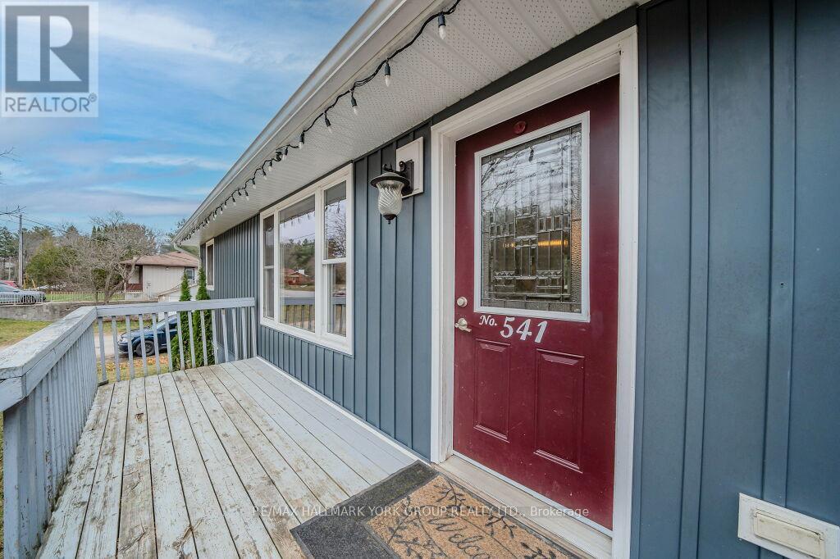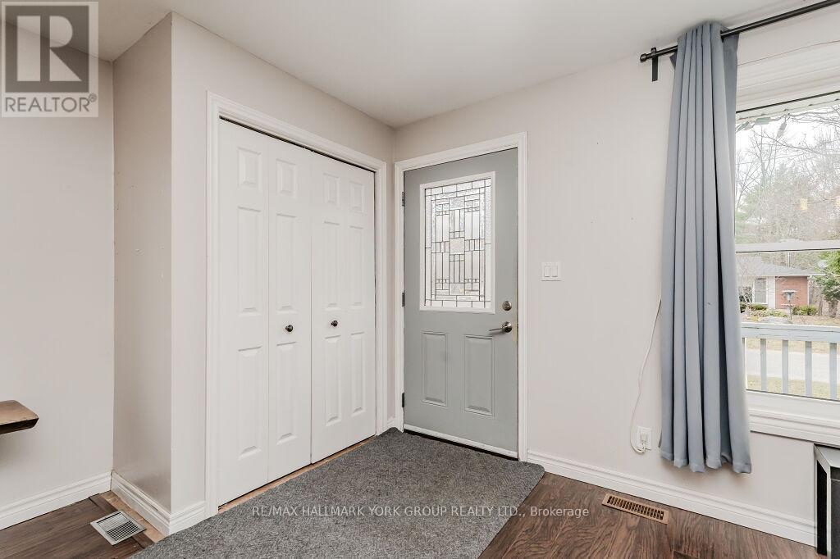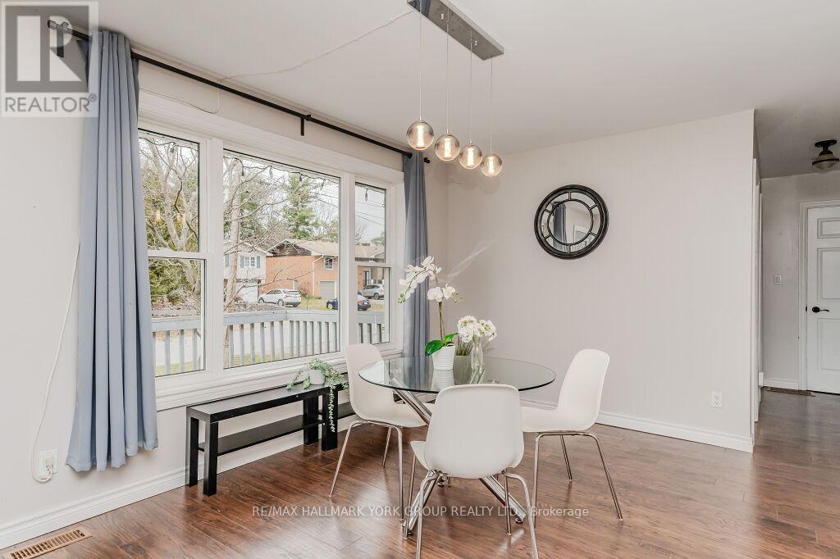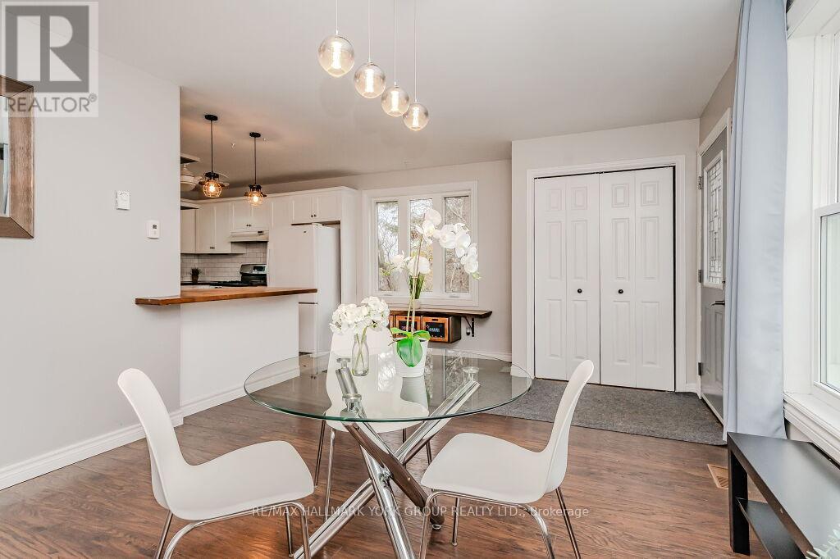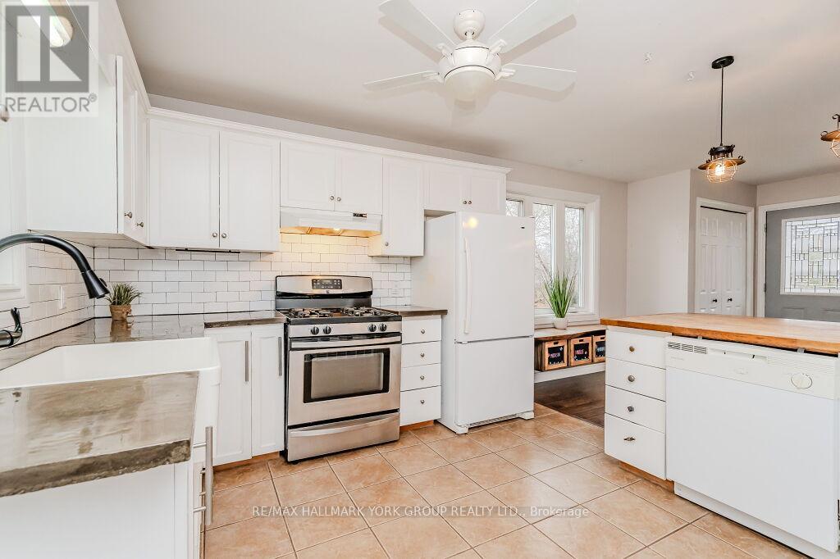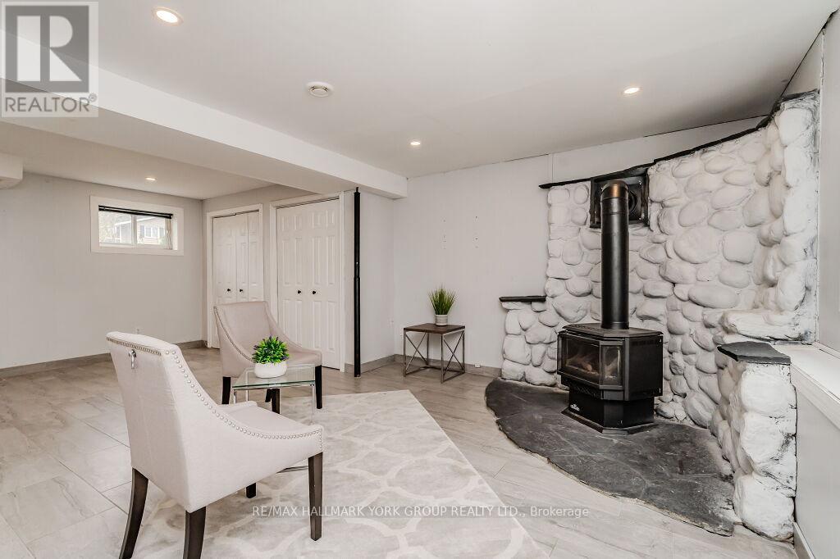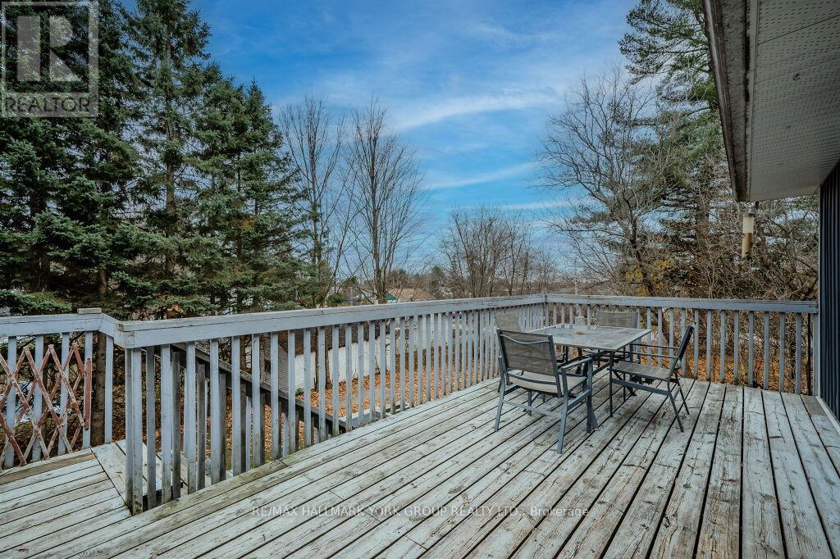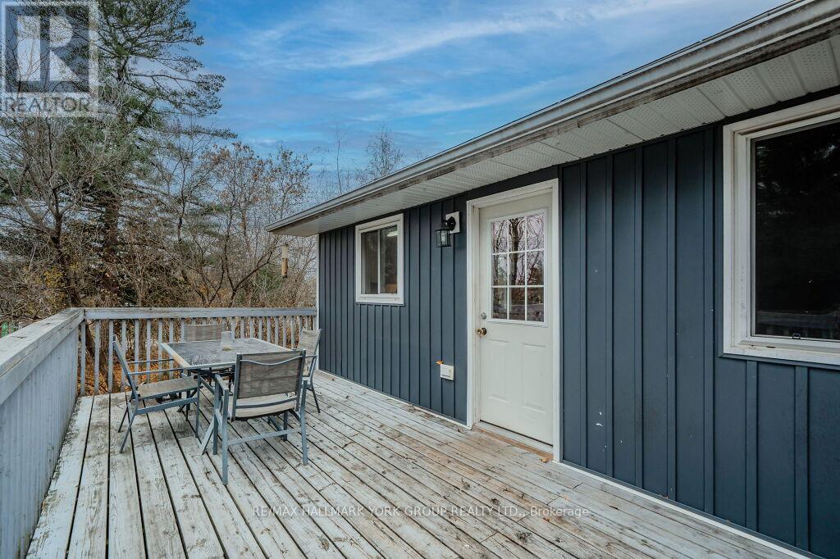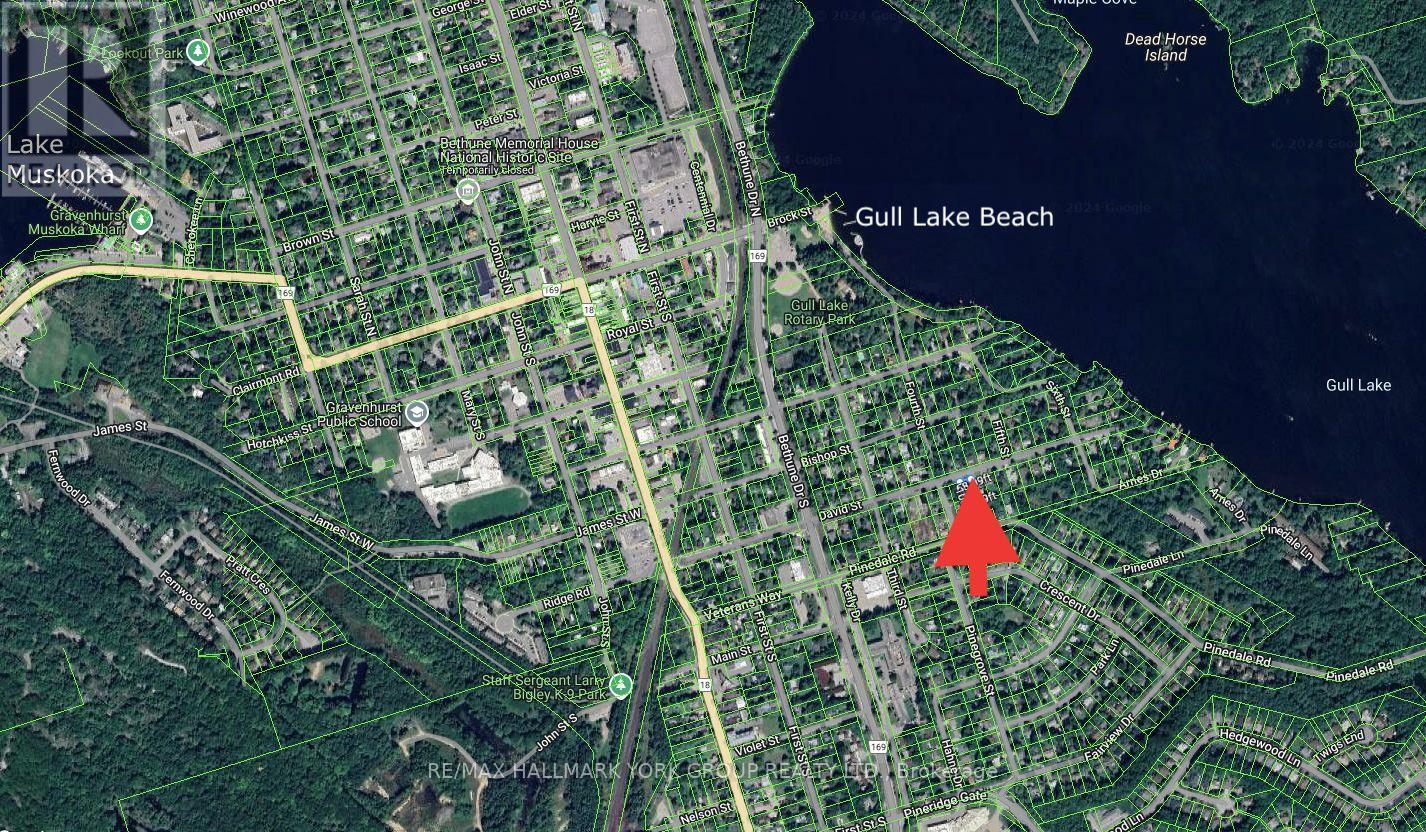4 Bedroom
2 Bathroom
1500 - 2000 sqft
Bungalow
Fireplace
Hot Water Radiator Heat
$575,000
This beautiful 3+1 bedroom raised bungalow is located in the heart of Gravenhurst, offering a bright and open-concept layout. Built in 1992, the home features tile flooring and laminate throughout, along with a modern kitchen that includes a gas stove, stylish backsplash, and concrete and wood countertops. The bright finished basement features a spacious recreation room with a warm gas fireplace, a bedroom, and an above-grade walkout with a separate entrance. Front & rear decks off main level for additional outdoor living & entertaining space! Large 66'x100' lot, south facing back yard with garden storage shed and ample space for additional development and parking. Enjoy the convenience of municipal services (gas, water, and sewer) while being just steps from Gull Lake, Gull Lake Park Beach, Downtown Gravenhurst, restaurants, shops, library, recreation center, and Lake Muskoka! This home provides the perfect combination of in-town living and Muskoka charm! (id:50638)
Property Details
|
MLS® Number
|
X11941097 |
|
Property Type
|
Single Family |
|
Community Name
|
Muskoka (S) |
|
Amenities Near By
|
Beach, Marina, Public Transit |
|
Community Features
|
Community Centre |
|
Features
|
Sloping |
|
Parking Space Total
|
4 |
|
Structure
|
Deck, Shed |
Building
|
Bathroom Total
|
2 |
|
Bedrooms Above Ground
|
3 |
|
Bedrooms Below Ground
|
1 |
|
Bedrooms Total
|
4 |
|
Age
|
31 To 50 Years |
|
Amenities
|
Fireplace(s) |
|
Appliances
|
Water Heater, Water Heater - Tankless |
|
Architectural Style
|
Bungalow |
|
Basement Development
|
Finished |
|
Basement Features
|
Separate Entrance, Walk Out |
|
Basement Type
|
N/a (finished) |
|
Construction Style Attachment
|
Detached |
|
Exterior Finish
|
Vinyl Siding |
|
Fireplace Present
|
Yes |
|
Fireplace Total
|
1 |
|
Flooring Type
|
Laminate, Tile |
|
Foundation Type
|
Unknown, Poured Concrete |
|
Half Bath Total
|
1 |
|
Heating Fuel
|
Natural Gas |
|
Heating Type
|
Hot Water Radiator Heat |
|
Stories Total
|
1 |
|
Size Interior
|
1500 - 2000 Sqft |
|
Type
|
House |
|
Utility Water
|
Municipal Water, Community Water System |
Parking
Land
|
Acreage
|
No |
|
Land Amenities
|
Beach, Marina, Public Transit |
|
Sewer
|
Sanitary Sewer |
|
Size Depth
|
100 Ft |
|
Size Frontage
|
66 Ft |
|
Size Irregular
|
66 X 100 Ft |
|
Size Total Text
|
66 X 100 Ft |
|
Surface Water
|
Lake/pond |
|
Zoning Description
|
Single Family Residential |
Rooms
| Level |
Type |
Length |
Width |
Dimensions |
|
Lower Level |
Recreational, Games Room |
6.6 m |
6 m |
6.6 m x 6 m |
|
Lower Level |
Bedroom 4 |
2.5 m |
2.5 m |
2.5 m x 2.5 m |
|
Main Level |
Living Room |
5.79 m |
3.47 m |
5.79 m x 3.47 m |
|
Main Level |
Kitchen |
2.89 m |
2.7 m |
2.89 m x 2.7 m |
|
Main Level |
Primary Bedroom |
3.3 m |
3 m |
3.3 m x 3 m |
|
Main Level |
Bedroom 2 |
3.3 m |
2.5 m |
3.3 m x 2.5 m |
|
Main Level |
Bedroom 3 |
3 m |
2.4 m |
3 m x 2.4 m |
Utilities
https://www.realtor.ca/real-estate/27843529/541-david-street-gravenhurst-muskoka-s-muskoka-s




