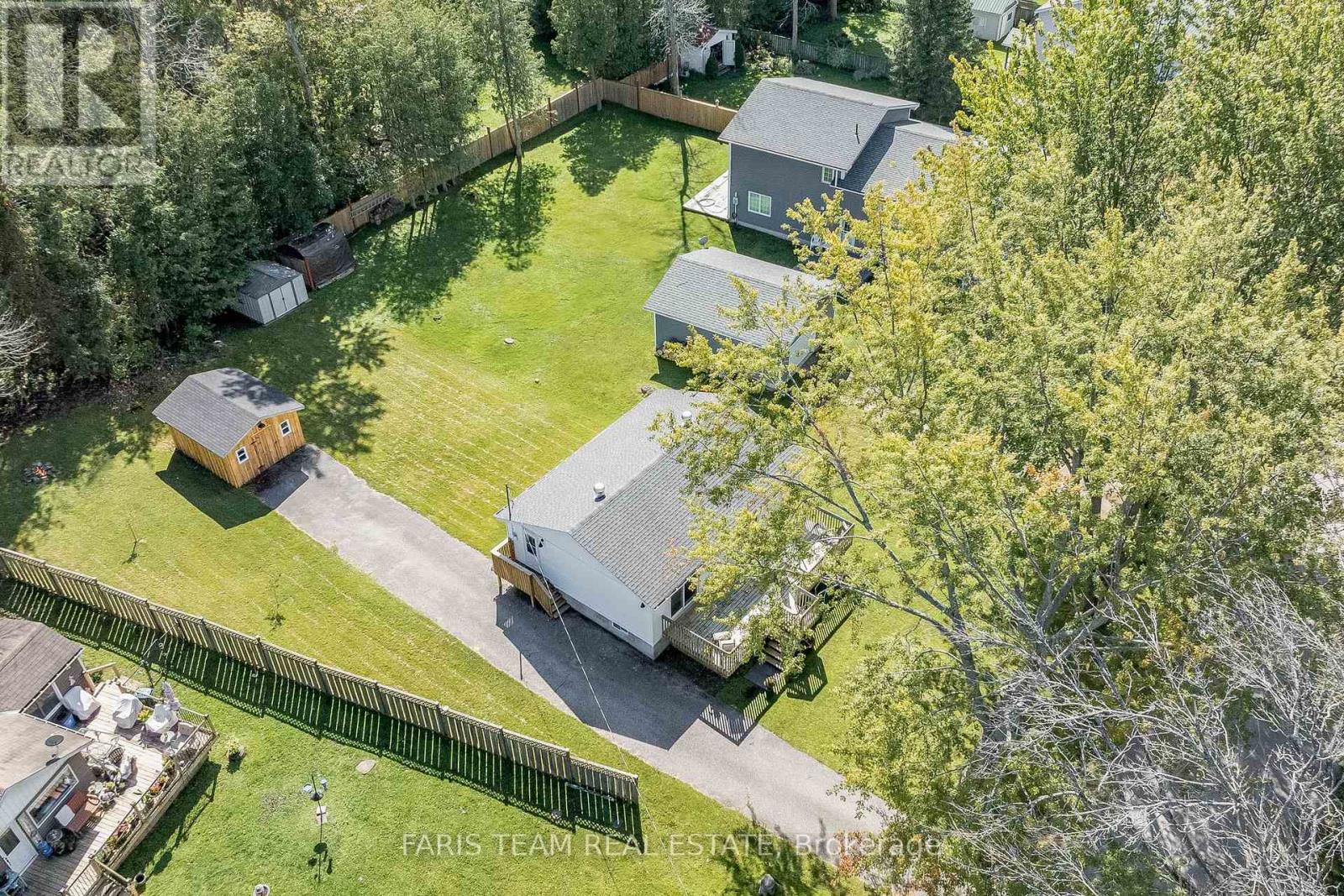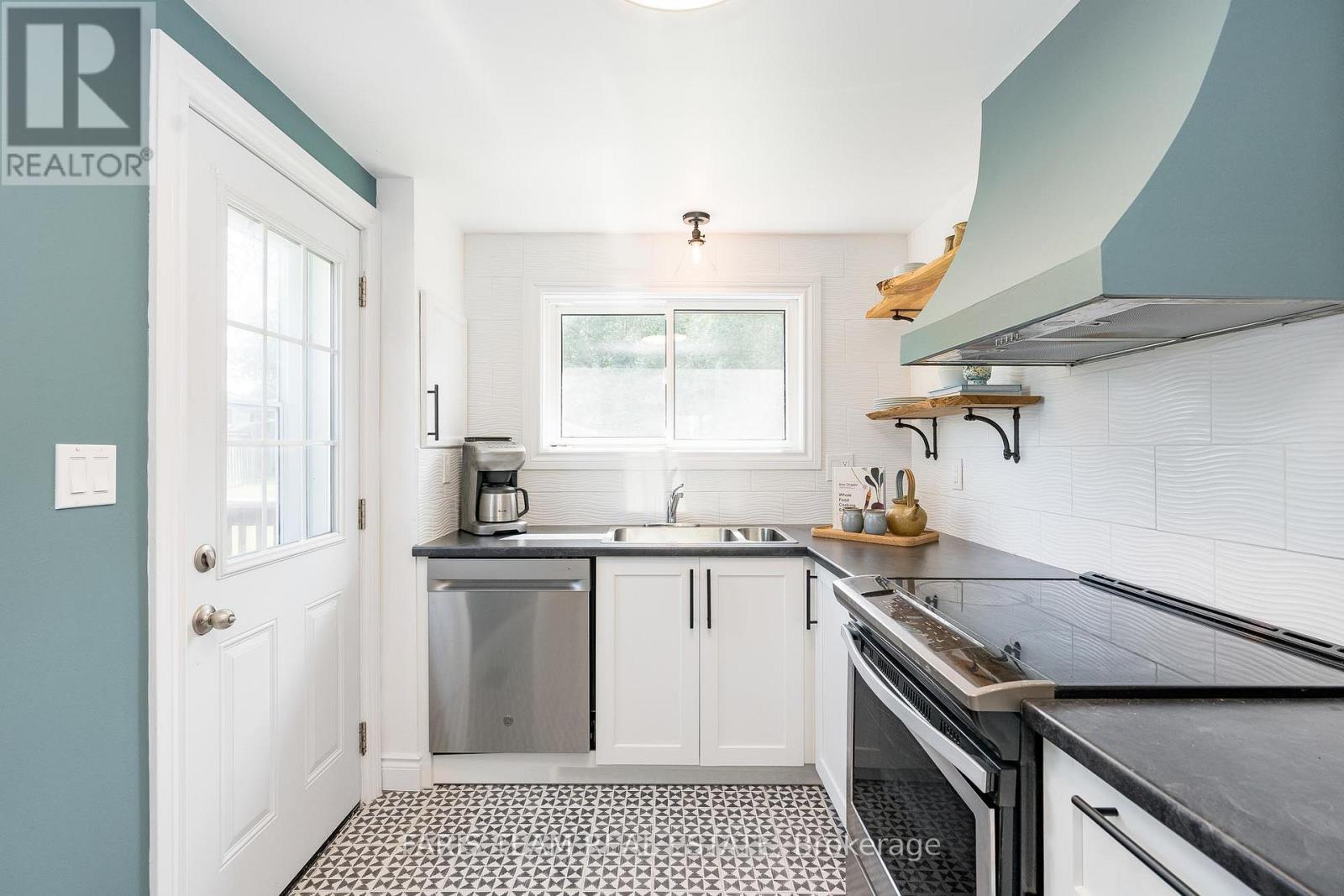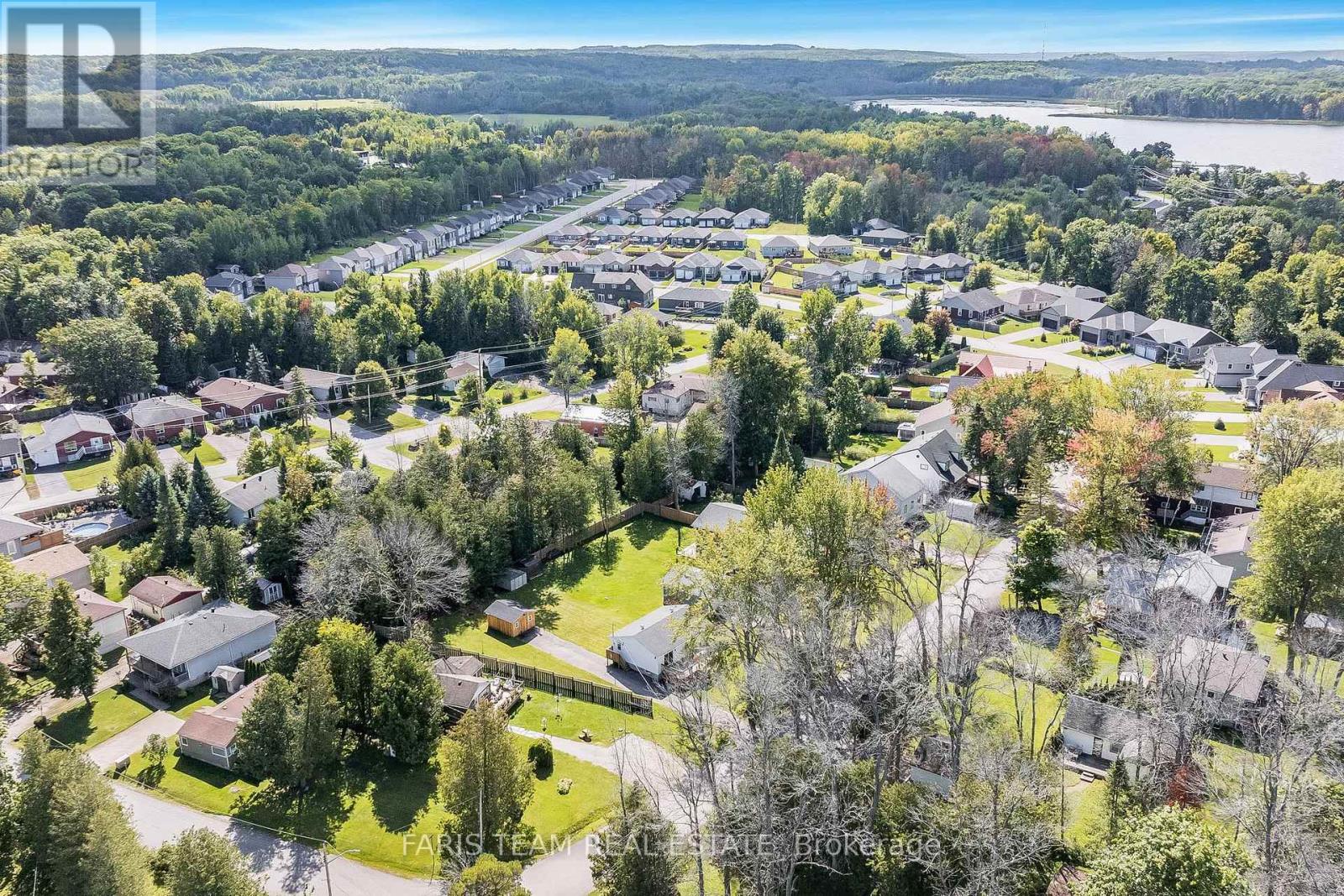2 Bedroom
1 Bathroom
700 - 1100 sqft
Bungalow
Forced Air
$520,000
Top 5 Reasons You Will Love This Home: 1) Wake up to the serene and breathtaking views of the water every day of the year, providing a peaceful and picturesque backdrop for your home 2) Recently renovated, this property boasts modern upgrades throughout, including a refreshed kitchen and updated flooring, giving it a clean and contemporary appeal 3) Whether you're starting out or looking for a peaceful getaway, this home is ideal for those seeking a charming, manageable property with plenty of potential for a cozy cottage 4) Enjoy the convenience of nearby shops, restaurants, and services, ensuring that everything you need is within easy reach while embracing nature's tranquility 5) Outdoor enthusiasts will love the direct access to the scenic Tay Trail, which is perfect for walking, cycling, and exploring the area's natural beauty right from your backyard. 772 fin.sq.ft. Age 57. Visit our website for more detailed information. (id:50638)
Property Details
|
MLS® Number
|
S12022661 |
|
Property Type
|
Single Family |
|
Community Name
|
Victoria Harbour |
|
Parking Space Total
|
4 |
|
Structure
|
Shed |
Building
|
Bathroom Total
|
1 |
|
Bedrooms Above Ground
|
2 |
|
Bedrooms Total
|
2 |
|
Age
|
51 To 99 Years |
|
Appliances
|
Dryer, Stove, Water Heater, Washer, Refrigerator |
|
Architectural Style
|
Bungalow |
|
Basement Development
|
Unfinished |
|
Basement Type
|
Crawl Space (unfinished) |
|
Construction Style Attachment
|
Detached |
|
Exterior Finish
|
Vinyl Siding |
|
Flooring Type
|
Ceramic, Laminate |
|
Foundation Type
|
Block |
|
Heating Fuel
|
Electric |
|
Heating Type
|
Forced Air |
|
Stories Total
|
1 |
|
Size Interior
|
700 - 1100 Sqft |
|
Type
|
House |
|
Utility Water
|
Municipal Water |
Parking
Land
|
Acreage
|
No |
|
Sewer
|
Sanitary Sewer |
|
Size Depth
|
150 Ft |
|
Size Frontage
|
50 Ft |
|
Size Irregular
|
50 X 150 Ft |
|
Size Total Text
|
50 X 150 Ft|under 1/2 Acre |
|
Zoning Description
|
R3 |
Rooms
| Level |
Type |
Length |
Width |
Dimensions |
|
Main Level |
Kitchen |
3.55 m |
2.25 m |
3.55 m x 2.25 m |
|
Main Level |
Dining Room |
3.49 m |
2.83 m |
3.49 m x 2.83 m |
|
Main Level |
Living Room |
5.31 m |
3.5 m |
5.31 m x 3.5 m |
|
Main Level |
Primary Bedroom |
4.26 m |
3.43 m |
4.26 m x 3.43 m |
|
Main Level |
Bedroom |
3.42 m |
2.76 m |
3.42 m x 2.76 m |
|
Main Level |
Laundry Room |
1.54 m |
1.34 m |
1.54 m x 1.34 m |
https://www.realtor.ca/real-estate/28032299/543-oleary-lane-tay-victoria-harbour-victoria-harbour

























