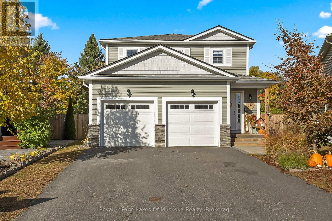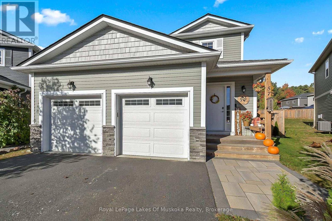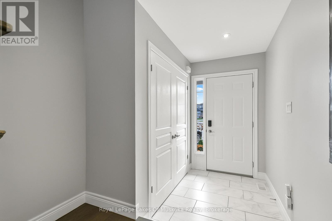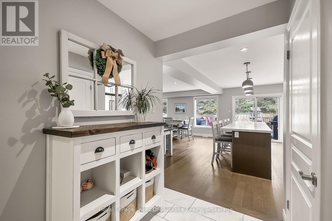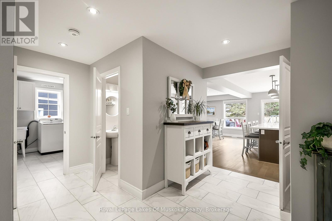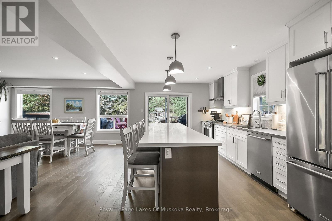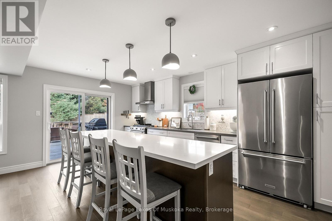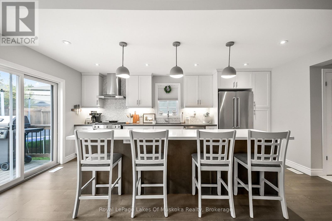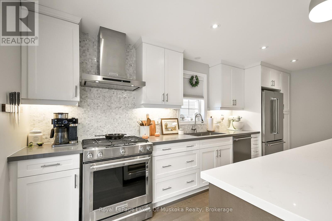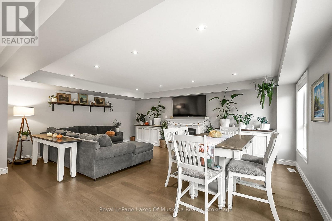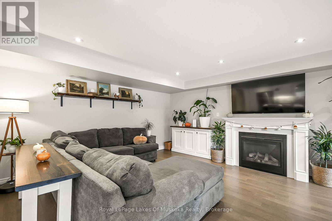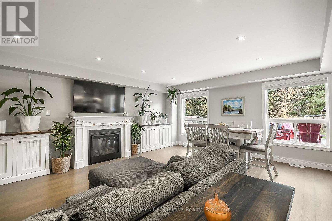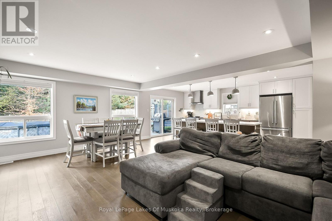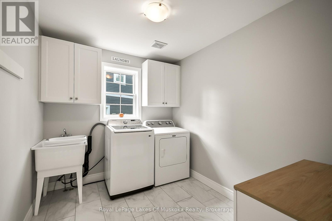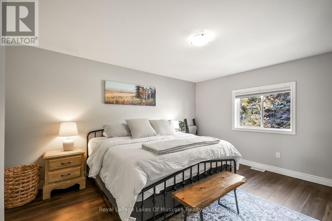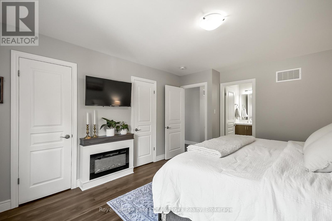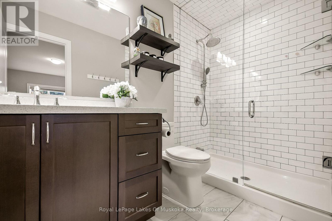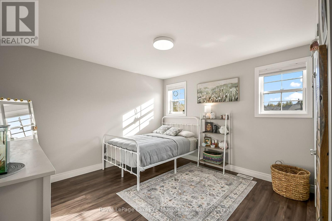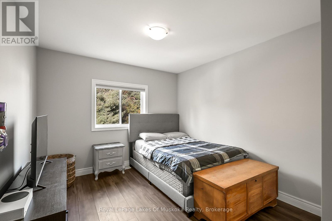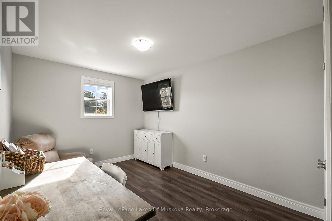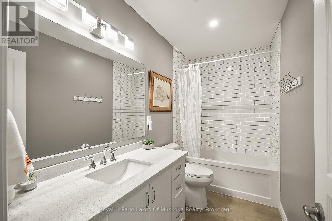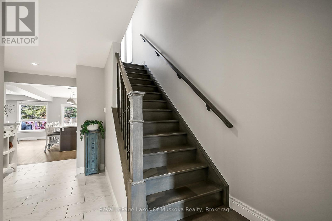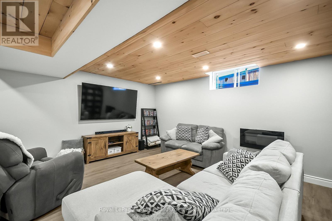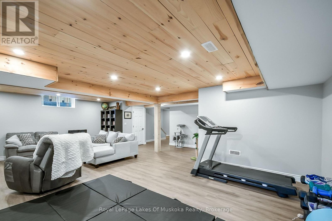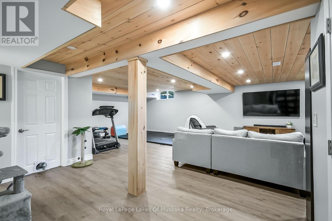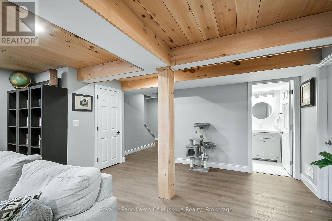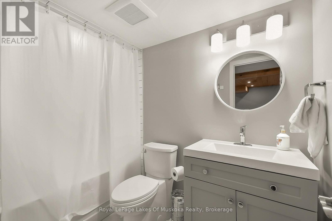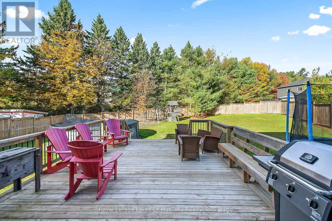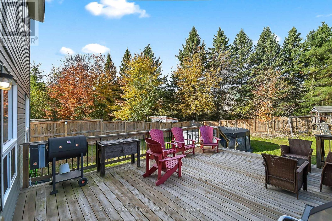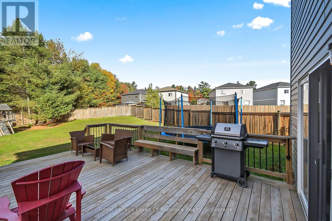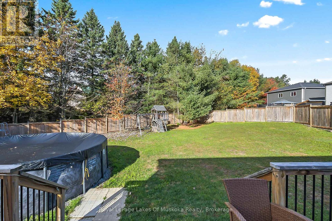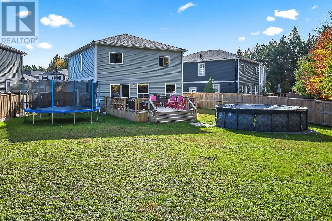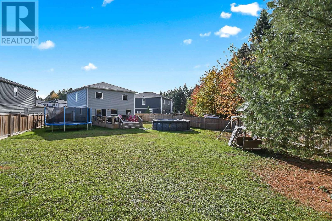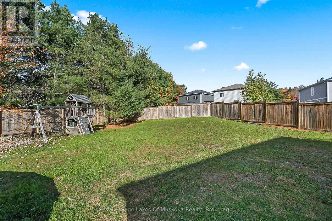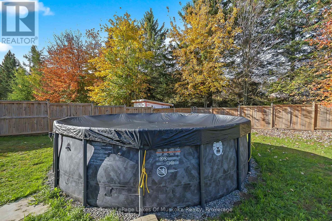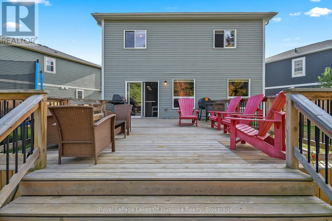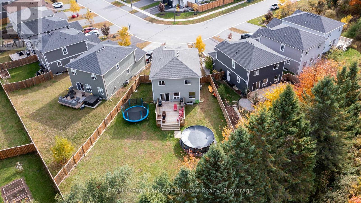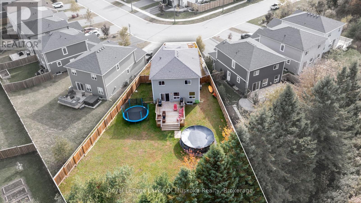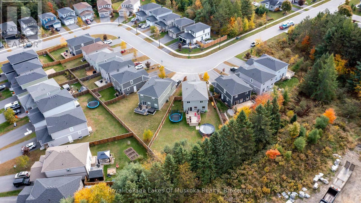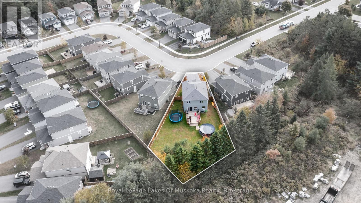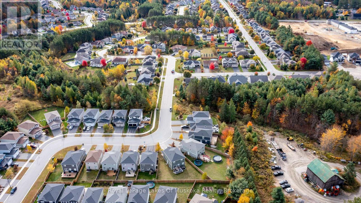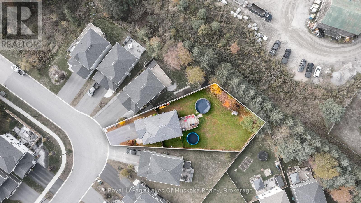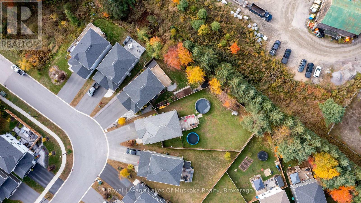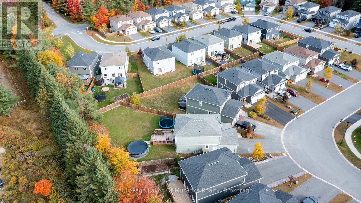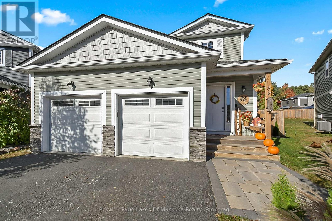4 Bedroom
4 Bathroom
1,500 - 2,000 ft2
Fireplace
Above Ground Pool
Central Air Conditioning
Forced Air
$759,900
Immaculate and move-in ready, this beautifully finished two-storey home offers over 2,400 sq. ft. of thoughtfully designed living space that balances comfort, style, and family function. The open-concept main floor is bright and inviting, featuring 9-ft ceilings, a spacious kitchen with a large island, and a cozy gas fireplace that anchors the living area. Freshly painted throughout with new lighting and added pot lights, the home exudes a modern, airy feel that's perfect for everyday living and entertaining. Upstairs, four generous bedrooms and a stylish 4-piece family bath provide space for everyone. The serene primary suite offers deep double closets and a modern 3-piece ensuite for a private retreat. The finished lower level extends your living area with a bright rec room and another 4-piece bath, ideal for guests, hobbies, or play. Outdoors, the property is equally inviting. The large, pie-shaped backyard is perfect for gatherings and summer fun, complete with an above-ground pool. Curb appeal is enhanced by the double garage with inside entry to the mudroom/laundry for convenient everyday access. Nestled in a desirable, family-friendly neighbourhood close to the Bracebridge Sportsplex, schools, and walking trails, this exceptional home combines contemporary updates with the warmth and lifestyle of Muskoka living. (id:50638)
Property Details
|
MLS® Number
|
X12469163 |
|
Property Type
|
Single Family |
|
Community Name
|
Macaulay |
|
Amenities Near By
|
Schools |
|
Community Features
|
Community Centre |
|
Equipment Type
|
Water Heater |
|
Parking Space Total
|
4 |
|
Pool Type
|
Above Ground Pool |
|
Rental Equipment Type
|
Water Heater |
Building
|
Bathroom Total
|
4 |
|
Bedrooms Above Ground
|
4 |
|
Bedrooms Total
|
4 |
|
Amenities
|
Fireplace(s) |
|
Appliances
|
Dishwasher, Dryer, Play Structure, Stove, Washer, Window Coverings, Refrigerator |
|
Basement Development
|
Finished |
|
Basement Features
|
Separate Entrance |
|
Basement Type
|
N/a (finished) |
|
Construction Style Attachment
|
Detached |
|
Cooling Type
|
Central Air Conditioning |
|
Exterior Finish
|
Vinyl Siding |
|
Fireplace Present
|
Yes |
|
Foundation Type
|
Concrete |
|
Half Bath Total
|
1 |
|
Heating Fuel
|
Natural Gas |
|
Heating Type
|
Forced Air |
|
Stories Total
|
2 |
|
Size Interior
|
1,500 - 2,000 Ft2 |
|
Type
|
House |
|
Utility Water
|
Municipal Water |
Parking
Land
|
Acreage
|
No |
|
Fence Type
|
Fenced Yard |
|
Land Amenities
|
Schools |
|
Sewer
|
Sanitary Sewer |
|
Size Depth
|
144 Ft |
|
Size Frontage
|
26 Ft |
|
Size Irregular
|
26 X 144 Ft |
|
Size Total Text
|
26 X 144 Ft |
|
Zoning Description
|
R1-51 |
Rooms
| Level |
Type |
Length |
Width |
Dimensions |
|
Second Level |
Primary Bedroom |
4.6 m |
3.91 m |
4.6 m x 3.91 m |
|
Second Level |
Bedroom |
4.19 m |
3.71 m |
4.19 m x 3.71 m |
|
Second Level |
Bedroom |
4.57 m |
2.87 m |
4.57 m x 2.87 m |
|
Second Level |
Bedroom |
4.09 m |
3.07 m |
4.09 m x 3.07 m |
|
Second Level |
Bathroom |
3.07 m |
1.45 m |
3.07 m x 1.45 m |
|
Lower Level |
Bathroom |
2.49 m |
1.45 m |
2.49 m x 1.45 m |
|
Lower Level |
Recreational, Games Room |
7.9 m |
6.98 m |
7.9 m x 6.98 m |
|
Main Level |
Kitchen |
5.36 m |
3.43 m |
5.36 m x 3.43 m |
|
Main Level |
Living Room |
6.38 m |
4.9 m |
6.38 m x 4.9 m |
|
Main Level |
Bathroom |
1.54 m |
0.9 m |
1.54 m x 0.9 m |
|
Main Level |
Laundry Room |
2.9 m |
2.39 m |
2.9 m x 2.39 m |
https://www.realtor.ca/real-estate/29004152/57-fieldstream-chase-bracebridge-macaulay-macaulay


