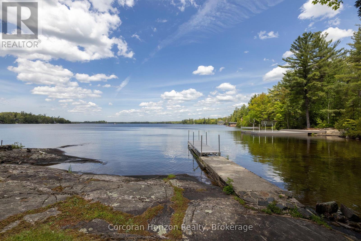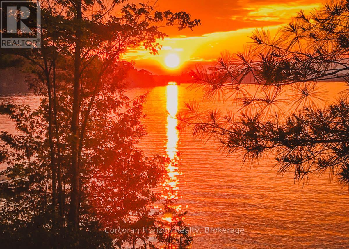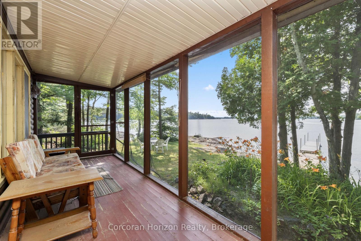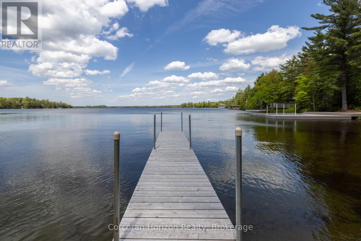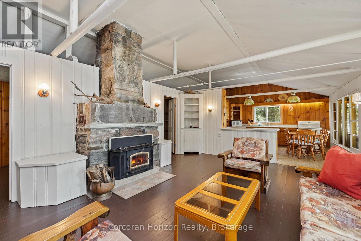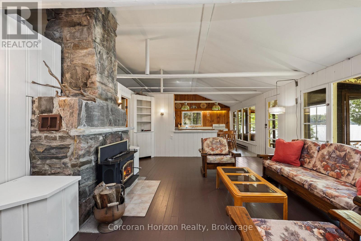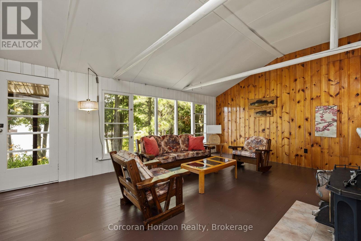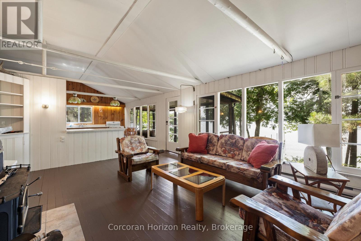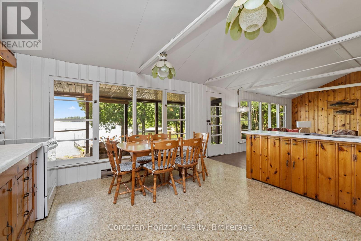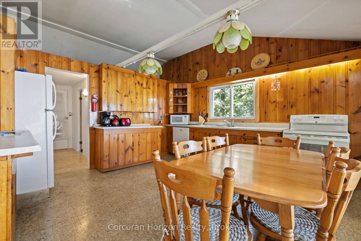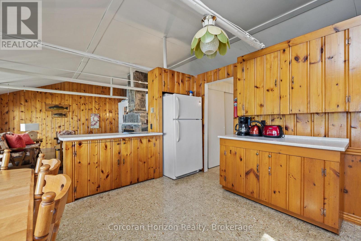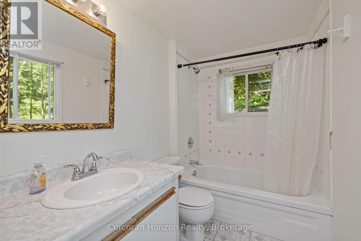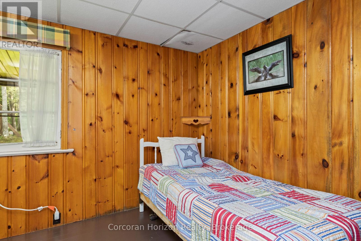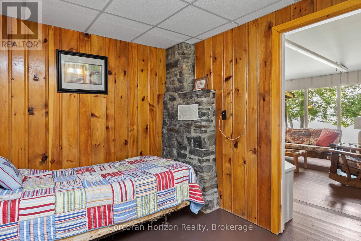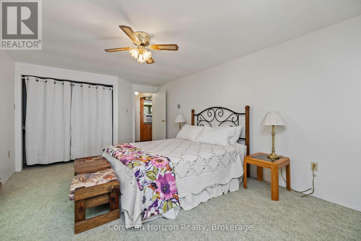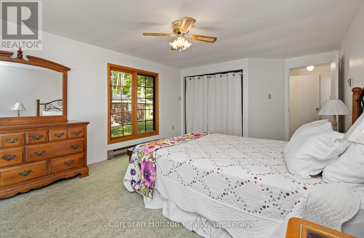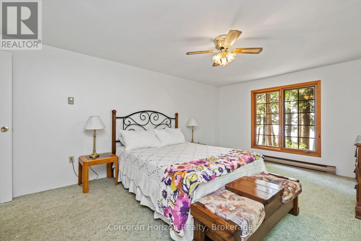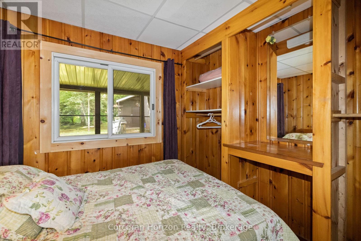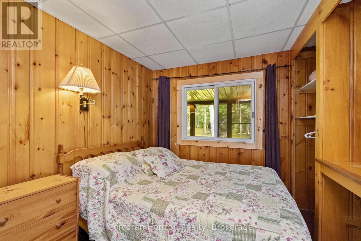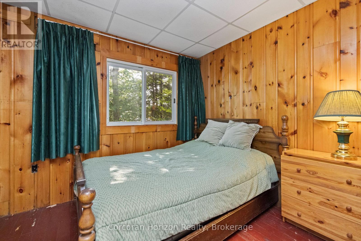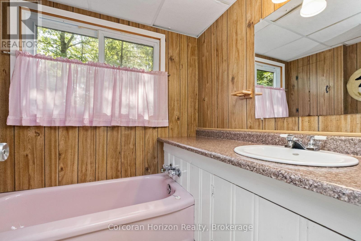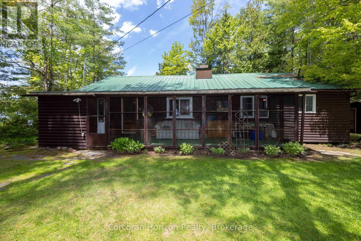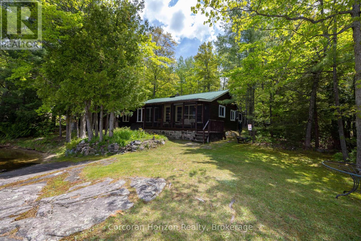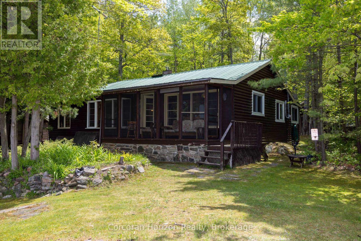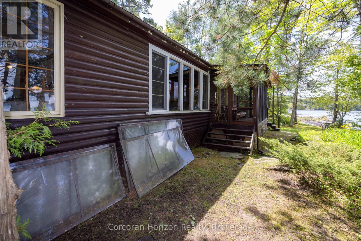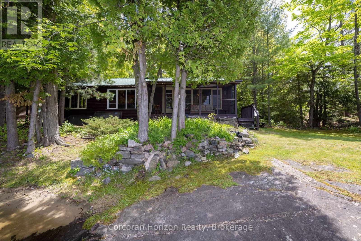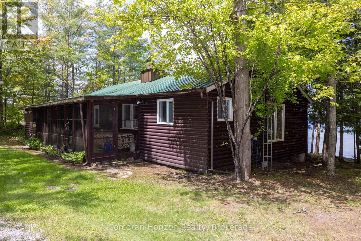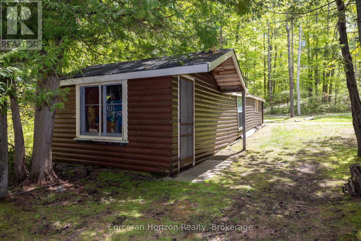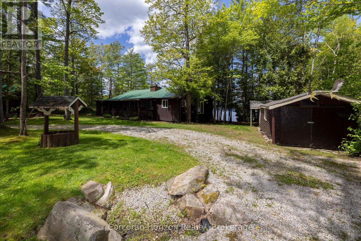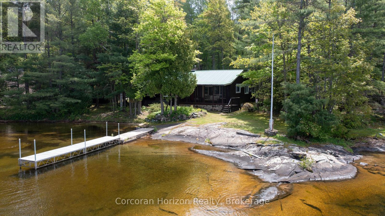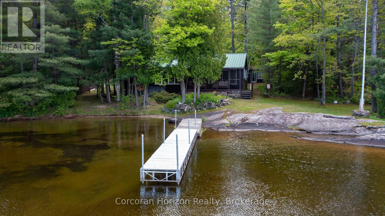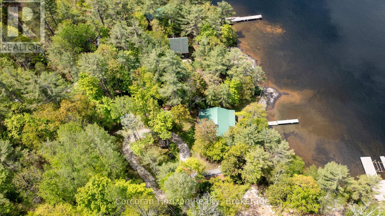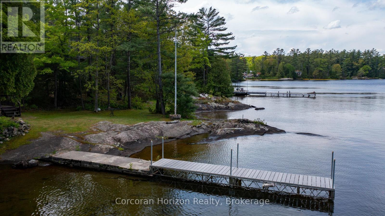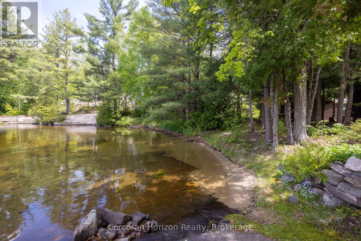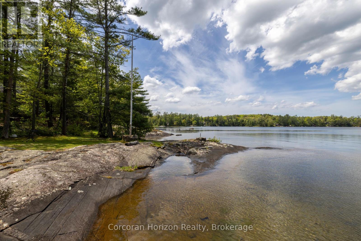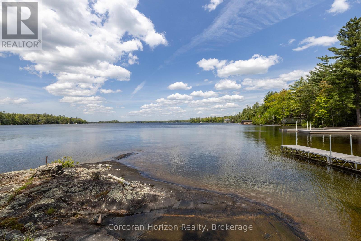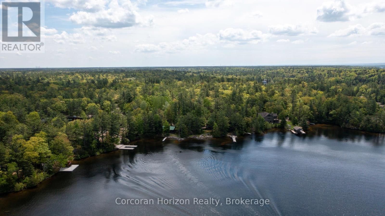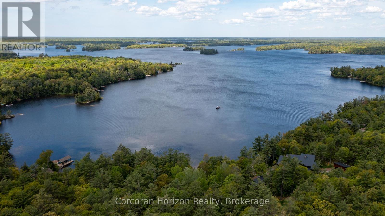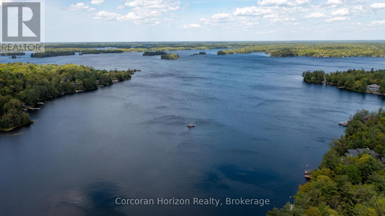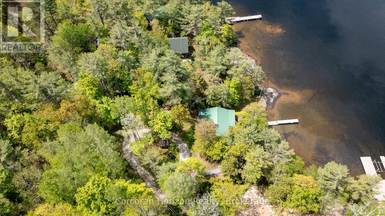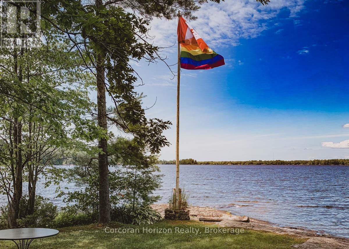61 Arts Lane Georgian Bay, Ontario L0K 1S0
Contact Us
Contact us for more information
4 Bedroom
2 Bathroom
1,100 - 1,500 ft2
Bungalow
Fireplace
Window Air Conditioner
Baseboard Heaters
Waterfront
$1,089,000
Welcome to 61 Arts Lane! An exceptional waterfront retreat nestled along one of the most sought-after stretches of Six Mile Lake. This serene property offers unmatched privacy, boasting its own private sandy bay and expansive northwestern views that deliver breathtaking sunsets night after night. With 3+ bedrooms and 2 bathrooms, the cottage strikes the perfect balance between comfort, natural beauty, and relaxed Muskoka living. Whether you're unwinding by the shore, hosting guests on the spacious deck, or simply soaking in the peaceful ambiance, 61 Arts Lane captures the very essence of life at the lake. (id:50638)
Property Details
| MLS® Number | X12286931 |
| Property Type | Single Family |
| Community Name | Baxter |
| Easement | Unknown |
| Features | Level Lot, Wooded Area, Rocky, Open Space, Flat Site, Dry, Level |
| Parking Space Total | 4 |
| Structure | Dock |
| View Type | View, View Of Water, Direct Water View, Unobstructed Water View |
| Water Front Type | Waterfront |
Building
| Bathroom Total | 2 |
| Bedrooms Above Ground | 4 |
| Bedrooms Total | 4 |
| Appliances | Dishwasher, Dryer, Microwave, Stove, Washer, Refrigerator |
| Architectural Style | Bungalow |
| Construction Style Attachment | Detached |
| Cooling Type | Window Air Conditioner |
| Exterior Finish | Log, Stone |
| Fireplace Present | Yes |
| Fireplace Total | 1 |
| Fireplace Type | Woodstove |
| Foundation Type | Unknown |
| Heating Fuel | Electric |
| Heating Type | Baseboard Heaters |
| Stories Total | 1 |
| Size Interior | 1,100 - 1,500 Ft2 |
| Type | House |
| Utility Water | Lake/river Water Intake |
Parking
| Garage |
Land
| Access Type | Year-round Access, Private Docking |
| Acreage | No |
| Sewer | Septic System |
| Size Frontage | 137 Ft |
| Size Irregular | 137 Ft |
| Size Total Text | 137 Ft |
| Surface Water | Lake/pond |
| Zoning Description | Treat As Clear |
Rooms
| Level | Type | Length | Width | Dimensions |
|---|---|---|---|---|
| Main Level | Foyer | 1.08 m | 2.72 m | 1.08 m x 2.72 m |
| Main Level | Bathroom | 2.4 m | 1.8 m | 2.4 m x 1.8 m |
| Main Level | Living Room | 5.86 m | 4.25 m | 5.86 m x 4.25 m |
| Main Level | Dining Room | 5.86 m | 4.25 m | 5.86 m x 4.25 m |
| Main Level | Kitchen | 3.53 m | 4.25 m | 3.53 m x 4.25 m |
| Main Level | Primary Bedroom | 3.5 m | 5.36 m | 3.5 m x 5.36 m |
| Main Level | Bedroom | 4.21 m | 2.72 m | 4.21 m x 2.72 m |
| Main Level | Bedroom 2 | 2.74 m | 2.72 m | 2.74 m x 2.72 m |
| Main Level | Bedroom 3 | 2.21 m | 2.72 m | 2.21 m x 2.72 m |
| Main Level | Bathroom | 2.43 m | 1.6 m | 2.43 m x 1.6 m |
| Main Level | Sunroom | 5.97 m | 1.93 m | 5.97 m x 1.93 m |
https://www.realtor.ca/real-estate/28609446/61-arts-lane-georgian-bay-baxter-baxter


