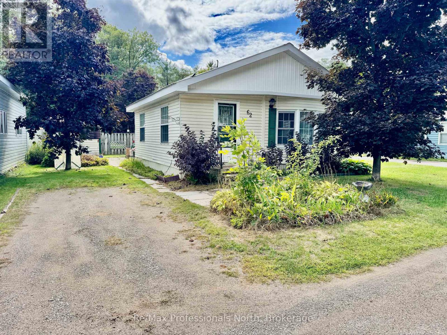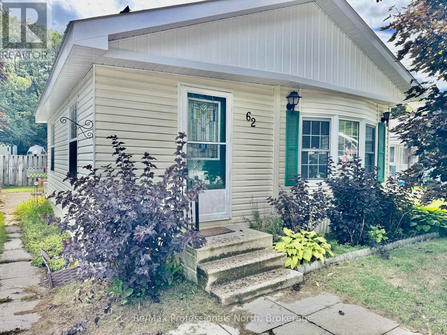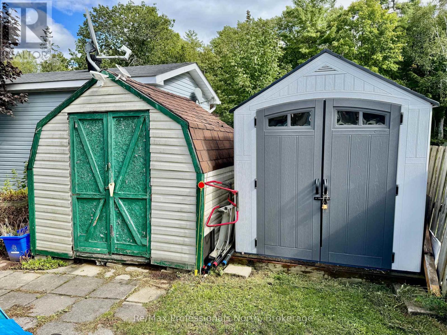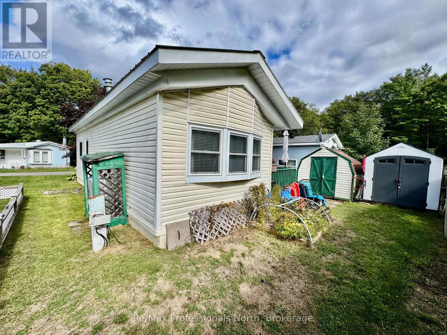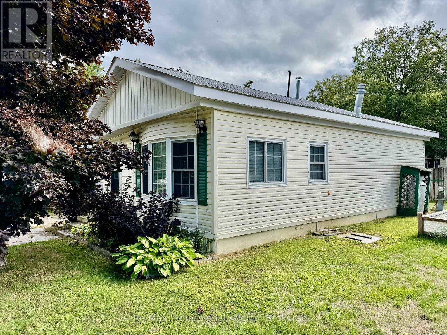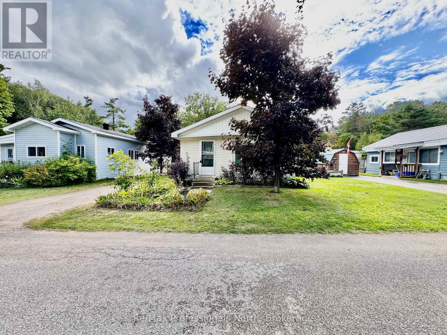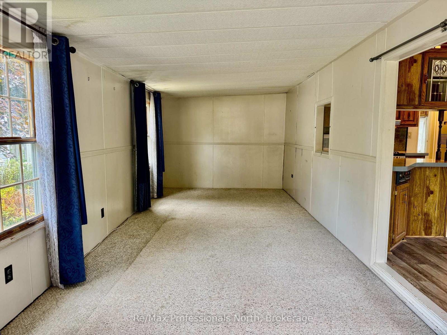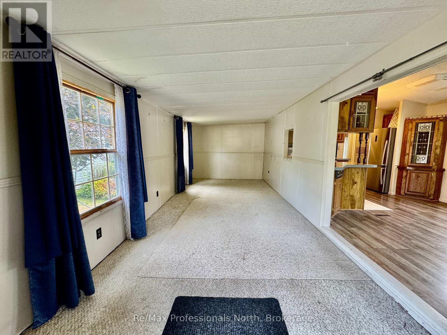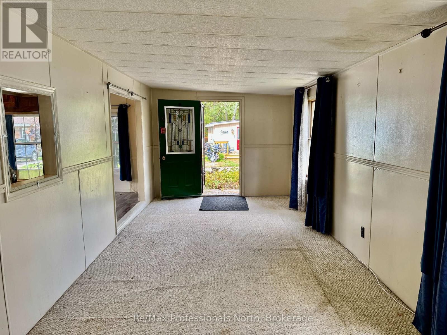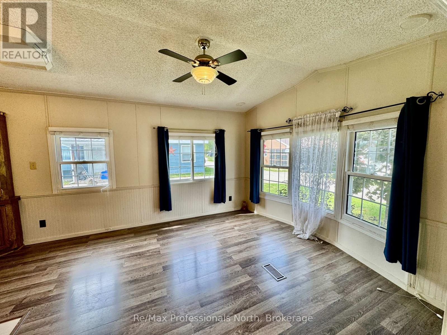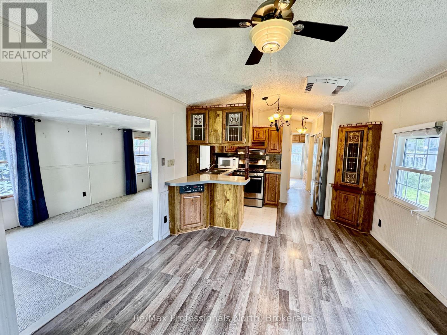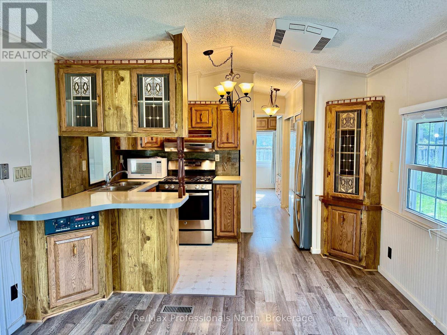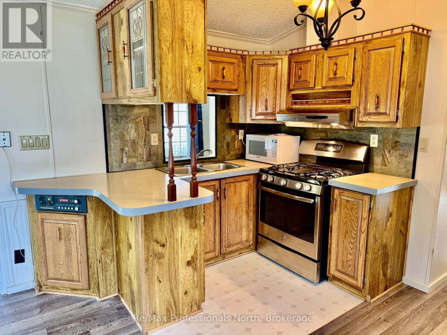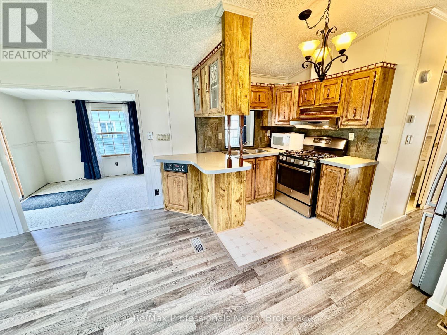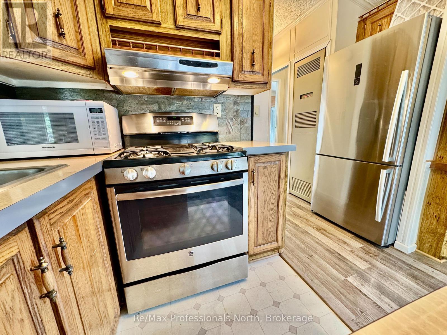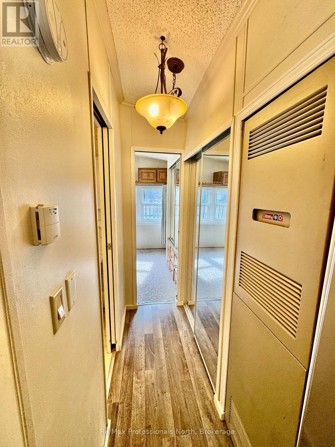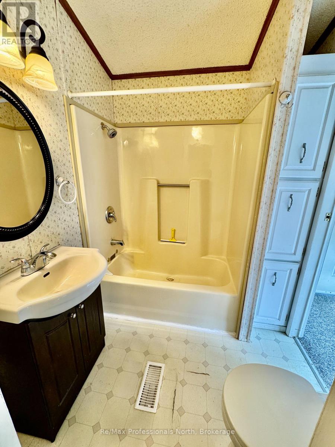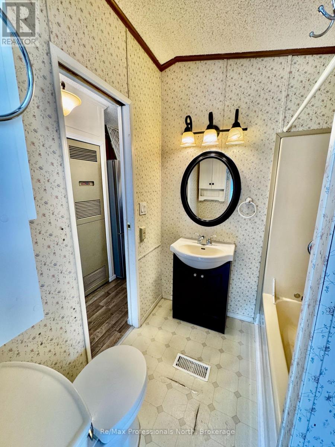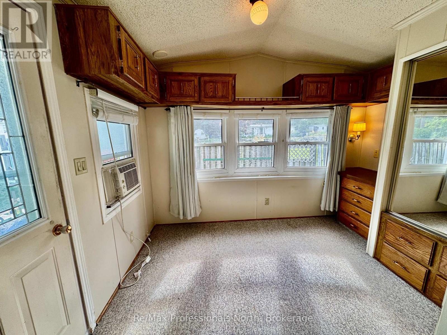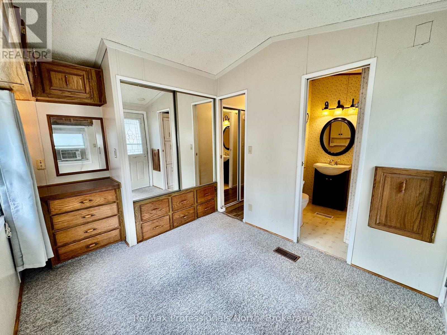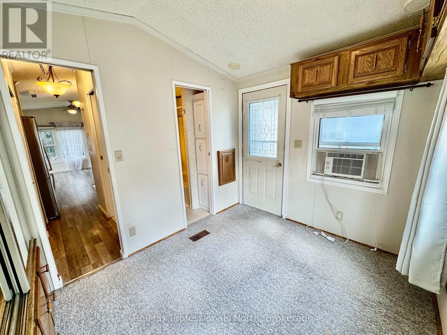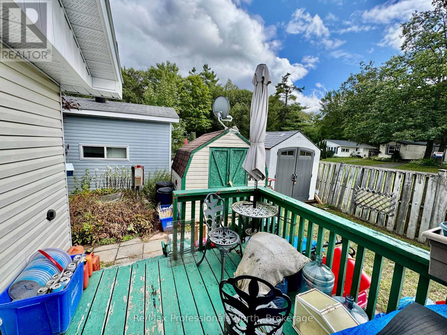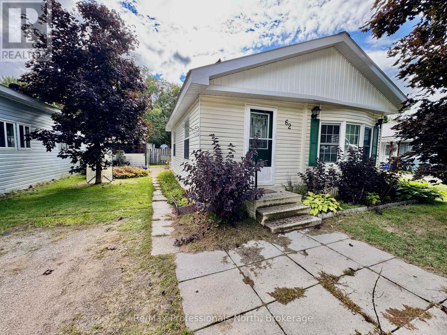1 Bedroom
1 Bathroom
0 - 699 ft2
Bungalow
Inground Pool, Outdoor Pool
Window Air Conditioner
Forced Air
Landscaped
$155,000
Located in phase two of Sunpark Beaver Ridge Estates, this 1 bedroom 1 bathroom year-round mobile home boasts a spacious 645sqft floorplan with living room, an open concept kitchen/dining room as well a master bedroom with a walkout to a back deck. It also has a 4 piece bathroom and ample storage space inside and out with the 2 sheds. The park has several amenities: walking/hiking trails, pond, access to Cornall lake for fishing, an inground outdoor pool, a community center, street lights, laundry facilities conveniently located throughout the park as well as extra parking for additional vehicles. This unit has been received many big upgrades: new steel roof 2018, new water heater, heated water line and propane tank regulators 2019, re-levelled unit 2024, new chimney stack with supports and steel roof ice breakers 2025. (id:50638)
Property Details
|
MLS® Number
|
X12388806 |
|
Property Type
|
Single Family |
|
Community Name
|
Morrison |
|
Easement
|
None |
|
Equipment Type
|
Propane Tank |
|
Features
|
Level Lot, Wooded Area, Level |
|
Parking Space Total
|
1 |
|
Pool Type
|
Inground Pool, Outdoor Pool |
|
Rental Equipment Type
|
Propane Tank |
|
Structure
|
Deck |
Building
|
Bathroom Total
|
1 |
|
Bedrooms Above Ground
|
1 |
|
Bedrooms Total
|
1 |
|
Age
|
31 To 50 Years |
|
Appliances
|
Water Heater, Microwave, Stove, Refrigerator |
|
Architectural Style
|
Bungalow |
|
Cooling Type
|
Window Air Conditioner |
|
Exterior Finish
|
Vinyl Siding |
|
Foundation Type
|
Wood/piers |
|
Heating Fuel
|
Propane |
|
Heating Type
|
Forced Air |
|
Stories Total
|
1 |
|
Size Interior
|
0 - 699 Ft2 |
|
Type
|
Mobile Home |
|
Utility Water
|
Shared Well, Community Water System |
Parking
Land
|
Access Type
|
Private Road, Year-round Access |
|
Acreage
|
No |
|
Landscape Features
|
Landscaped |
|
Sewer
|
Septic System |
|
Zoning Description
|
Mh |
Rooms
| Level |
Type |
Length |
Width |
Dimensions |
|
Main Level |
Living Room |
7.11 m |
2.95 m |
7.11 m x 2.95 m |
|
Main Level |
Kitchen |
2.69 m |
3.35 m |
2.69 m x 3.35 m |
|
Main Level |
Dining Room |
3.35 m |
2.69 m |
3.35 m x 2.69 m |
|
Main Level |
Primary Bedroom |
2.53 m |
3.35 m |
2.53 m x 3.35 m |
|
Main Level |
Bathroom |
6 m |
6 m |
6 m x 6 m |
Utilities
|
Electricity
|
Installed |
|
Electricity Connected
|
Connected |
|
Wireless
|
Available |
https://www.realtor.ca/real-estate/28829991/62-1007-racoon-road-gravenhurst-morrison-morrison


