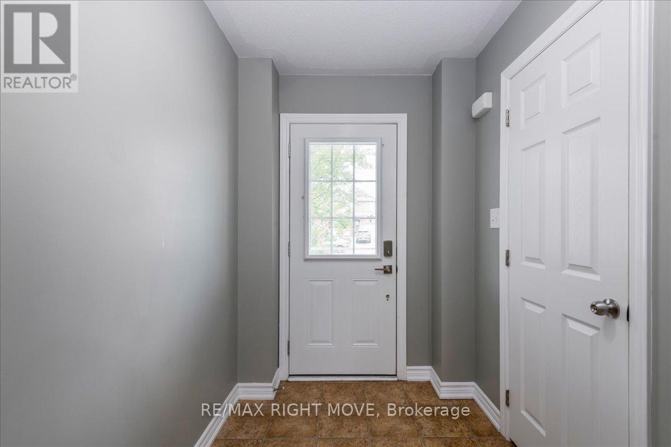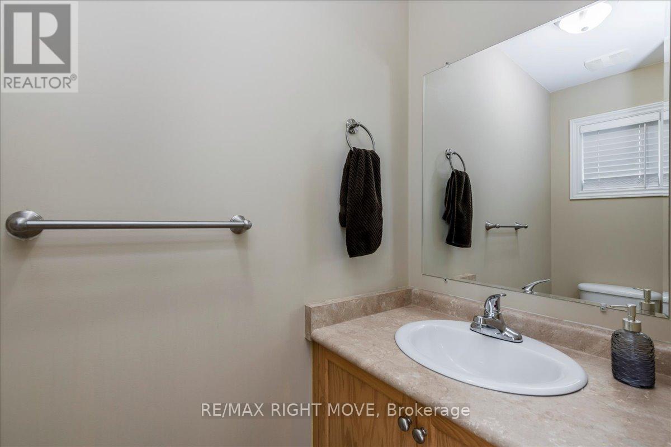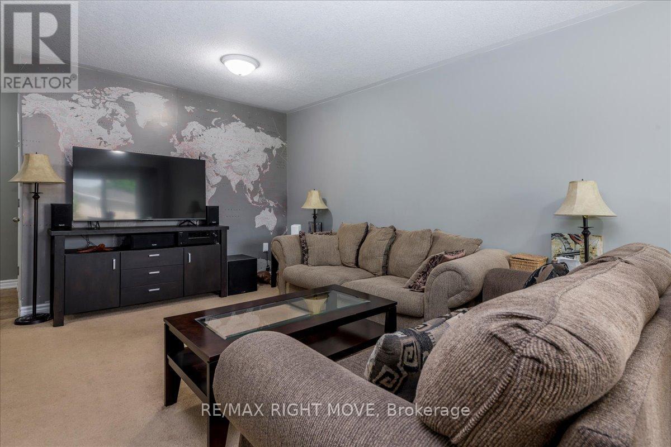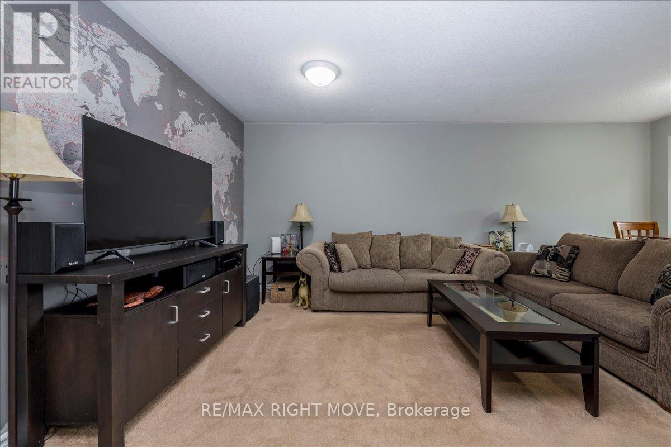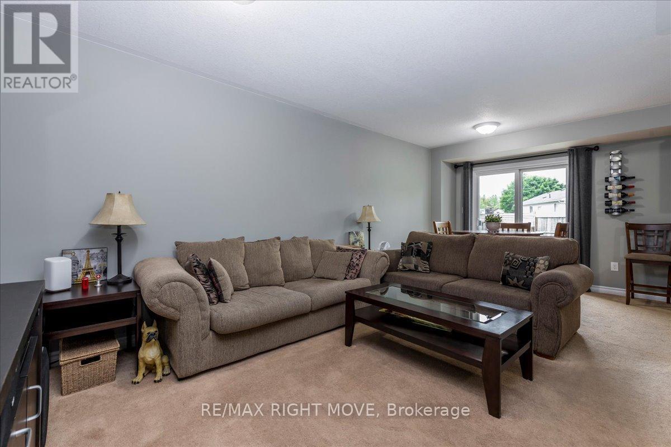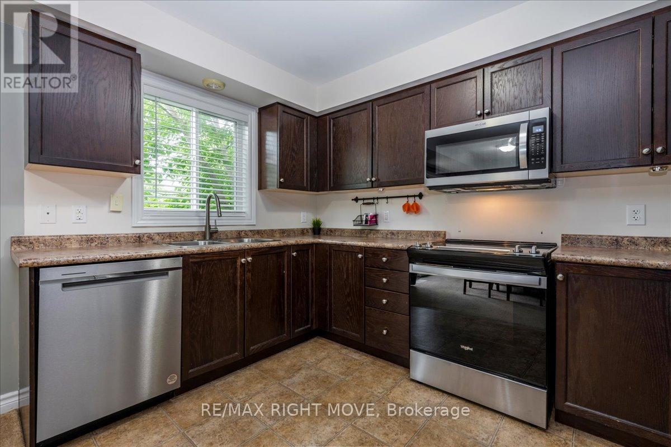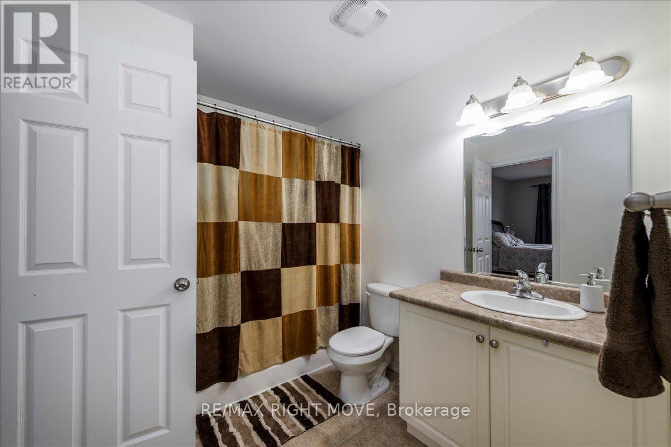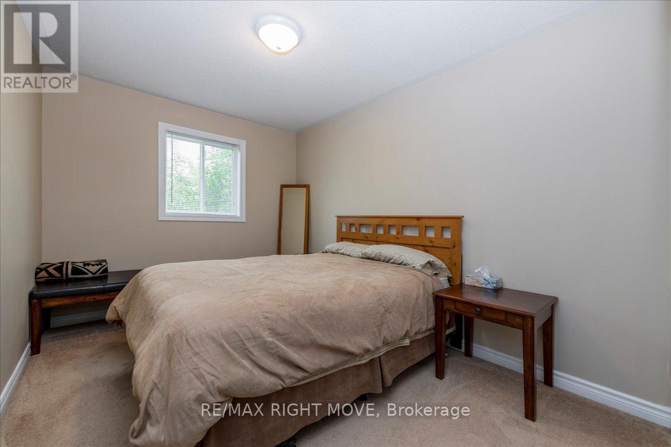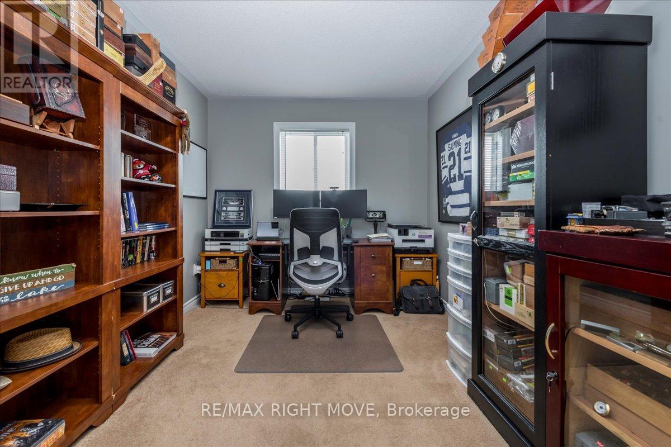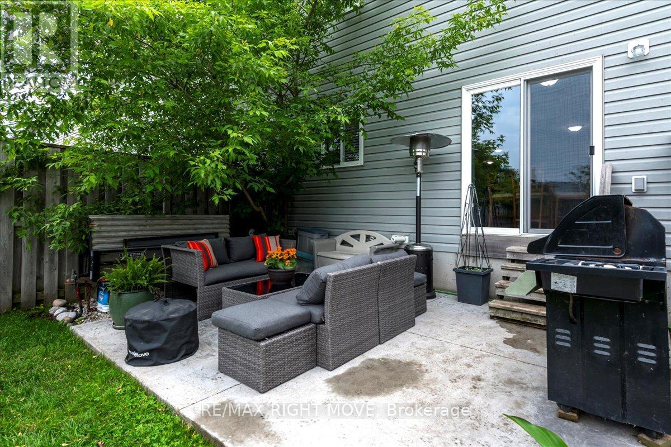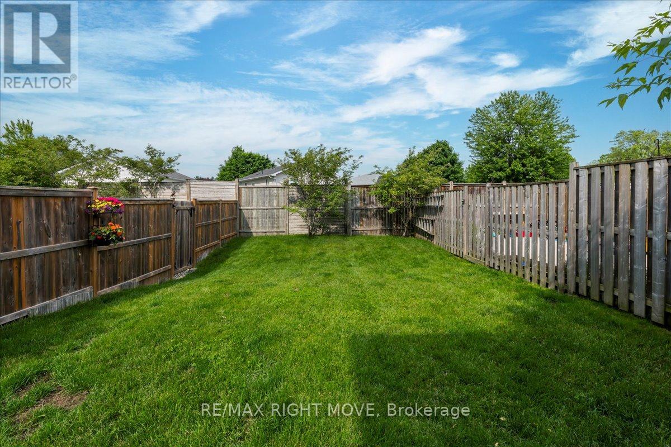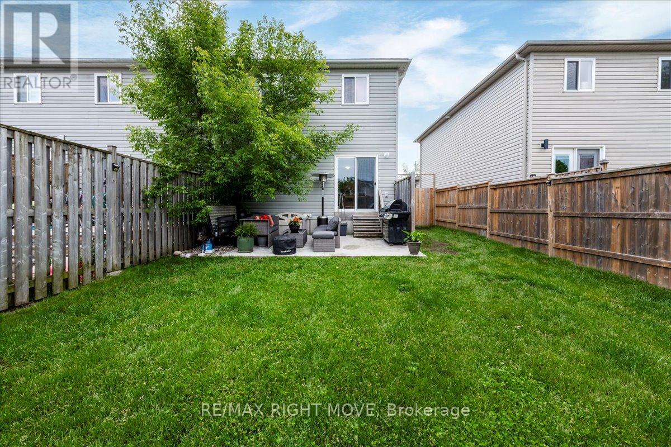3 Bedroom
2 Bathroom
1,100 - 1,500 ft2
Central Air Conditioning
Forced Air
Landscaped
$545,900
Welcome to this bright and beautifully cared-for 3-bedroom, 1.5-bath end unit townhouse, offering added privacy and an abundance of natural light. The open-concept main floor is ideal for everyday living and entertaining, featuring a seamless flow between the living, kitchen, and dining areas, plus a walkout to the backyard and a convenient 2-piece bath. Upstairs, you'll find three spacious bedrooms, including a generous primary suite with dual closets and ensuite privilege to the 4-piece bath. Step outside to a low-maintenance stamped concrete patio, perfect for relaxing, gardening, or letting the kids play. With inside entry from the single-car garage, a private double driveway, a newer roof with upgraded insulation (2022), stainless steel appliances still under warranty, and a brand-new sump pump (2025), this home is move-in ready and packed with value. (id:50638)
Property Details
|
MLS® Number
|
S12216437 |
|
Property Type
|
Single Family |
|
Community Name
|
Orillia |
|
Equipment Type
|
Water Heater |
|
Features
|
Sump Pump |
|
Parking Space Total
|
3 |
|
Rental Equipment Type
|
Water Heater |
Building
|
Bathroom Total
|
2 |
|
Bedrooms Above Ground
|
3 |
|
Bedrooms Total
|
3 |
|
Age
|
6 To 15 Years |
|
Appliances
|
Dishwasher, Dryer, Stove, Washer, Window Coverings, Refrigerator |
|
Basement Development
|
Unfinished |
|
Basement Type
|
Full (unfinished) |
|
Construction Style Attachment
|
Attached |
|
Cooling Type
|
Central Air Conditioning |
|
Exterior Finish
|
Brick Facing |
|
Foundation Type
|
Poured Concrete |
|
Half Bath Total
|
1 |
|
Heating Fuel
|
Natural Gas |
|
Heating Type
|
Forced Air |
|
Stories Total
|
2 |
|
Size Interior
|
1,100 - 1,500 Ft2 |
|
Type
|
Row / Townhouse |
|
Utility Water
|
Municipal Water |
Parking
Land
|
Acreage
|
No |
|
Landscape Features
|
Landscaped |
|
Sewer
|
Sanitary Sewer |
|
Size Depth
|
123 Ft ,8 In |
|
Size Frontage
|
25 Ft ,10 In |
|
Size Irregular
|
25.9 X 123.7 Ft |
|
Size Total Text
|
25.9 X 123.7 Ft|under 1/2 Acre |
|
Zoning Description
|
R4 |
Rooms
| Level |
Type |
Length |
Width |
Dimensions |
|
Second Level |
Primary Bedroom |
3.96 m |
3.96 m |
3.96 m x 3.96 m |
|
Second Level |
Bathroom |
2.13 m |
2.44 m |
2.13 m x 2.44 m |
|
Second Level |
Bedroom 2 |
2.44 m |
3.96 m |
2.44 m x 3.96 m |
|
Second Level |
Bedroom 3 |
2.44 m |
4.27 m |
2.44 m x 4.27 m |
|
Main Level |
Foyer |
1.74 m |
2.98 m |
1.74 m x 2.98 m |
|
Main Level |
Kitchen |
3.66 m |
2.44 m |
3.66 m x 2.44 m |
|
Main Level |
Dining Room |
3.05 m |
2.74 m |
3.05 m x 2.74 m |
|
Main Level |
Living Room |
3.66 m |
3.05 m |
3.66 m x 3.05 m |
|
Main Level |
Bathroom |
1.83 m |
0.91 m |
1.83 m x 0.91 m |
https://www.realtor.ca/real-estate/28459714/62-michelle-drive-orillia-orillia



