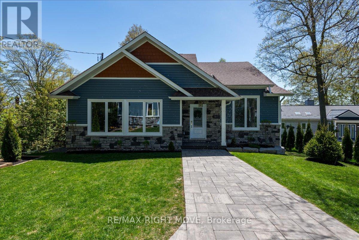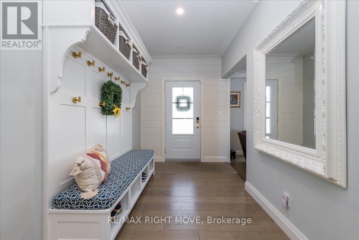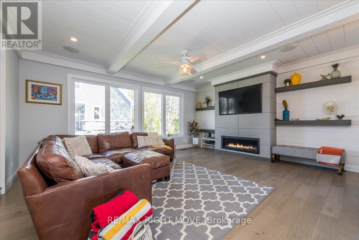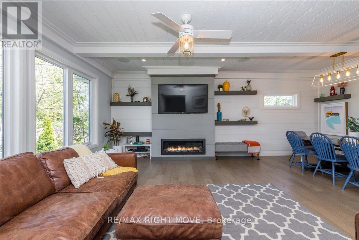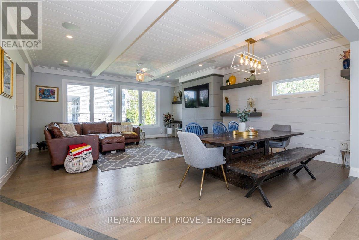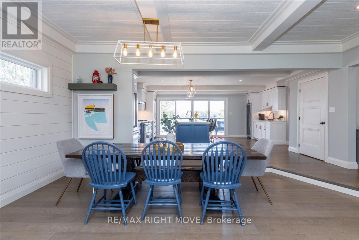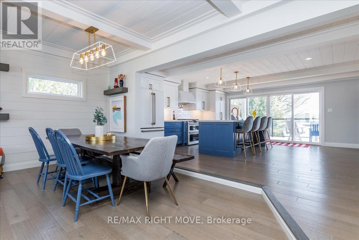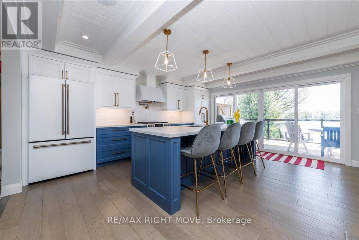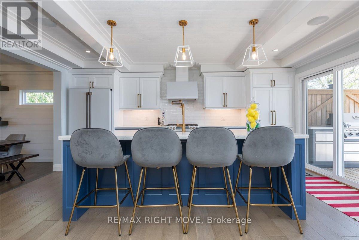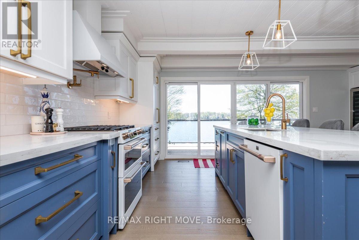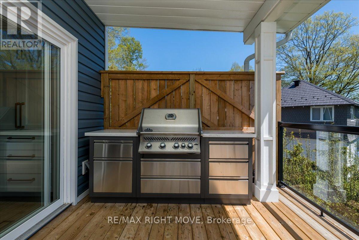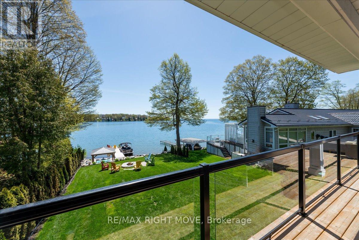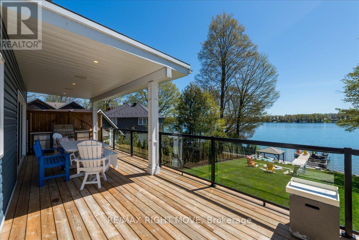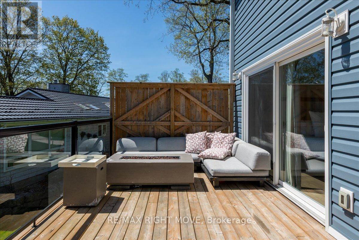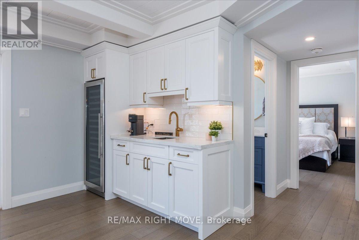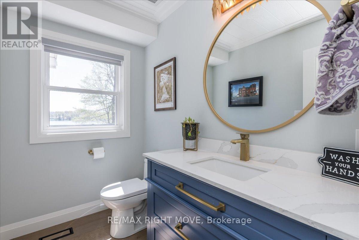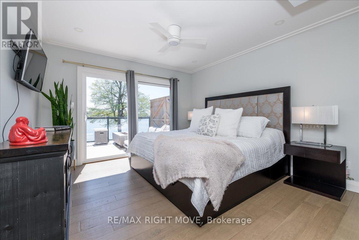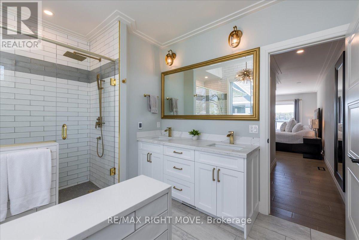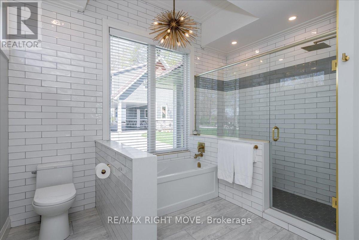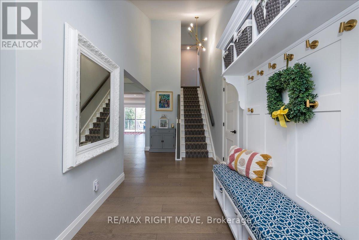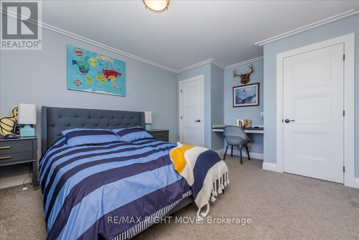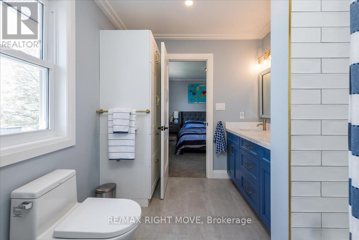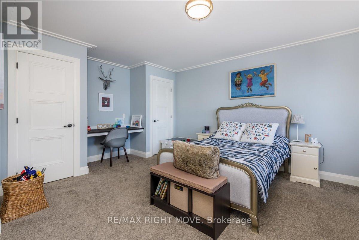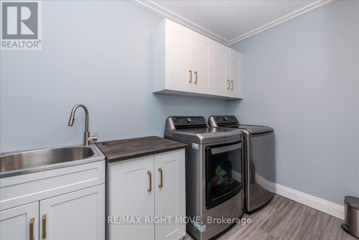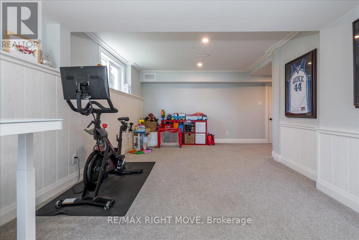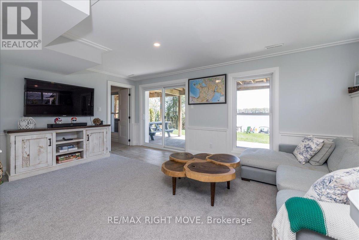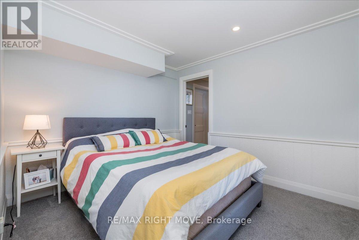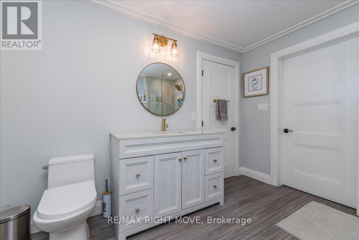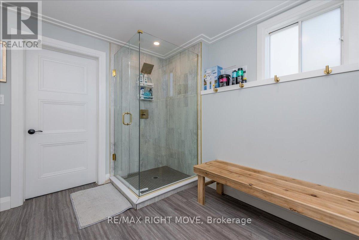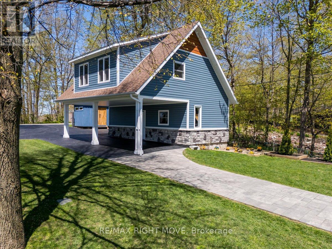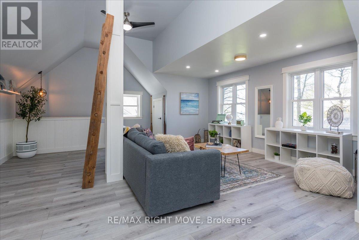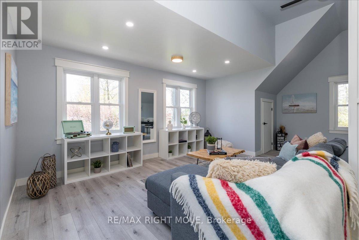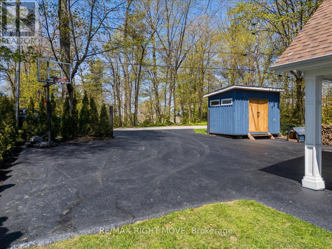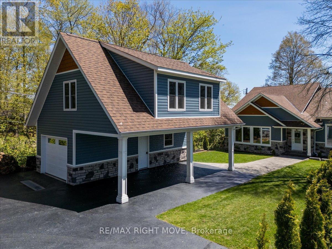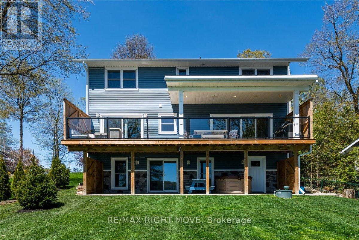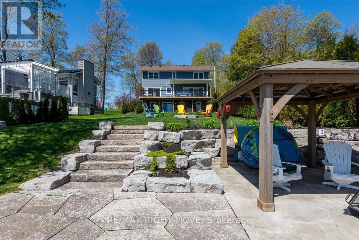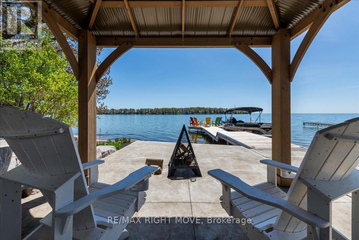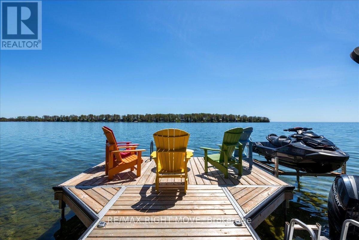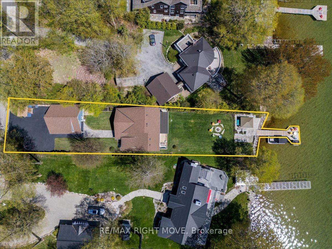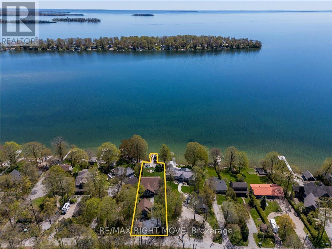4 Bedroom
4 Bathroom
Fireplace
Central Air Conditioning
Forced Air
$2,499,900
Discover the allure of lakeside luxury in Orillia with this custom-designed waterfront home on the shores of Lake Simcoe. No detail has been left untouched! Step inside to find plank hardwood floors and ambient natural light connecting the open-concept living areas. The spacious living and dining rooms feature a custom-built wall with a television mount and cozy gas fireplace. The gourmet kitchen boasts quartz countertops, premium fixtures and appliances, a sizable island, serving area, coffee bar, and a walkout to the covered upper deck. Retreat to the primary lakeside bedroom with floor-to-ceiling walk-in closet, walkout to upper deck, and a luxury 5-pc ensuite complete with soaker tub, walk-in shower, and double sinks. Upstairs, the two bedrooms and connected bathroom offer stunning lake views, with a conveniently located laundry room. The lower level with walkout features an expansive family/rec room with a walkout, a 4th bedroom with 3-pc ensuite, and ample storage space. Outside, enjoy your own waterfront oasis with armour stone, professionally landscaped, firepit, covered gazebo and 50 feet of prime waterfront (eastern exposure) with deep water docking and protected water by Grape Island, making this property easy to enjoy swimming, boating, sea-dooing, or waterskiing. Other features include the heated detached garage with a loft living/work space perfect for home office or guest accommodations along with ample parking that make this home easy to manage plenty of family and friends. Experience the best of waterfront living in this quiet highly desirable waterfront neighourhood within the city limits of Orillia. (id:50638)
Property Details
|
MLS® Number
|
S8320088 |
|
Property Type
|
Single Family |
|
Community Name
|
Orillia |
|
Parking Space Total
|
7 |
|
View Type
|
Direct Water View |
Building
|
Bathroom Total
|
4 |
|
Bedrooms Above Ground
|
3 |
|
Bedrooms Below Ground
|
1 |
|
Bedrooms Total
|
4 |
|
Appliances
|
Water Heater |
|
Basement Development
|
Finished |
|
Basement Features
|
Walk Out |
|
Basement Type
|
Full (finished) |
|
Construction Style Attachment
|
Detached |
|
Cooling Type
|
Central Air Conditioning |
|
Exterior Finish
|
Vinyl Siding, Stone |
|
Fireplace Present
|
Yes |
|
Fireplace Total
|
1 |
|
Foundation Type
|
Concrete |
|
Heating Fuel
|
Natural Gas |
|
Heating Type
|
Forced Air |
|
Stories Total
|
2 |
|
Type
|
House |
Parking
Land
|
Access Type
|
Year-round Access, Public Road, Private Docking |
|
Acreage
|
No |
|
Sewer
|
Septic System |
|
Size Irregular
|
53 X 265 Ft |
|
Size Total Text
|
53 X 265 Ft |
Rooms
| Level |
Type |
Length |
Width |
Dimensions |
|
Second Level |
Bedroom 2 |
4.2 m |
5.24 m |
4.2 m x 5.24 m |
|
Second Level |
Bedroom 3 |
3.61 m |
4.62 m |
3.61 m x 4.62 m |
|
Second Level |
Bathroom |
3.49 m |
2.34 m |
3.49 m x 2.34 m |
|
Lower Level |
Bedroom 4 |
2.91 m |
3.21 m |
2.91 m x 3.21 m |
|
Lower Level |
Recreational, Games Room |
5.52 m |
8.84 m |
5.52 m x 8.84 m |
|
Lower Level |
Bathroom |
2.73 m |
3.21 m |
2.73 m x 3.21 m |
|
Main Level |
Living Room |
5.85 m |
4.32 m |
5.85 m x 4.32 m |
|
Main Level |
Dining Room |
5.85 m |
2.79 m |
5.85 m x 2.79 m |
|
Main Level |
Kitchen |
7.75 m |
5.25 m |
7.75 m x 5.25 m |
|
Main Level |
Primary Bedroom |
3.56 m |
4.62 m |
3.56 m x 4.62 m |
|
Main Level |
Bathroom |
3.63 m |
3.27 m |
3.63 m x 3.27 m |
https://www.realtor.ca/real-estate/26867194/68-heyden-avenue-orillia-orillia


