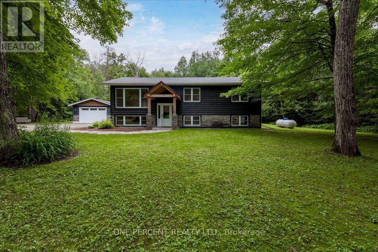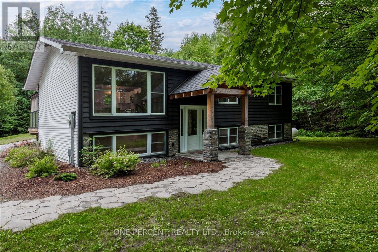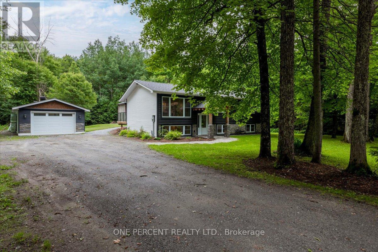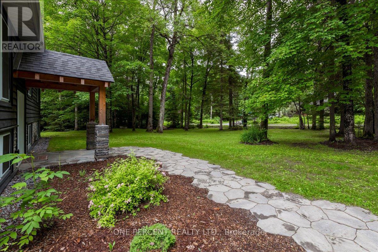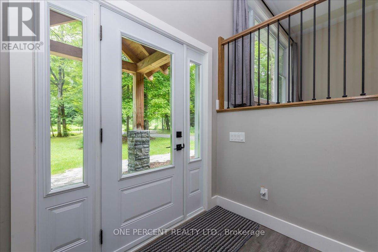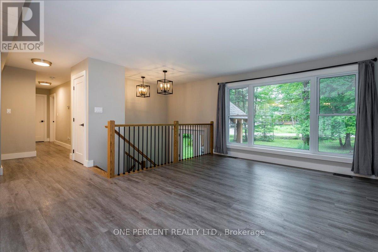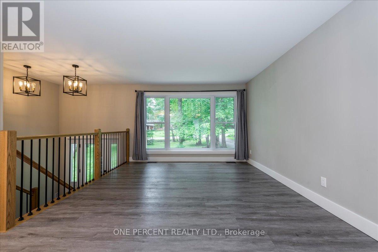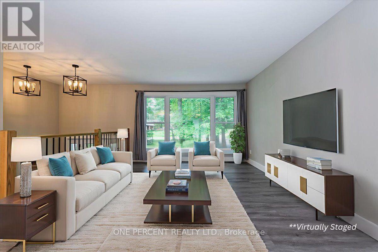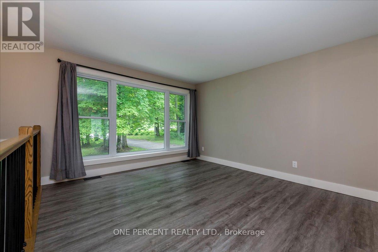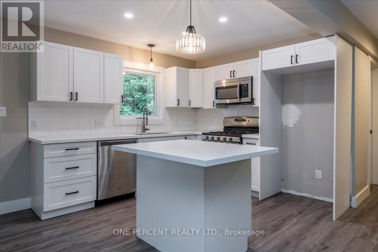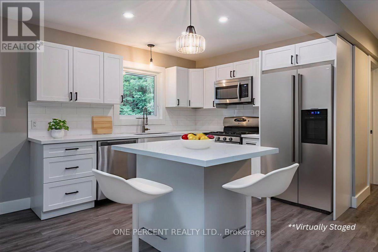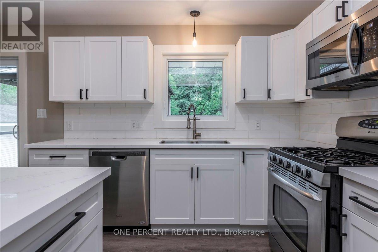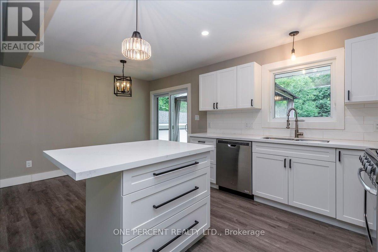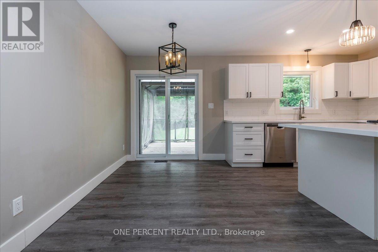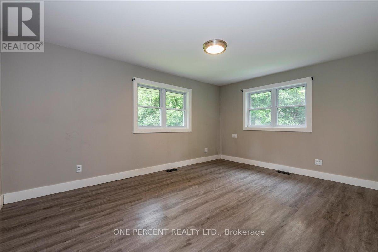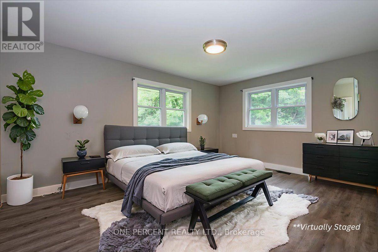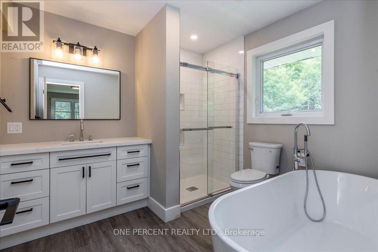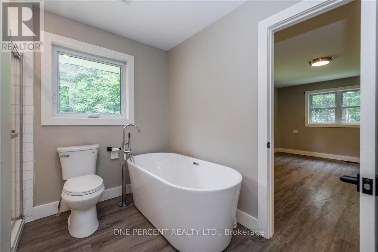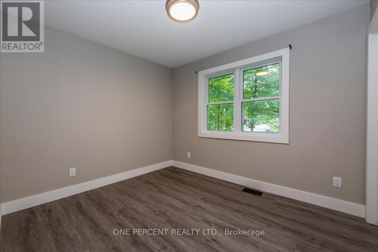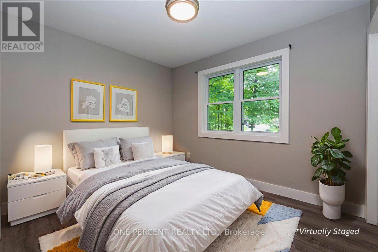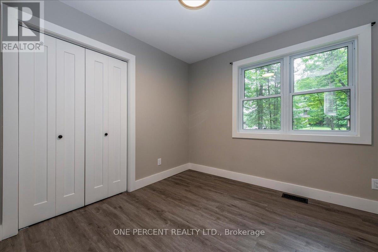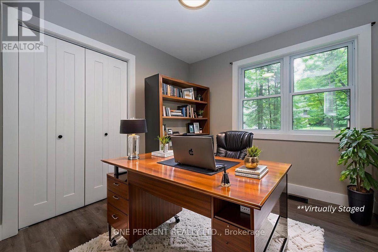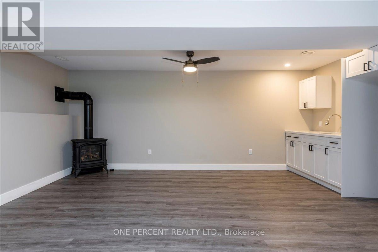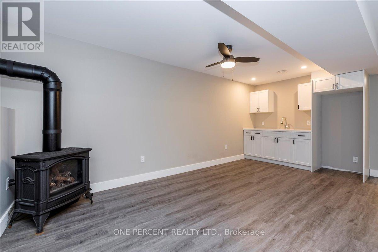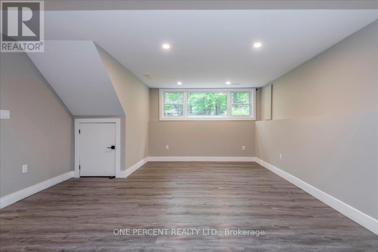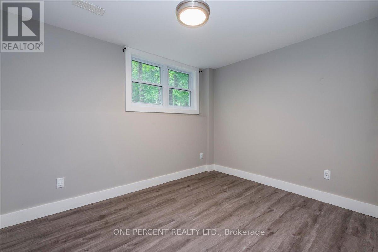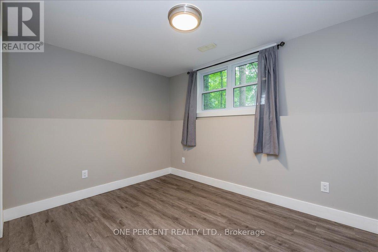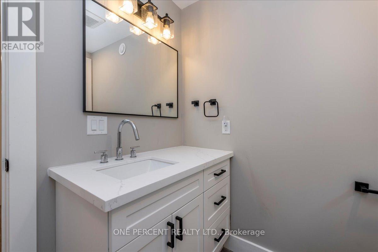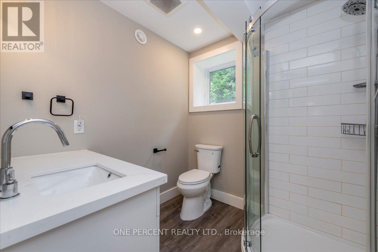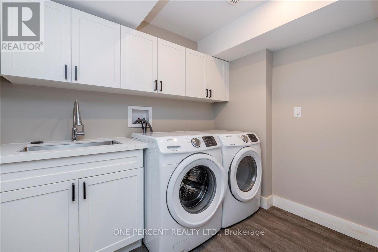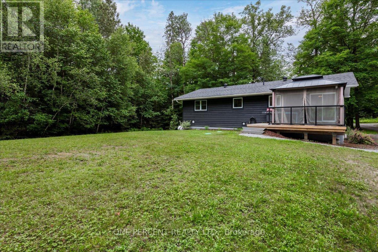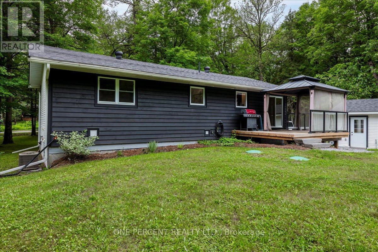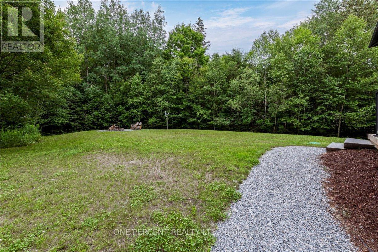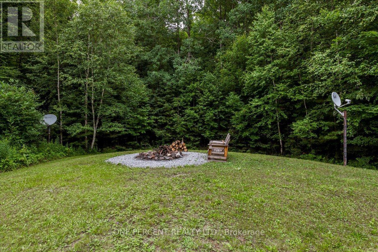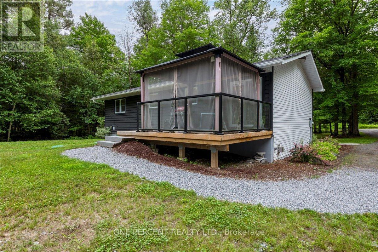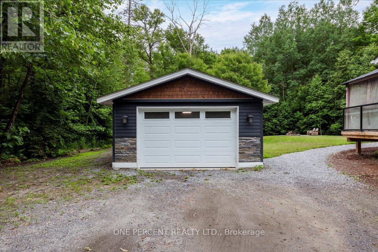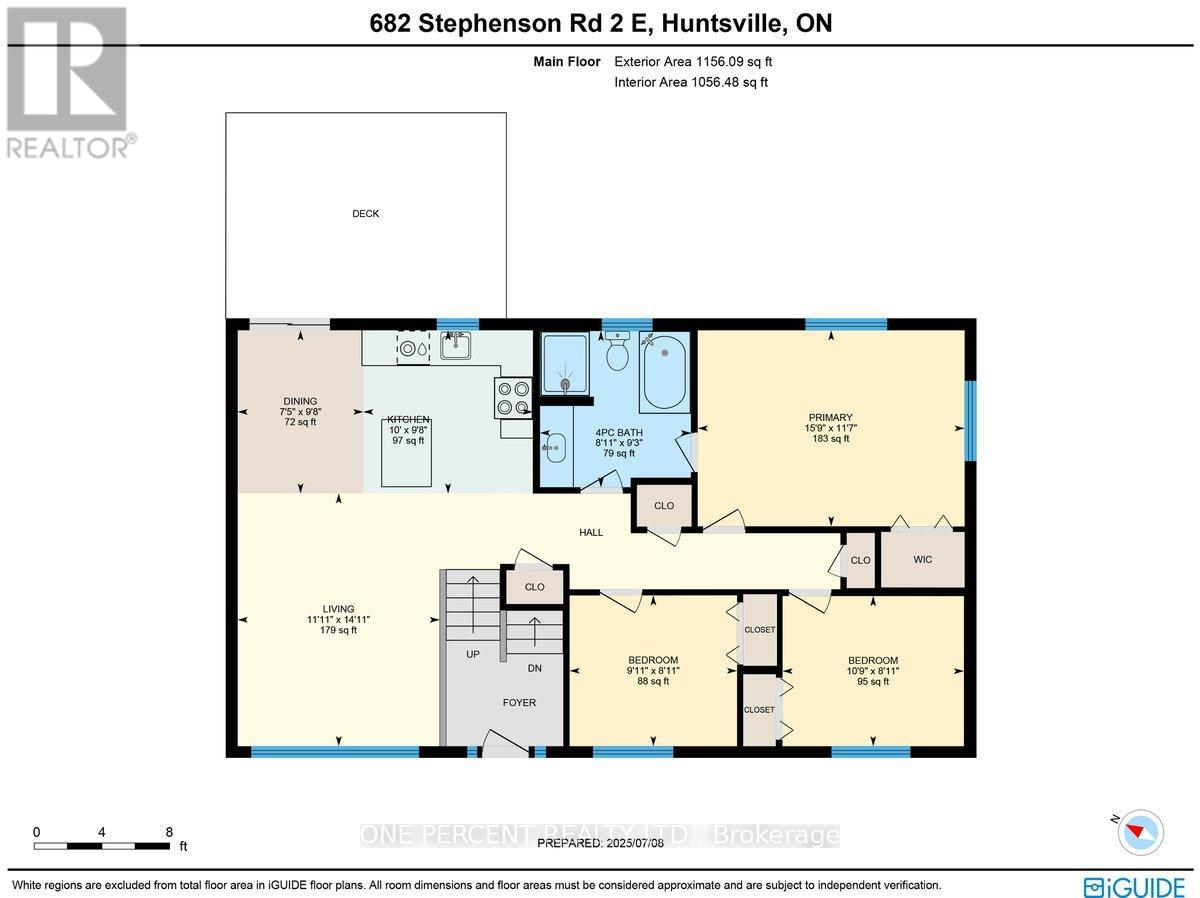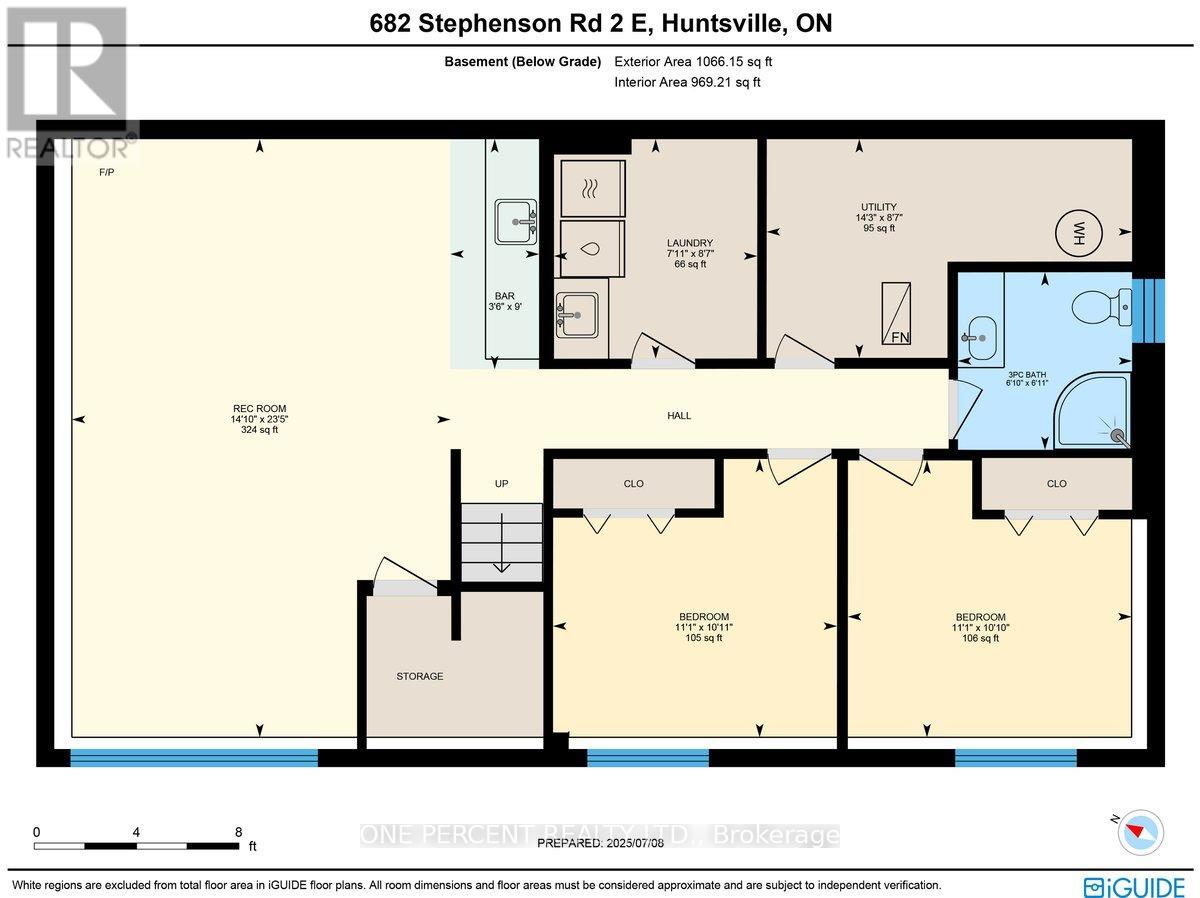5 Bedroom
2 Bathroom
1,100 - 1,500 ft2
Raised Bungalow
Fireplace
Central Air Conditioning
Forced Air
$794,000
Fully renovated in 2021/22, this raised bungalow on a 1.1-acre lot offers excellent investment potential in a much sought-after pocket of Muskoka, just minutes from Port Sydney & Mary Lake. With 1,100 sq ft on each level and a partial second kitchen already in place, the layout lends itself well to multi-generational living, a future legal in-law suite, or dual-income rental. The lower level can easily be converted to a separate unit with minimal changes -ideal for investors, retirees seeking supplemental income or families looking to offset mortgage costs. Major upgrades include new shingles (house and garage), new windows, quartz countertops, stainless steel appliances, a new propane forced-air furnace, central air, owned hot water tank, and 200 amp electrical service. The oversized 20' x 44' insulated garage includes a new 60 amp panel and offers excellent potential for storage, workshop use, hobby space or even a future garden suite. High-speed fibre optic internet makes working from home fast and reliable. Located on a quiet country road in a family-friendly area, the home is on a school bus route and just 5 minutes from Port Sydney Beach and the scenic Muskoka River chute -local favorites for swimming, kayaking, and nature walks. The partially cleared lot offers space to expand outdoor living, create trails or simply enjoy the peace and privacy of rural life. 7 mins to Port Sydney & associated schools. 15 minutes to Huntsville or Bracebridge for shopping, dining, healthcare/hospitals and other essential services. A solid investment and flexible living opportunity for families, remote workers or retirees. This turn-key property combines modern updates, income potential and Muskoka's signature lifestyle, an increasingly rare combination. Affordable, move-in ready and bursting with opportunity. Don't miss out on the opportunity to make this Muskoka gem your very own! View the slideshow & walk through tour below and then book your showing today! (id:50638)
Property Details
|
MLS® Number
|
X12271835 |
|
Property Type
|
Single Family |
|
Community Name
|
Stephenson |
|
Equipment Type
|
Propane Tank |
|
Features
|
Irregular Lot Size, Sump Pump |
|
Parking Space Total
|
8 |
|
Rental Equipment Type
|
Propane Tank |
Building
|
Bathroom Total
|
2 |
|
Bedrooms Above Ground
|
5 |
|
Bedrooms Total
|
5 |
|
Age
|
16 To 30 Years |
|
Amenities
|
Fireplace(s) |
|
Appliances
|
Water Heater, All |
|
Architectural Style
|
Raised Bungalow |
|
Basement Development
|
Finished |
|
Basement Type
|
Full (finished) |
|
Construction Style Attachment
|
Detached |
|
Cooling Type
|
Central Air Conditioning |
|
Exterior Finish
|
Vinyl Siding, Wood |
|
Fireplace Present
|
Yes |
|
Fireplace Total
|
1 |
|
Foundation Type
|
Block |
|
Heating Fuel
|
Propane |
|
Heating Type
|
Forced Air |
|
Stories Total
|
1 |
|
Size Interior
|
1,100 - 1,500 Ft2 |
|
Type
|
House |
Parking
Land
|
Acreage
|
No |
|
Sewer
|
Septic System |
|
Size Depth
|
308 Ft ,10 In |
|
Size Frontage
|
222 Ft ,2 In |
|
Size Irregular
|
222.2 X 308.9 Ft |
|
Size Total Text
|
222.2 X 308.9 Ft |
|
Zoning Description
|
Rr |
Rooms
| Level |
Type |
Length |
Width |
Dimensions |
|
Lower Level |
Bathroom |
2.12 m |
2.07 m |
2.12 m x 2.07 m |
|
Lower Level |
Laundry Room |
2.62 m |
2.42 m |
2.62 m x 2.42 m |
|
Lower Level |
Utility Room |
4.35 m |
2.61 m |
4.35 m x 2.61 m |
|
Lower Level |
Family Room |
7.13 m |
4.51 m |
7.13 m x 4.51 m |
|
Lower Level |
Bedroom 4 |
3.38 m |
3.32 m |
3.38 m x 3.32 m |
|
Lower Level |
Bedroom 5 |
3.38 m |
3.3 m |
3.38 m x 3.3 m |
|
Main Level |
Living Room |
4.56 m |
3.64 m |
4.56 m x 3.64 m |
|
Main Level |
Kitchen |
3.05 m |
2.94 m |
3.05 m x 2.94 m |
|
Main Level |
Dining Room |
2.26 m |
2.94 m |
2.26 m x 2.94 m |
|
Main Level |
Primary Bedroom |
4.81 m |
3.53 m |
4.81 m x 3.53 m |
|
Main Level |
Bathroom |
2.82 m |
2.72 m |
2.82 m x 2.72 m |
|
Main Level |
Bedroom 2 |
3.27 m |
2.71 m |
3.27 m x 2.71 m |
|
Main Level |
Bedroom 3 |
3.02 m |
2.72 m |
3.02 m x 2.72 m |
https://www.realtor.ca/real-estate/28578057/682-stephenson-rd-2-road-e-huntsville-stephenson-stephenson


