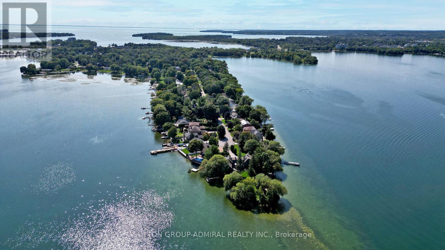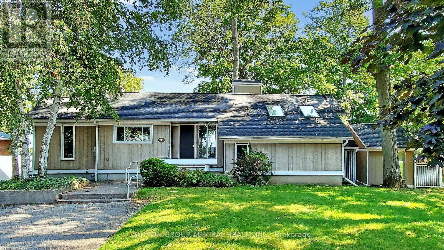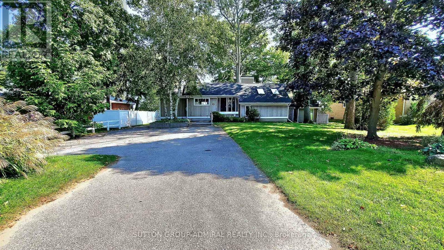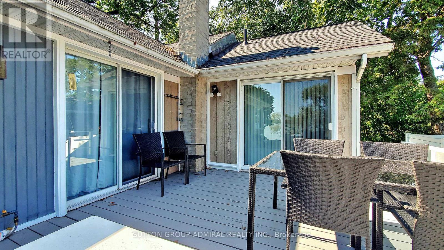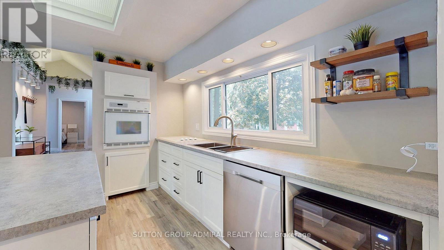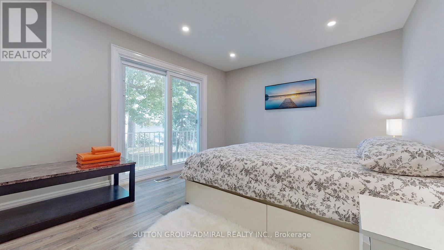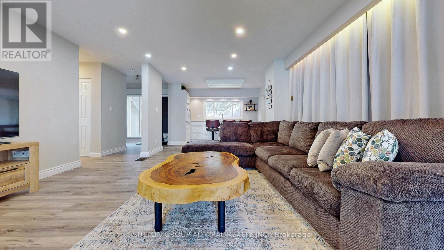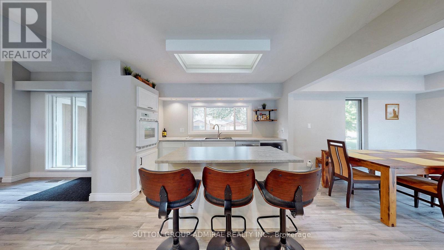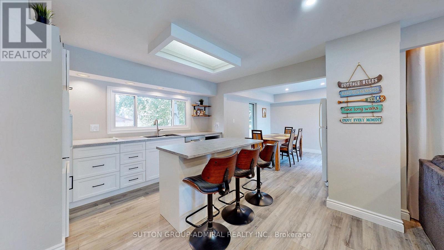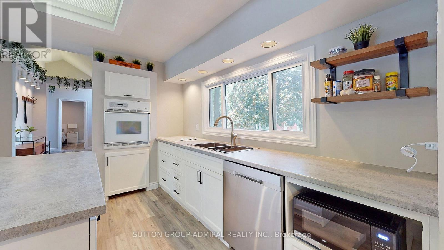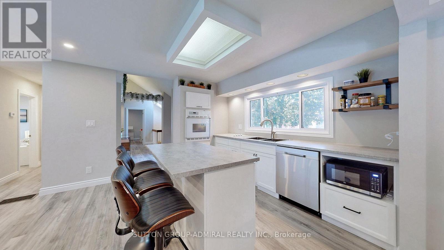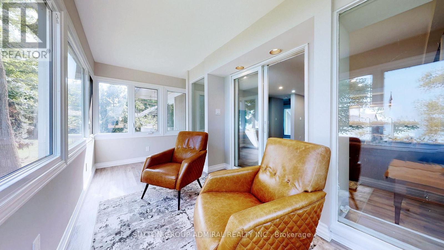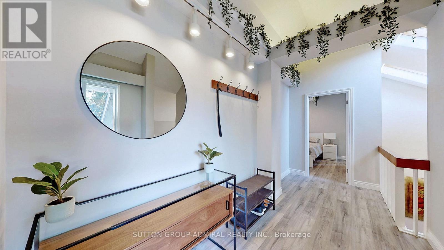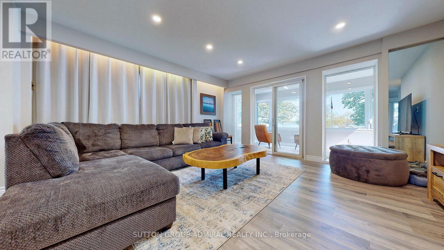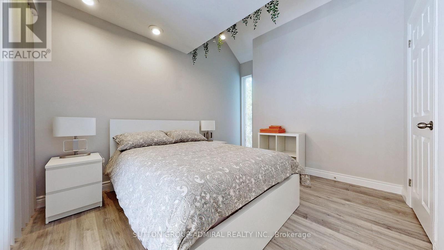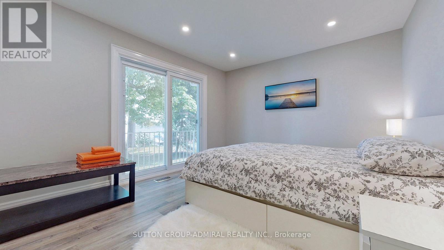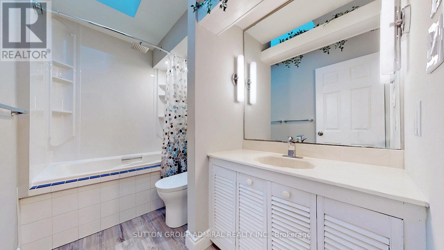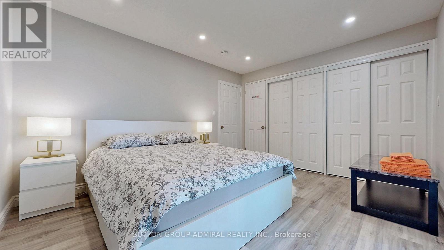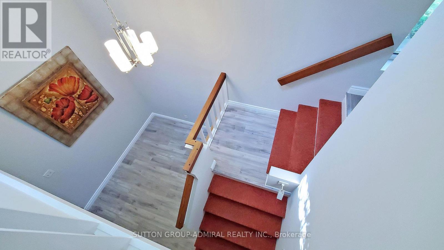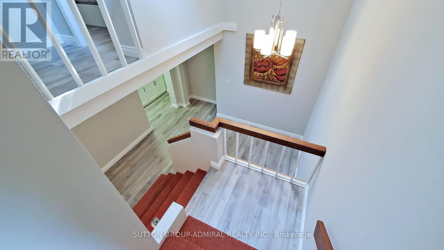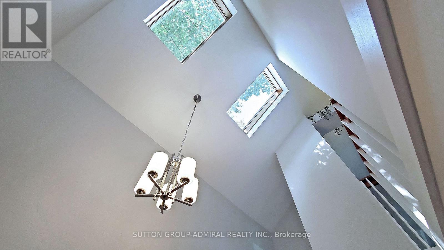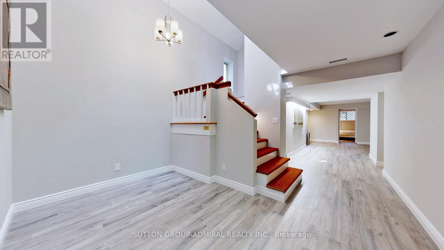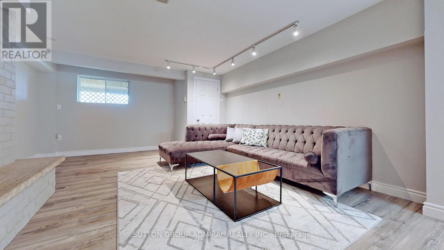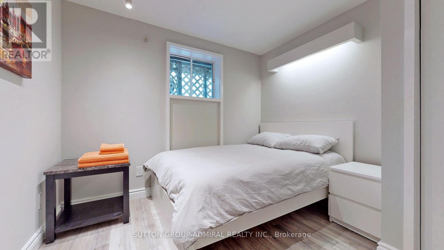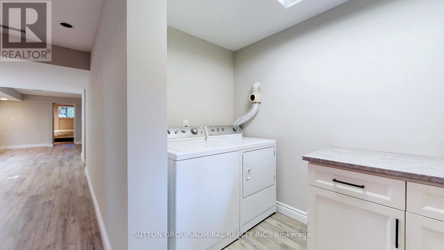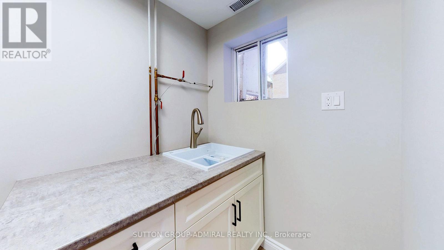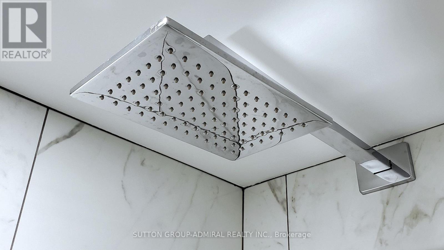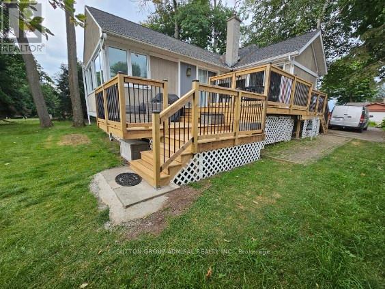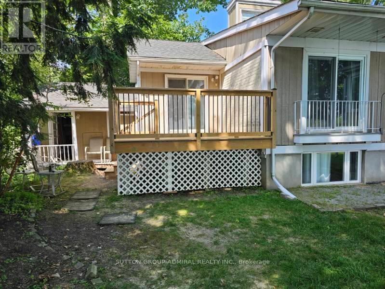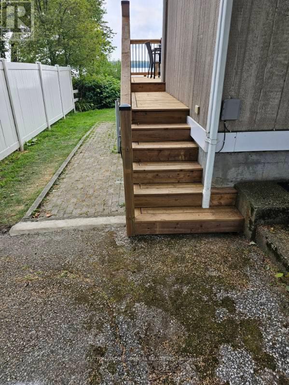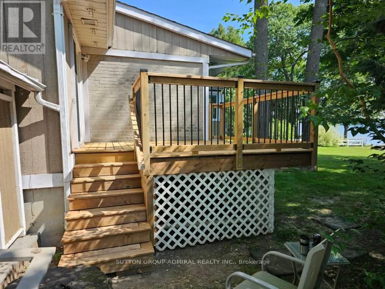4 Bedroom
2 Bathroom
1,100 - 1,500 ft2
Bungalow
Fireplace
Central Air Conditioning
Forced Air
Waterfront
$1,399,800
Desirable Couchiching Point WATERFRONT All-Year Round 2+2 Raised Detached Bungalow on Premium Lot with 86' water frontage. **Over 2,500 Sq Ft Of Living Space. Custom Built In 1985 house Has Been Recently Renovated and Remodeled, Features Cathedral Ceilings, All New Flooring, 2 Walk-Outs To NEW Decks, Fully Finished Basement With Huge Family Room, Fireplace, 2 Bedrooms, Full Bathroom & Laundry, Numerous Skylights. **Endless Possibility Of Watersport And All-Year-Round Activities: Swimming, Fishing, Boating, Canoeing, Paddleboarding & Hiking. **Direct Access To The Trent Severn System And Easy Connection To Simcoe Lake. ** Located Close to Shopping, Parks, Restaurants, Sandy Beach & other Amenities of a nearby Orillia city. (id:50638)
Property Details
|
MLS® Number
|
S12105023 |
|
Property Type
|
Single Family |
|
Community Name
|
Orillia |
|
Easement
|
Unknown |
|
Features
|
Carpet Free |
|
Parking Space Total
|
8 |
|
View Type
|
Lake View, Direct Water View |
|
Water Front Type
|
Waterfront |
Building
|
Bathroom Total
|
2 |
|
Bedrooms Above Ground
|
2 |
|
Bedrooms Below Ground
|
2 |
|
Bedrooms Total
|
4 |
|
Appliances
|
Dishwasher, Dryer, Water Heater, Microwave, Stove, Washer, Refrigerator |
|
Architectural Style
|
Bungalow |
|
Basement Development
|
Finished |
|
Basement Type
|
N/a (finished) |
|
Construction Style Attachment
|
Detached |
|
Cooling Type
|
Central Air Conditioning |
|
Exterior Finish
|
Wood, Concrete |
|
Fireplace Present
|
Yes |
|
Foundation Type
|
Concrete |
|
Heating Type
|
Forced Air |
|
Stories Total
|
1 |
|
Size Interior
|
1,100 - 1,500 Ft2 |
|
Type
|
House |
|
Utility Water
|
Municipal Water |
Parking
Land
|
Access Type
|
Public Road, Private Docking |
|
Acreage
|
No |
|
Sewer
|
Sanitary Sewer |
|
Size Depth
|
181 Ft ,8 In |
|
Size Frontage
|
86 Ft ,7 In |
|
Size Irregular
|
86.6 X 181.7 Ft |
|
Size Total Text
|
86.6 X 181.7 Ft |
Rooms
| Level |
Type |
Length |
Width |
Dimensions |
|
Lower Level |
Den |
2.9 m |
2.97 m |
2.9 m x 2.97 m |
|
Lower Level |
Laundry Room |
1.52 m |
2.82 m |
1.52 m x 2.82 m |
|
Lower Level |
Bedroom 3 |
3.05 m |
2.98 m |
3.05 m x 2.98 m |
|
Lower Level |
Bedroom 4 |
3.25 m |
3.77 m |
3.25 m x 3.77 m |
|
Lower Level |
Family Room |
4.27 m |
7.82 m |
4.27 m x 7.82 m |
|
Main Level |
Foyer |
2.26 m |
4.04 m |
2.26 m x 4.04 m |
|
Main Level |
Living Room |
4.37 m |
4.62 m |
4.37 m x 4.62 m |
|
Main Level |
Dining Room |
2.43 m |
3.3 m |
2.43 m x 3.3 m |
|
Main Level |
Kitchen |
3.33 m |
4.67 m |
3.33 m x 4.67 m |
|
Main Level |
Primary Bedroom |
3.35 m |
4.04 m |
3.35 m x 4.04 m |
|
Main Level |
Bedroom |
3.04 m |
3.89 m |
3.04 m x 3.89 m |
|
Main Level |
Sunroom |
2.36 m |
4.67 m |
2.36 m x 4.67 m |
Utilities
https://www.realtor.ca/real-estate/28217473/743-broadview-avenue-orillia-orillia


