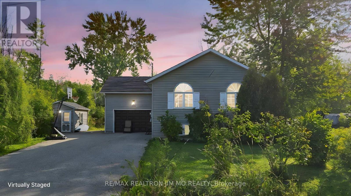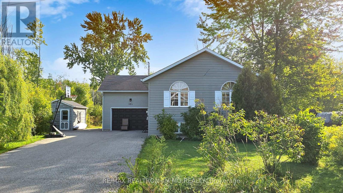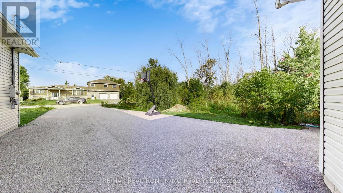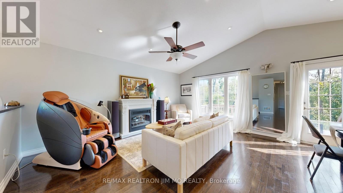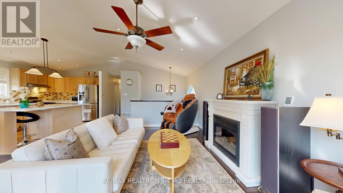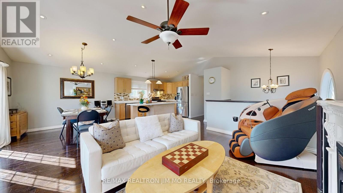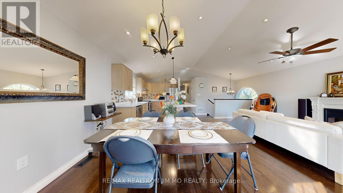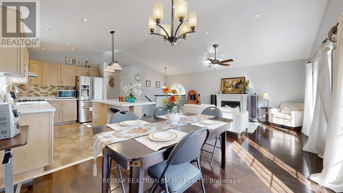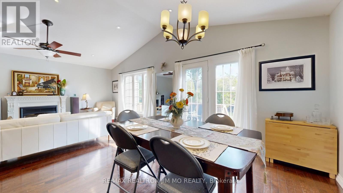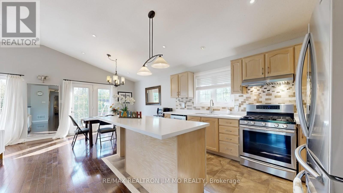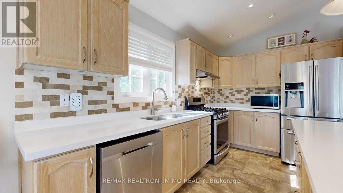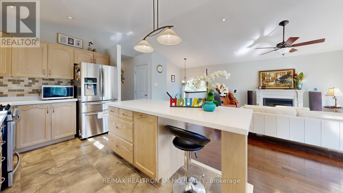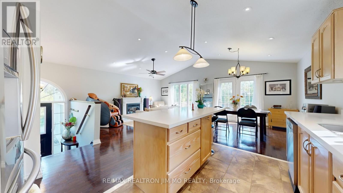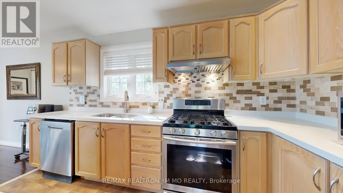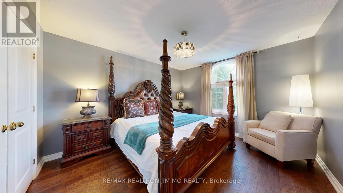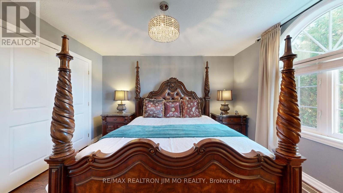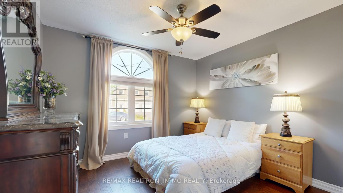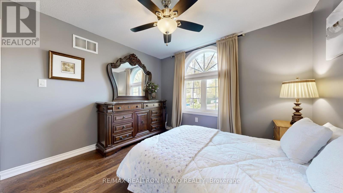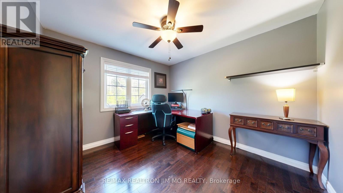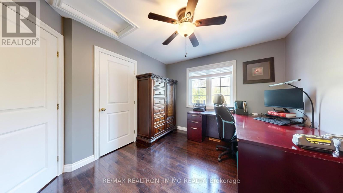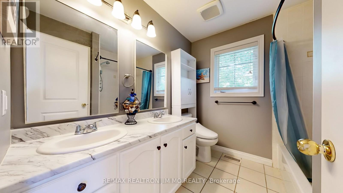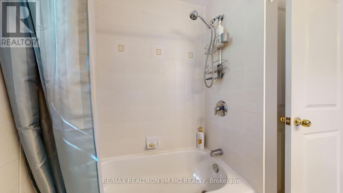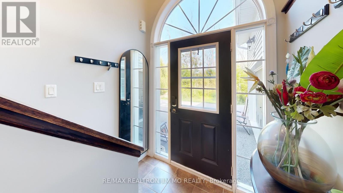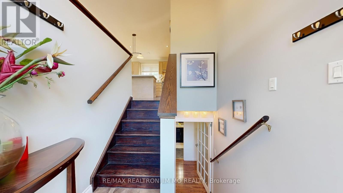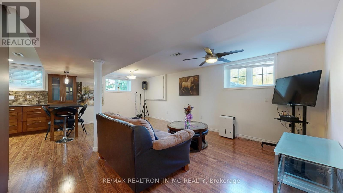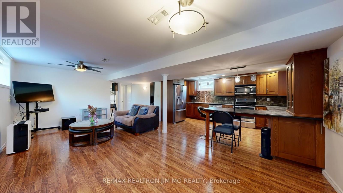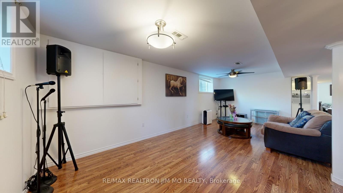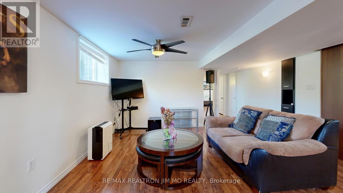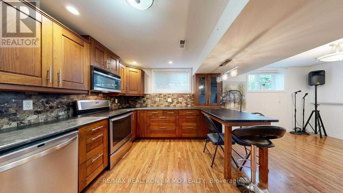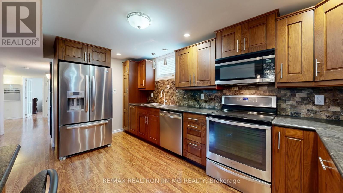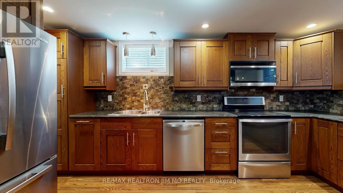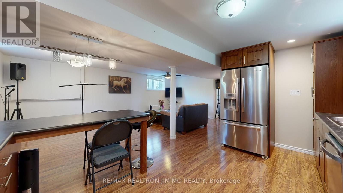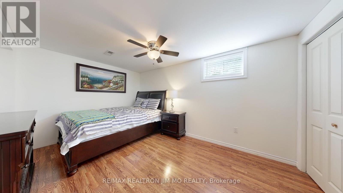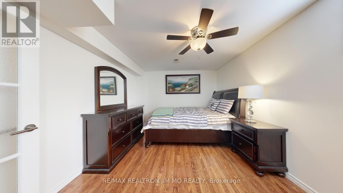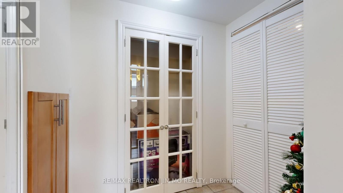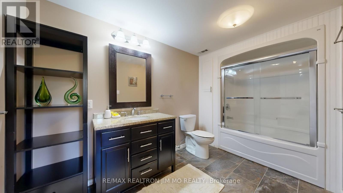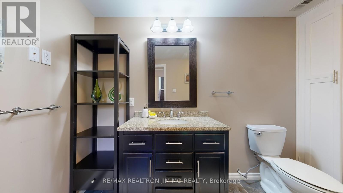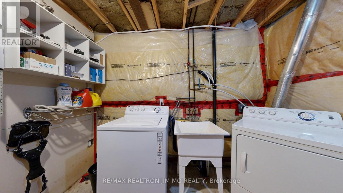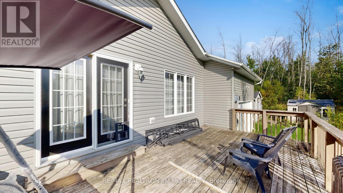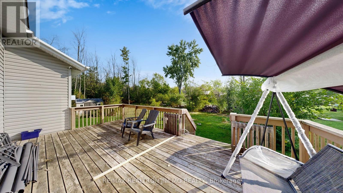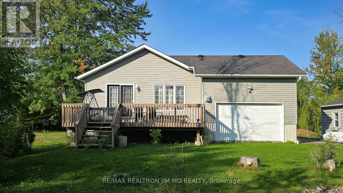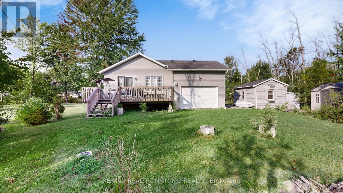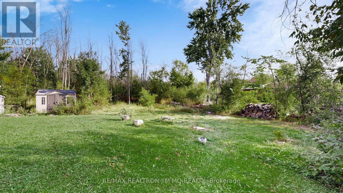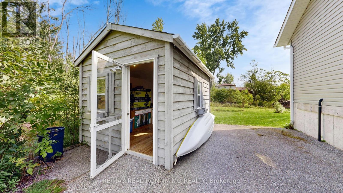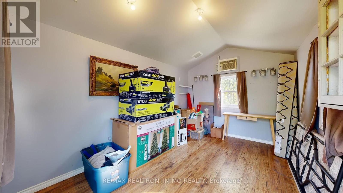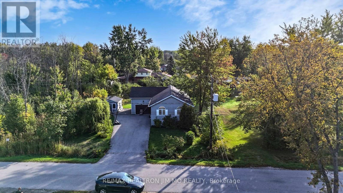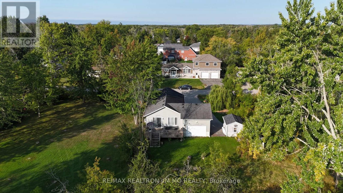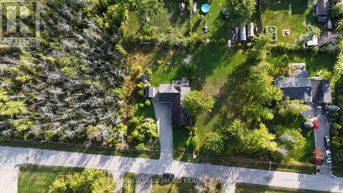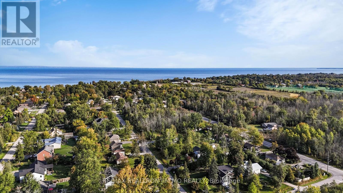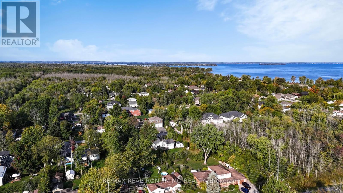4 Bedroom
2 Bathroom
1,100 - 1,500 ft2
Raised Bungalow
Fireplace
Central Air Conditioning
Forced Air
$908,800
Move-In Ready 3+1 Bdrm Raised Bungalow On A Private Lot Just Steps To The Lake. $$$ Spent On Renovations: Hardwood In Bedrooms (2023), Quartz Kitchen Counters (2023), Pot Lights (2023), Fresh Paint (2023), New Toilet (2023), A/C (2021) & Brand New Sump Pump. Bright Main Level Features Gleaming Floors And Creates A Warm, Inviting Living Space. Lower Level Offers A Spacious Nanny/In-Law Suite Complete W/Modern Kitchen, Large Bath & Oversized Windows Perfect For Multi-Generational Living. Attached 1.5 Car Garage Is Insulated W/Gas Fireplace, Drive-Through Access & Water Connection. Side Yard Includes A Fully Finished Outbuilding W/Hydro, Insulation, Vaulted Ceilings & Water Connection Ideal For Home Office, Studio Or Private Retreat. Recent Tree Removal Front & Back Enhances Outdoor Enjoyment. Home Also Features A Whole-Home Generator (~$30K Investment) For Added Peace Of Mind. A Home That Combines Comfort, Style & Versatility For Todays Families. (id:50638)
Property Details
|
MLS® Number
|
N12414092 |
|
Property Type
|
Single Family |
|
Community Name
|
Historic Lakeshore Communities |
|
Equipment Type
|
Water Heater |
|
Features
|
Carpet Free |
|
Parking Space Total
|
9 |
|
Rental Equipment Type
|
Water Heater |
Building
|
Bathroom Total
|
2 |
|
Bedrooms Above Ground
|
3 |
|
Bedrooms Below Ground
|
1 |
|
Bedrooms Total
|
4 |
|
Amenities
|
Fireplace(s) |
|
Appliances
|
Blinds, Dryer, Two Stoves, Washer, Two Refrigerators |
|
Architectural Style
|
Raised Bungalow |
|
Basement Development
|
Finished |
|
Basement Type
|
N/a (finished) |
|
Construction Style Attachment
|
Detached |
|
Cooling Type
|
Central Air Conditioning |
|
Exterior Finish
|
Vinyl Siding |
|
Fireplace Present
|
Yes |
|
Fireplace Total
|
1 |
|
Flooring Type
|
Laminate, Hardwood, Ceramic, Carpeted |
|
Foundation Type
|
Concrete |
|
Heating Fuel
|
Natural Gas |
|
Heating Type
|
Forced Air |
|
Stories Total
|
1 |
|
Size Interior
|
1,100 - 1,500 Ft2 |
|
Type
|
House |
|
Utility Water
|
Municipal Water |
Parking
Land
|
Acreage
|
No |
|
Sewer
|
Sanitary Sewer |
|
Size Depth
|
150 Ft |
|
Size Frontage
|
100 Ft |
|
Size Irregular
|
100 X 150 Ft |
|
Size Total Text
|
100 X 150 Ft |
Rooms
| Level |
Type |
Length |
Width |
Dimensions |
|
Basement |
Bedroom |
4.48 m |
3.1 m |
4.48 m x 3.1 m |
|
Basement |
Living Room |
4.15 m |
3.17 m |
4.15 m x 3.17 m |
|
Basement |
Kitchen |
4.66 m |
3.04 m |
4.66 m x 3.04 m |
|
Basement |
Dining Room |
2.48 m |
3.17 m |
2.48 m x 3.17 m |
|
Main Level |
Living Room |
5.03 m |
3.98 m |
5.03 m x 3.98 m |
|
Main Level |
Kitchen |
4.14 m |
3.01 m |
4.14 m x 3.01 m |
|
Main Level |
Dining Room |
3.01 m |
2.92 m |
3.01 m x 2.92 m |
|
Main Level |
Primary Bedroom |
3.54 m |
3.98 m |
3.54 m x 3.98 m |
|
Main Level |
Bedroom |
3.18 m |
3.36 m |
3.18 m x 3.36 m |
|
Main Level |
Bedroom |
3.11 m |
3.36 m |
3.11 m x 3.36 m |
https://www.realtor.ca/real-estate/28885782/751-sedore-avenue-georgina-historic-lakeshore-communities-historic-lakeshore-communities


