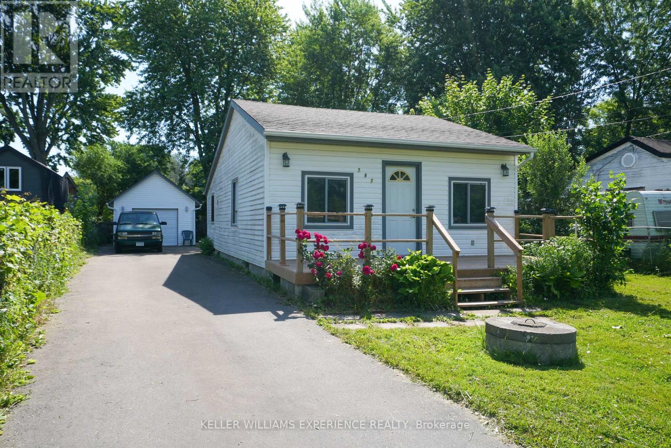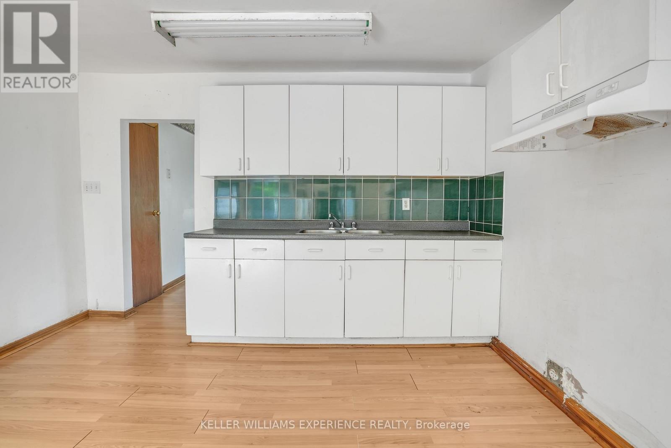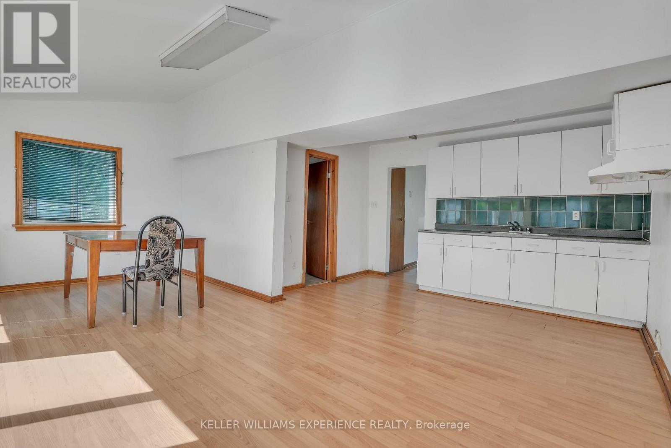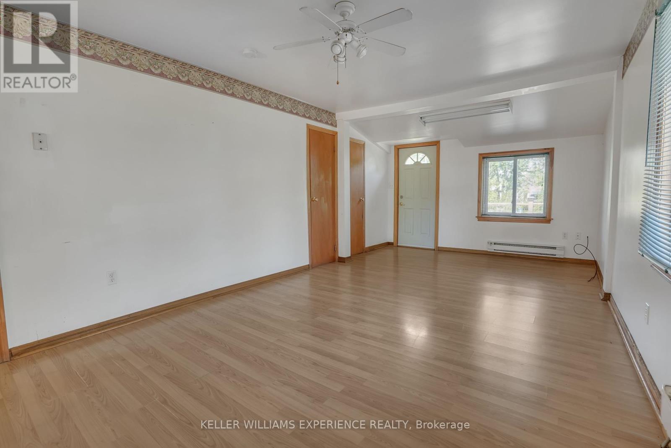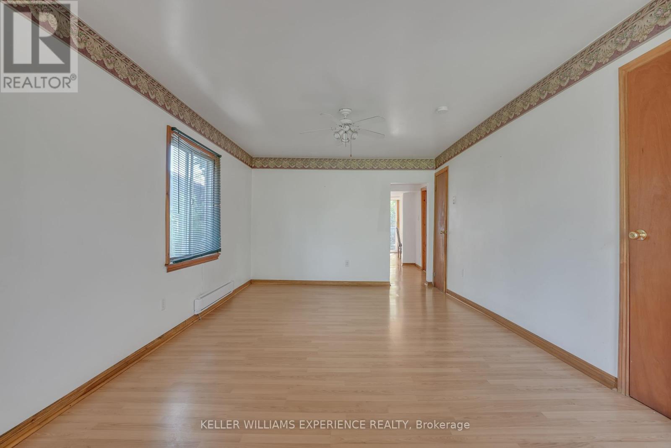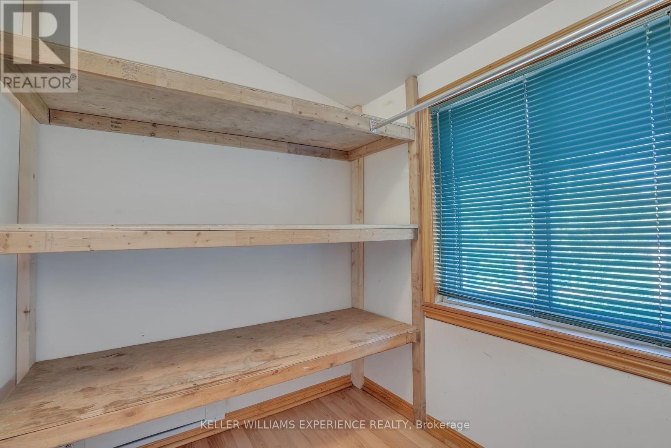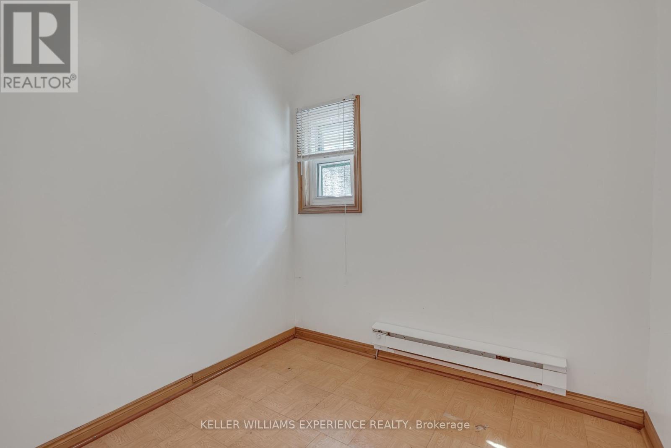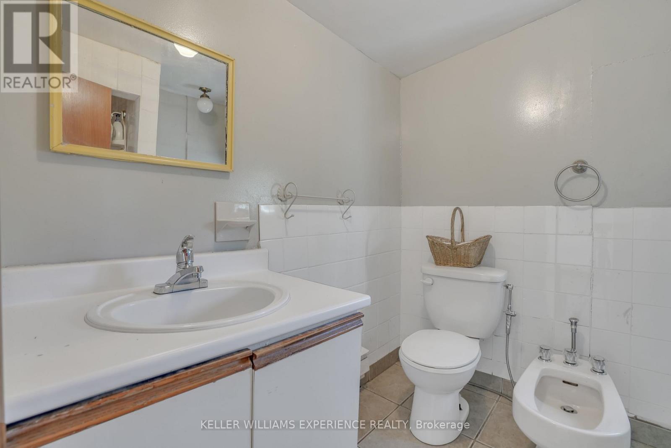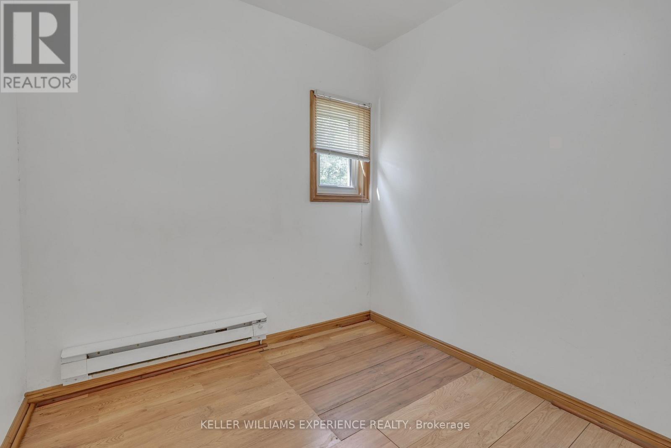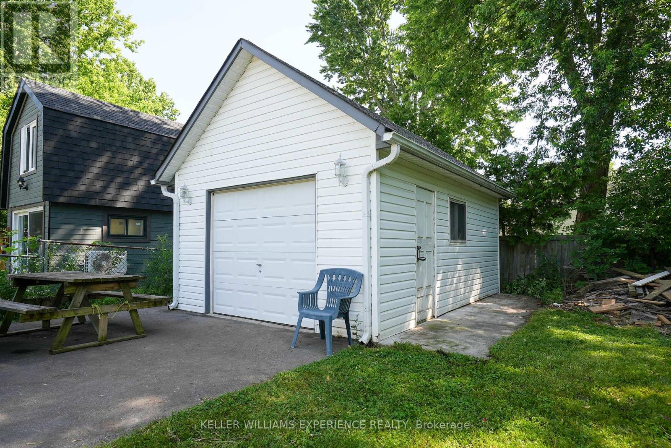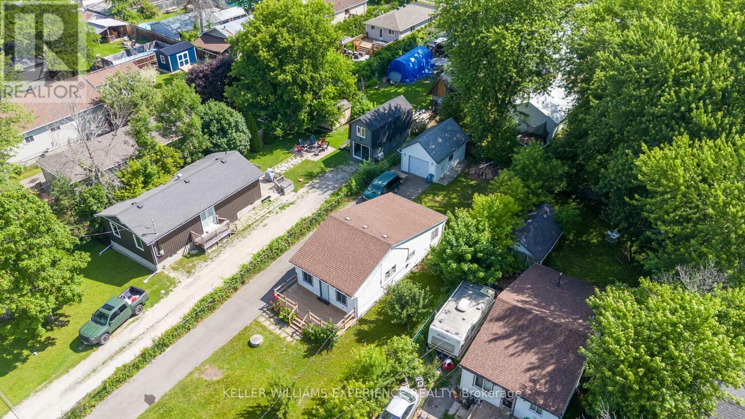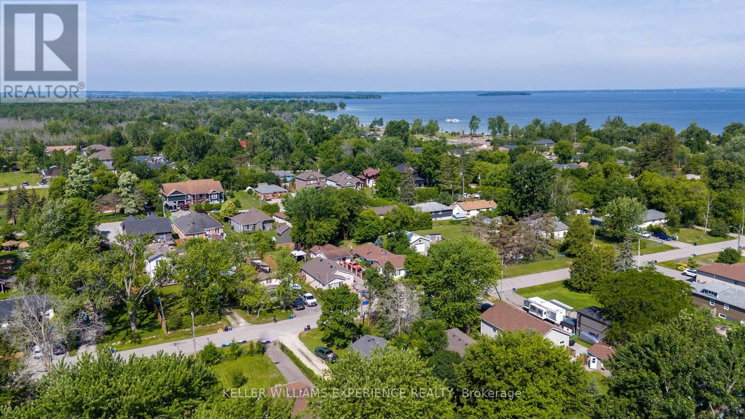2 Bedroom
1 Bathroom
700 - 1,100 ft2
Baseboard Heaters
$450,000
Prime Willow Beach Opportunity! This spacious lot is the perfect setting to bring your vision to life without the added cost of development fees. Already connected to municipal water and sewer, the groundwork is done so you can focus on creating your dream home or cottage just steps from the shores of Lake Simcoe. On the property, you'll find a 17 x 22 ft detached garage/shop with a 40-amp panel, ideal for a workshop, hobbyist projects, or extra storage. The paved driveway offers plenty of parking, making it easy to accommodate family and friends. Set within a sought-after lakeside community, this property provides incredible flexibility whether you're planning a future build, investing for tomorrow, or simply enjoying the lot and shop as they are today. Don't miss the chance to secure a piece of Willow Beach with endless potential. (id:50638)
Property Details
|
MLS® Number
|
N12446314 |
|
Property Type
|
Vacant Land |
|
Community Name
|
Historic Lakeshore Communities |
|
Amenities Near By
|
Golf Nearby |
|
Features
|
Level |
|
Parking Space Total
|
6 |
Building
|
Bathroom Total
|
1 |
|
Bedrooms Above Ground
|
2 |
|
Bedrooms Total
|
2 |
|
Age
|
51 To 99 Years |
|
Basement Type
|
Crawl Space |
|
Exterior Finish
|
Vinyl Siding |
|
Fire Protection
|
Smoke Detectors |
|
Foundation Type
|
Block, Wood/piers |
|
Heating Fuel
|
Electric |
|
Heating Type
|
Baseboard Heaters |
|
Size Interior
|
700 - 1,100 Ft2 |
|
Utility Water
|
Municipal Water |
Parking
Land
|
Acreage
|
No |
|
Fence Type
|
Fully Fenced |
|
Land Amenities
|
Golf Nearby |
|
Sewer
|
Sanitary Sewer |
|
Size Depth
|
150 Ft ,2 In |
|
Size Frontage
|
50 Ft |
|
Size Irregular
|
50 X 150.2 Ft |
|
Size Total Text
|
50 X 150.2 Ft|under 1/2 Acre |
|
Surface Water
|
Lake/pond |
|
Zoning Description
|
R2 |
Rooms
| Level |
Type |
Length |
Width |
Dimensions |
|
Main Level |
Kitchen |
5.91 m |
2.95 m |
5.91 m x 2.95 m |
|
Main Level |
Eating Area |
3.68 m |
2.5 m |
3.68 m x 2.5 m |
|
Main Level |
Living Room |
6.58 m |
3.47 m |
6.58 m x 3.47 m |
|
Main Level |
Bedroom |
2.34 m |
2.24 m |
2.34 m x 2.24 m |
|
Main Level |
Bedroom 2 |
2.25 m |
2.25 m |
2.25 m x 2.25 m |
|
Main Level |
Pantry |
1.8 m |
2.19 m |
1.8 m x 2.19 m |
Utilities
|
Cable
|
Installed |
|
Electricity
|
Installed |
|
Sewer
|
Installed |
https://www.realtor.ca/real-estate/28954890/767-sedore-avenue-georgina-historic-lakeshore-communities-historic-lakeshore-communities


