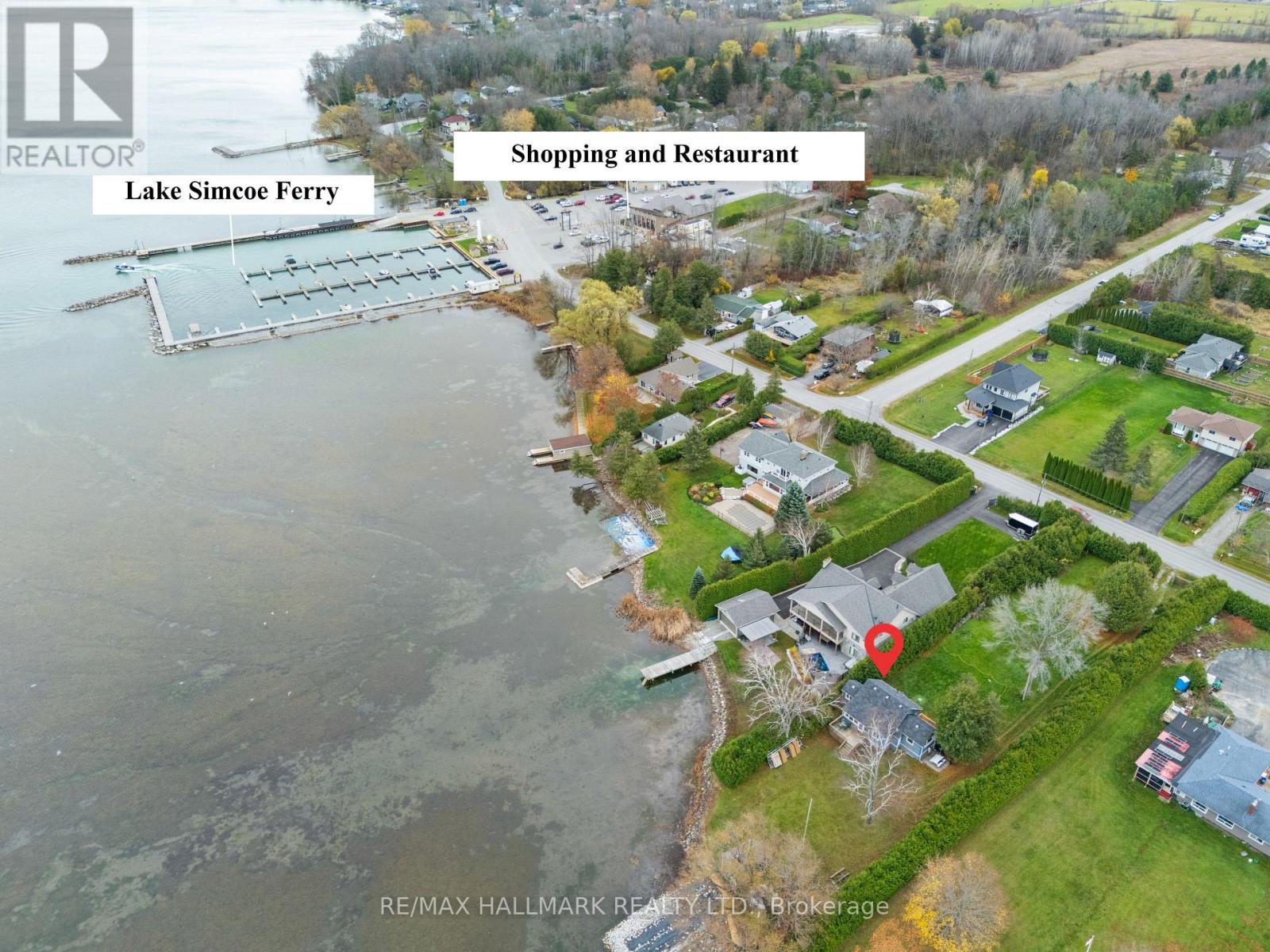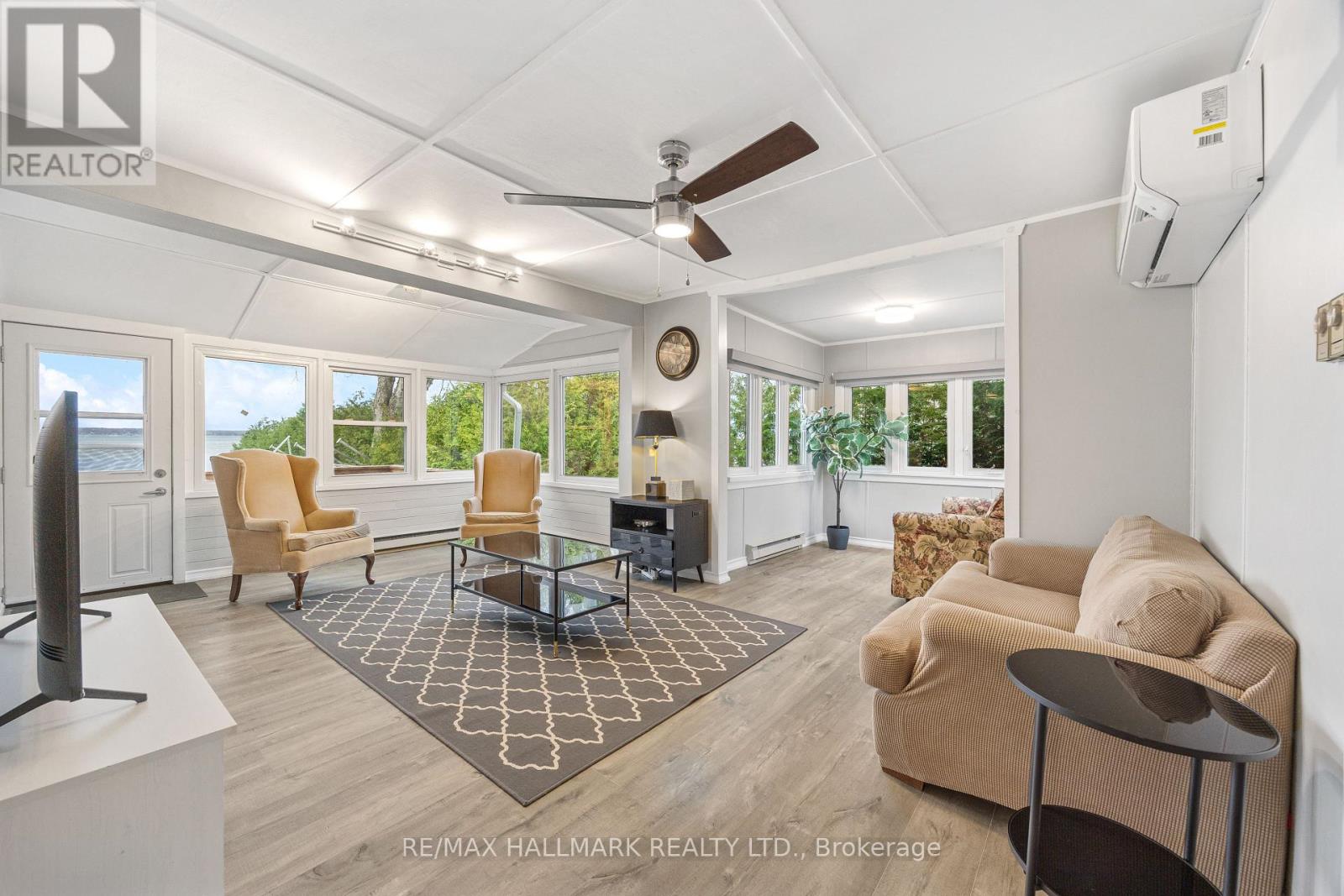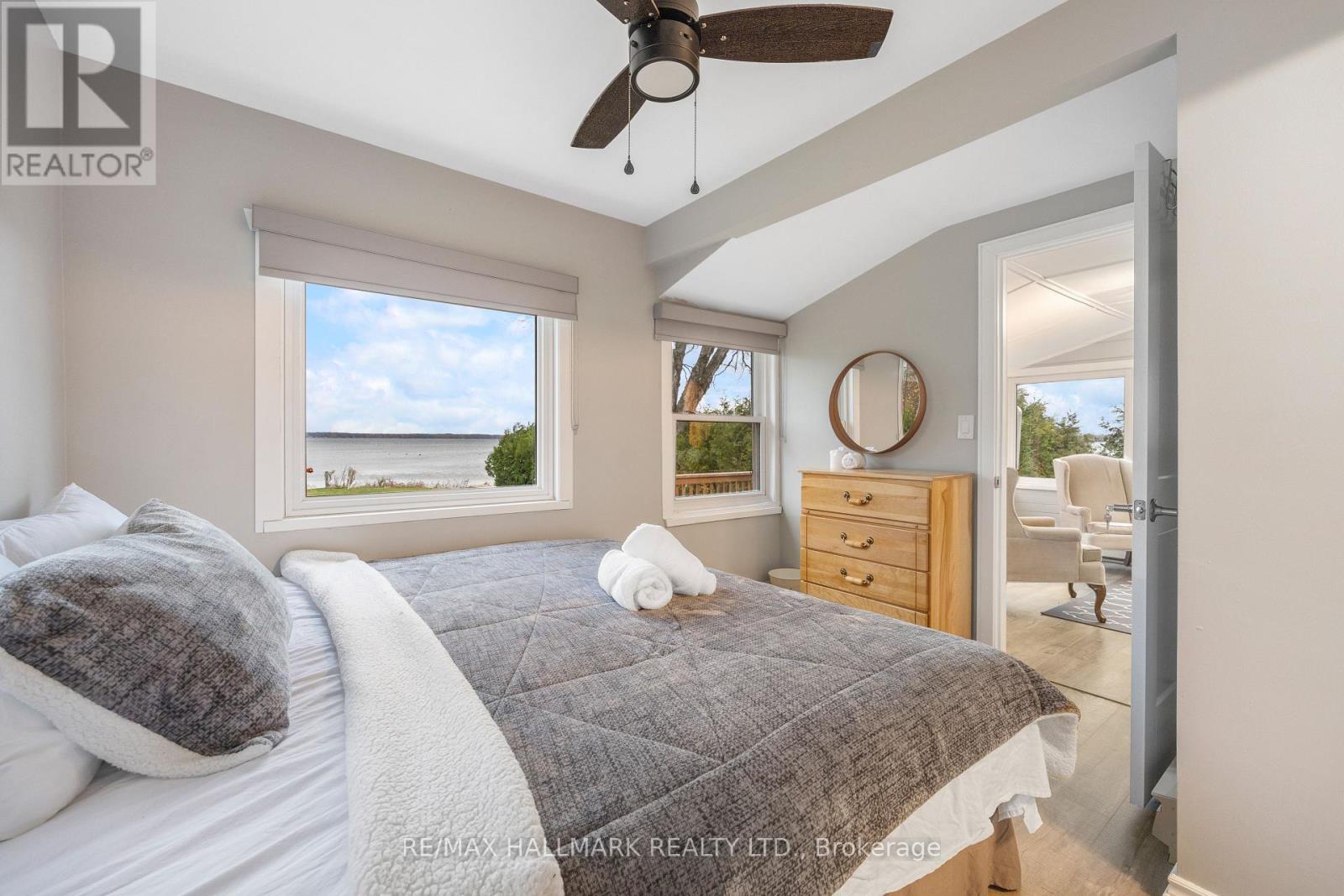3 Bedroom
2 Bathroom
700 - 1100 sqft
Bungalow
Wall Unit
Heat Pump
Waterfront
$999,000
Approximately 2/3 of an acre of flat, direct waterfront land on prime Lake Simcoe shoreline! This fully winterized 4-season cottage sits on a private lot with easy access to Hwy 48 and just 20 minutes to Hwy 404, no long drive required. Enjoy complete privacy and stunning lake views through large windows, along with updated flooring, refreshed bathrooms, fresh paint, and the timeless charm of the original cottage. Designed for year-round enjoyment, the home includes newer insulation, a new heat pump for efficient heating and cooling, a renovated boathouse, and a brand-new 2024 aluminum pole dock with stairs perfect for lakeside lounging or summer adventures. Ideally located just steps to Boondocks Eatery and minutes to town, Sibbald Point, Briars Resort, the marina, and public beaches. Close to shopping, restaurants, and surrounded by exciting new developments this property offers strong potential for future return on investment. EXTRA REMARKS: 2024 Aluminum Pole Dock, Updated Bathrooms & Flooring, 2017 Roof, Renovated Boathouse, Most Windows Replaced in 2006, Newer Insulation, and a 1000-Litre Septic Tank Installed in 2015. (id:50638)
Property Details
|
MLS® Number
|
N12112130 |
|
Property Type
|
Single Family |
|
Community Name
|
Virginia |
|
Easement
|
Unknown |
|
Features
|
Irregular Lot Size |
|
Parking Space Total
|
30 |
|
Structure
|
Drive Shed, Boathouse, Dock |
|
View Type
|
View, Direct Water View |
|
Water Front Name
|
Lake Simcoe |
|
Water Front Type
|
Waterfront |
Building
|
Bathroom Total
|
2 |
|
Bedrooms Above Ground
|
3 |
|
Bedrooms Total
|
3 |
|
Age
|
31 To 50 Years |
|
Appliances
|
Water Heater, Blinds, Dishwasher, Microwave, Hood Fan, Stove, Refrigerator |
|
Architectural Style
|
Bungalow |
|
Basement Type
|
Crawl Space |
|
Construction Status
|
Insulation Upgraded |
|
Construction Style Attachment
|
Detached |
|
Cooling Type
|
Wall Unit |
|
Exterior Finish
|
Vinyl Siding |
|
Flooring Type
|
Laminate |
|
Foundation Type
|
Block, Slab |
|
Heating Fuel
|
Electric |
|
Heating Type
|
Heat Pump |
|
Stories Total
|
1 |
|
Size Interior
|
700 - 1100 Sqft |
|
Type
|
House |
|
Utility Water
|
Drilled Well |
Parking
Land
|
Access Type
|
Public Road, Year-round Access, Private Docking |
|
Acreage
|
No |
|
Sewer
|
Septic System |
|
Size Depth
|
321 Ft ,1 In |
|
Size Frontage
|
80 Ft |
|
Size Irregular
|
80 X 321.1 Ft ; 373.61 X 80x 321.08 X 22.41x 42.61x29.62 |
|
Size Total Text
|
80 X 321.1 Ft ; 373.61 X 80x 321.08 X 22.41x 42.61x29.62 |
Rooms
| Level |
Type |
Length |
Width |
Dimensions |
|
Main Level |
Living Room |
3.58 m |
5.94 m |
3.58 m x 5.94 m |
|
Main Level |
Kitchen |
4.95 m |
3.34 m |
4.95 m x 3.34 m |
|
Main Level |
Sunroom |
2.41 m |
1.96 m |
2.41 m x 1.96 m |
|
Main Level |
Primary Bedroom |
3.38 m |
2.92 m |
3.38 m x 2.92 m |
|
Main Level |
Bedroom 2 |
2.92 m |
2.36 m |
2.92 m x 2.36 m |
|
Main Level |
Bedroom 3 |
2.21 m |
2.36 m |
2.21 m x 2.36 m |
Utilities
https://www.realtor.ca/real-estate/28233903/7674-black-river-road-georgina-virginia-virginia
































