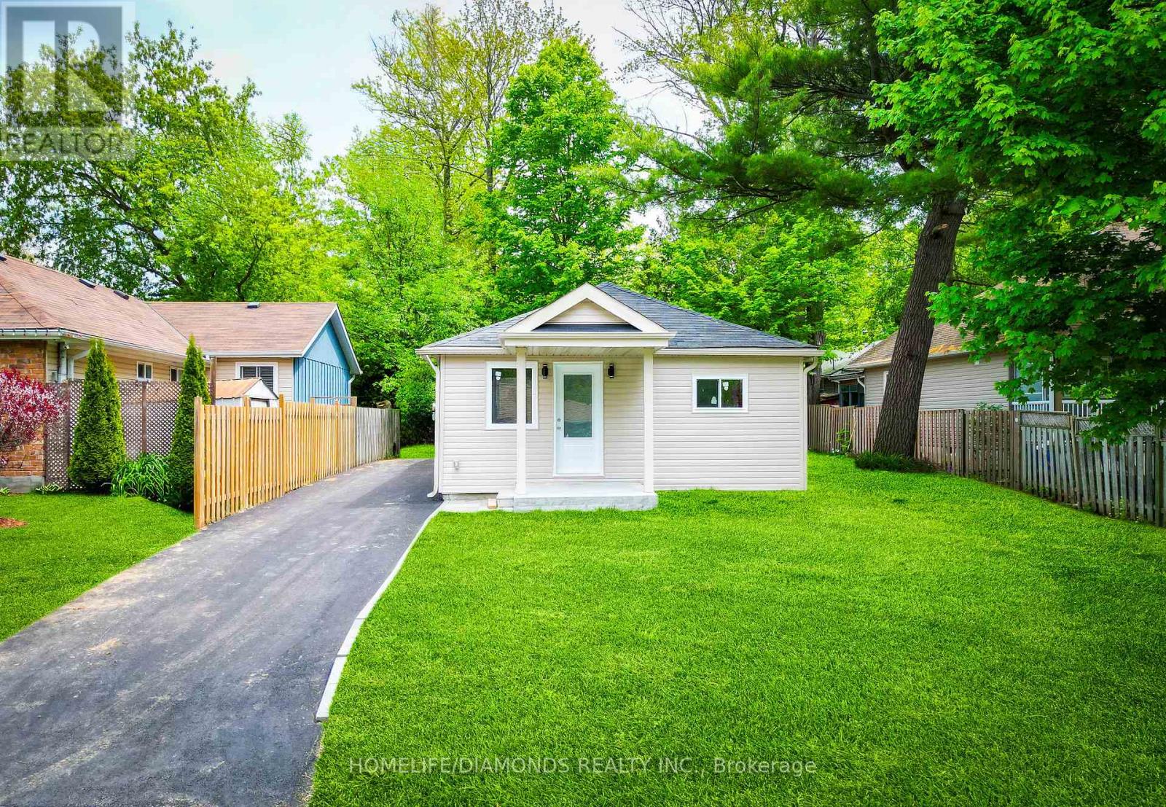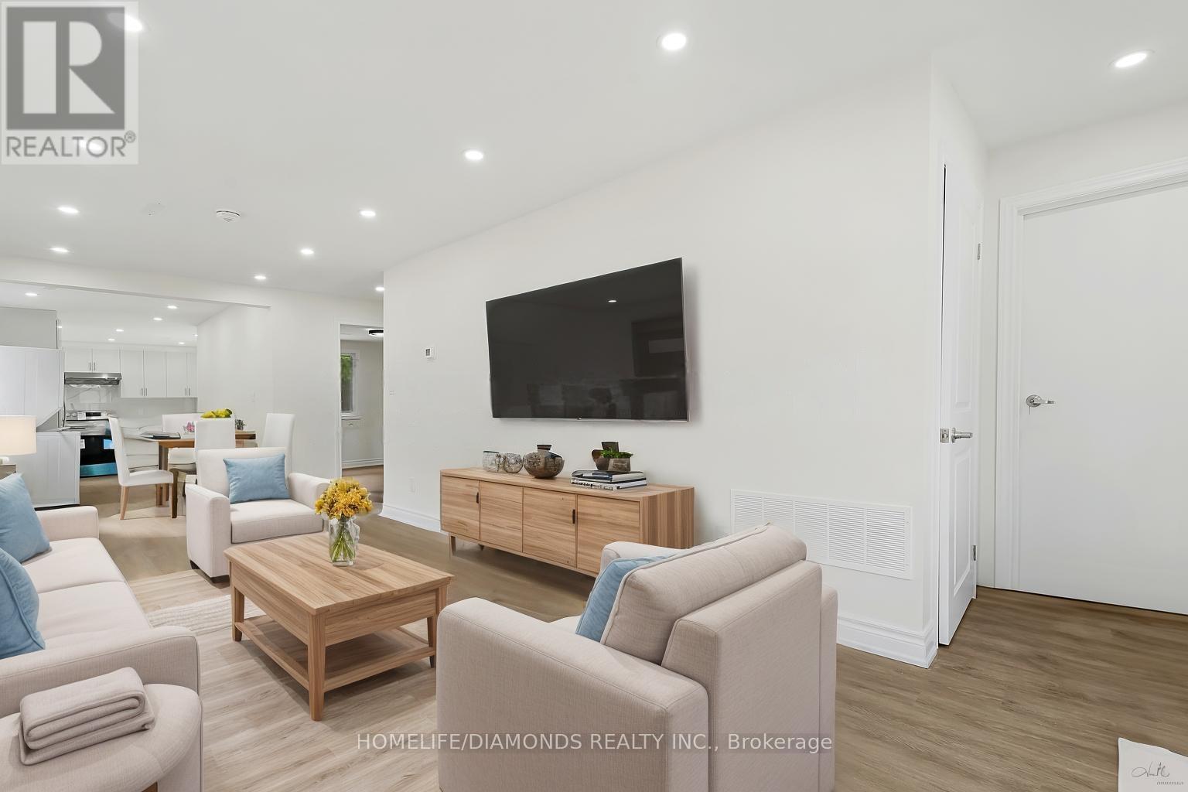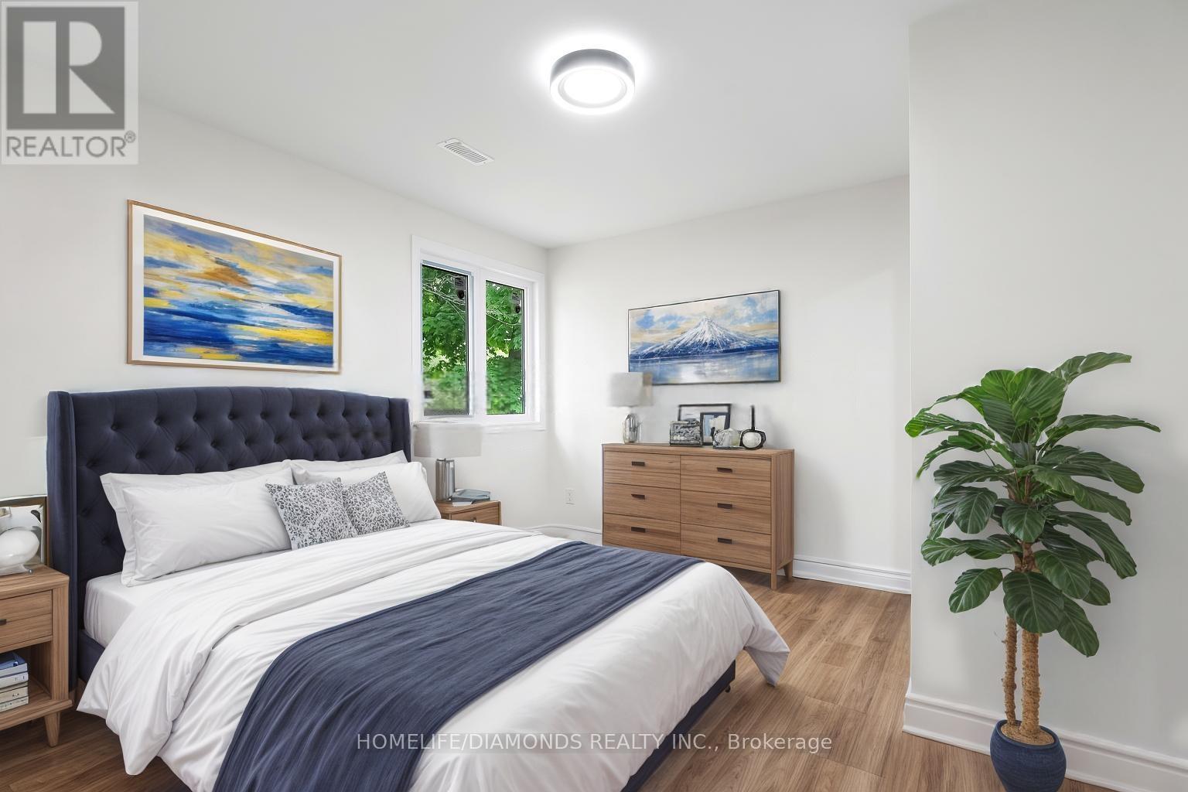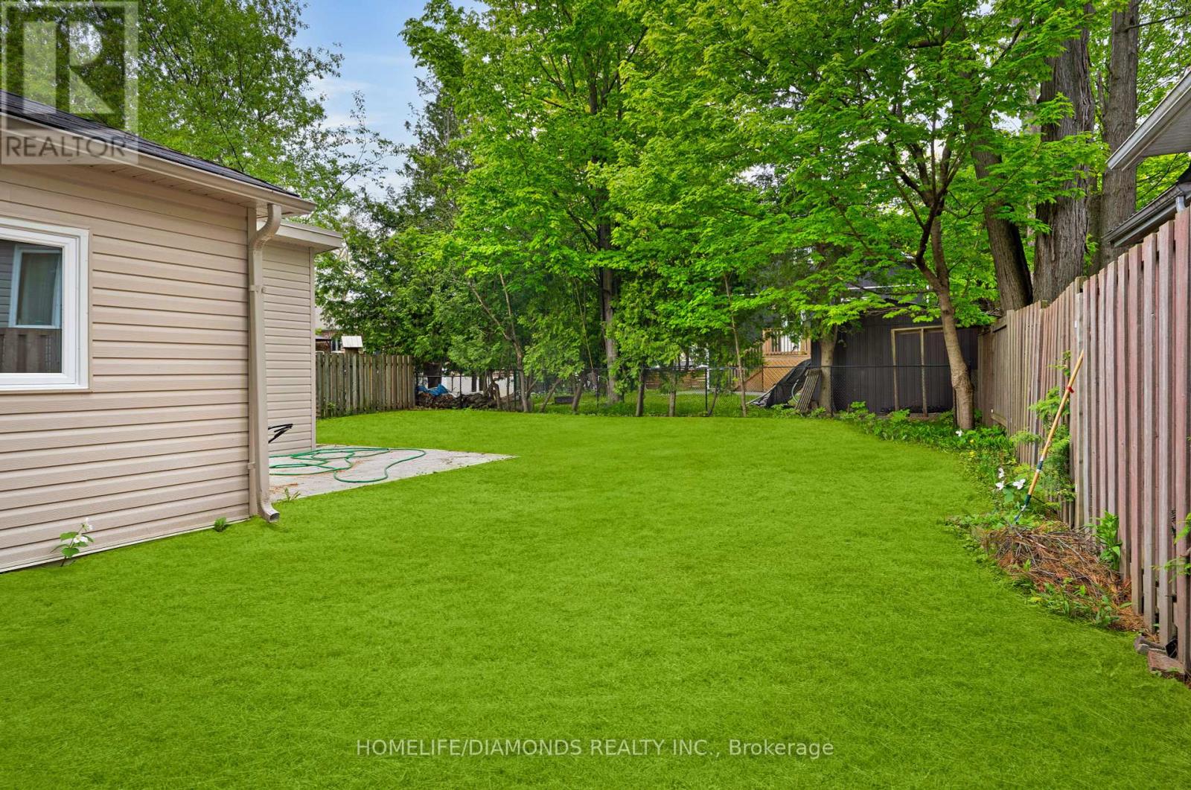2 Bedroom
1 Bathroom
700 - 1,100 ft2
Bungalow
Fireplace
Forced Air
$649,999
Beautifully Renovated 2-Bedroom Detached Bungalow on a 50x100 Ft Lot in Desirable Willow Beach! Just steps to the park, beach, and the stunning shores of Lake Simcoe, this move-in ready home is ideal for first-time buyers, downsizers, or as a peaceful weekend retreat. Fully gutted and rebuilt with permits in 2024, this modern bungalow features an open-concept layout with combined living, dining, and kitchen areas perfect for both everyday living and entertaining. The stylish kitchen boasts sleek white cabinetry, a new quartz countertop, designer backsplash, stainless steel appliances, a double sink, pot lights, and a walk-out to a private patio. The home offers two generously sized bedrooms and a brand new 3-piece bathroom with a stand-up shower. Close proximity to grocery stores, parks, restaurants, beaches, parks, golf courses and more! Optional private dock membership. (id:50638)
Property Details
|
MLS® Number
|
N12213549 |
|
Property Type
|
Single Family |
|
Community Name
|
Sutton & Jackson's Point |
|
Equipment Type
|
Water Heater - Tankless |
|
Parking Space Total
|
5 |
|
Rental Equipment Type
|
Water Heater - Tankless |
Building
|
Bathroom Total
|
1 |
|
Bedrooms Above Ground
|
2 |
|
Bedrooms Total
|
2 |
|
Architectural Style
|
Bungalow |
|
Basement Type
|
Crawl Space |
|
Construction Style Attachment
|
Detached |
|
Exterior Finish
|
Vinyl Siding |
|
Fireplace Present
|
Yes |
|
Heating Fuel
|
Natural Gas |
|
Heating Type
|
Forced Air |
|
Stories Total
|
1 |
|
Size Interior
|
700 - 1,100 Ft2 |
|
Type
|
House |
|
Utility Water
|
Municipal Water |
Parking
Land
|
Acreage
|
No |
|
Sewer
|
Sanitary Sewer |
|
Size Depth
|
100 Ft |
|
Size Frontage
|
50 Ft |
|
Size Irregular
|
50 X 100 Ft ; As Per Geowarehouse |
|
Size Total Text
|
50 X 100 Ft ; As Per Geowarehouse |
Rooms
| Level |
Type |
Length |
Width |
Dimensions |
|
Main Level |
Kitchen |
4.08 m |
3.55 m |
4.08 m x 3.55 m |
|
Main Level |
Living Room |
7.11 m |
3.96 m |
7.11 m x 3.96 m |
|
Main Level |
Dining Room |
2.28 m |
3.25 m |
2.28 m x 3.25 m |
|
Main Level |
Family Room |
6.09 m |
2.87 m |
6.09 m x 2.87 m |
|
Main Level |
Primary Bedroom |
3.42 m |
3.6 m |
3.42 m x 3.6 m |
|
Main Level |
Bedroom 2 |
3.09 m |
3.98 m |
3.09 m x 3.98 m |
|
Main Level |
Foyer |
1.06 m |
3.4 m |
1.06 m x 3.4 m |
https://www.realtor.ca/real-estate/28453498/791-south-drive-georgina-sutton-jacksons-point-sutton-jacksons-point





































