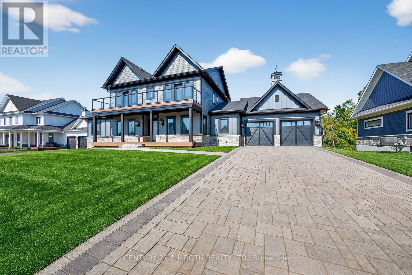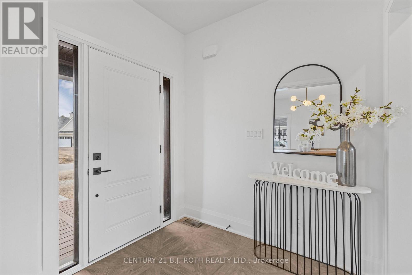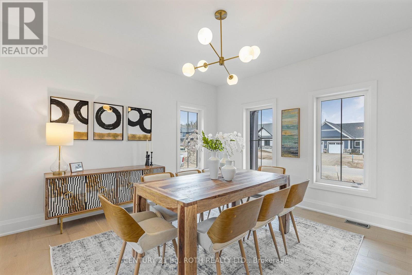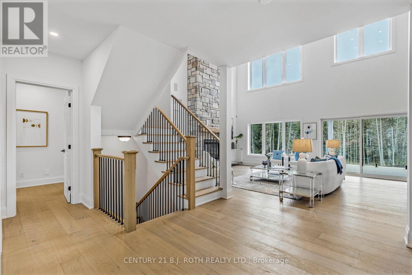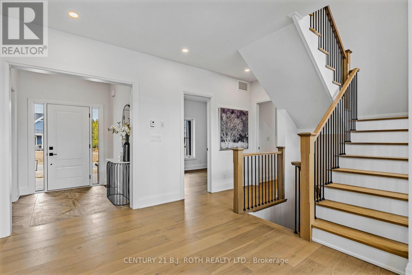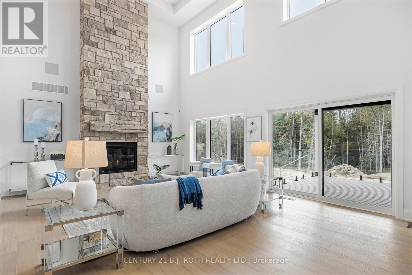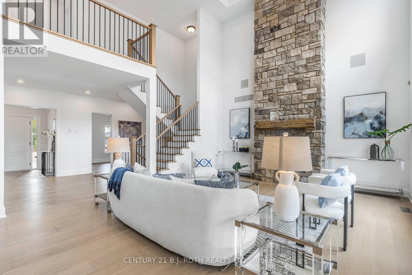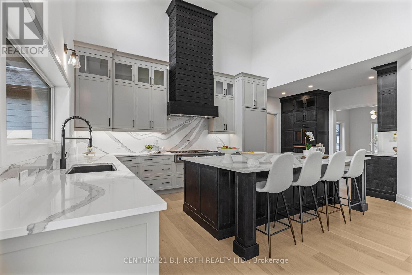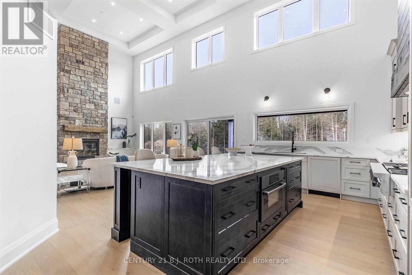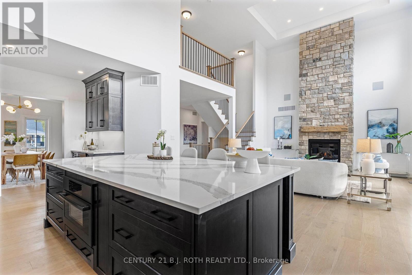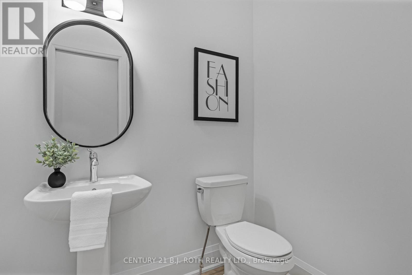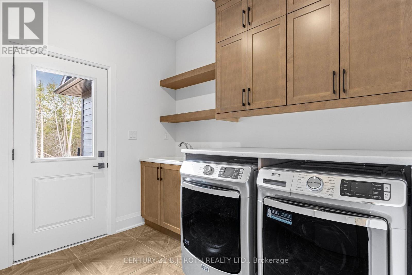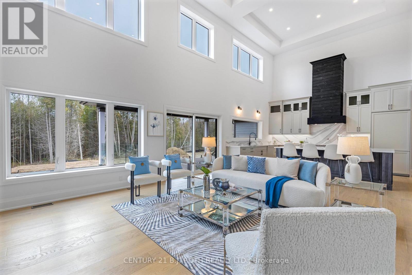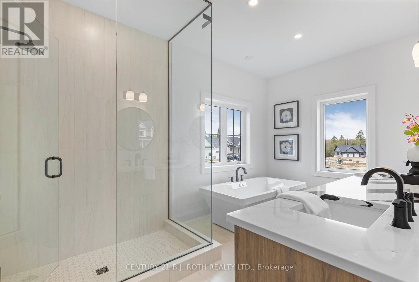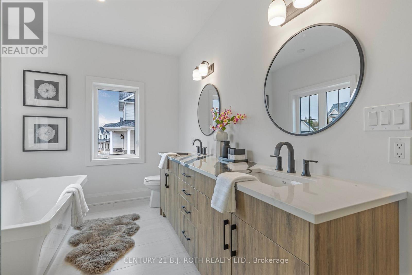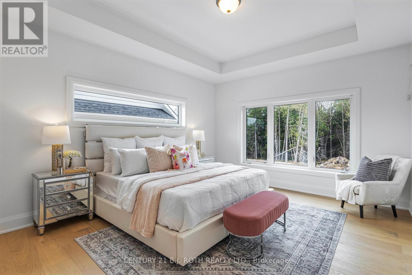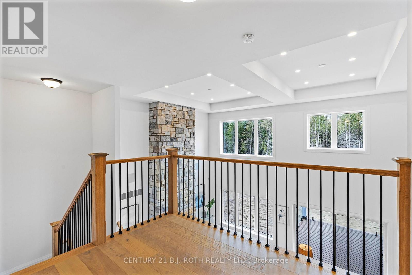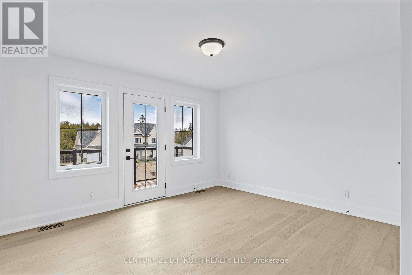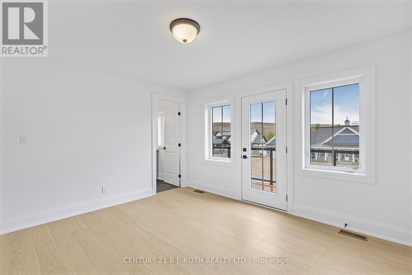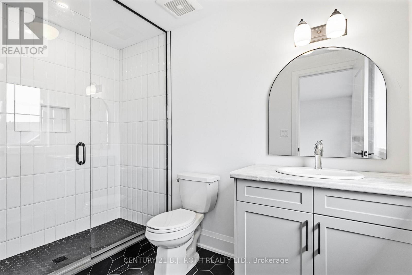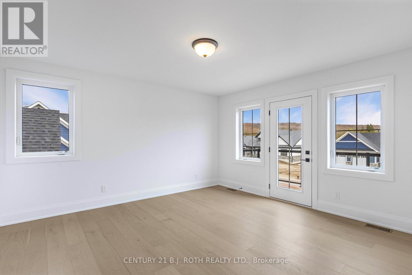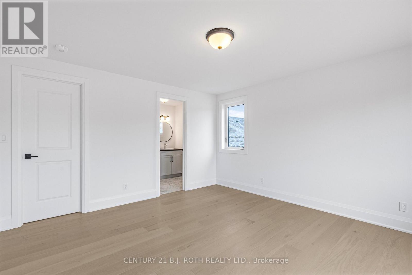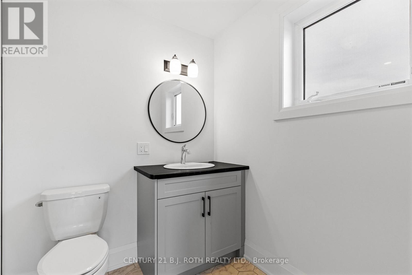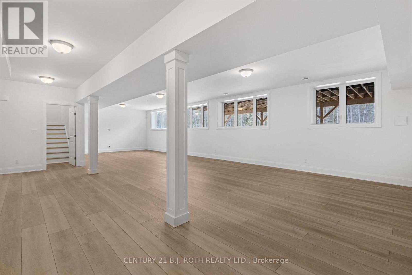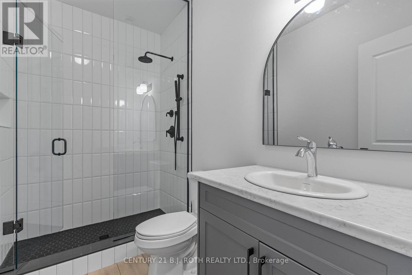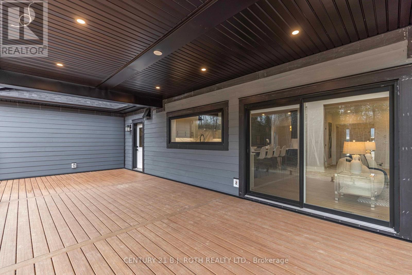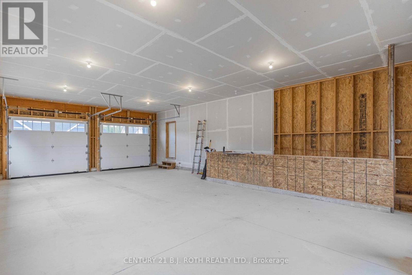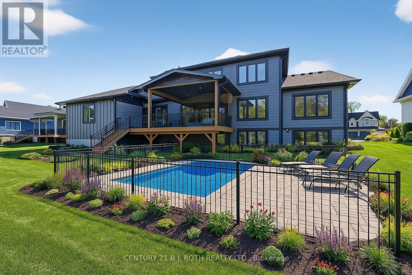5 Bedroom
5 Bathroom
2,500 - 3,000 ft2
Fireplace
Central Air Conditioning
Forced Air
$6,000 Monthly
Luxury Lease in Braestone! Experience refined country living at 8 Clydesdale Court, an elegant 5-bed, 5-bath estate offering over 4,500 sq ft of finished space. Enjoy a chef's kitchen with high-end appliances, open-concept living and dining areas, and a serene primary suite with spa-inspired ensuite. The finished lower level adds two bedrooms, a rough-in kitchen, and a spacious great room. Set on a private wooded lot in the coveted Braestone community, close to Horseshoe Resort, Vetta Spa, and Blue Mountain. *Driveway and pool virtually rendered to show potential.* (id:50638)
Property Details
|
MLS® Number
|
S12478248 |
|
Property Type
|
Single Family |
|
Community Name
|
Rural Oro-Medonte |
|
Amenities Near By
|
Golf Nearby, Ski Area |
|
Features
|
Wooded Area, Conservation/green Belt, Sump Pump |
|
Parking Space Total
|
9 |
|
Structure
|
Porch, Patio(s) |
Building
|
Bathroom Total
|
5 |
|
Bedrooms Above Ground
|
3 |
|
Bedrooms Below Ground
|
2 |
|
Bedrooms Total
|
5 |
|
Age
|
New Building |
|
Amenities
|
Fireplace(s) |
|
Appliances
|
Water Heater, Dryer, Microwave, Oven, Hood Fan, Range, Washer, Wine Fridge, Refrigerator |
|
Basement Development
|
Finished |
|
Basement Features
|
Walk-up |
|
Basement Type
|
N/a (finished), N/a |
|
Construction Style Attachment
|
Detached |
|
Cooling Type
|
Central Air Conditioning |
|
Exterior Finish
|
Stone |
|
Fire Protection
|
Smoke Detectors |
|
Fireplace Present
|
Yes |
|
Fireplace Total
|
1 |
|
Foundation Type
|
Poured Concrete |
|
Half Bath Total
|
1 |
|
Heating Fuel
|
Natural Gas |
|
Heating Type
|
Forced Air |
|
Stories Total
|
2 |
|
Size Interior
|
2,500 - 3,000 Ft2 |
|
Type
|
House |
|
Utility Water
|
Municipal Water |
Parking
Land
|
Acreage
|
No |
|
Land Amenities
|
Golf Nearby, Ski Area |
|
Sewer
|
Septic System |
|
Size Depth
|
354 Ft ,1 In |
|
Size Frontage
|
99 Ft ,1 In |
|
Size Irregular
|
99.1 X 354.1 Ft |
|
Size Total Text
|
99.1 X 354.1 Ft |
Rooms
| Level |
Type |
Length |
Width |
Dimensions |
|
Second Level |
Bathroom |
2 m |
2.8 m |
2 m x 2.8 m |
|
Second Level |
Bedroom |
4 m |
4 m |
4 m x 4 m |
|
Second Level |
Bedroom |
4.1 m |
4.3 m |
4.1 m x 4.3 m |
|
Main Level |
Foyer |
2.2 m |
1.8 m |
2.2 m x 1.8 m |
|
Main Level |
Dining Room |
4 m |
4.1 m |
4 m x 4.1 m |
|
Main Level |
Kitchen |
6.9 m |
4 m |
6.9 m x 4 m |
|
Main Level |
Living Room |
5.7 m |
4.6 m |
5.7 m x 4.6 m |
|
Main Level |
Laundry Room |
2.6 m |
2.4 m |
2.6 m x 2.4 m |
|
Main Level |
Office |
3.7 m |
3 m |
3.7 m x 3 m |
|
Main Level |
Primary Bedroom |
4 m |
4.6 m |
4 m x 4.6 m |
|
Main Level |
Bathroom |
4.3 m |
2.6 m |
4.3 m x 2.6 m |
Utilities
|
Cable
|
Installed |
|
Electricity
|
Installed |
https://www.realtor.ca/real-estate/29024307/8-clydesdale-court-oro-medonte-rural-oro-medonte


