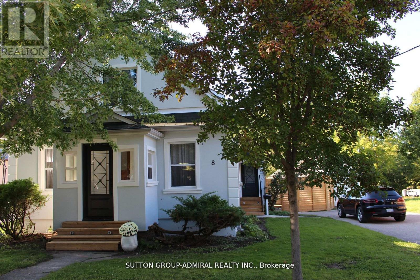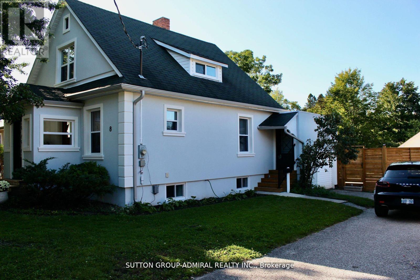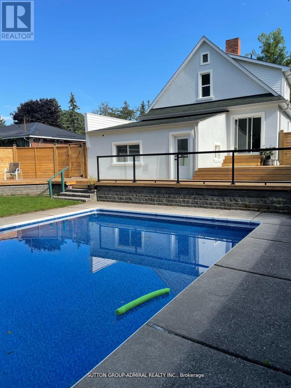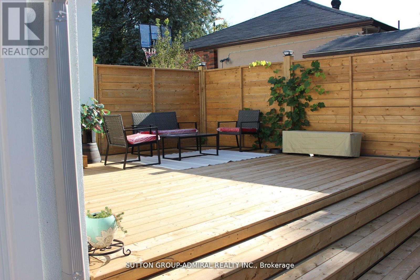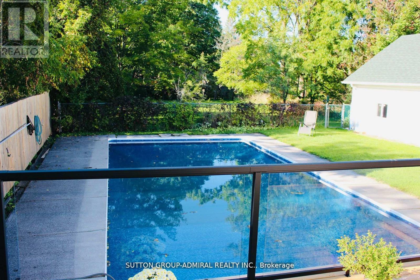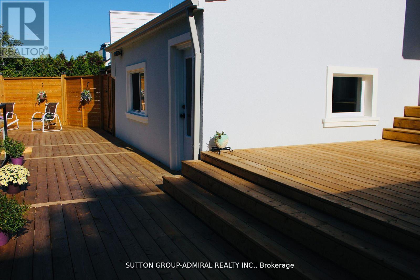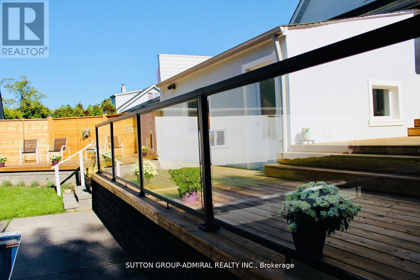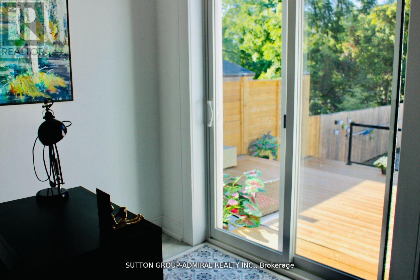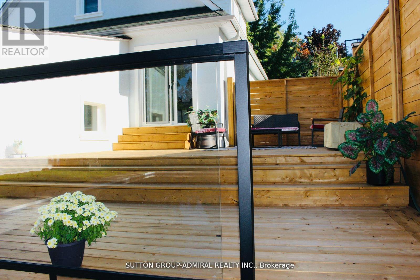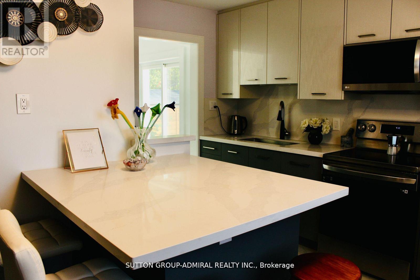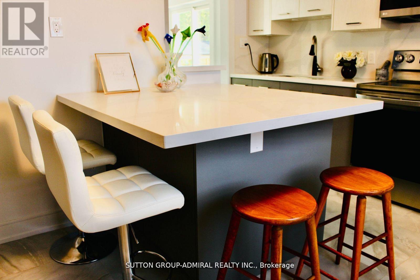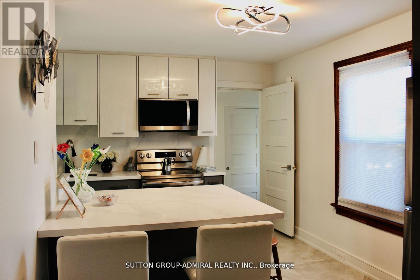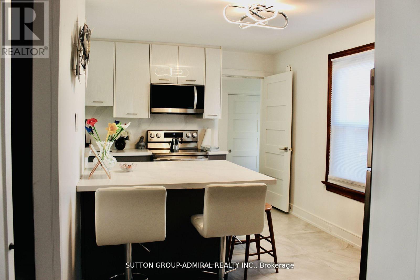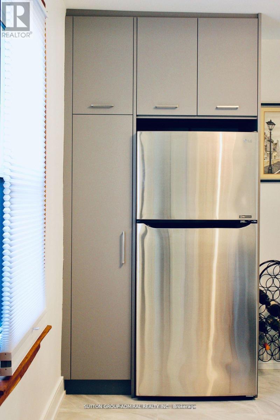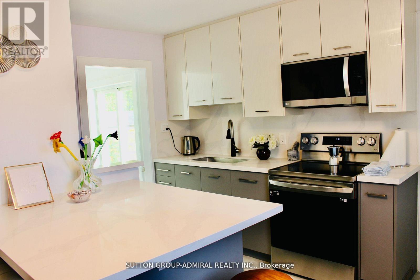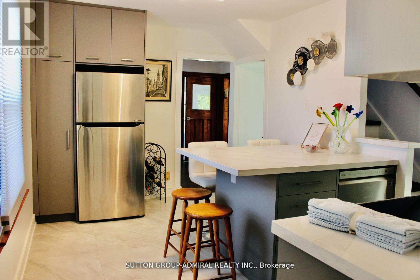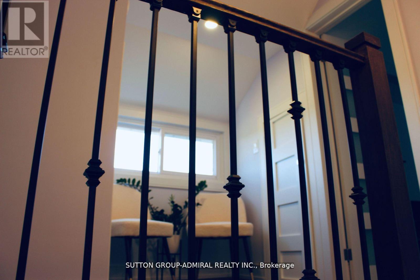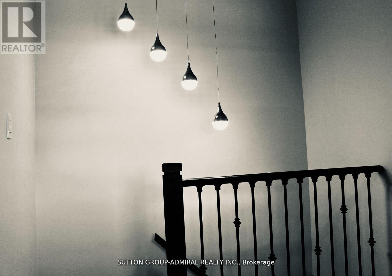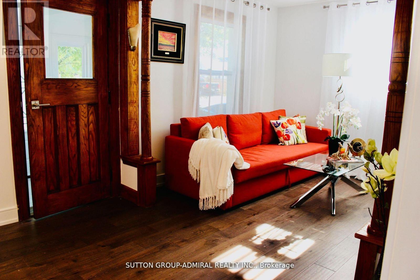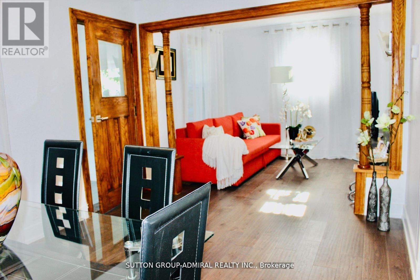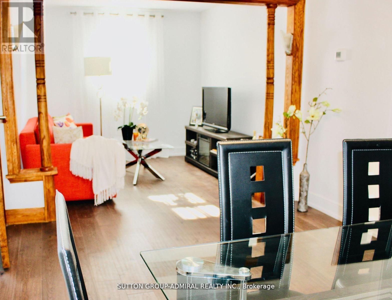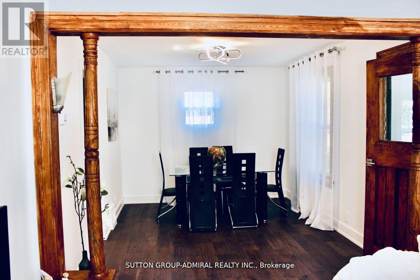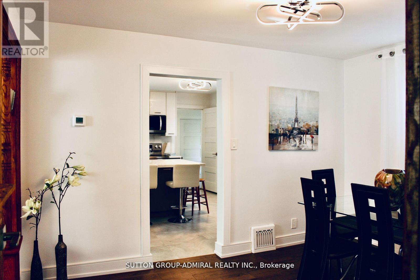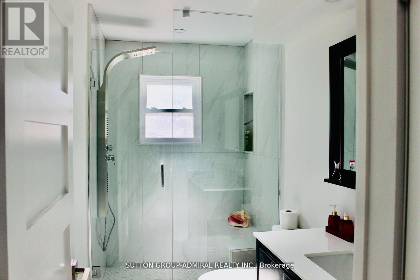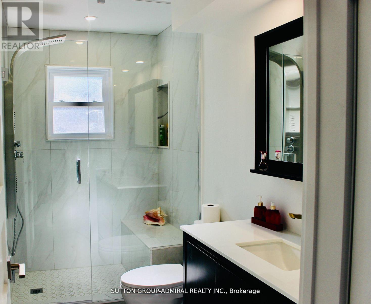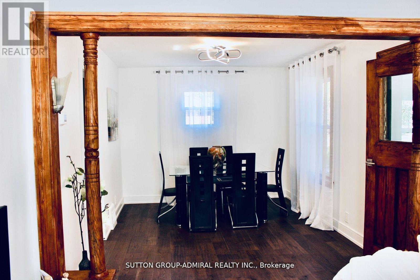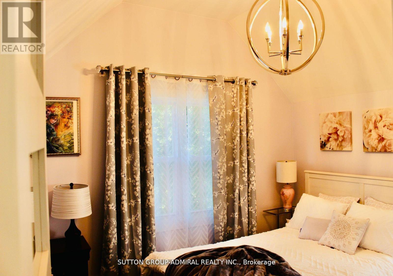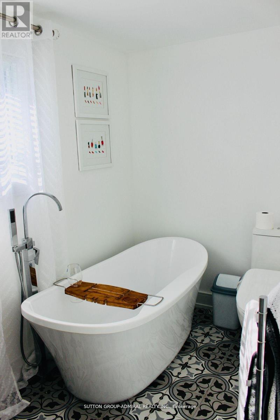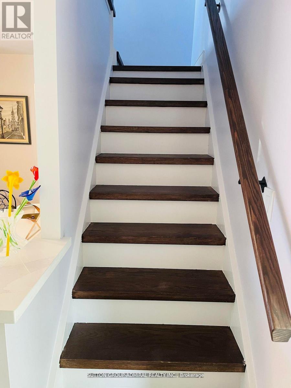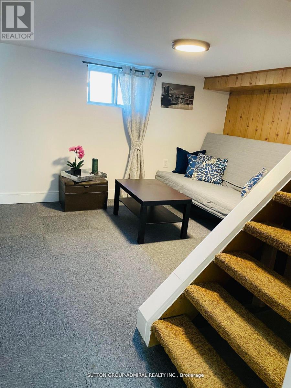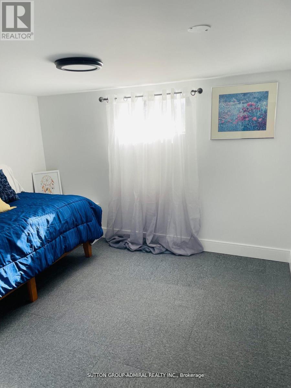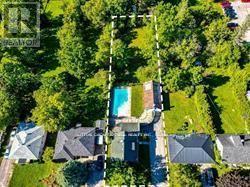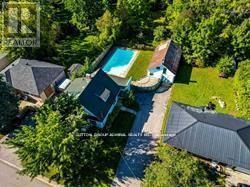3 Bedroom
2 Bathroom
Fireplace
Inground Pool
Central Air Conditioning
Forced Air
$798,000
Once In A While A Gem Comes To The Market!Completely Renovated House On A Rare 15,952 SqFt Lot.New Stucco,Windows, Doors, Hardwood Floor,Tile. Multi functional Custom Made Kitchen With A Big Island Gives The Opportunity To Eat-In-Kitchen, Under-cabinet Lights.Free Stand Bathtub, Electrical Bidet And Mirror/Heating Panel Are Installed On Ensuite Bathroom.Walking Closet, High Ceiling On The Second Floor,Electrical Fireplace In Prime BR.A Lot Of Closets.Den Is Combined W/Kitchen And W/O To The Deck Could Be Converted For 3-rd Br. Fully Insulated And Finished Garage With W/O To Backyard. Professionally Cleaned HVAC System. Enjoy This Massive @ Private Backyard Oasis!Spacious Newly Built Deck For Your Relaxation And Pleasure. Newly Installed Pump and Liner In A Deep Inground Pool. New Roof And Windows At The Pool House. Seller Can Consider VTB Mortgage. (id:50638)
Property Details
|
MLS® Number
|
S8206682 |
|
Property Type
|
Single Family |
|
Community Name
|
Orillia |
|
Amenities Near By
|
Beach, Hospital, Park, Schools |
|
Parking Space Total
|
6 |
|
Pool Type
|
Inground Pool |
Building
|
Bathroom Total
|
2 |
|
Bedrooms Above Ground
|
2 |
|
Bedrooms Below Ground
|
1 |
|
Bedrooms Total
|
3 |
|
Appliances
|
Central Vacuum, Blinds, Dishwasher, Dryer, Microwave, Refrigerator, Washer, Window Coverings |
|
Basement Development
|
Finished |
|
Basement Type
|
N/a (finished) |
|
Construction Style Attachment
|
Detached |
|
Cooling Type
|
Central Air Conditioning |
|
Exterior Finish
|
Stucco |
|
Fireplace Present
|
Yes |
|
Flooring Type
|
Hardwood, Porcelain Tile |
|
Heating Fuel
|
Electric |
|
Heating Type
|
Forced Air |
|
Stories Total
|
2 |
|
Type
|
House |
|
Utility Water
|
Municipal Water |
Parking
Land
|
Acreage
|
No |
|
Fence Type
|
Fenced Yard |
|
Land Amenities
|
Beach, Hospital, Park, Schools |
|
Sewer
|
Sanitary Sewer |
|
Size Depth
|
237 Ft |
|
Size Frontage
|
67 Ft |
|
Size Irregular
|
67 X 237.2 Ft |
|
Size Total Text
|
67 X 237.2 Ft |
|
Zoning Description
|
R1 |
Rooms
| Level |
Type |
Length |
Width |
Dimensions |
|
Second Level |
Primary Bedroom |
3.6 m |
2.98 m |
3.6 m x 2.98 m |
|
Second Level |
Bedroom 2 |
3.26 m |
2.07 m |
3.26 m x 2.07 m |
|
Basement |
Recreational, Games Room |
3.8 m |
2.56 m |
3.8 m x 2.56 m |
|
Basement |
Utility Room |
3.3 m |
3.18 m |
3.3 m x 3.18 m |
|
Basement |
Bedroom |
3.05 m |
2.87 m |
3.05 m x 2.87 m |
|
Main Level |
Dining Room |
3.4 m |
3 m |
3.4 m x 3 m |
|
Main Level |
Living Room |
3.4 m |
3 m |
3.4 m x 3 m |
|
Main Level |
Kitchen |
3.3 m |
2.9 m |
3.3 m x 2.9 m |
|
Main Level |
Den |
2.95 m |
2.7 m |
2.95 m x 2.7 m |
https://www.realtor.ca/real-estate/26711762/8-south-street-w-orillia-orillia


