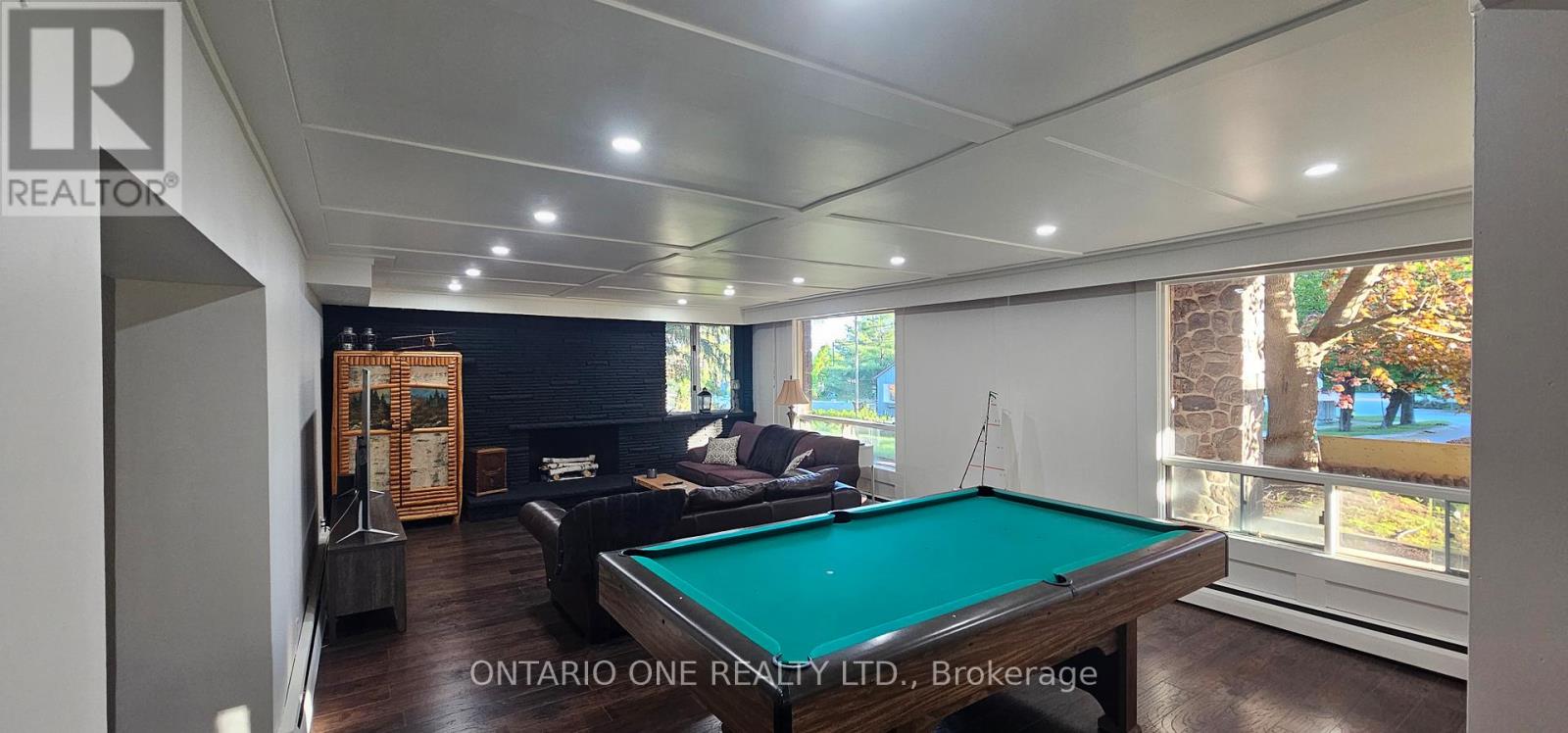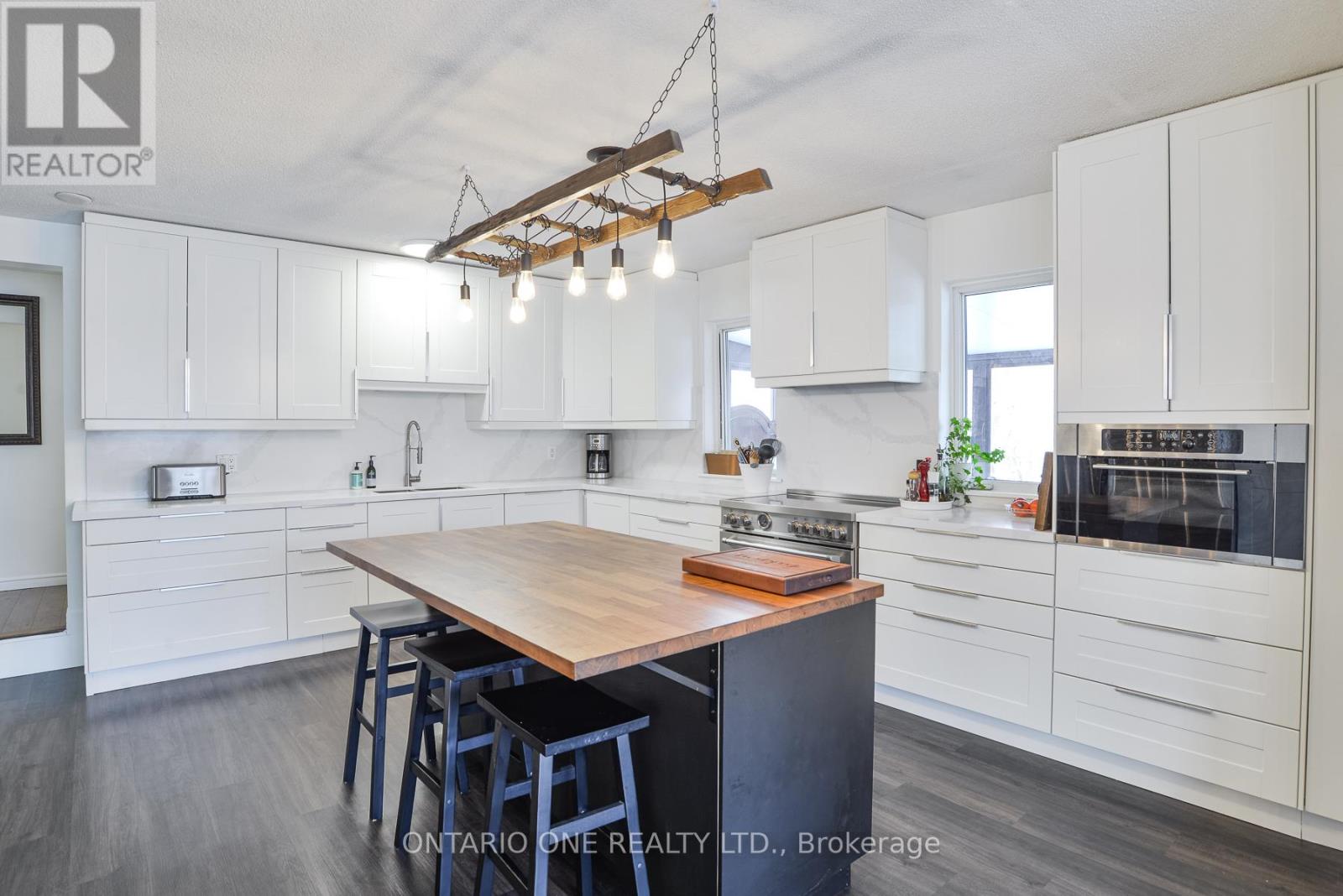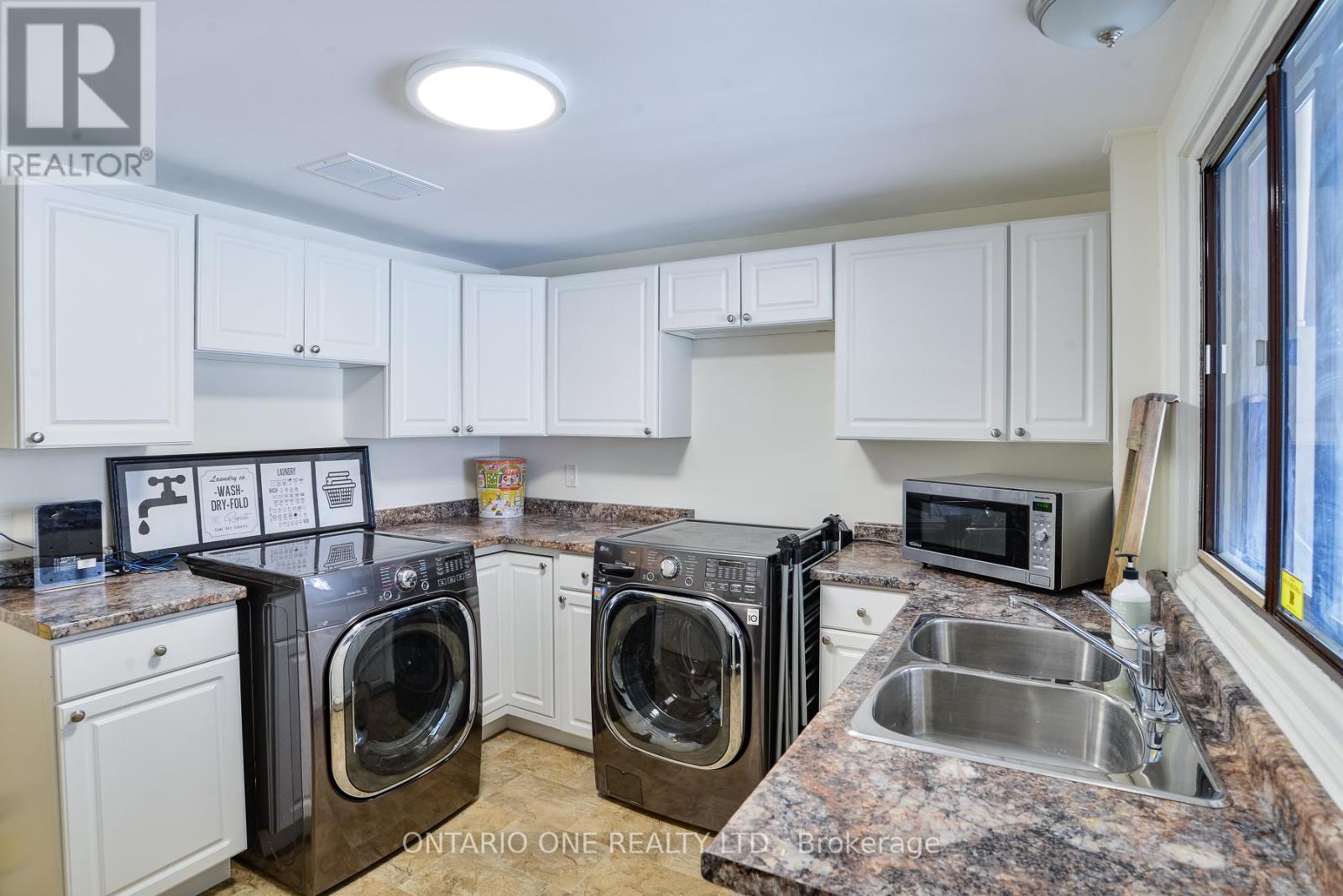6 Bedroom
3 Bathroom
3,000 - 3,500 ft2
Fireplace
Hot Water Radiator Heat
$899,000
Spacious 3,200+ Sqft Above-Grade Family Home in Muskoka! This expansive 6-bedroom home offers over 3,200 square feet of above-grade living space - ideal for large families or hosting guests. All bedrooms are located above grade, ensuring bright, comfortable spaces throughout. Enjoy views of Lake Muskoka from this well-appointed property, which features two wood-burning fireplaces, two inviting Muskoka rooms, and a generous main-floor family room. The large, family-sized kitchen includes two refrigerators and a premium Bertazzoni induction range - perfect for preparing meals for gatherings. The adjacent dining area comfortably accommodates a 14-person table, making it an entertainers dream. Conveniently located just across from the Gravenhurst Muskoka Wharf, you'll enjoy easy access to shopping, dining, and seasonal boat docking on Lake Muskoka. Nearby parks and trails offer a peaceful natural setting to unwind and explore. Plenty of basement storage adds extra convenience, along with a dedicated office space for those working remotely. Embrace the Muskoka lifestyle - without the premium price tag. Visit our website for more details! (id:50638)
Property Details
|
MLS® Number
|
X12180587 |
|
Property Type
|
Single Family |
|
Community Name
|
Muskoka (S) |
|
Equipment Type
|
Water Heater - Electric |
|
Features
|
Irregular Lot Size |
|
Parking Space Total
|
8 |
|
Rental Equipment Type
|
Water Heater - Electric |
|
Structure
|
Deck |
|
View Type
|
Lake View |
Building
|
Bathroom Total
|
3 |
|
Bedrooms Above Ground
|
6 |
|
Bedrooms Total
|
6 |
|
Appliances
|
Dryer, Stove, Washer, Refrigerator |
|
Basement Development
|
Partially Finished |
|
Basement Type
|
Full (partially Finished) |
|
Construction Style Attachment
|
Detached |
|
Exterior Finish
|
Wood, Stone |
|
Fire Protection
|
Smoke Detectors |
|
Fireplace Present
|
Yes |
|
Fireplace Total
|
2 |
|
Foundation Type
|
Unknown |
|
Heating Fuel
|
Natural Gas |
|
Heating Type
|
Hot Water Radiator Heat |
|
Stories Total
|
2 |
|
Size Interior
|
3,000 - 3,500 Ft2 |
|
Type
|
House |
|
Utility Water
|
Municipal Water |
Parking
Land
|
Access Type
|
Year-round Access |
|
Acreage
|
No |
|
Sewer
|
Sanitary Sewer |
|
Size Depth
|
99 Ft ,2 In |
|
Size Frontage
|
104 Ft ,4 In |
|
Size Irregular
|
104.4 X 99.2 Ft ; 69.5 X 104.38 X 115.95 X 139.65 |
|
Size Total Text
|
104.4 X 99.2 Ft ; 69.5 X 104.38 X 115.95 X 139.65|under 1/2 Acre |
|
Zoning Description
|
C-1b |
Rooms
| Level |
Type |
Length |
Width |
Dimensions |
|
Second Level |
Bedroom |
3.78 m |
4.04 m |
3.78 m x 4.04 m |
|
Second Level |
Bedroom |
3.78 m |
3.25 m |
3.78 m x 3.25 m |
|
Second Level |
Sunroom |
4.47 m |
7.59 m |
4.47 m x 7.59 m |
|
Second Level |
Living Room |
6.07 m |
4.5 m |
6.07 m x 4.5 m |
|
Second Level |
Dining Room |
9.12 m |
3.02 m |
9.12 m x 3.02 m |
|
Second Level |
Kitchen |
4.6 m |
5 m |
4.6 m x 5 m |
|
Second Level |
Bedroom |
3.76 m |
3.28 m |
3.76 m x 3.28 m |
|
Basement |
Other |
3.3 m |
4.88 m |
3.3 m x 4.88 m |
|
Basement |
Utility Room |
3.91 m |
4.09 m |
3.91 m x 4.09 m |
|
Basement |
Office |
7.46 m |
4.57 m |
7.46 m x 4.57 m |
|
Basement |
Other |
4.39 m |
5.11 m |
4.39 m x 5.11 m |
|
Main Level |
Sunroom |
5.46 m |
4.11 m |
5.46 m x 4.11 m |
|
Main Level |
Family Room |
4.9 m |
8.41 m |
4.9 m x 8.41 m |
|
Main Level |
Bedroom |
4.14 m |
4.34 m |
4.14 m x 4.34 m |
|
Main Level |
Bedroom |
2.57 m |
3.02 m |
2.57 m x 3.02 m |
|
Main Level |
Bedroom |
2.84 m |
3.15 m |
2.84 m x 3.15 m |
|
Main Level |
Laundry Room |
3.28 m |
3.02 m |
3.28 m x 3.02 m |
Utilities
|
Cable
|
Available |
|
Electricity
|
Available |
|
Wireless
|
Available |
|
Sewer
|
Available |
https://www.realtor.ca/real-estate/28382716/811-bay-street-gravenhurst-muskoka-s-muskoka-s

































