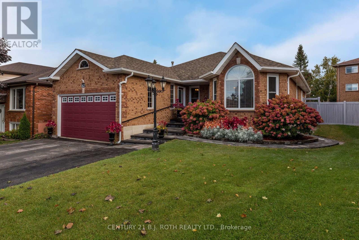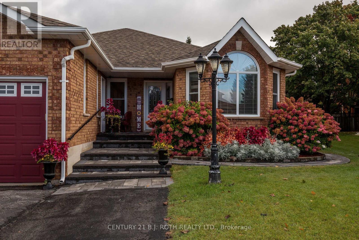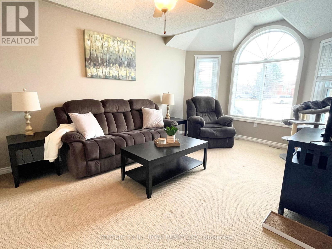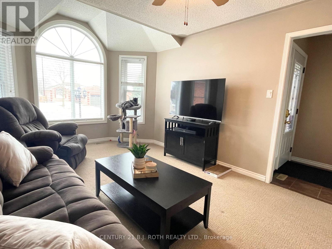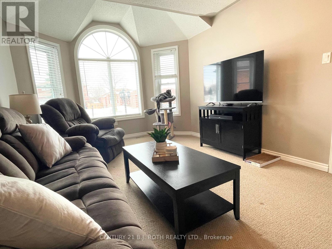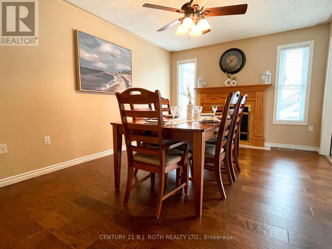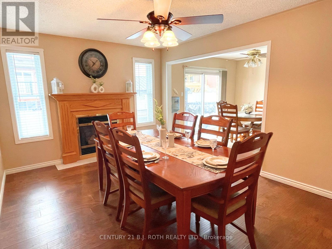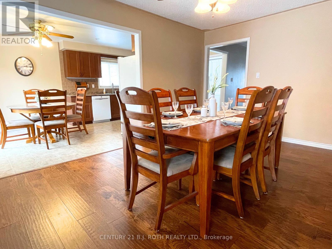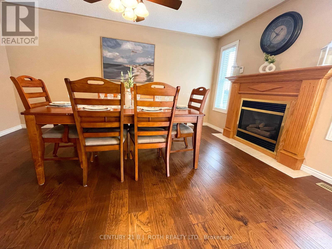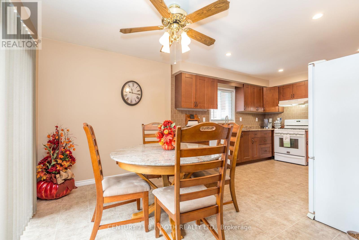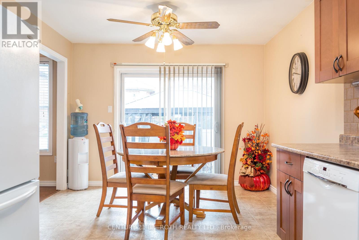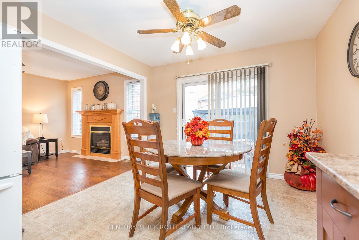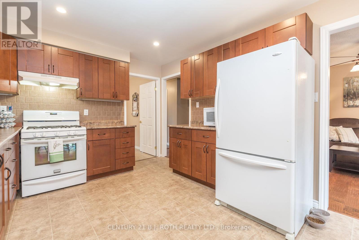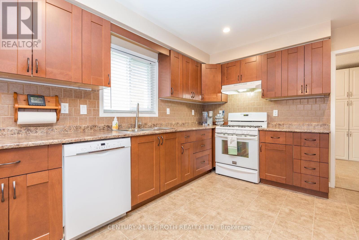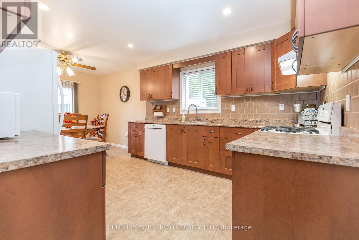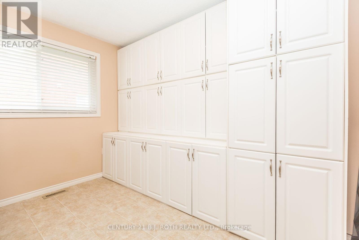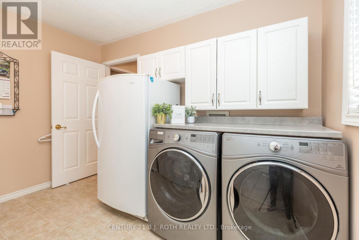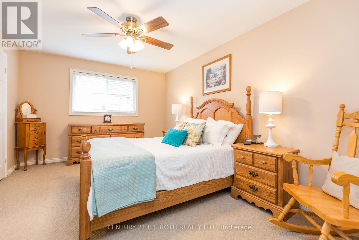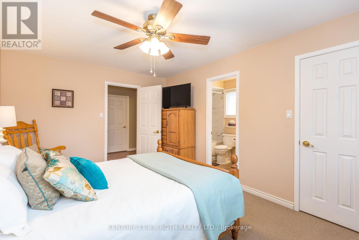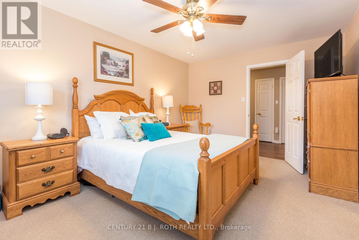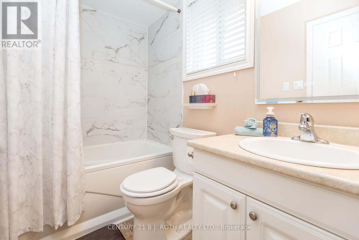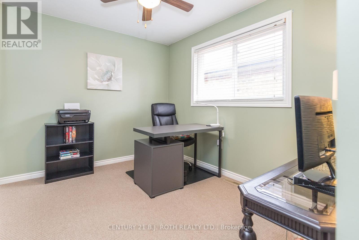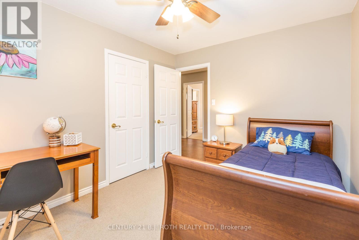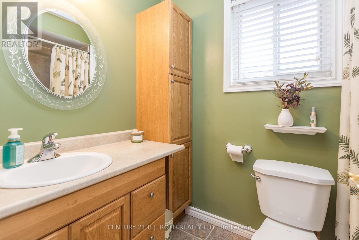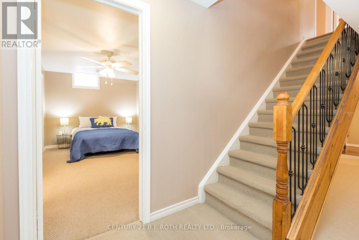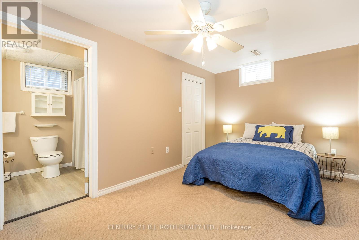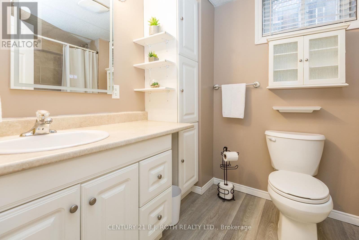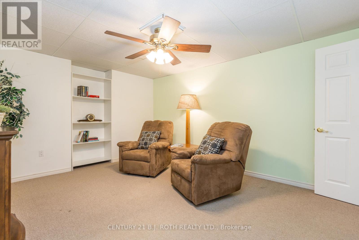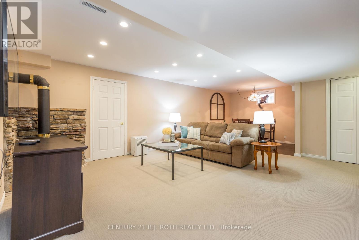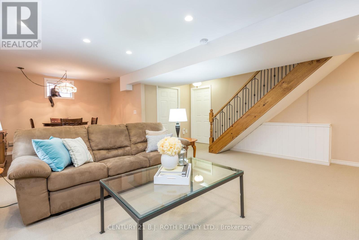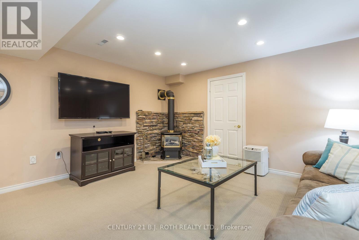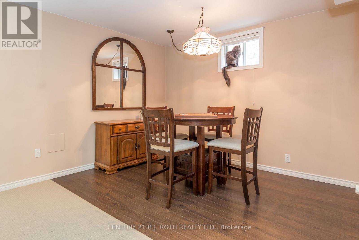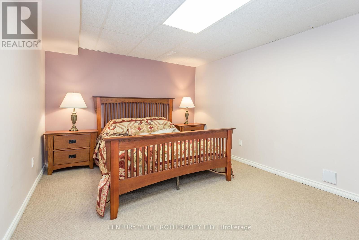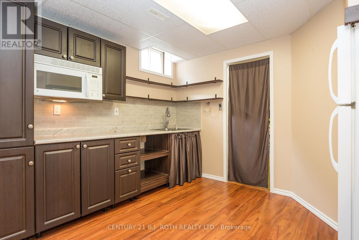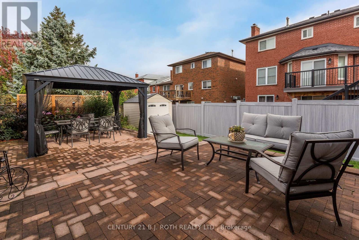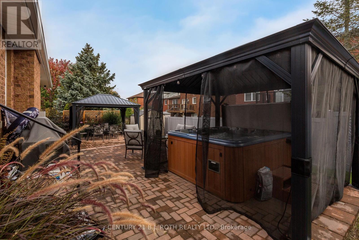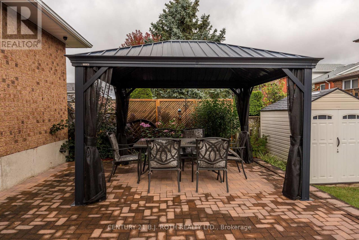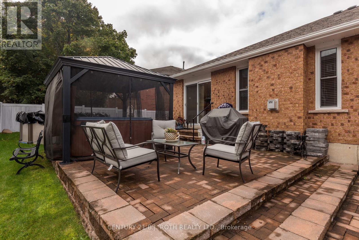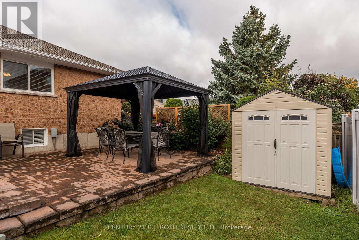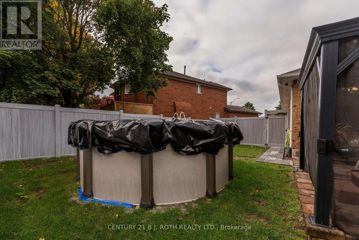5 Bedroom
3 Bathroom
Bungalow
Fireplace
Above Ground Pool
Central Air Conditioning
Forced Air
$859,900
This impeccably maintained 2800+ square foot brick bungalow boasts a spacious layout comprising 3+2 bedrooms, 3 full bathrooms, 2 kitchens, and an unparalleled living experience. There's a separate dining area with fireplace, well-appointed kitchen with a gas stove, ample countertops, cabinets, and walk-in pantry, and the primary suite has a 4pc ensuite and walk-in closet. The lower level extends the living space with potential for modern family living with a kitchen, 2 bedrooms, an office, spacious family room with games area, and a full bathroom. The lush gardens, above-ground pool, hot tub, newer vinyl fence, and two gazebos create a tranquil setting for relaxation and entertainment. Additional amenities include a shed, double car garage, and paved driveway with parking for three more vehicles. Located in the desirable North Ward with convenient access to schools, parks, shopping, and more. Ask your agent about the many zoning uses available for this exceptional home. **** EXTRAS **** The lower level does not have a separate entrance. Lots of upgrades over the past few years: A/C 2023, above ground pool 2022, vinyl fencing 2022, roof shingled 2022, windows and doors 2020. (id:50638)
Property Details
|
MLS® Number
|
S8173378 |
|
Property Type
|
Single Family |
|
Community Name
|
Orillia |
|
Amenities Near By
|
Park, Place Of Worship, Schools |
|
Parking Space Total
|
5 |
|
Pool Type
|
Above Ground Pool |
Building
|
Bathroom Total
|
3 |
|
Bedrooms Above Ground
|
3 |
|
Bedrooms Below Ground
|
2 |
|
Bedrooms Total
|
5 |
|
Architectural Style
|
Bungalow |
|
Basement Development
|
Partially Finished |
|
Basement Type
|
Full (partially Finished) |
|
Construction Style Attachment
|
Detached |
|
Cooling Type
|
Central Air Conditioning |
|
Exterior Finish
|
Brick |
|
Fireplace Present
|
Yes |
|
Heating Fuel
|
Natural Gas |
|
Heating Type
|
Forced Air |
|
Stories Total
|
1 |
|
Type
|
House |
Parking
Land
|
Acreage
|
No |
|
Land Amenities
|
Park, Place Of Worship, Schools |
|
Size Irregular
|
39.54 X 107.47 Ft |
|
Size Total Text
|
39.54 X 107.47 Ft |
Rooms
| Level |
Type |
Length |
Width |
Dimensions |
|
Basement |
Bedroom 4 |
4.83 m |
2.79 m |
4.83 m x 2.79 m |
|
Basement |
Bedroom 5 |
5.23 m |
3.35 m |
5.23 m x 3.35 m |
|
Basement |
Family Room |
8.25 m |
5.22 m |
8.25 m x 5.22 m |
|
Basement |
Kitchen |
4.22 m |
3.73 m |
4.22 m x 3.73 m |
|
Basement |
Office |
4.83 m |
3.68 m |
4.83 m x 3.68 m |
|
Main Level |
Living Room |
5.05 m |
3.43 m |
5.05 m x 3.43 m |
|
Main Level |
Kitchen |
5.84 m |
3.28 m |
5.84 m x 3.28 m |
|
Main Level |
Dining Room |
4.47 m |
3.25 m |
4.47 m x 3.25 m |
|
Main Level |
Primary Bedroom |
4.9 m |
3.48 m |
4.9 m x 3.48 m |
|
Main Level |
Bedroom 2 |
3.73 m |
3.3 m |
3.73 m x 3.3 m |
|
Main Level |
Bedroom 3 |
3.73 m |
3 m |
3.73 m x 3 m |
|
Main Level |
Pantry |
3.28 m |
3 m |
3.28 m x 3 m |
Utilities
|
Sewer
|
Installed |
|
Natural Gas
|
Installed |
|
Electricity
|
Installed |
|
Cable
|
Installed |
https://www.realtor.ca/real-estate/26667960/82-johnson-st-orillia-orillia


