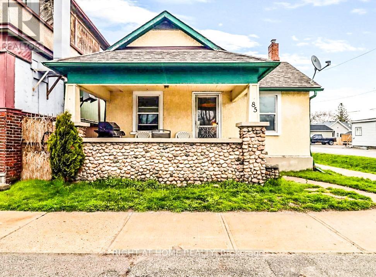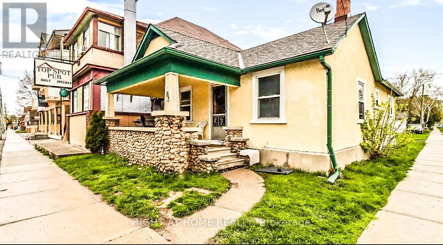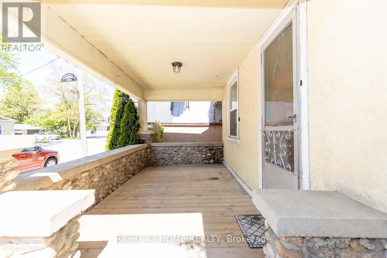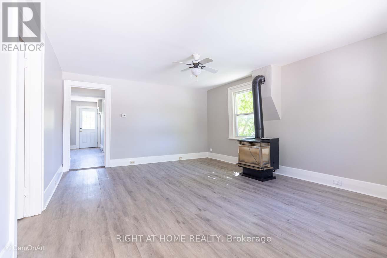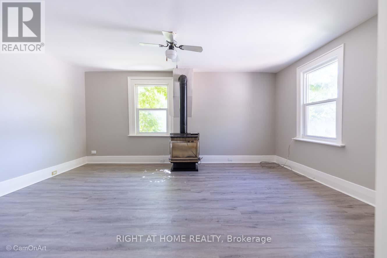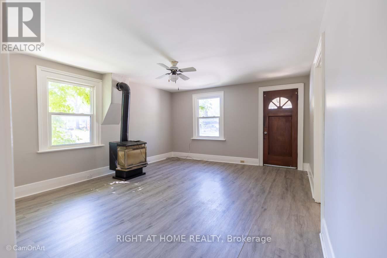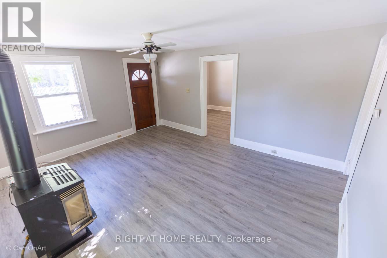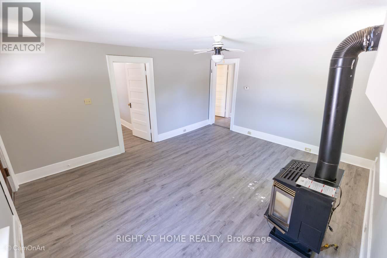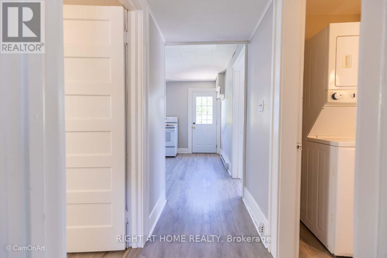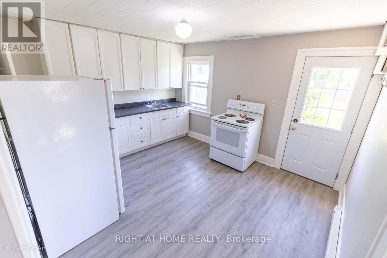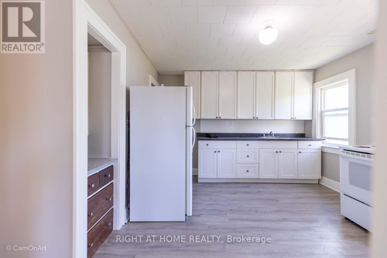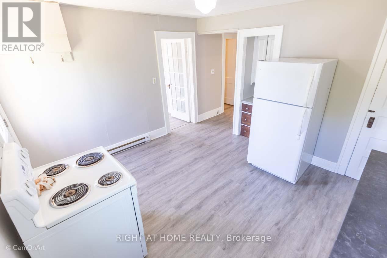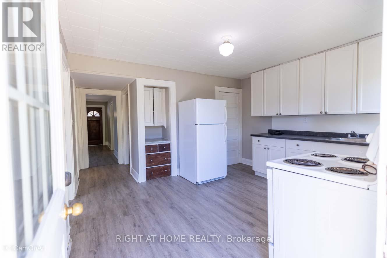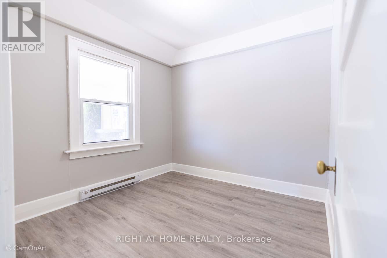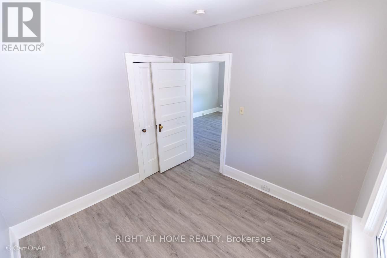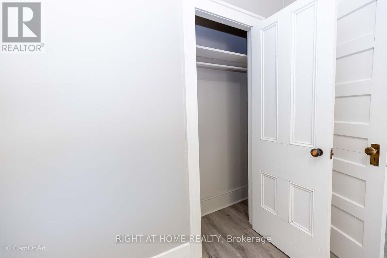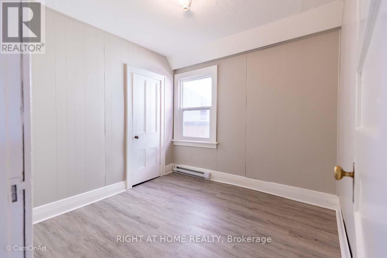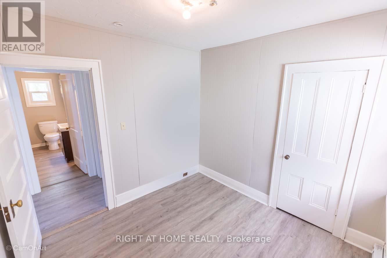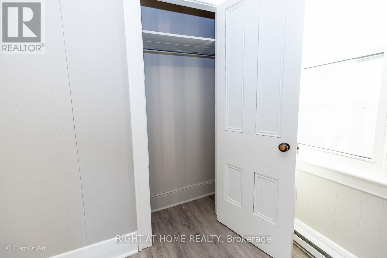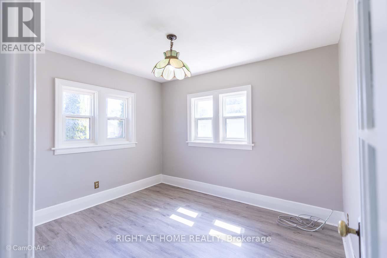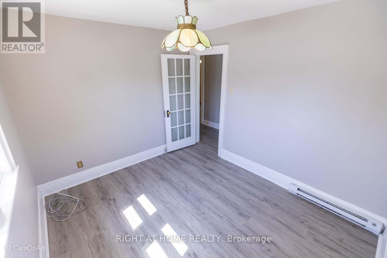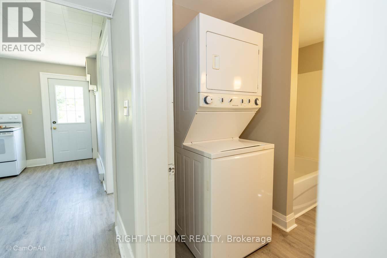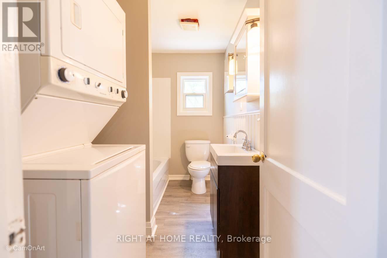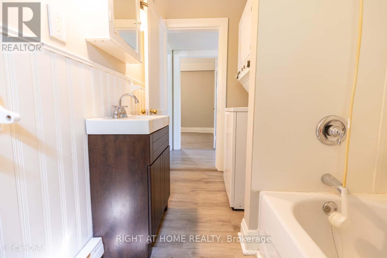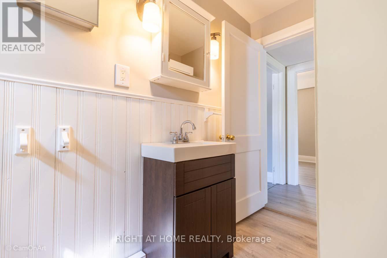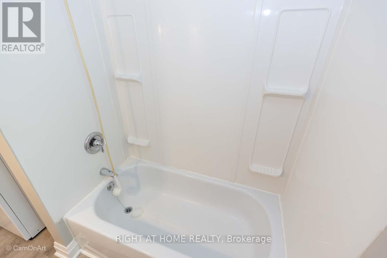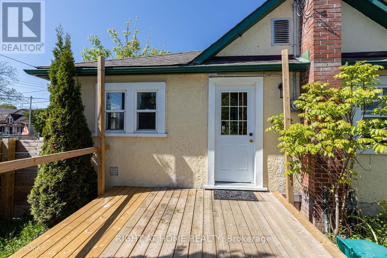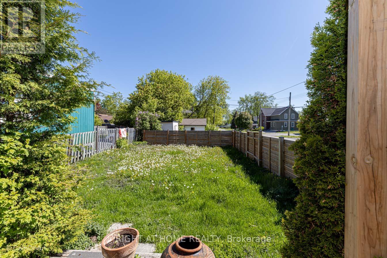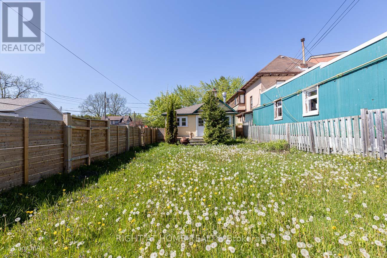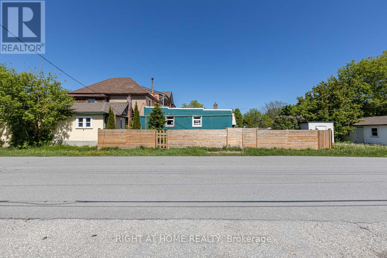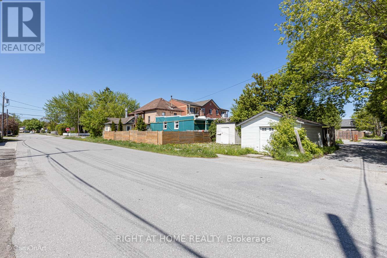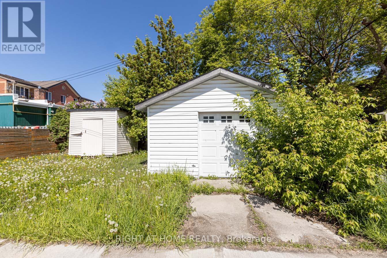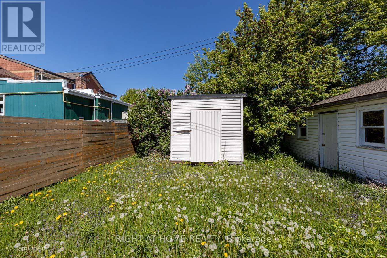3 Bedroom
1 Bathroom
700 - 1,100 ft2
Bungalow
Fireplace
Forced Air
$629,000
Dreamy & charming Bungalow with a cute covered veranda. Conveniently located in the heart of downtown Sutton, makes it a short walk to Restaurants, Pubs, Shops, Beach & More! This area is very up and coming with lots of new developments and stores nearby. Bus stop across the street. Easy highway access for commuters. Older home with appropriate updates to Plumbing & Electrical, Newer Windows, Appliances, Shingles & Brand new fencing around part of the back yard. A large finished detached Garage ideal for workshops & a large storage shed. This is a very generous corner lot perfect for potential future development. (id:50638)
Property Details
|
MLS® Number
|
N12300741 |
|
Property Type
|
Single Family |
|
Community Name
|
Sutton & Jackson's Point |
|
Parking Space Total
|
3 |
|
Structure
|
Deck, Patio(s) |
Building
|
Bathroom Total
|
1 |
|
Bedrooms Above Ground
|
3 |
|
Bedrooms Total
|
3 |
|
Amenities
|
Fireplace(s) |
|
Appliances
|
Dryer, Stove, Water Heater, Washer, Refrigerator |
|
Architectural Style
|
Bungalow |
|
Basement Type
|
Crawl Space |
|
Construction Style Attachment
|
Detached |
|
Exterior Finish
|
Stone, Stucco |
|
Fireplace Present
|
Yes |
|
Fireplace Total
|
1 |
|
Flooring Type
|
Laminate |
|
Foundation Type
|
Concrete, Block |
|
Heating Fuel
|
Natural Gas |
|
Heating Type
|
Forced Air |
|
Stories Total
|
1 |
|
Size Interior
|
700 - 1,100 Ft2 |
|
Type
|
House |
|
Utility Water
|
Municipal Water |
Parking
Land
|
Acreage
|
No |
|
Sewer
|
Sanitary Sewer |
|
Size Depth
|
159 Ft |
|
Size Frontage
|
32 Ft |
|
Size Irregular
|
32 X 159 Ft |
|
Size Total Text
|
32 X 159 Ft |
Rooms
| Level |
Type |
Length |
Width |
Dimensions |
|
Main Level |
Living Room |
4.1 m |
4.98 m |
4.1 m x 4.98 m |
|
Main Level |
Kitchen |
3.95 m |
3.51 m |
3.95 m x 3.51 m |
|
Main Level |
Dining Room |
2.85 m |
3.18 m |
2.85 m x 3.18 m |
|
Main Level |
Bedroom |
3.18 m |
2.72 m |
3.18 m x 2.72 m |
|
Main Level |
Bedroom 2 |
2.78 m |
3.11 m |
2.78 m x 3.11 m |
|
Main Level |
Bedroom 3 |
2.78 m |
2.72 m |
2.78 m x 2.72 m |
Utilities
|
Cable
|
Installed |
|
Electricity
|
Installed |
|
Sewer
|
Installed |
https://www.realtor.ca/real-estate/28639552/85-high-street-e-georgina-sutton-jacksons-point-sutton-jacksons-point


