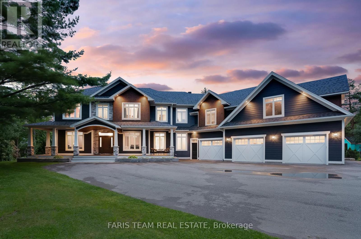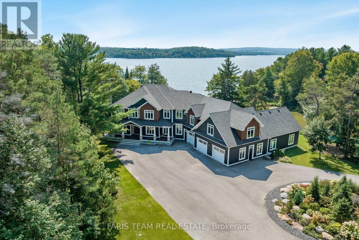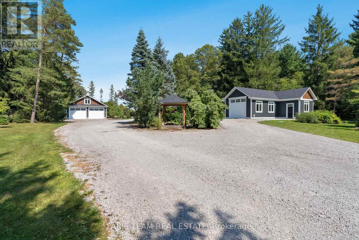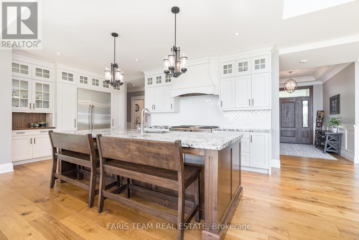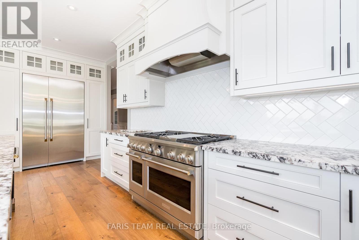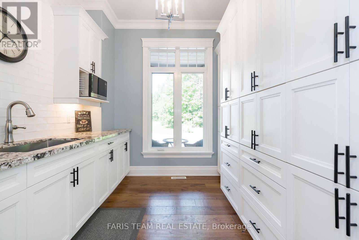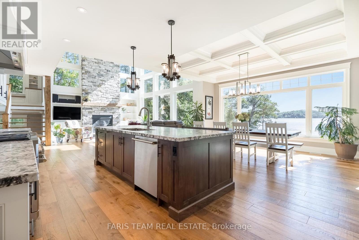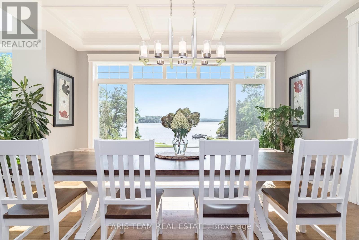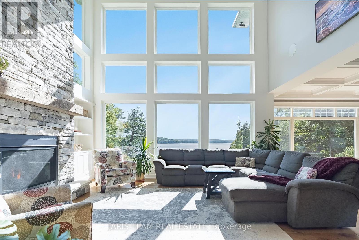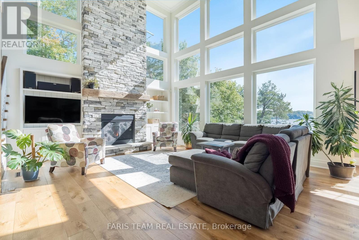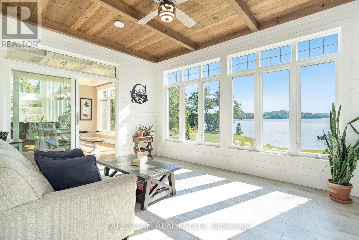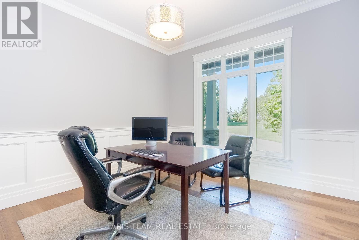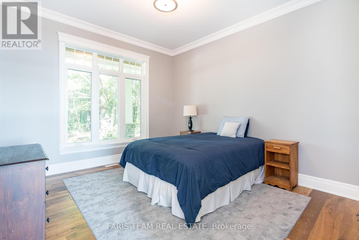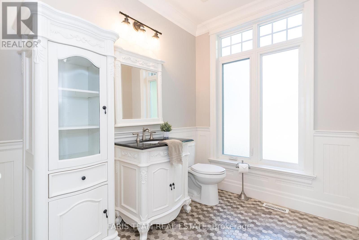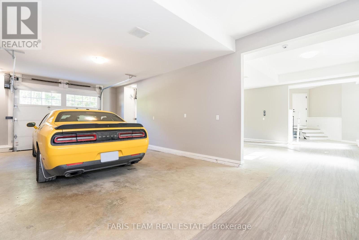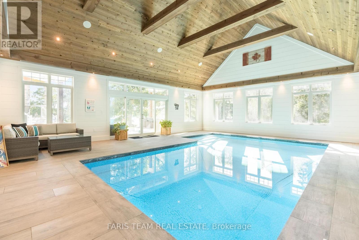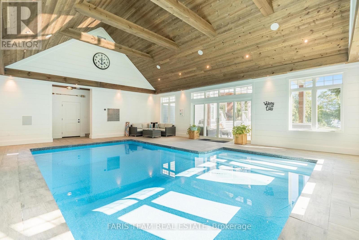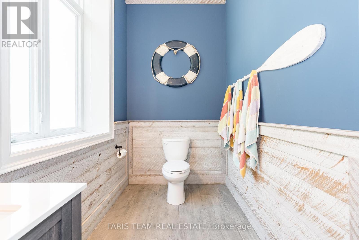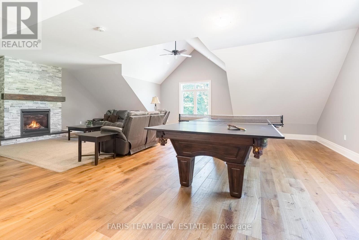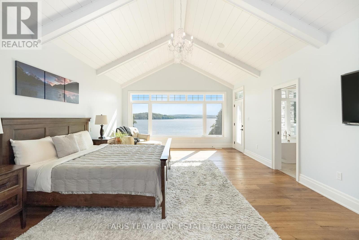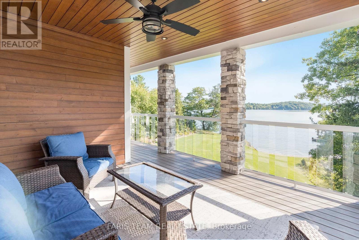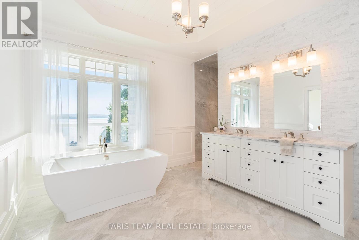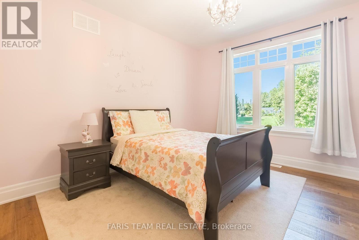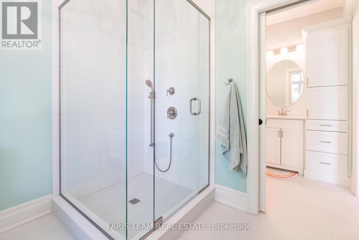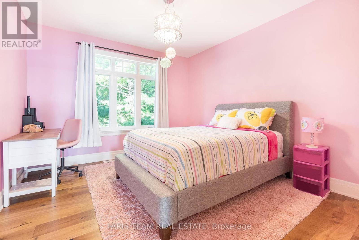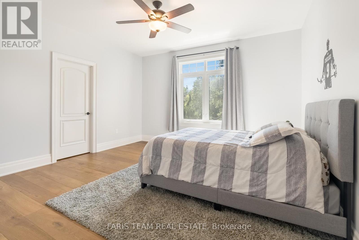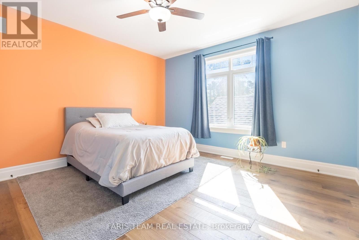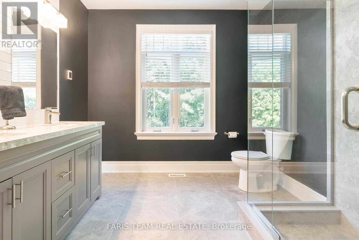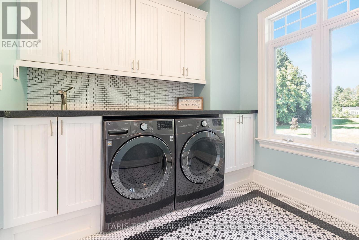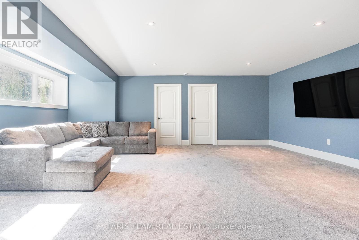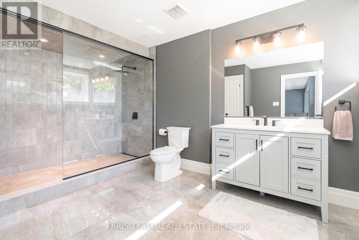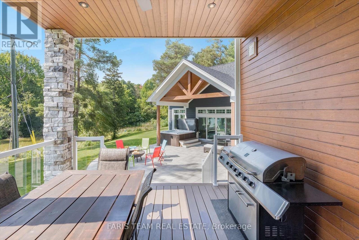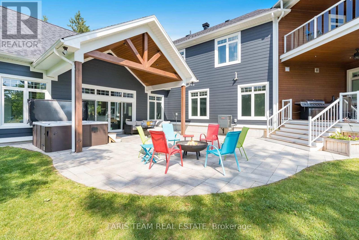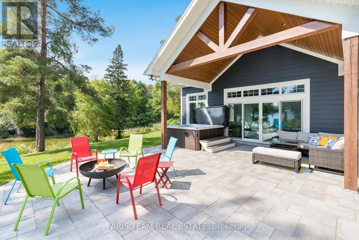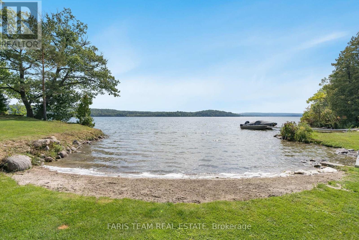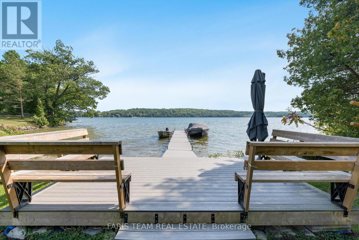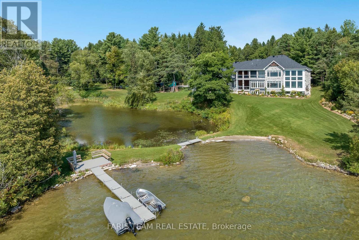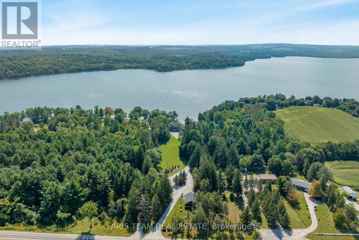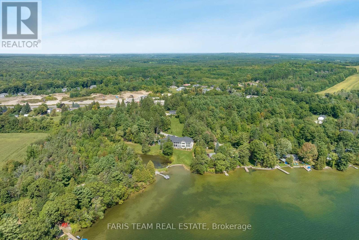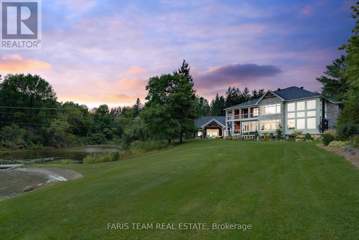7 Bedroom
6 Bathroom
Fireplace
Indoor Pool
Central Air Conditioning
Forced Air
Acreage
$6,500,000
Top 5 Reasons You Will Love This Home: 1) Exceptional waterfront property resting on 9.5 acres, highlighting remarkable southwest views of Bass Lake 2) Show-stopping interior boasting 7 bedrooms, 4+2 bathrooms, and an incredible chefs kitchen, perfect to enjoy with family and friends 3) Outstanding entertaining complemented by a fully finished basement, an indoor pool, a hot tub, and parking accommodations for up to 15 vehicles 4) This prestigious new build is a nature lovers dream with direct waterfront access, beautiful shoreline exposure, lakeside views, and an abundance of greenspace 5) Situated in seclusion yet centrally located, with easy access to local trails, shopping centres, and Downtown Orillia. 8,390 fin.sq.ft. Age 4. Visit our website for more detailed information. (id:50638)
Property Details
|
MLS® Number
|
S8301818 |
|
Property Type
|
Single Family |
|
Community Name
|
Orillia |
|
Parking Space Total
|
15 |
|
Pool Type
|
Indoor Pool |
|
Structure
|
Dock |
|
View Type
|
Direct Water View, Unobstructed Water View |
Building
|
Bathroom Total
|
6 |
|
Bedrooms Above Ground
|
6 |
|
Bedrooms Below Ground
|
1 |
|
Bedrooms Total
|
7 |
|
Amenities
|
Separate Heating Controls |
|
Appliances
|
Alarm System, Dryer, Hot Tub, Refrigerator, Stove, Washer |
|
Basement Development
|
Finished |
|
Basement Type
|
Full (finished) |
|
Construction Style Attachment
|
Detached |
|
Cooling Type
|
Central Air Conditioning |
|
Exterior Finish
|
Stone |
|
Fireplace Present
|
Yes |
|
Foundation Type
|
Poured Concrete |
|
Heating Fuel
|
Natural Gas |
|
Heating Type
|
Forced Air |
|
Stories Total
|
2 |
|
Type
|
House |
Parking
Land
|
Access Type
|
Year-round Access, Private Docking |
|
Acreage
|
Yes |
|
Sewer
|
Septic System |
|
Size Irregular
|
150 X 800 Ft ; Irregular |
|
Size Total Text
|
150 X 800 Ft ; Irregular|5 - 9.99 Acres |
Rooms
| Level |
Type |
Length |
Width |
Dimensions |
|
Main Level |
Kitchen |
5.88 m |
3.3 m |
5.88 m x 3.3 m |
|
Main Level |
Pantry |
3.18 m |
2.79 m |
3.18 m x 2.79 m |
|
Main Level |
Dining Room |
4.88 m |
4.07 m |
4.88 m x 4.07 m |
|
Main Level |
Family Room |
6.54 m |
6.09 m |
6.54 m x 6.09 m |
|
Main Level |
Sunroom |
4.51 m |
3.53 m |
4.51 m x 3.53 m |
|
Main Level |
Office |
4.11 m |
3.66 m |
4.11 m x 3.66 m |
|
Main Level |
Bedroom |
4 m |
3.65 m |
4 m x 3.65 m |
|
Upper Level |
Bedroom |
4.66 m |
3.64 m |
4.66 m x 3.64 m |
|
Upper Level |
Bedroom |
4.28 m |
4.22 m |
4.28 m x 4.22 m |
|
Upper Level |
Games Room |
10.08 m |
9.37 m |
10.08 m x 9.37 m |
|
Upper Level |
Primary Bedroom |
6.66 m |
4.88 m |
6.66 m x 4.88 m |
|
Upper Level |
Bedroom |
4.68 m |
3.67 m |
4.68 m x 3.67 m |
https://www.realtor.ca/real-estate/26841611/8698-highway-12-orillia-orillia


