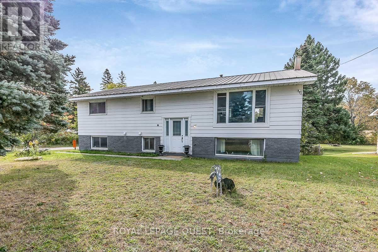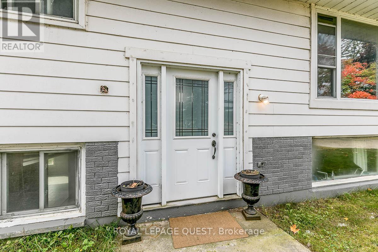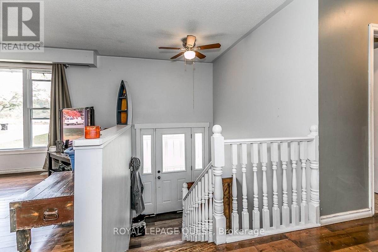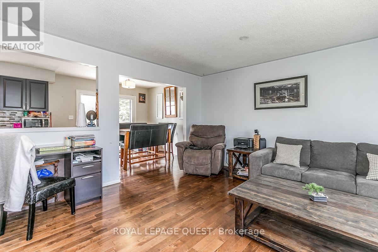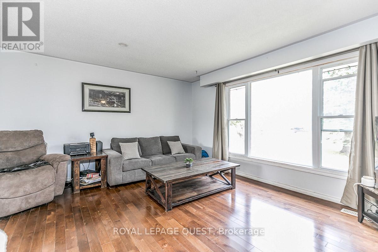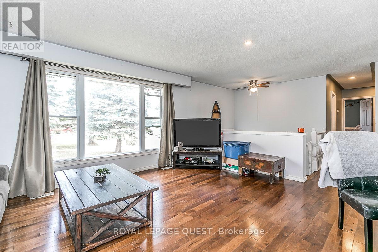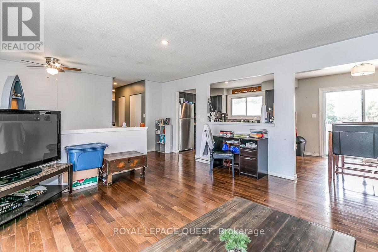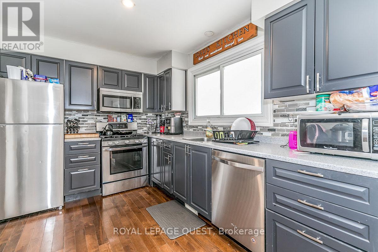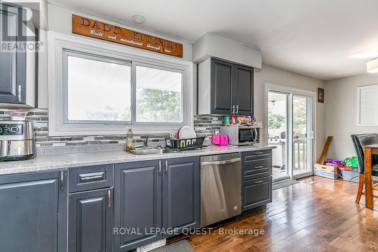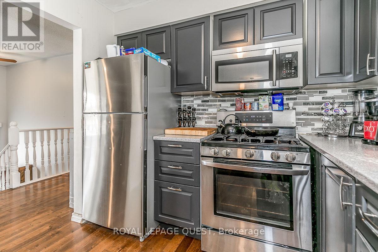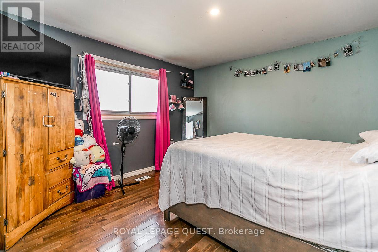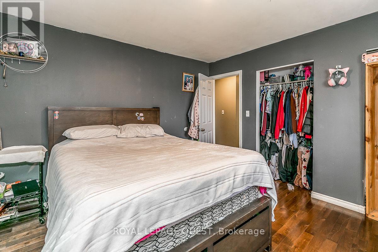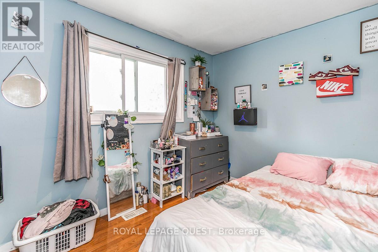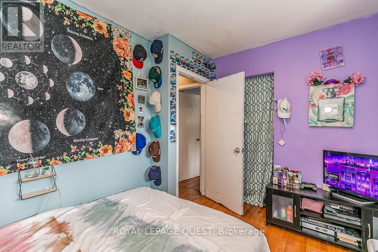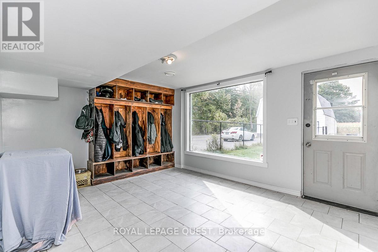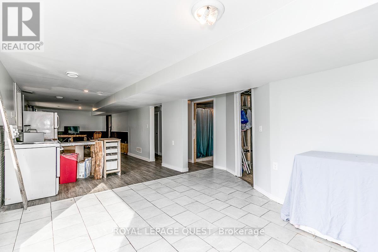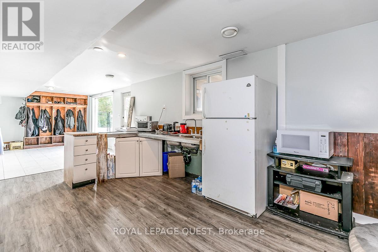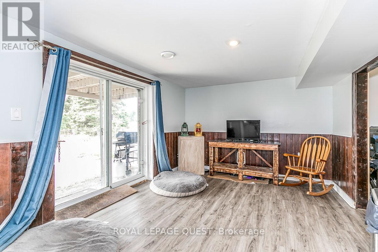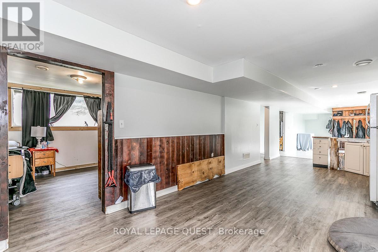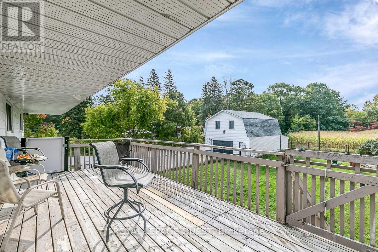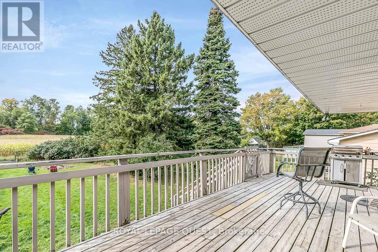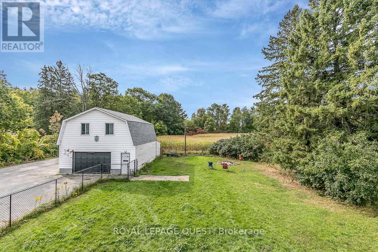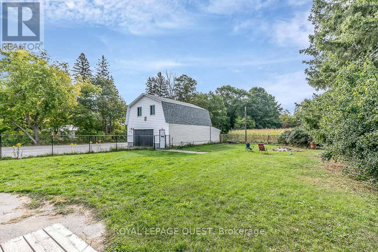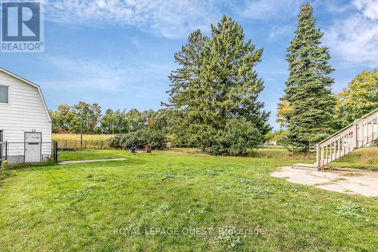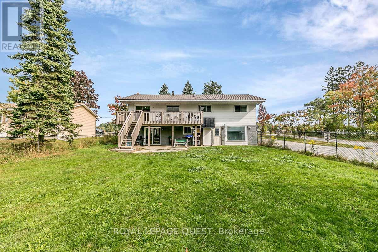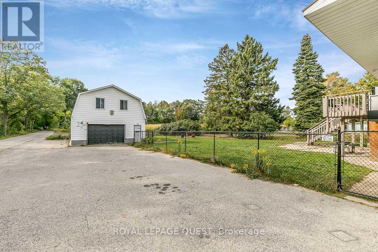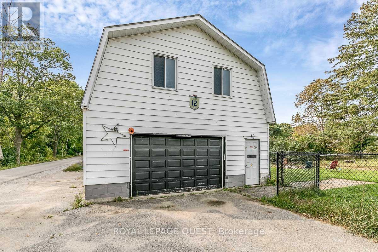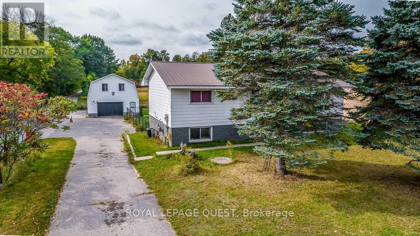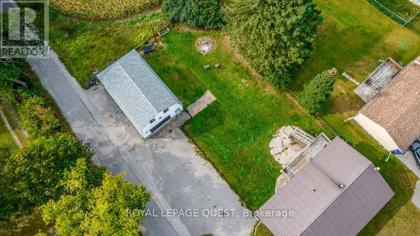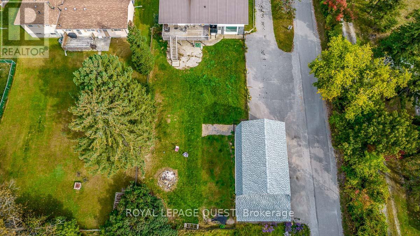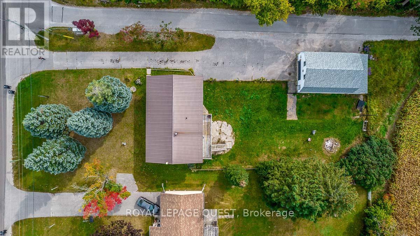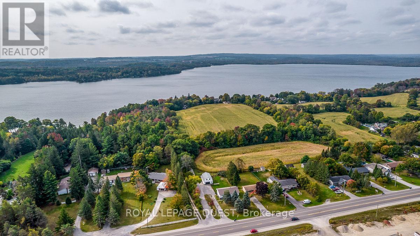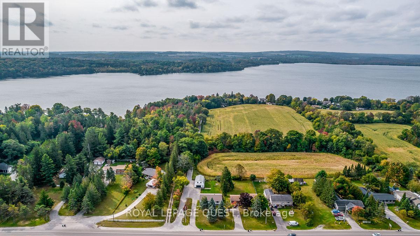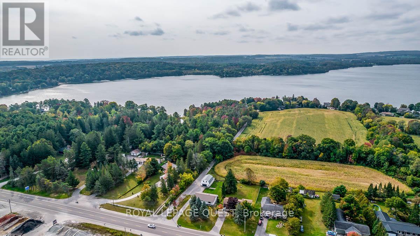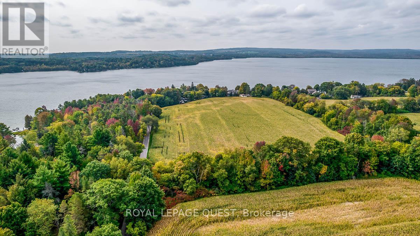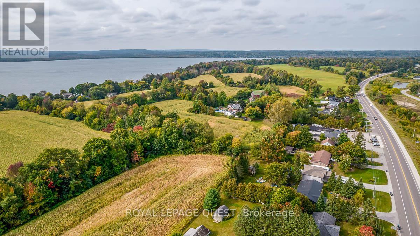4 Bedroom
2 Bathroom
Raised Bungalow
Central Air Conditioning
Forced Air
$779,900
5 Reasons This Home Is A Must See: 1) This Spacious Home Features a Versatile Workshop With a Loft, Making It An Ideal Choice For Business Owners Or Investors Seeking a Multifunctional Space. 2) Boasts a Separate Entrance And a Walkout Basement, Providing Convenient Accessibility And Additional Living Or Rental Potential. 3) Generously Sized Driveway And a Newly Fully Finished Fenced Backyard, This Home Offers Ample Parking And a Secure Outdoor Space For Your Family's Enjoyment - Ideal For Large Families, Multiple Vehicles, Equipment, Trailers, And Storage. 4) Offers Ample Living Space For a Growing Family Or Accommodating Guests, Providing Flexibility For Various Living Arrangements To Suit Your Needs. 5) Prime Location, Offering Easy Access To Orillia's Amenities, Nearby Schools, Shopping Centers, Parks, And Restaurants Cater To Your Daily Needs, While Conveniently Nestled Between Highway 11 And The 400, And Close To Bass Lake. (id:50638)
Property Details
|
MLS® Number
|
S8228448 |
|
Property Type
|
Single Family |
|
Community Name
|
Rural Oro-Medonte |
|
Parking Space Total
|
13 |
Building
|
Bathroom Total
|
2 |
|
Bedrooms Above Ground
|
4 |
|
Bedrooms Total
|
4 |
|
Architectural Style
|
Raised Bungalow |
|
Basement Development
|
Finished |
|
Basement Features
|
Separate Entrance, Walk Out |
|
Basement Type
|
N/a (finished) |
|
Construction Style Attachment
|
Detached |
|
Cooling Type
|
Central Air Conditioning |
|
Exterior Finish
|
Brick |
|
Heating Fuel
|
Natural Gas |
|
Heating Type
|
Forced Air |
|
Stories Total
|
1 |
|
Type
|
House |
Parking
Land
|
Acreage
|
No |
|
Sewer
|
Septic System |
|
Size Irregular
|
87.5 X 201 Acre |
|
Size Total Text
|
87.5 X 201 Acre |
Rooms
| Level |
Type |
Length |
Width |
Dimensions |
|
Basement |
Kitchen |
3.35 m |
4.44 m |
3.35 m x 4.44 m |
|
Basement |
Living Room |
3.35 m |
4.6 m |
3.35 m x 4.6 m |
|
Basement |
Bathroom |
|
|
Measurements not available |
|
Basement |
Bedroom |
3.35 m |
4.9 m |
3.35 m x 4.9 m |
|
Main Level |
Kitchen |
4.11 m |
2.62 m |
4.11 m x 2.62 m |
|
Main Level |
Dining Room |
3.07 m |
2.64 m |
3.07 m x 2.64 m |
|
Main Level |
Living Room |
6.71 m |
4.44 m |
6.71 m x 4.44 m |
|
Main Level |
Primary Bedroom |
3.71 m |
3.76 m |
3.71 m x 3.76 m |
|
Main Level |
Bedroom 2 |
2.95 m |
3.38 m |
2.95 m x 3.38 m |
|
Main Level |
Bedroom 3 |
2.64 m |
3.38 m |
2.64 m x 3.38 m |
|
Main Level |
Bathroom |
|
|
Measurements not available |
https://www.realtor.ca/real-estate/26743101/8732-hwy-12-oro-medonte-rural-oro-medonte


