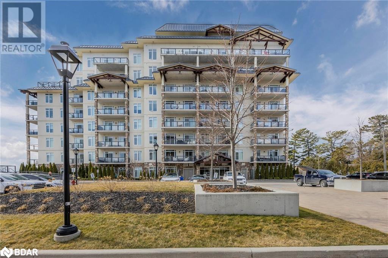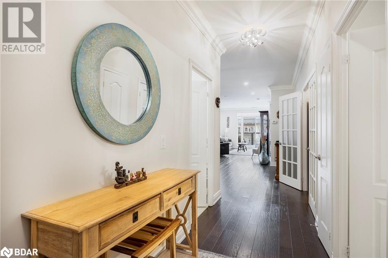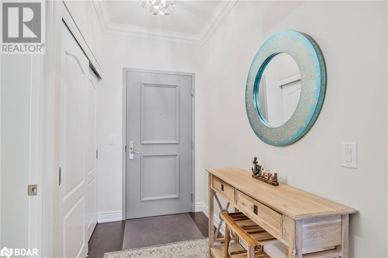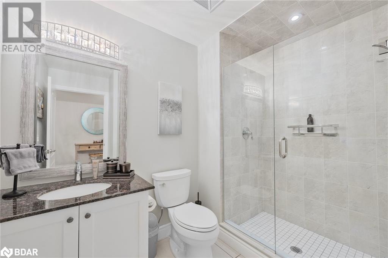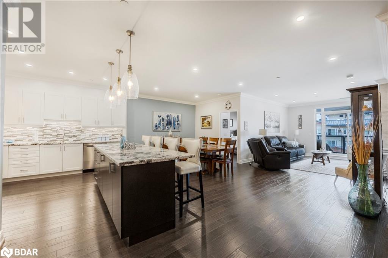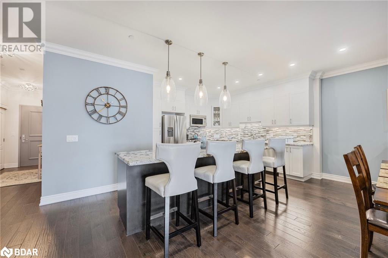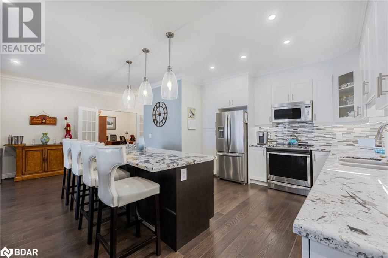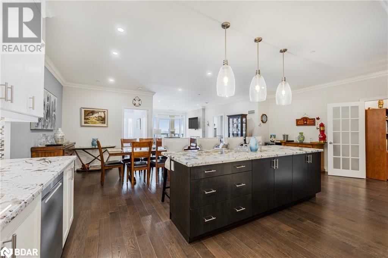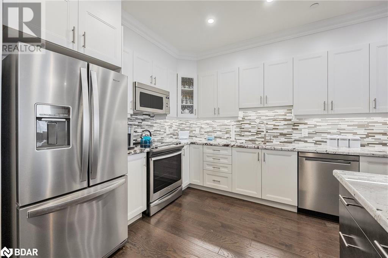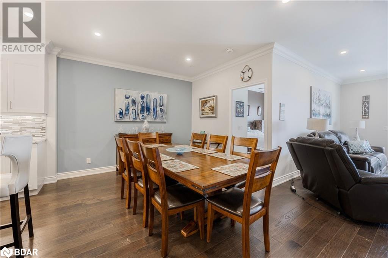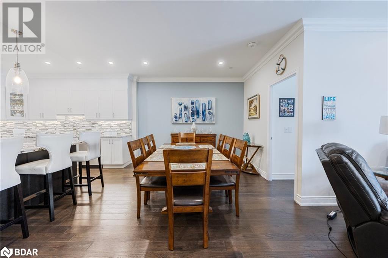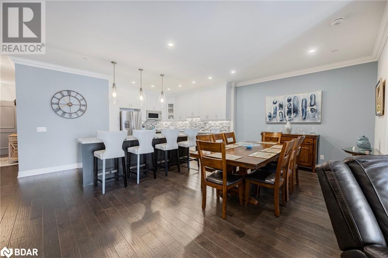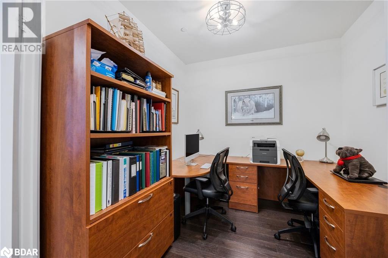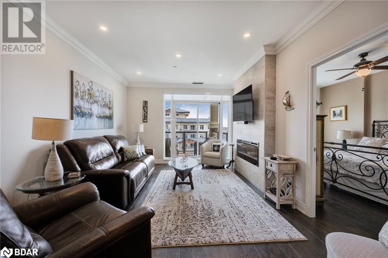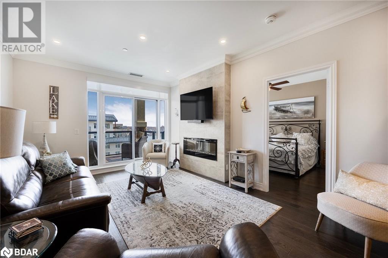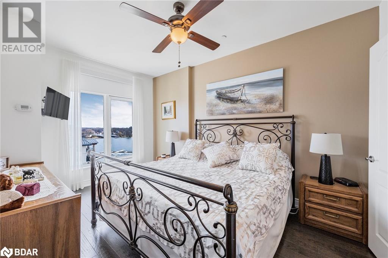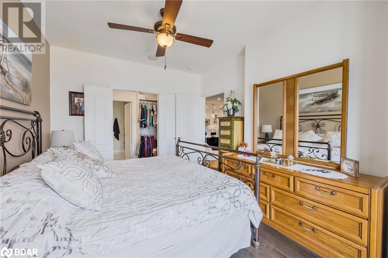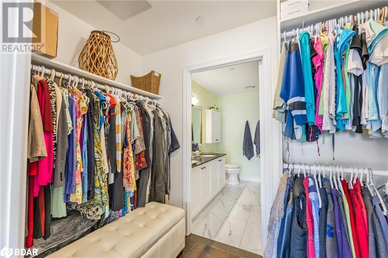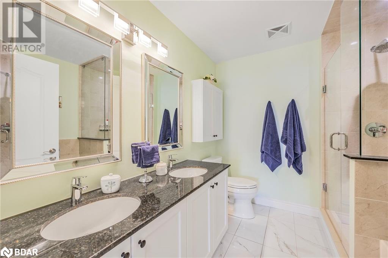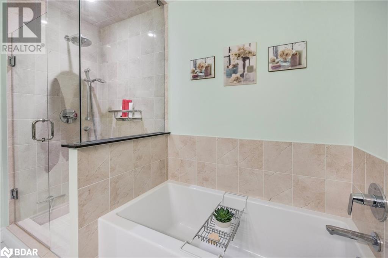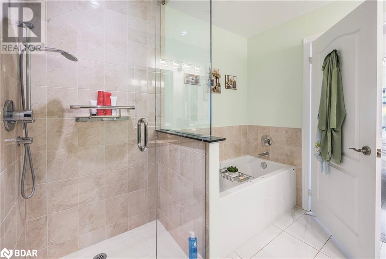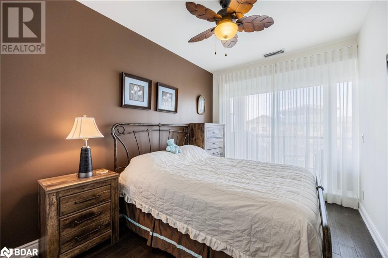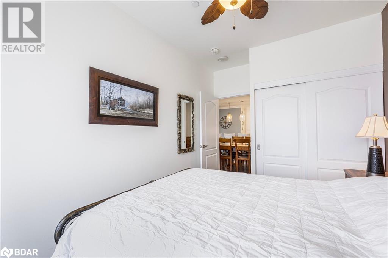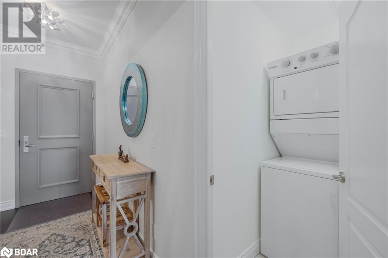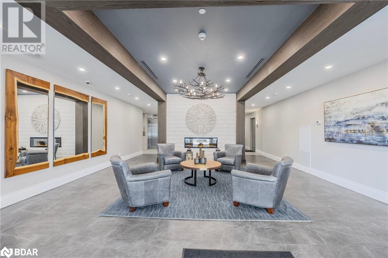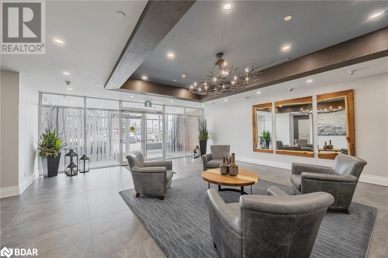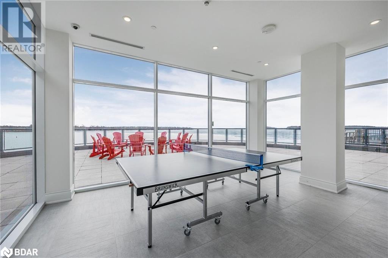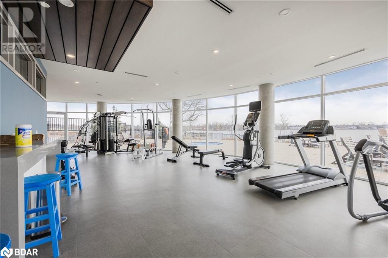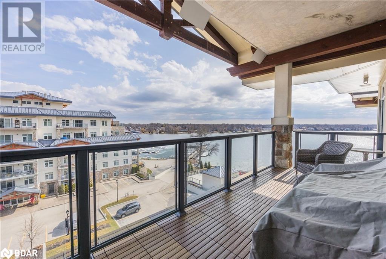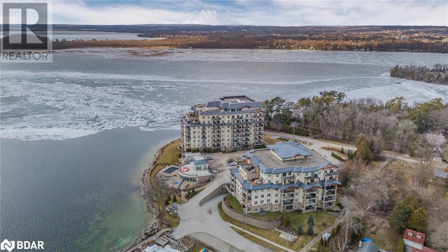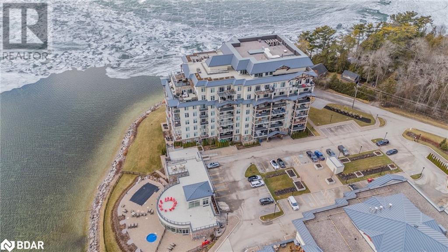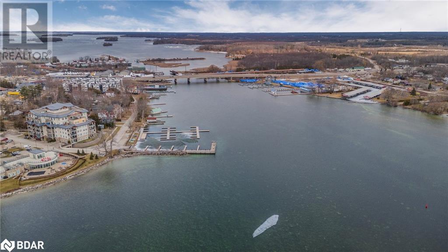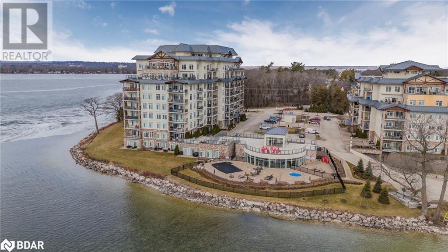90 Orchard Point Road Unit# 605 Orillia, Ontario L3V 1C6
Interested?
Contact us for more information
$996,500Maintenance,
$889.47 Monthly
Maintenance,
$889.47 MonthlyWelcome to a luxurious condominium situated in a cul-de-sac on the shores of Lake Simcoe. The unit offers spacious, open concept living connecting the kitchen, dining and living areas. The upgraded gourmet kitchen features a large centre island with modern LED lighting and plenty of storage space. This two bedroom plus den offers two bathrooms, hardwood flooring throughout and a large balcony, perfect for morning coffee or an evening beverage with family/friends. The primary bedroom has a large walk-in closet and 5-piece ensuite. The den features lovely French doors and can be closed off for privacy. A gas hook-up makes barbequing easy and stress free. BONUS - one indoor parking and one outdoor parking. This is a must see! (id:50638)
Property Details
| MLS® Number | 40560975 |
| Property Type | Single Family |
| Amenities Near By | Beach, Hospital, Place Of Worship, Public Transit, Schools, Shopping |
| Features | Cul-de-sac, Balcony, Country Residential |
| Parking Space Total | 2 |
| Storage Type | Locker |
Building
| Bathroom Total | 2 |
| Bedrooms Above Ground | 2 |
| Bedrooms Total | 2 |
| Amenities | Exercise Centre, Guest Suite, Party Room |
| Appliances | Dishwasher, Dryer, Microwave, Refrigerator, Stove, Washer, Hood Fan, Window Coverings |
| Basement Type | None |
| Construction Material | Concrete Block, Concrete Walls |
| Construction Style Attachment | Attached |
| Cooling Type | Central Air Conditioning |
| Exterior Finish | Concrete, Stone |
| Heating Fuel | Natural Gas |
| Heating Type | Forced Air |
| Stories Total | 1 |
| Size Interior | 1487 |
| Type | Apartment |
| Utility Water | Municipal Water |
Parking
| Underground |
Land
| Access Type | Highway Access |
| Acreage | No |
| Land Amenities | Beach, Hospital, Place Of Worship, Public Transit, Schools, Shopping |
| Sewer | Municipal Sewage System |
| Zoning Description | Residential |
Rooms
| Level | Type | Length | Width | Dimensions |
|---|---|---|---|---|
| Main Level | 3pc Bathroom | 9'0'' x 7'8'' | ||
| Main Level | Full Bathroom | 9'0'' x 7'10'' | ||
| Main Level | Den | 8'11'' x 8'5'' | ||
| Main Level | Bedroom | 14'1'' x 8'10'' | ||
| Main Level | Primary Bedroom | 14'4'' x 10'9'' | ||
| Main Level | Living Room | 14'6'' x 12'5'' | ||
| Main Level | Dining Room | 23'4'' x 11'3'' | ||
| Main Level | Kitchen | 22'9'' x 12'4'' | ||
| Main Level | Foyer | 13'11'' x 4'9'' |
https://www.realtor.ca/real-estate/26664483/90-orchard-point-road-unit-605-orillia


