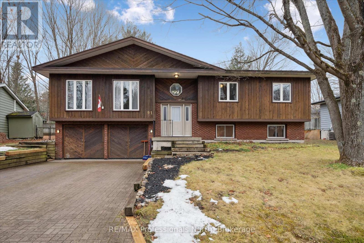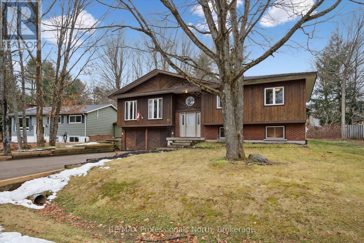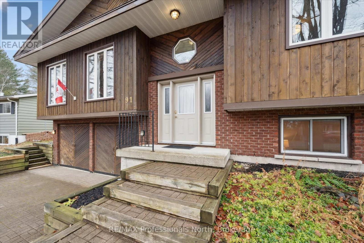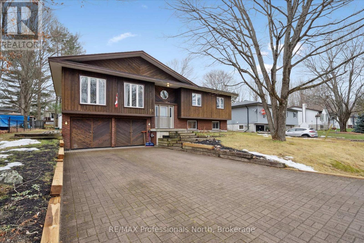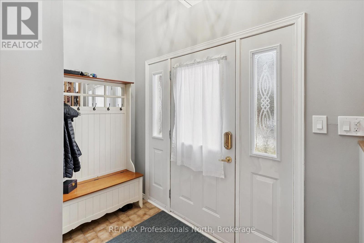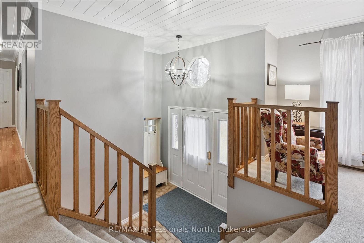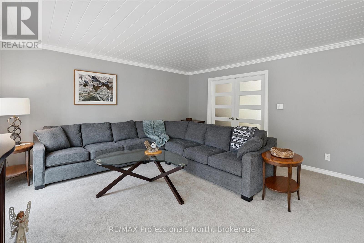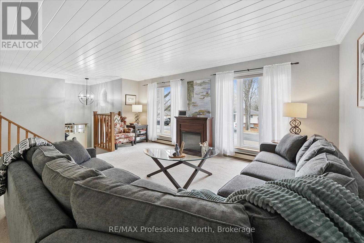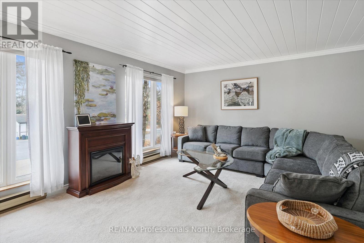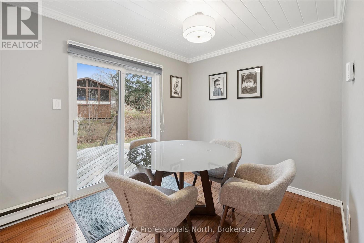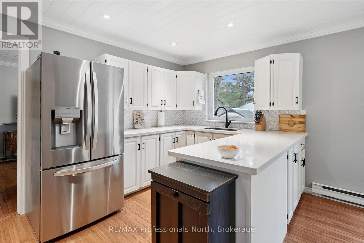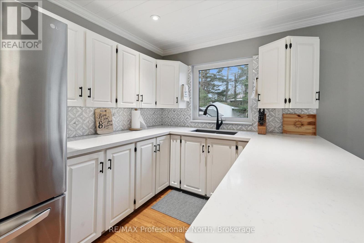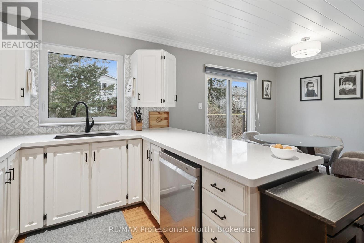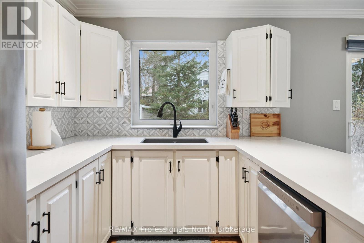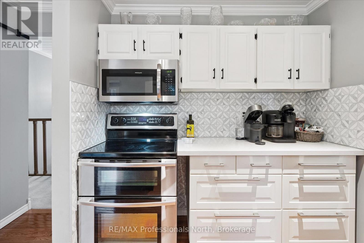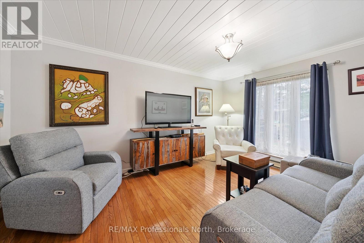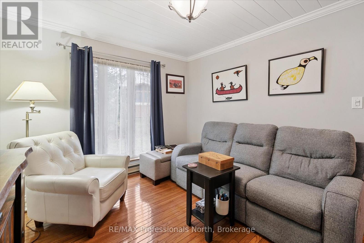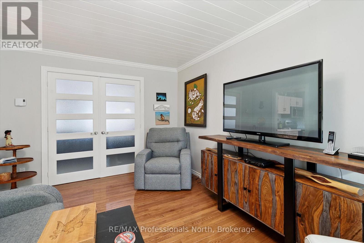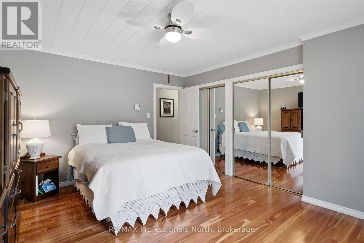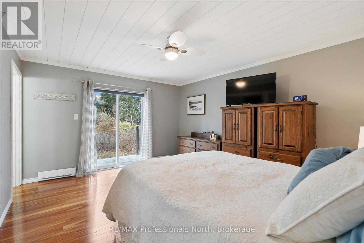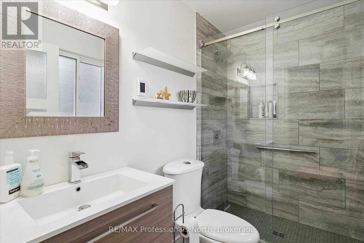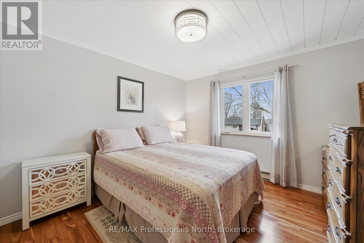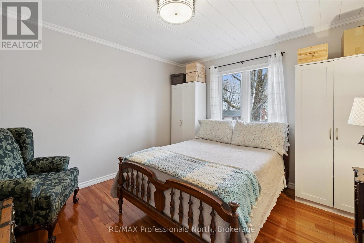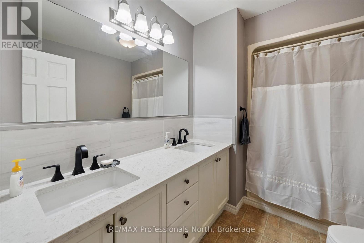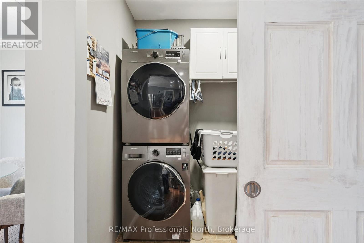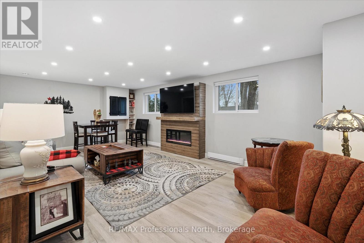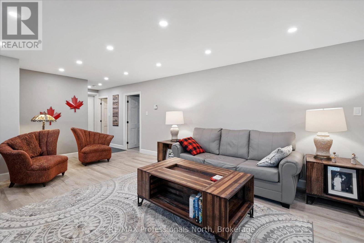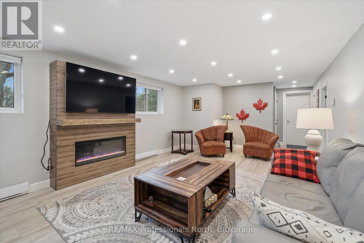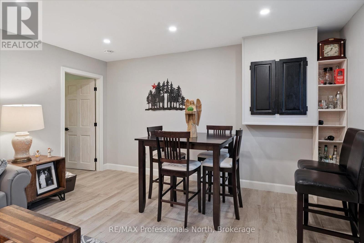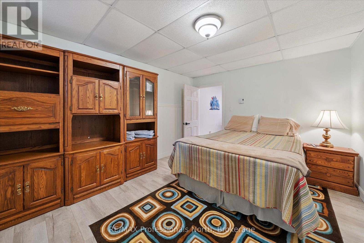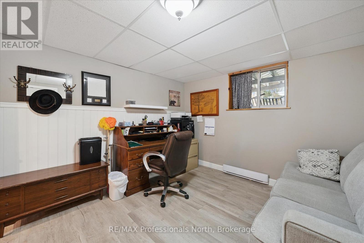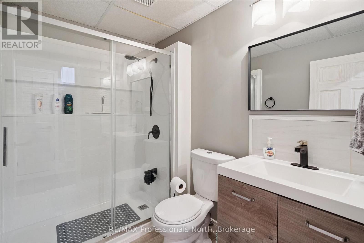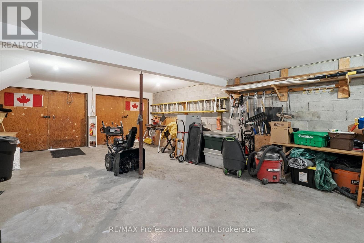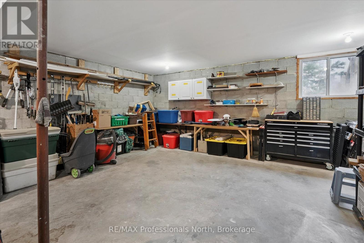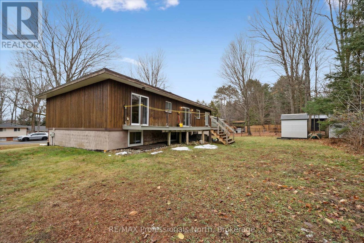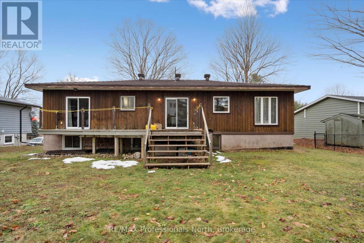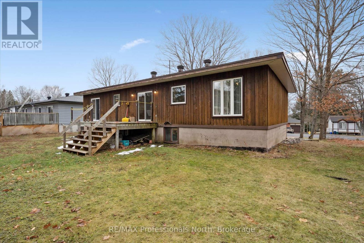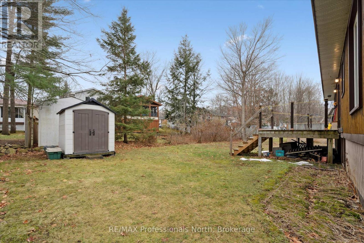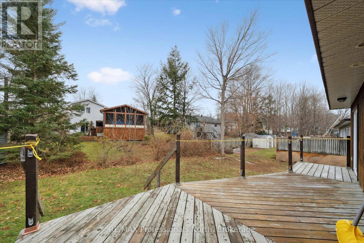5 Bedroom
3 Bathroom
1,500 - 2,000 ft2
Raised Bungalow
Fireplace
None
Baseboard Heaters
$749,900
Welcome home to this bright, sun-filled raised bungalow, perfectly situated in one of the area's most desirable family-friendly neighbourhoods. Offering 5 spacious bedrooms and 3 bathrooms, this home provides exceptional comfort and versatility for growing families, guests, or home-office needs. The inviting primary bedroom features its own private ensuite, while large windows throughout the home flood each room with natural light. The lower level offers excellent additional living space, ideal for recreation or multigenerational living. Outside, you'll enjoy a large, level lot-perfect for kids, pets, gardening, or future expansion. A two-car garage provides ample parking and storage. Move-in ready and meticulously maintained, this home combines modern convenience with a warm, welcoming atmosphere. Don't miss this opportunity to own a beautifully kept property in a sought-after community! (id:50638)
Property Details
|
MLS® Number
|
X12579362 |
|
Property Type
|
Single Family |
|
Community Name
|
Chaffey |
|
Equipment Type
|
Water Heater |
|
Parking Space Total
|
6 |
|
Rental Equipment Type
|
Water Heater |
Building
|
Bathroom Total
|
3 |
|
Bedrooms Above Ground
|
5 |
|
Bedrooms Total
|
5 |
|
Appliances
|
Dishwasher, Dryer, Microwave, Stove, Washer, Window Coverings, Refrigerator |
|
Architectural Style
|
Raised Bungalow |
|
Basement Development
|
Finished |
|
Basement Type
|
N/a (finished) |
|
Construction Style Attachment
|
Detached |
|
Cooling Type
|
None |
|
Exterior Finish
|
Wood |
|
Fireplace Present
|
Yes |
|
Foundation Type
|
Block |
|
Heating Fuel
|
Electric |
|
Heating Type
|
Baseboard Heaters |
|
Stories Total
|
1 |
|
Size Interior
|
1,500 - 2,000 Ft2 |
|
Type
|
House |
|
Utility Water
|
Municipal Water |
Parking
Land
|
Acreage
|
No |
|
Sewer
|
Sanitary Sewer |
|
Size Depth
|
100 Ft |
|
Size Frontage
|
75 Ft |
|
Size Irregular
|
75 X 100 Ft |
|
Size Total Text
|
75 X 100 Ft |
Rooms
| Level |
Type |
Length |
Width |
Dimensions |
|
Basement |
Bedroom 5 |
4.15 m |
3.44 m |
4.15 m x 3.44 m |
|
Basement |
Bathroom |
2.43 m |
1.73 m |
2.43 m x 1.73 m |
|
Basement |
Recreational, Games Room |
4.21 m |
7.69 m |
4.21 m x 7.69 m |
|
Basement |
Utility Room |
1.66 m |
1.8 m |
1.66 m x 1.8 m |
|
Basement |
Bedroom 4 |
4.15 m |
3.39 m |
4.15 m x 3.39 m |
|
Main Level |
Kitchen |
4.69 m |
3.31 m |
4.69 m x 3.31 m |
|
Main Level |
Dining Room |
2.63 m |
2.34 m |
2.63 m x 2.34 m |
|
Main Level |
Living Room |
4.7 m |
6.92 m |
4.7 m x 6.92 m |
|
Main Level |
Family Room |
4.56 m |
3.24 m |
4.56 m x 3.24 m |
|
Main Level |
Primary Bedroom |
4.59 m |
3.94 m |
4.59 m x 3.94 m |
|
Main Level |
Bathroom |
1.5 m |
2.47 m |
1.5 m x 2.47 m |
|
Main Level |
Bedroom 2 |
3.51 m |
3.31 m |
3.51 m x 3.31 m |
|
Main Level |
Bedroom 3 |
3.53 m |
3.29 m |
3.53 m x 3.29 m |
|
Main Level |
Bathroom |
2.89 m |
2.15 m |
2.89 m x 2.15 m |
https://www.realtor.ca/real-estate/29139604/91-hubbel-crescent-huntsville-chaffey-chaffey


