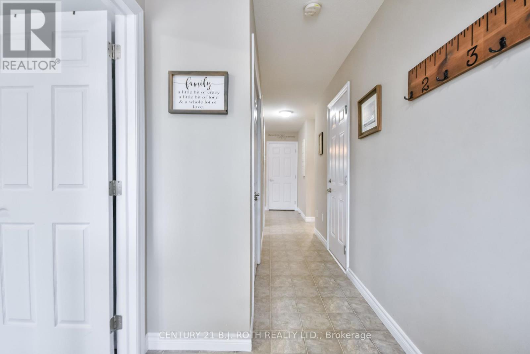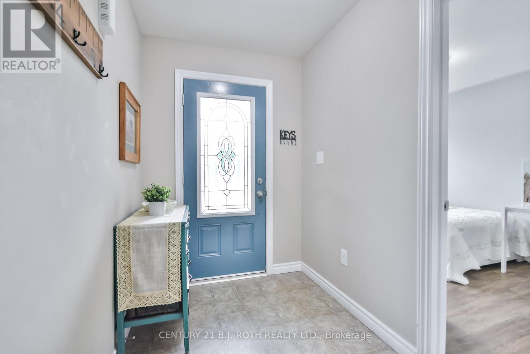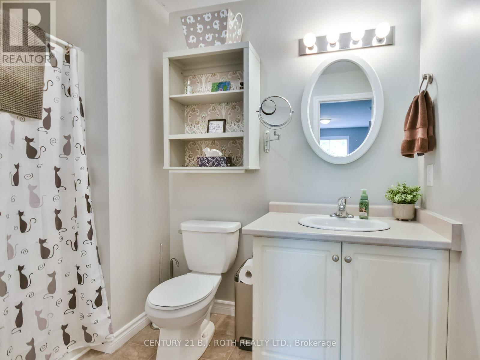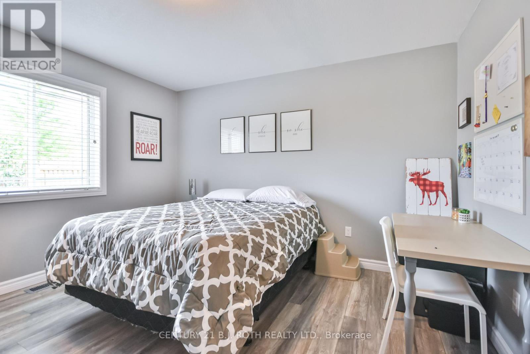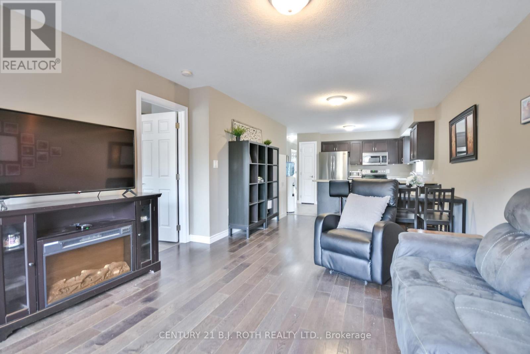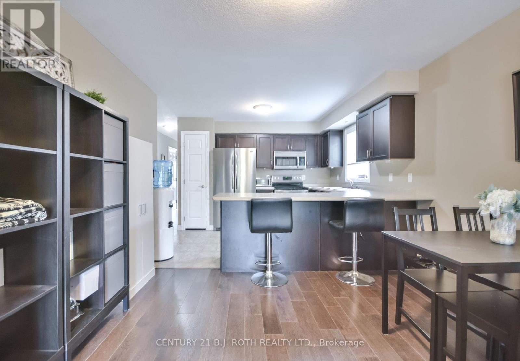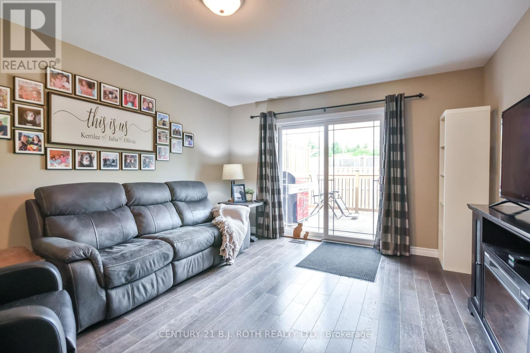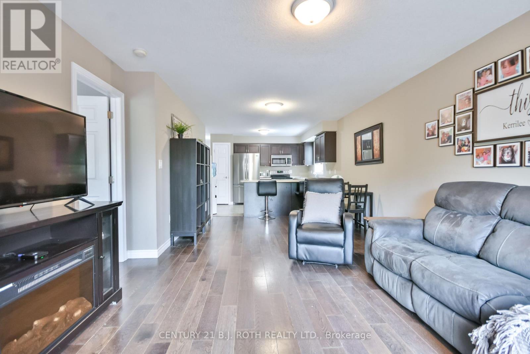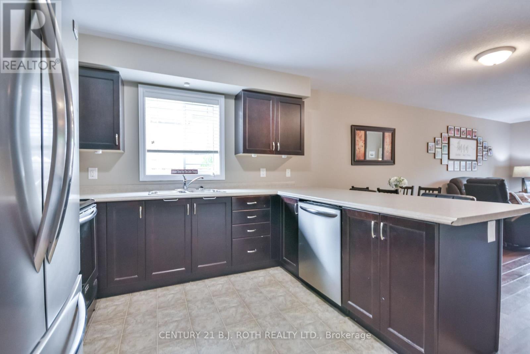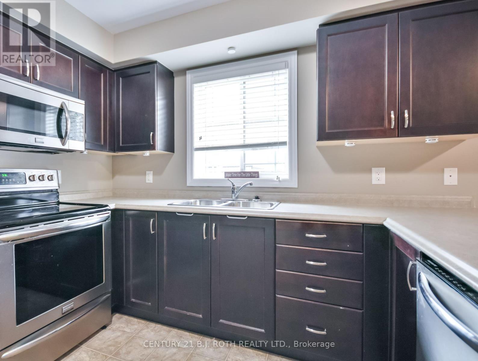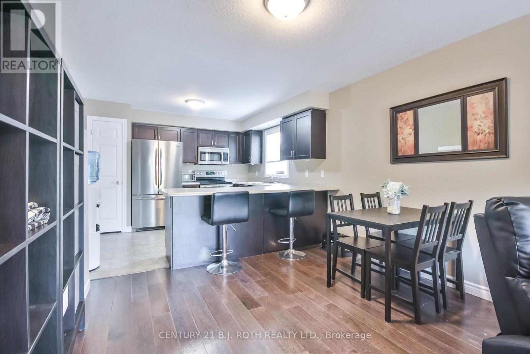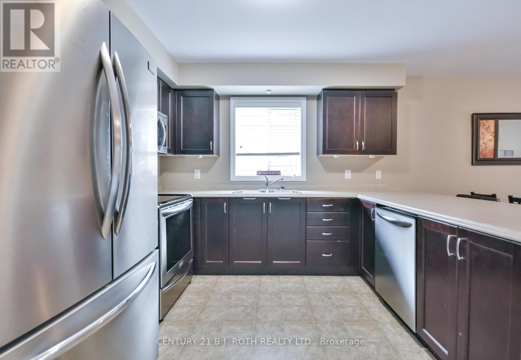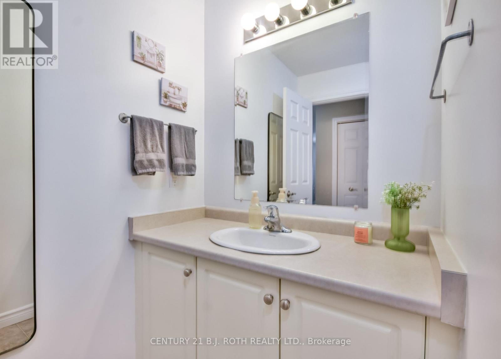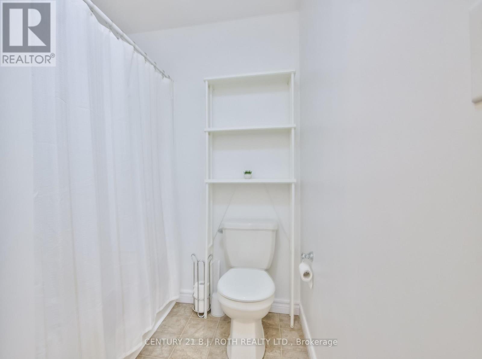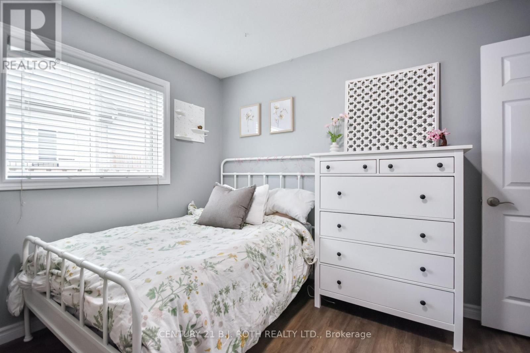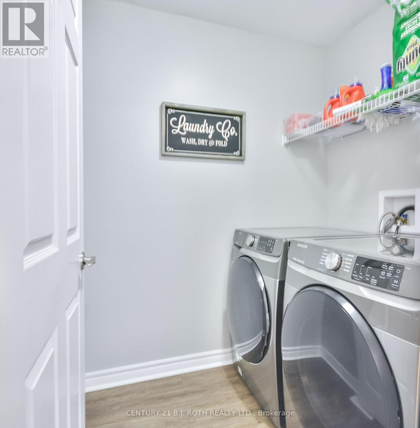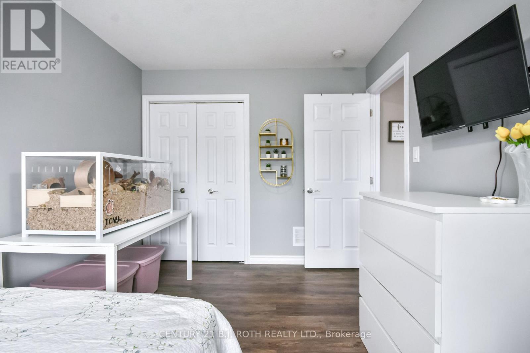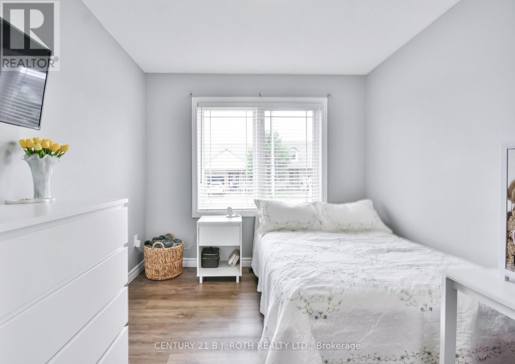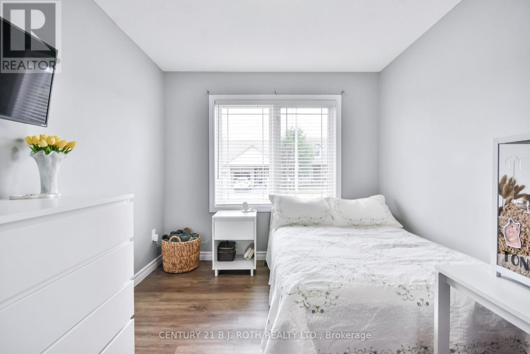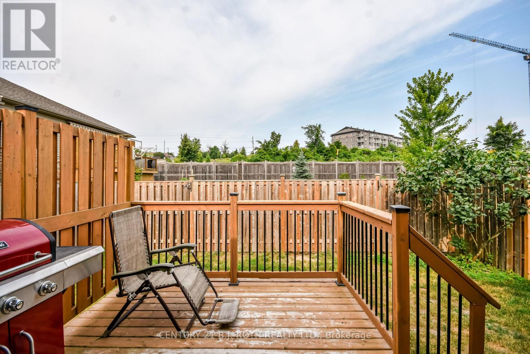3 Bedroom
2 Bathroom
1,100 - 1,500 ft2
Bungalow
Fireplace
Central Air Conditioning
Forced Air
$739,000
Three Bedrooms on the Main Floor And Your Backyard Opens to the Lightfoot Trail! Opportunities like this don't come along often. 91 Lucy Lane is one of the few homes in this highly desired community with three full bedrooms on the main floor, offering plenty of space for family, guests, or that home office you've been dreaming of. Inside, you'll find a clean, open-concept layout that's completely carpet-free, making it both stylish and easy to maintain. Parking is no problem here because you'll have five full parking spots for cars, trucks, or visitors. The yard is designed for low-maintenance living, so you can spend your time enjoying life rather than doing yardwork. This property got a new roof in 2024 and here's where this home truly shines: your yard backs onto the Lightfoot Trail, giving you instant access to cross-country skiing, cycling, hiking, walking, running, and snowshoeing right from your door. Plus, you're just minutes from the lake, where you can enjoy boating, swimming, or a relaxing picnic by the water. All of this is located in a well-kept, friendly subdivision just minutes from Highway 11, making commuting or weekend getaways simple. Whether you're looking for convenience, lifestyle, or a rare layout that offers flexibility, this property has it all. (id:50638)
Property Details
|
MLS® Number
|
S12318885 |
|
Property Type
|
Single Family |
|
Community Name
|
Orillia |
|
Equipment Type
|
Water Heater |
|
Features
|
Flat Site, Dry, Carpet Free, Sump Pump |
|
Parking Space Total
|
5 |
|
Rental Equipment Type
|
Water Heater |
|
Structure
|
Deck, Porch |
Building
|
Bathroom Total
|
2 |
|
Bedrooms Above Ground
|
3 |
|
Bedrooms Total
|
3 |
|
Age
|
6 To 15 Years |
|
Amenities
|
Fireplace(s) |
|
Appliances
|
Garage Door Opener Remote(s), Water Heater, Dishwasher, Dryer, Microwave, Stove, Washer, Window Coverings, Refrigerator |
|
Architectural Style
|
Bungalow |
|
Basement Development
|
Unfinished |
|
Basement Type
|
N/a (unfinished) |
|
Construction Style Attachment
|
Attached |
|
Cooling Type
|
Central Air Conditioning |
|
Exterior Finish
|
Stone, Vinyl Siding |
|
Fireplace Present
|
Yes |
|
Fireplace Total
|
1 |
|
Flooring Type
|
Laminate |
|
Foundation Type
|
Poured Concrete |
|
Heating Fuel
|
Natural Gas |
|
Heating Type
|
Forced Air |
|
Stories Total
|
1 |
|
Size Interior
|
1,100 - 1,500 Ft2 |
|
Type
|
Row / Townhouse |
|
Utility Water
|
Municipal Water |
Parking
Land
|
Acreage
|
No |
|
Sewer
|
Sanitary Sewer |
|
Size Depth
|
125 Ft ,4 In |
|
Size Frontage
|
32 Ft ,3 In |
|
Size Irregular
|
32.3 X 125.4 Ft |
|
Size Total Text
|
32.3 X 125.4 Ft |
Rooms
| Level |
Type |
Length |
Width |
Dimensions |
|
Main Level |
Bedroom |
3.57 m |
3.9 m |
3.57 m x 3.9 m |
|
Main Level |
Bedroom 2 |
3.11 m |
3.92 m |
3.11 m x 3.92 m |
|
Main Level |
Bedroom 3 |
3.72 m |
3 m |
3.72 m x 3 m |
|
Main Level |
Living Room |
4.24 m |
6.55 m |
4.24 m x 6.55 m |
|
Main Level |
Kitchen |
4.24 m |
3.29 m |
4.24 m x 3.29 m |
https://www.realtor.ca/real-estate/28678187/91-lucy-lane-orillia-orillia





