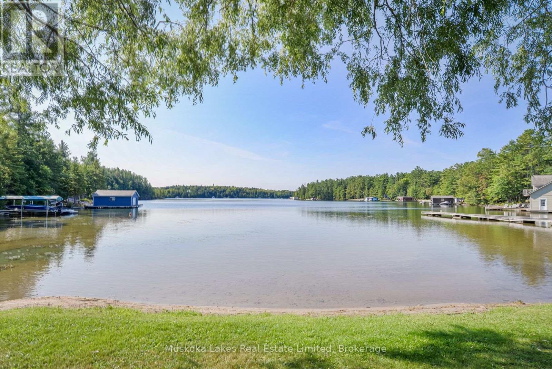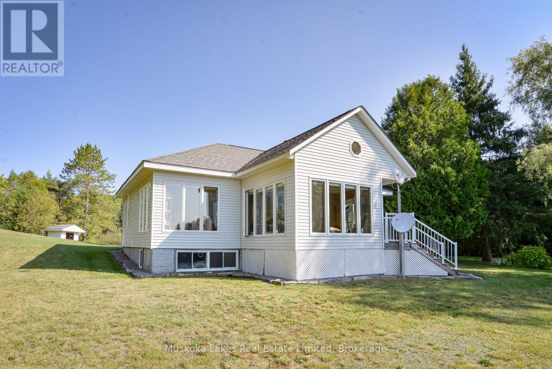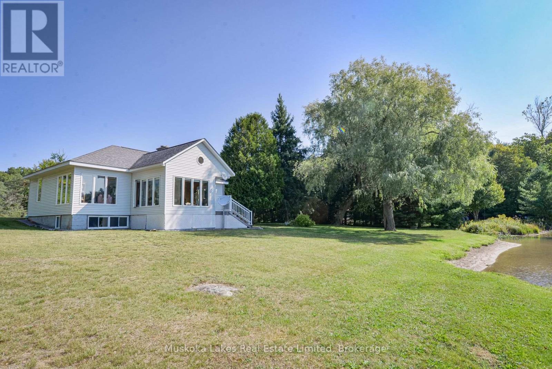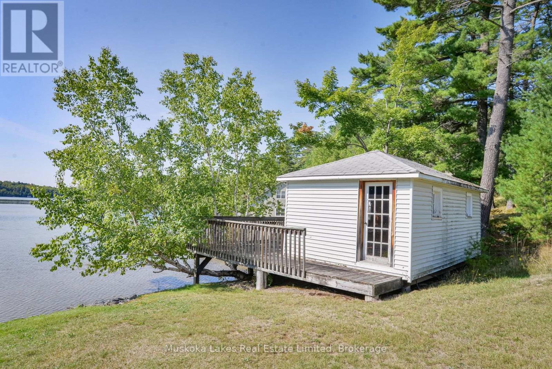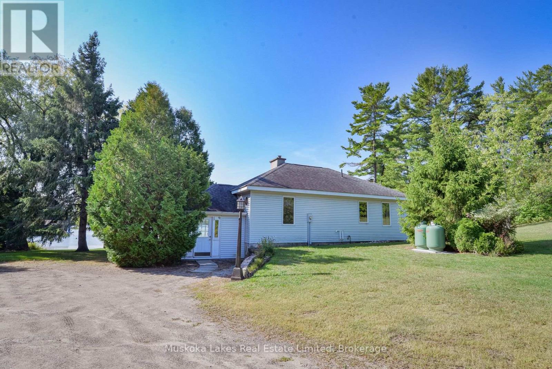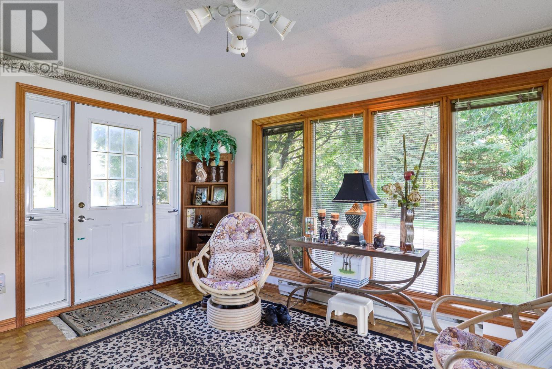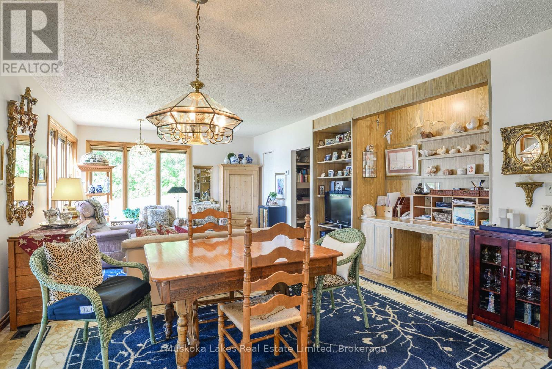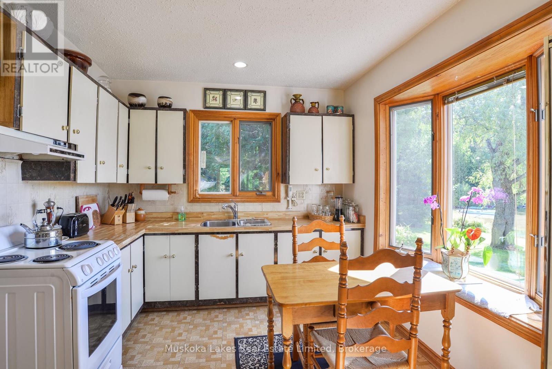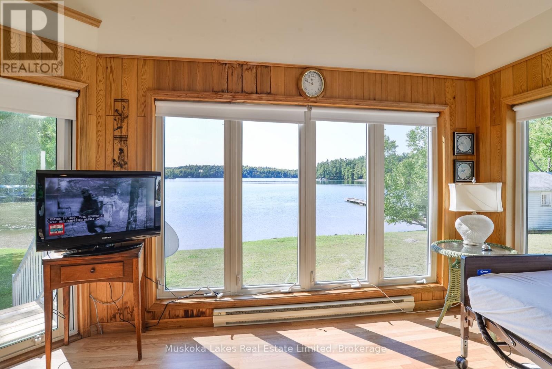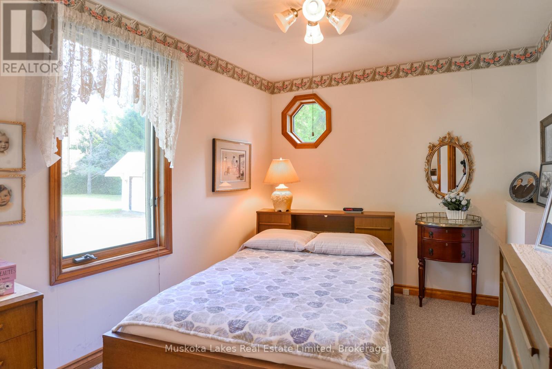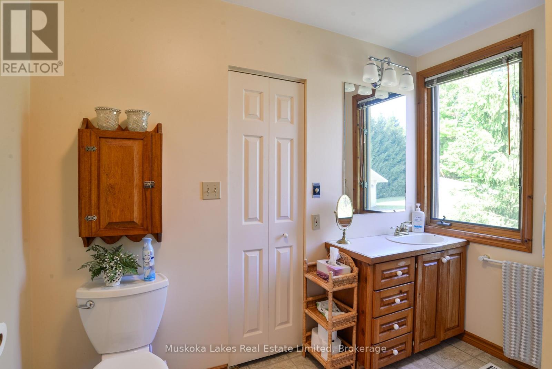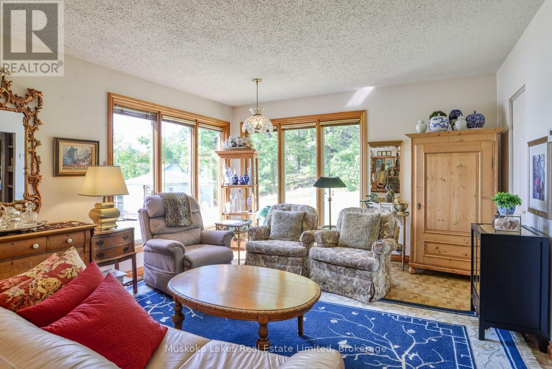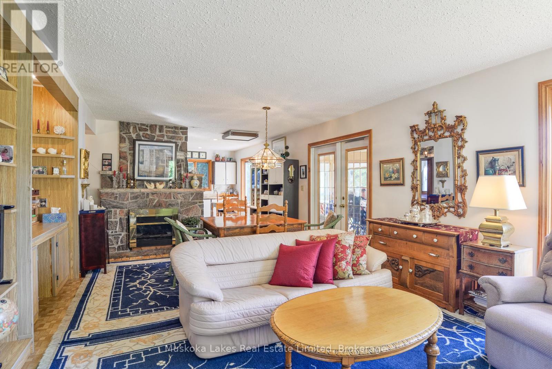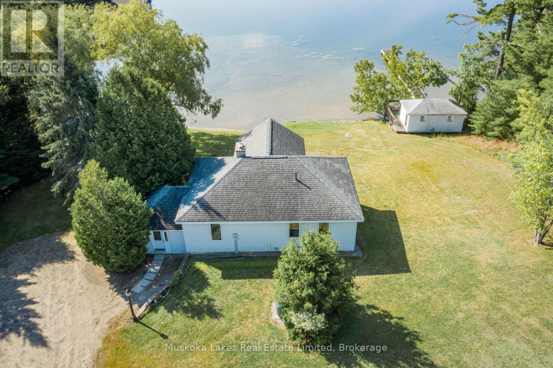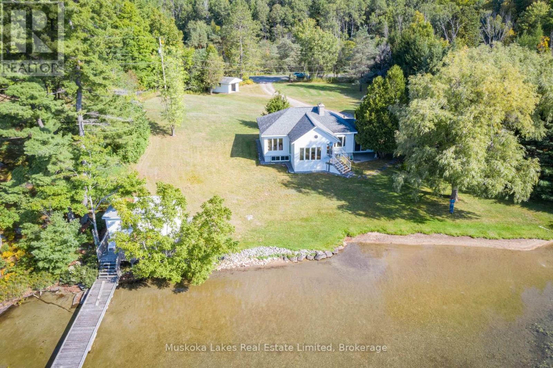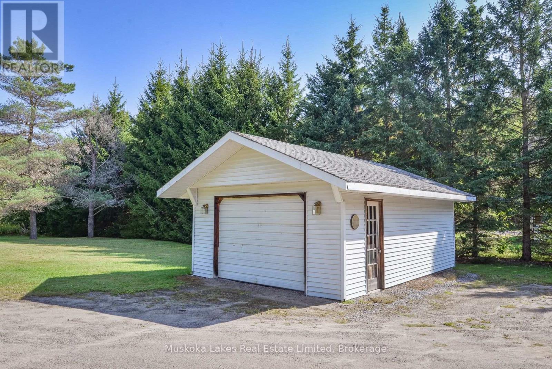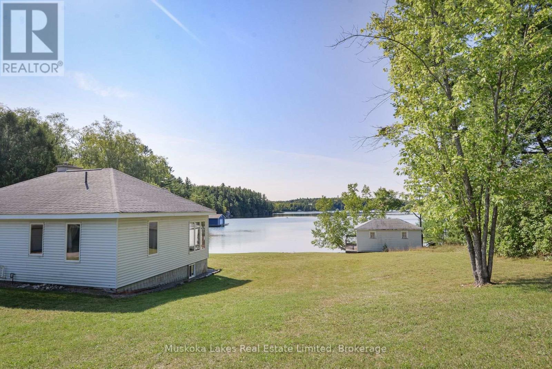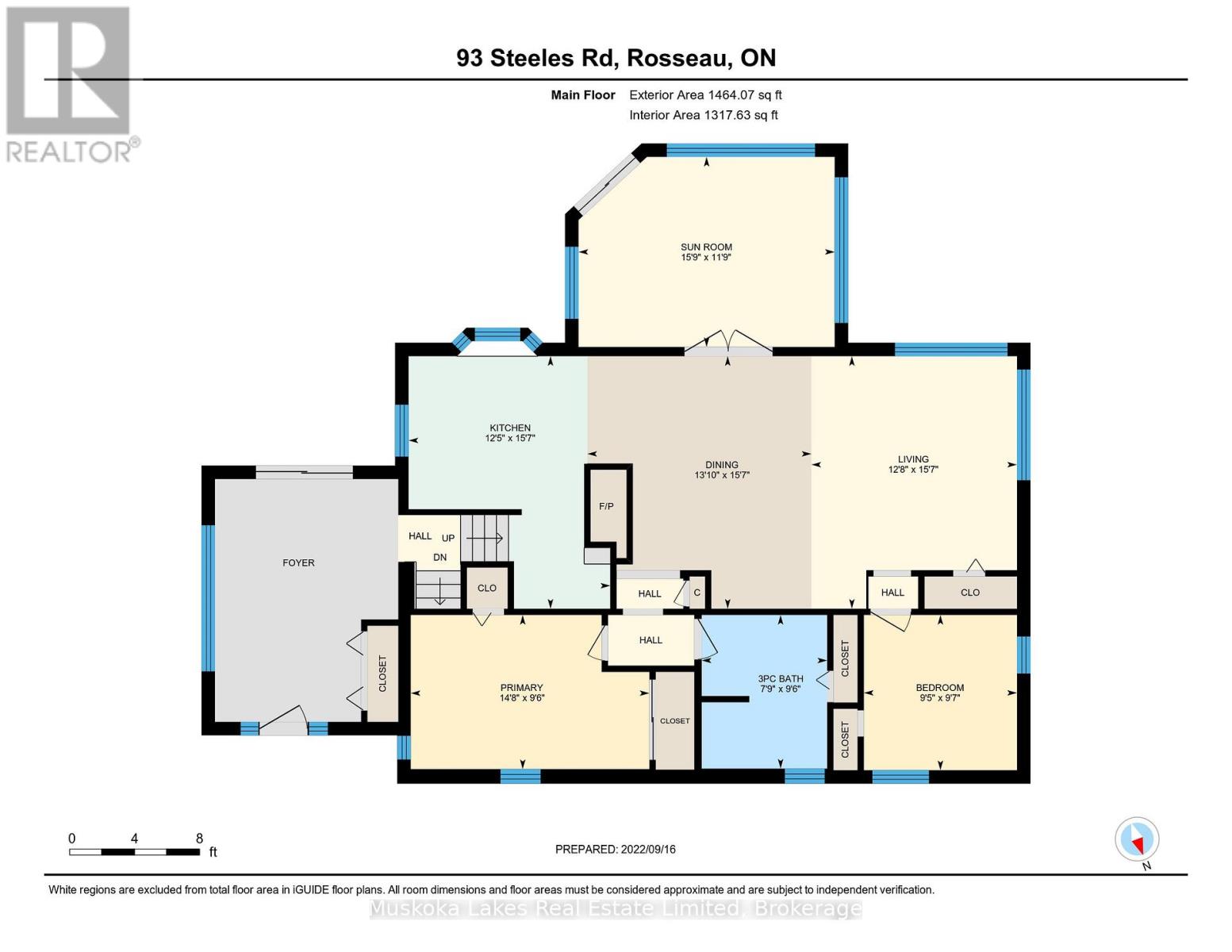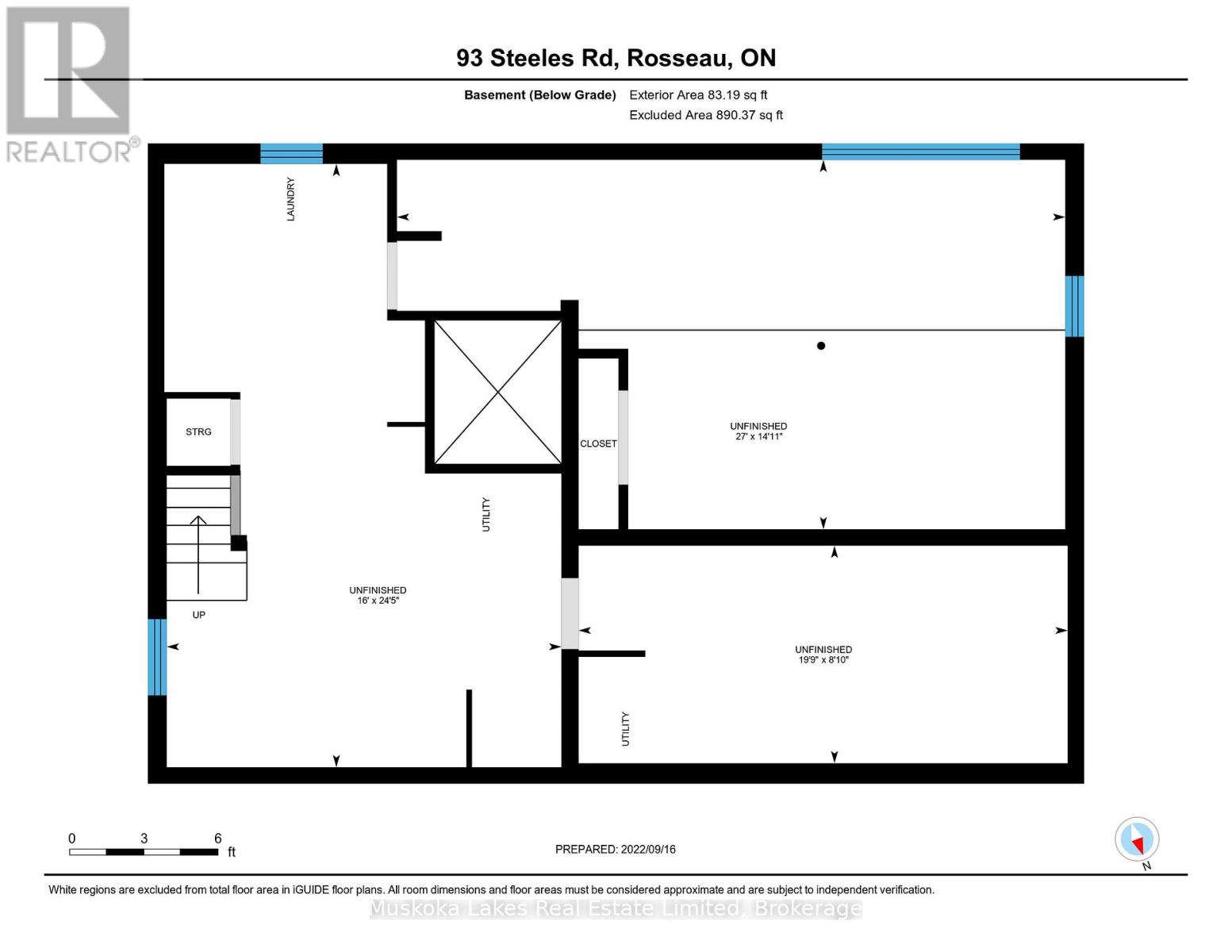2 Bedroom
1 Bathroom
1,100 - 1,500 ft2
Bungalow
Fireplace
Forced Air
Waterfront
Acreage
$2,195,000
Held by the same family for generations, this park-like property is located on Upper Lake Joseph along Steeles Road. It features a winterized bungalow set close to the waters edge, offering southwest-facing views across Pickerel Bay. The property includes two separate garages and a charming guest cottage at the shoreline. With 279 feet of assessed frontage (229 feet of straight-line, level shoreline) and a sandy beach, it spans 2.2 acres of usable land with excellent year-round access. Whether enjoyed as-is or redeveloped, this vacant property is ready for immediate possession. (id:50638)
Property Details
|
MLS® Number
|
X12130001 |
|
Property Type
|
Single Family |
|
Community Name
|
Seguin |
|
Easement
|
Unknown |
|
Equipment Type
|
Water Heater - Electric |
|
Features
|
Irregular Lot Size, Flat Site |
|
Parking Space Total
|
7 |
|
Rental Equipment Type
|
Water Heater - Electric |
|
Structure
|
Workshop |
|
View Type
|
Direct Water View |
|
Water Front Type
|
Waterfront |
Building
|
Bathroom Total
|
1 |
|
Bedrooms Above Ground
|
2 |
|
Bedrooms Total
|
2 |
|
Age
|
51 To 99 Years |
|
Appliances
|
Water Heater, Dryer, Stove, Washer, Refrigerator |
|
Architectural Style
|
Bungalow |
|
Basement Development
|
Unfinished |
|
Basement Type
|
N/a (unfinished) |
|
Construction Style Attachment
|
Detached |
|
Exterior Finish
|
Vinyl Siding |
|
Fireplace Present
|
Yes |
|
Fireplace Total
|
1 |
|
Foundation Type
|
Block |
|
Heating Fuel
|
Propane |
|
Heating Type
|
Forced Air |
|
Stories Total
|
1 |
|
Size Interior
|
1,100 - 1,500 Ft2 |
|
Type
|
House |
|
Utility Water
|
Lake/river Water Intake |
Parking
Land
|
Access Type
|
Year-round Access, Private Docking |
|
Acreage
|
Yes |
|
Sewer
|
Septic System |
|
Size Depth
|
271 Ft ,7 In |
|
Size Frontage
|
279 Ft |
|
Size Irregular
|
279 X 271.6 Ft ; Assessed |
|
Size Total Text
|
279 X 271.6 Ft ; Assessed|2 - 4.99 Acres |
|
Zoning Description
|
Sr1 Ep |
Rooms
| Level |
Type |
Length |
Width |
Dimensions |
|
Basement |
Utility Room |
7.44 m |
4.88 m |
7.44 m x 4.88 m |
|
Basement |
Utility Room |
2.69 m |
6.02 m |
2.69 m x 6.02 m |
|
Basement |
Utility Room |
4.55 m |
8.23 m |
4.55 m x 8.23 m |
|
Ground Level |
Bathroom |
2.9 m |
2.36 m |
2.9 m x 2.36 m |
|
Ground Level |
Bedroom |
2.92 m |
2.87 m |
2.92 m x 2.87 m |
|
Ground Level |
Dining Room |
4.75 m |
4.22 m |
4.75 m x 4.22 m |
|
Ground Level |
Kitchen |
4.75 m |
3.78 m |
4.75 m x 3.78 m |
|
Ground Level |
Living Room |
4.75 m |
3.86 m |
4.75 m x 3.86 m |
|
Ground Level |
Primary Bedroom |
2.9 m |
4.47 m |
2.9 m x 4.47 m |
|
Ground Level |
Sunroom |
3.58 m |
4.8 m |
3.58 m x 4.8 m |
Utilities
https://www.realtor.ca/real-estate/28272286/93-steeles-road-seguin-seguin


