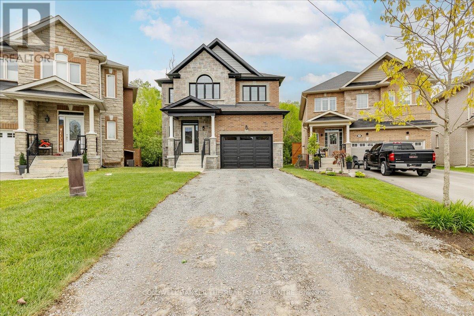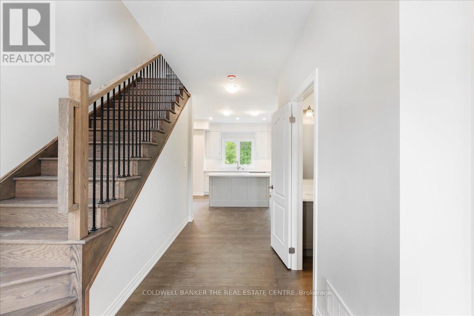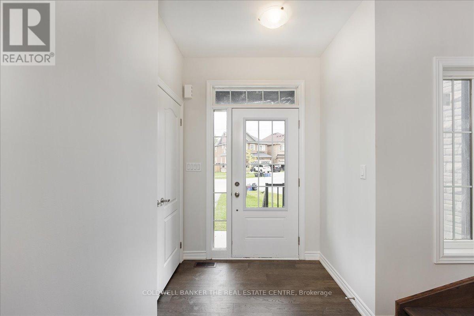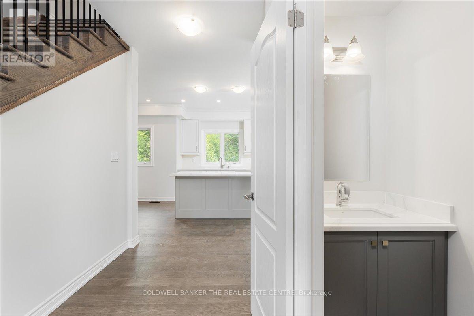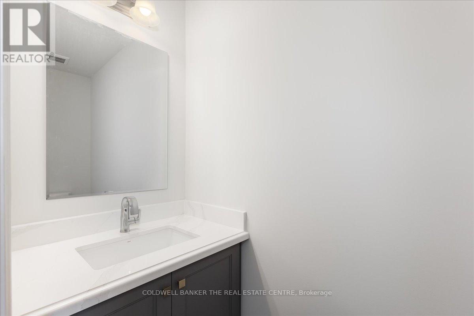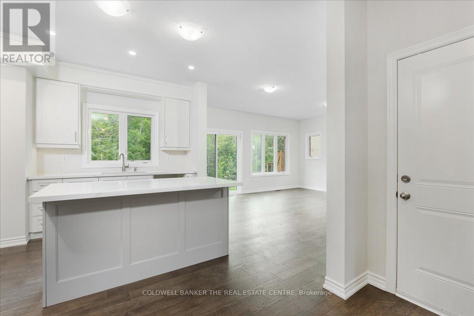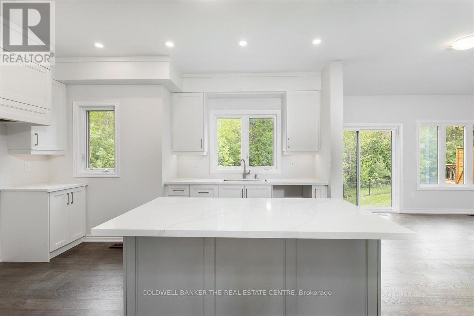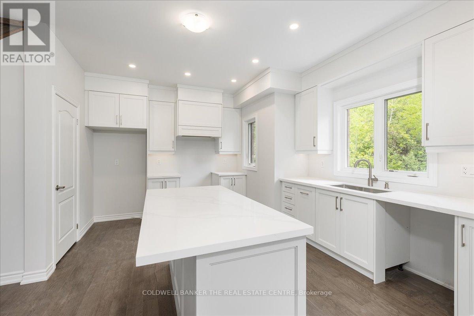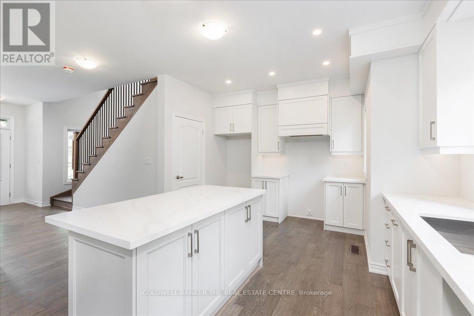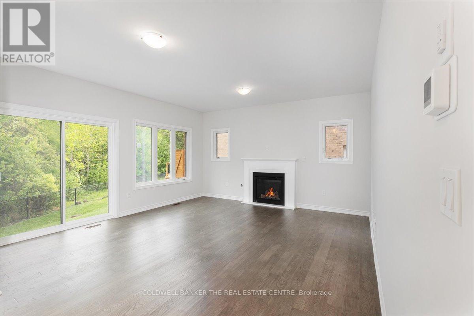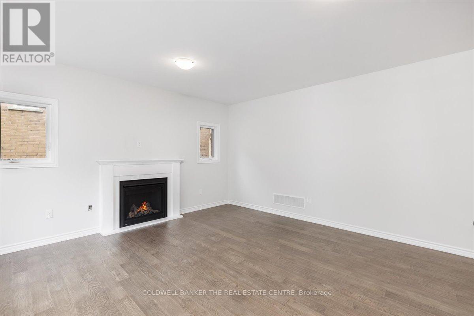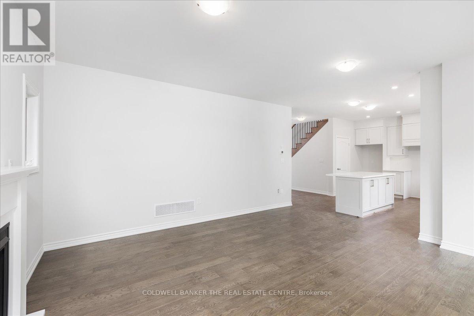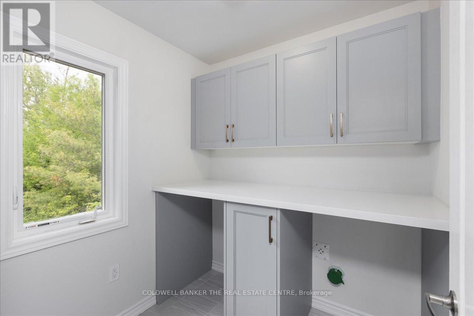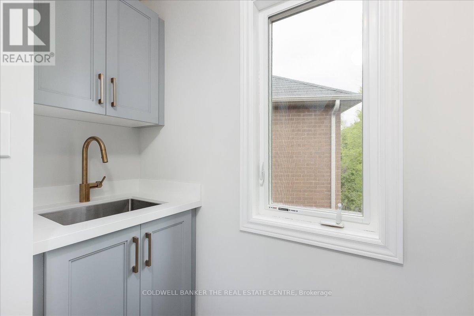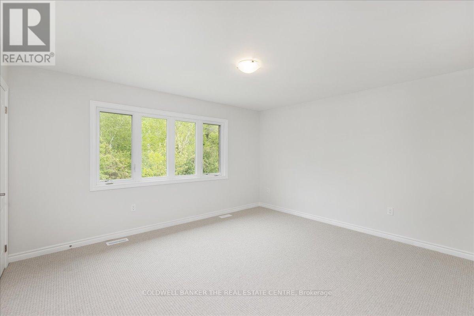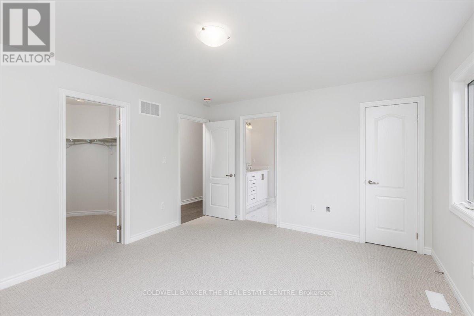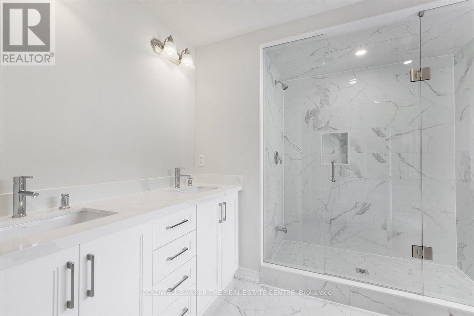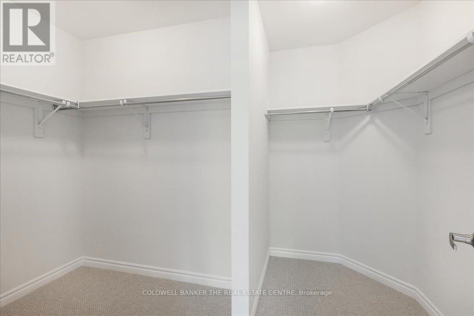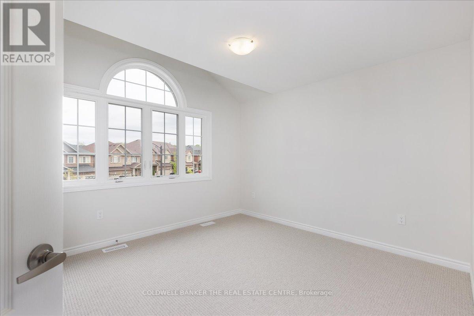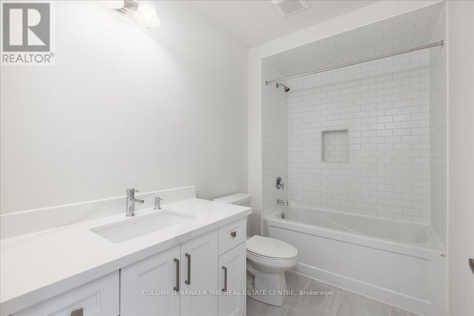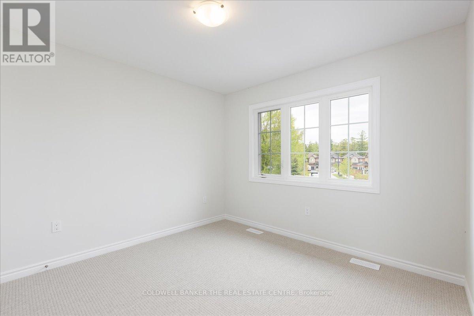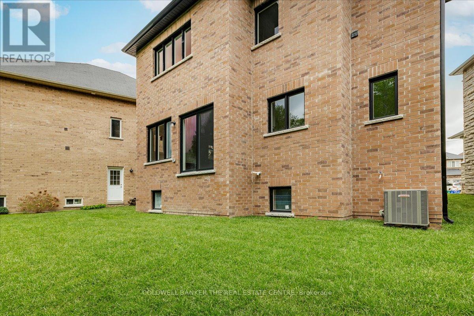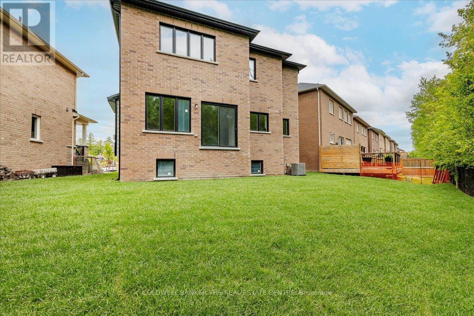3 Bedroom
3 Bathroom
1,500 - 2,000 ft2
Fireplace
Central Air Conditioning
Forced Air
$899,990
New construction 3 br home on a pie shaped ravine lot. This is a great opportunity for first time home buyers or downsizers. Quartz in the kitchen, all bathrooms, and laundry room. Hardwood flooring on main floor, 9 foot main floor ceilings. Beautiful views from the kitchen and great room of the forest. Quick closing is available. Comes with the full Tarion warranty. Please note that all measurements given are approximate based on preconstruction plans, buyer/buyer's agent to confirm actual measurements of as-built measurements. (id:50638)
Property Details
|
MLS® Number
|
N12459922 |
|
Property Type
|
Single Family |
|
Community Name
|
Sutton & Jackson's Point |
|
Amenities Near By
|
Golf Nearby, Park, Place Of Worship |
|
Equipment Type
|
Water Heater |
|
Features
|
Conservation/green Belt |
|
Parking Space Total
|
3 |
|
Rental Equipment Type
|
Water Heater |
Building
|
Bathroom Total
|
3 |
|
Bedrooms Above Ground
|
3 |
|
Bedrooms Total
|
3 |
|
Age
|
New Building |
|
Amenities
|
Fireplace(s) |
|
Appliances
|
Water Heater - Tankless |
|
Basement Type
|
Full |
|
Construction Style Attachment
|
Detached |
|
Cooling Type
|
Central Air Conditioning |
|
Exterior Finish
|
Brick, Stone |
|
Fireplace Present
|
Yes |
|
Foundation Type
|
Poured Concrete |
|
Half Bath Total
|
1 |
|
Heating Fuel
|
Natural Gas |
|
Heating Type
|
Forced Air |
|
Stories Total
|
2 |
|
Size Interior
|
1,500 - 2,000 Ft2 |
|
Type
|
House |
|
Utility Water
|
Municipal Water |
Parking
Land
|
Acreage
|
No |
|
Fence Type
|
Fenced Yard |
|
Land Amenities
|
Golf Nearby, Park, Place Of Worship |
|
Sewer
|
Sanitary Sewer |
|
Size Depth
|
94 Ft ,9 In |
|
Size Frontage
|
31 Ft ,8 In |
|
Size Irregular
|
31.7 X 94.8 Ft ; Irregular Pie Shaped |
|
Size Total Text
|
31.7 X 94.8 Ft ; Irregular Pie Shaped |
Rooms
| Level |
Type |
Length |
Width |
Dimensions |
|
Second Level |
Primary Bedroom |
4.44 m |
3.83 m |
4.44 m x 3.83 m |
|
Second Level |
Bedroom 2 |
3.48 m |
3.3 m |
3.48 m x 3.3 m |
|
Second Level |
Bedroom 3 |
3.22 m |
3.35 m |
3.22 m x 3.35 m |
|
Second Level |
Laundry Room |
2.7 m |
1.98 m |
2.7 m x 1.98 m |
|
Main Level |
Kitchen |
4.36 m |
3.75 m |
4.36 m x 3.75 m |
|
Main Level |
Great Room |
4.67 m |
4.98 m |
4.67 m x 4.98 m |
|
Main Level |
Foyer |
5.48 m |
1.55 m |
5.48 m x 1.55 m |
Utilities
|
Cable
|
Available |
|
Electricity
|
Installed |
|
Sewer
|
Installed |
https://www.realtor.ca/real-estate/28984581/95-scotia-road-georgina-sutton-jacksons-point-sutton-jacksons-point


