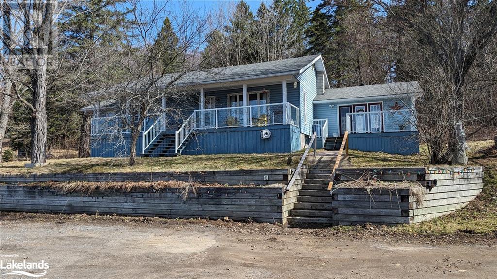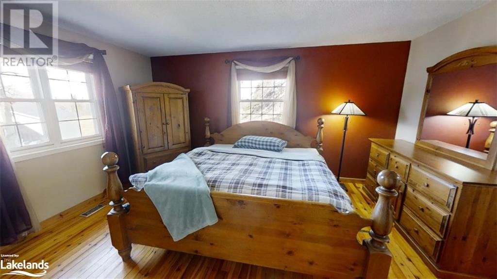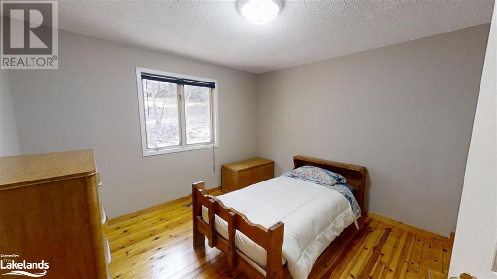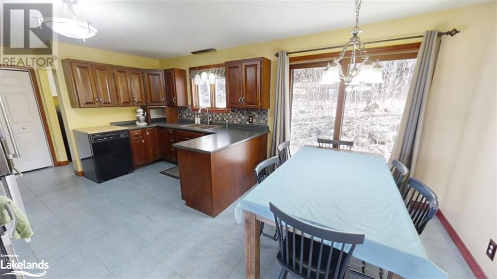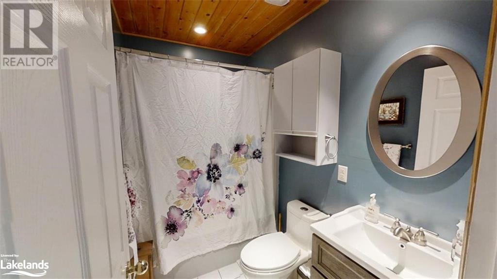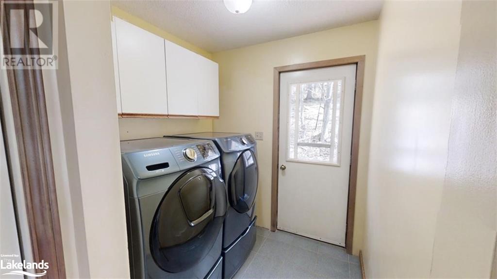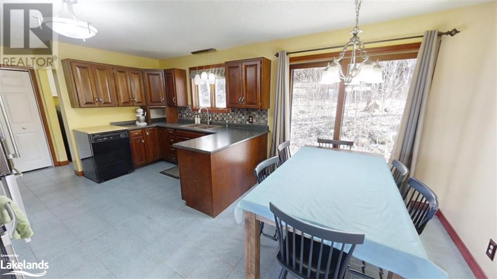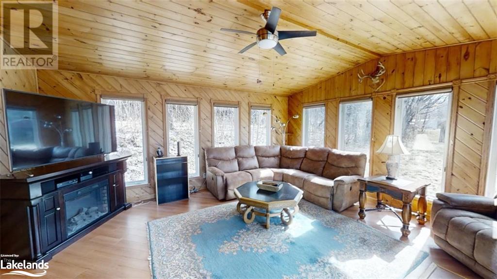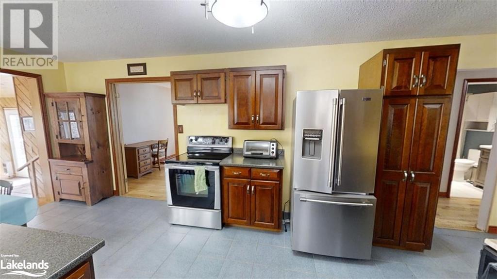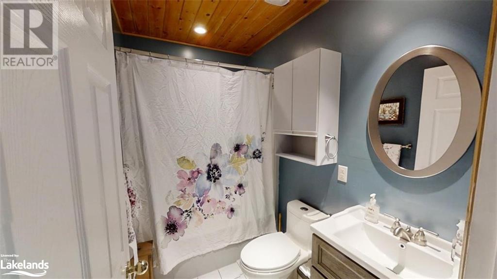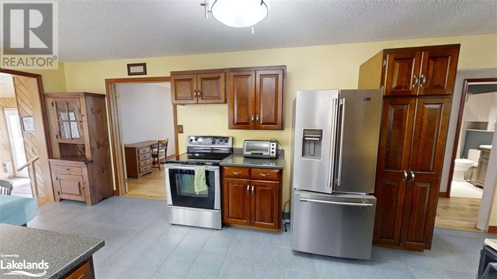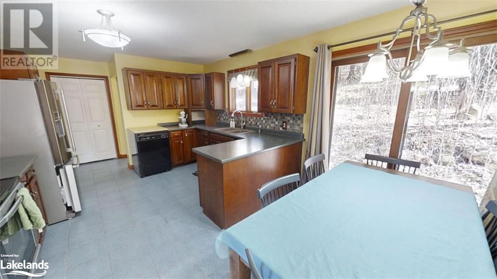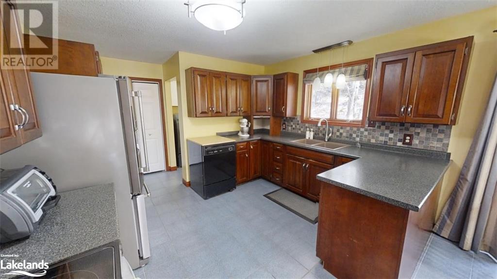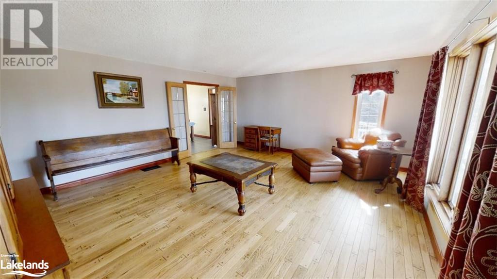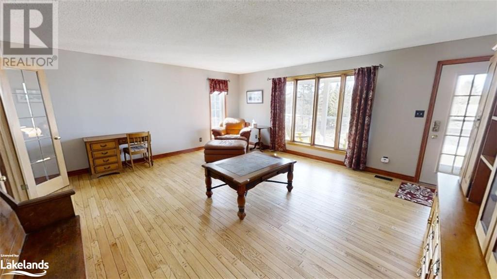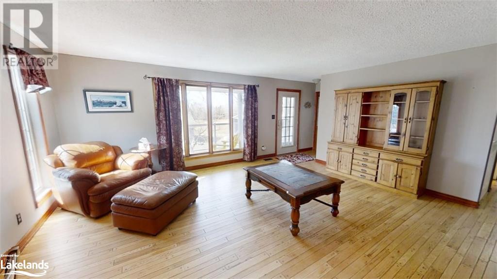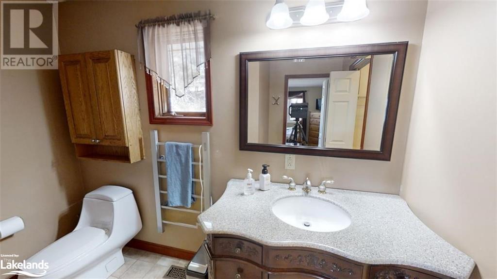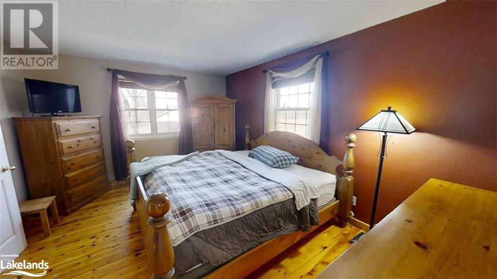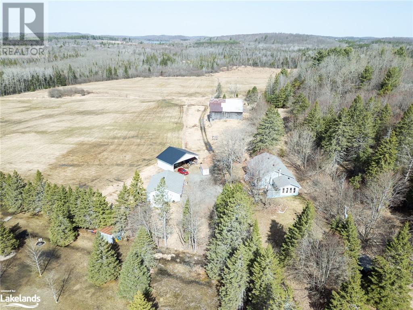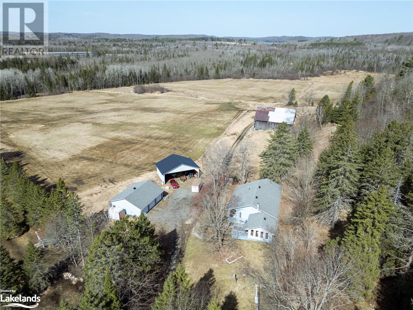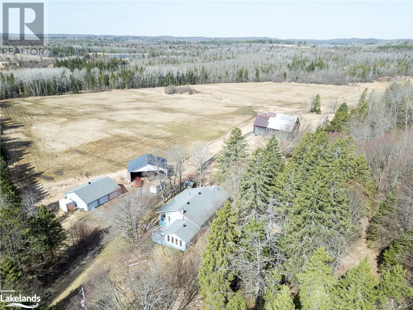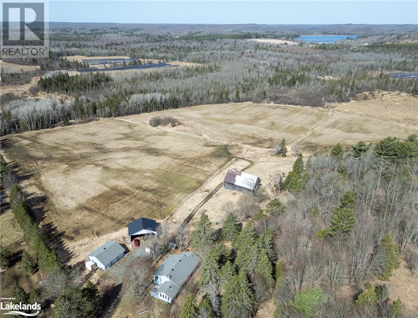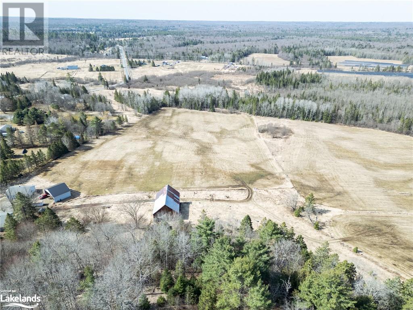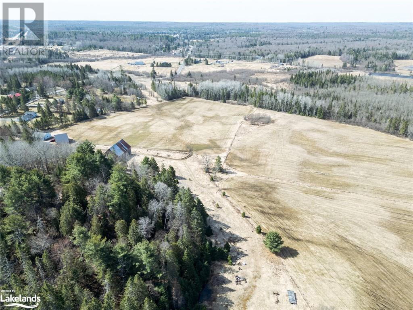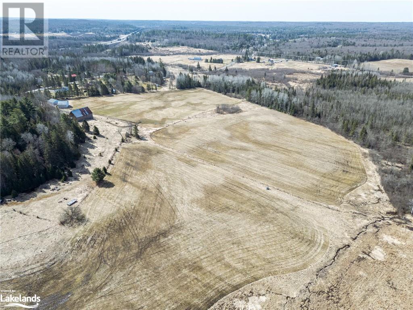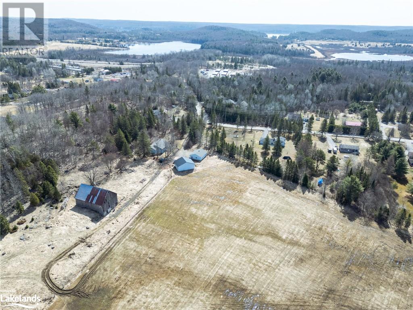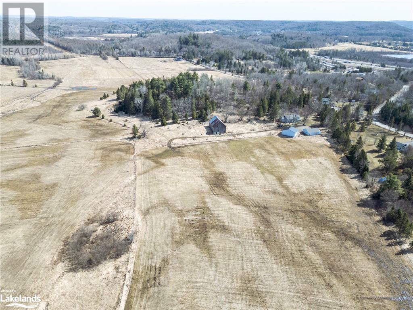3 Bedroom
2 Bathroom
2108 sqft
Raised Bungalow
Central Air Conditioning
Acreage
$1,170,000
Farm enthusiasts take note of this raised bungalow situated on this parcel of farmland (74.6 acres). It is set back from the roadway secluded and serene with treed and cleared spaces. There is a triple-car garage, a drive shed, and a barn. Bring all the toys and all the livestock! A generous-sized kitchen will have you trying new recipes with all the farm fresh produce. A pine sunroom will bring the outdoors in without those pesky bugs. The three bedrooms, and two bathrooms, main floor laundry, a main floor living room with basement family room. Enjoy a relaxing coffee on the front porch, ten minutes to town for the essentials, school bus Huntsville public schools, come check it out! Create your new family memories here, you wont's regret it. (id:50638)
Property Details
|
MLS® Number
|
40570432 |
|
Property Type
|
Agriculture |
|
Farm Type
|
Hobby Farm, Market Gardening, Other |
|
Features
|
Automatic Garage Door Opener |
|
Parking Space Total
|
10 |
Building
|
Bathroom Total
|
2 |
|
Bedrooms Above Ground
|
3 |
|
Bedrooms Total
|
3 |
|
Appliances
|
Central Vacuum, Dishwasher, Dryer, Freezer, Refrigerator, Stove, Washer, Garage Door Opener |
|
Architectural Style
|
Raised Bungalow |
|
Basement Development
|
Partially Finished |
|
Basement Type
|
Full (partially Finished) |
|
Constructed Date
|
1987 |
|
Cooling Type
|
Central Air Conditioning |
|
Exterior Finish
|
Vinyl Siding |
|
Stories Total
|
1 |
|
Size Interior
|
2108 Sqft |
|
Utility Water
|
Drilled Well |
Parking
Land
|
Access Type
|
Highway Access |
|
Acreage
|
Yes |
|
Sewer
|
Septic System |
|
Size Total Text
|
50 - 100 Acres |
|
Zoning Description
|
Ru1 Nr |
Rooms
| Level |
Type |
Length |
Width |
Dimensions |
|
Basement |
Storage |
|
|
6'0'' x 7'5'' |
|
Basement |
Other |
|
|
11'3'' x 11'11'' |
|
Basement |
Other |
|
|
50'4'' x 16'0'' |
|
Basement |
Exercise Room |
|
|
21'10'' x 21'2'' |
|
Main Level |
Storage |
|
|
4'1'' x 7'7'' |
|
Main Level |
Other |
|
|
20'9'' x 3'5'' |
|
Main Level |
4pc Bathroom |
|
|
9'5'' x 7'7'' |
|
Main Level |
Primary Bedroom |
|
|
11'7'' x 15'1'' |
|
Main Level |
Bedroom |
|
|
11'7'' x 11'11'' |
|
Main Level |
Bedroom |
|
|
11'6'' x 13'2'' |
|
Main Level |
Sunroom |
|
|
16'2'' x 14'7'' |
|
Main Level |
4pc Bathroom |
|
|
4'10'' x 7'7'' |
|
Main Level |
Laundry Room |
|
|
6'7'' x 5'11'' |
|
Main Level |
Living Room |
|
|
22'3'' x 16'11'' |
|
Main Level |
Kitchen/dining Room |
|
|
22'3'' x 11'11'' |
https://www.realtor.ca/real-estate/26739550/970-old-muskoka-road-utterson


