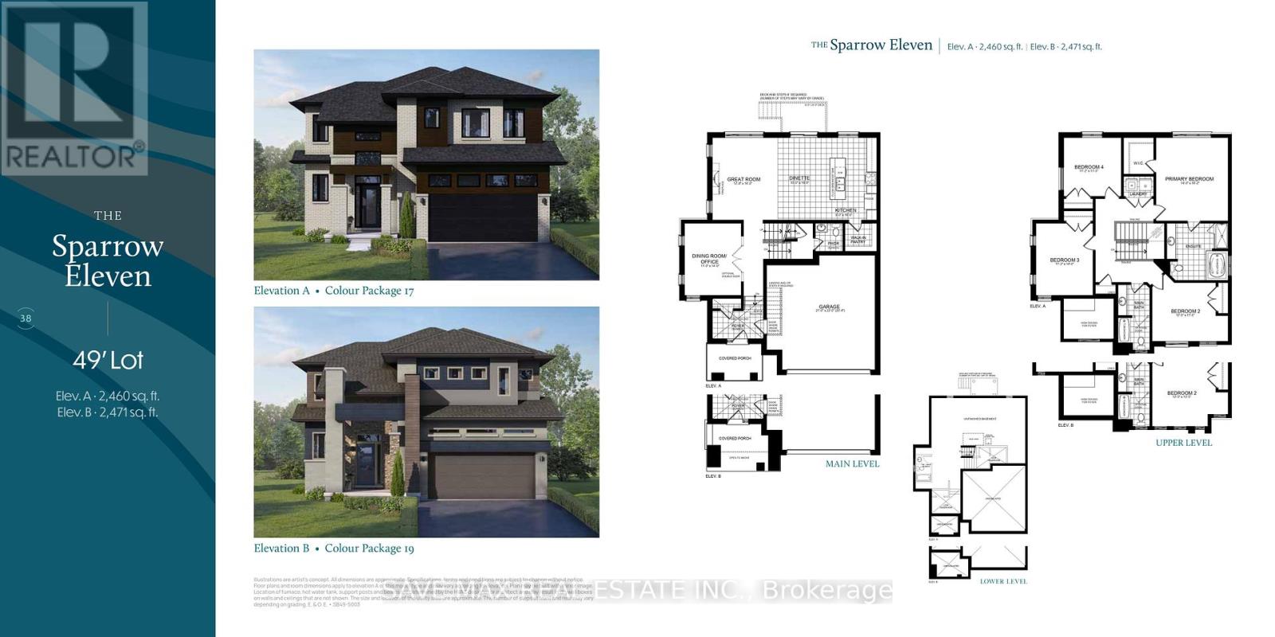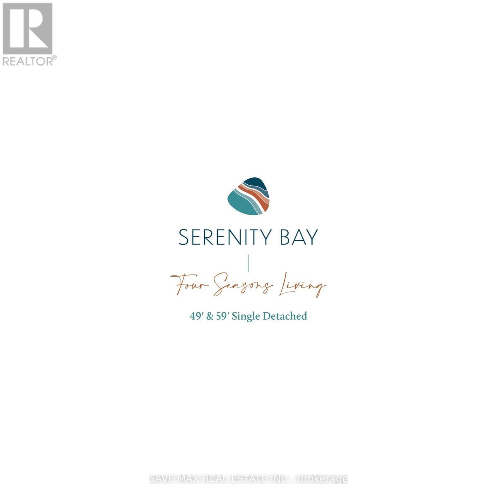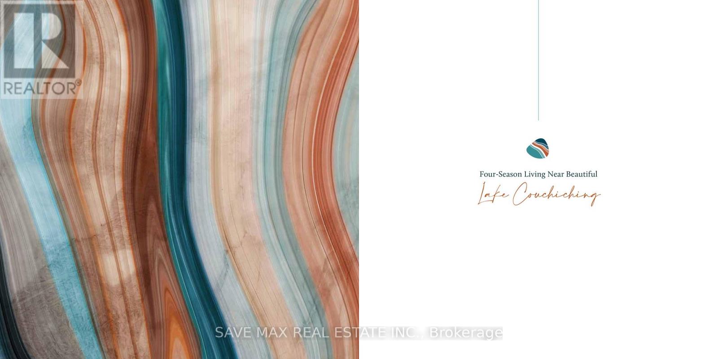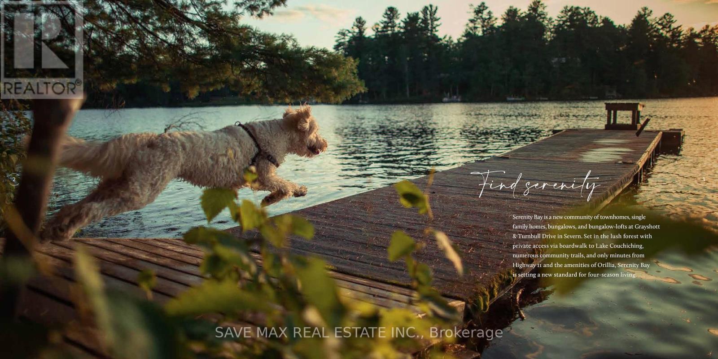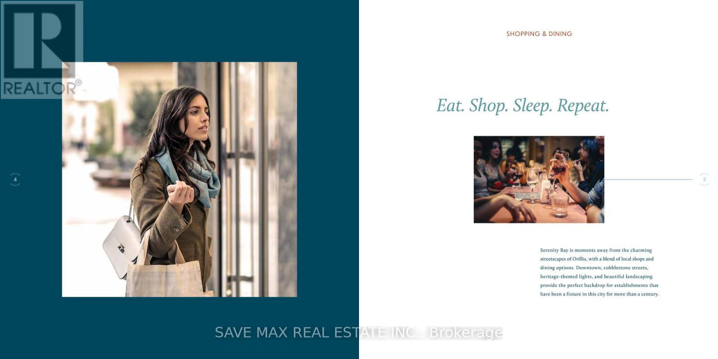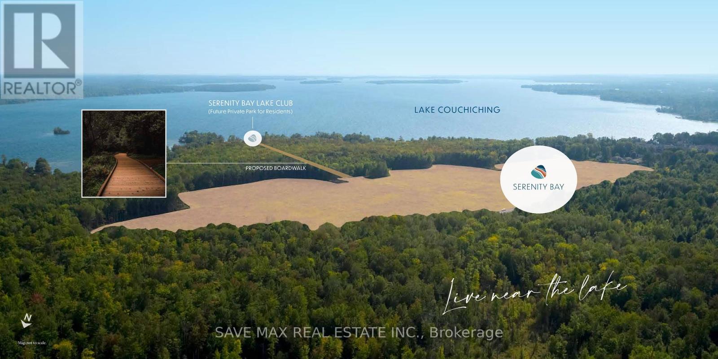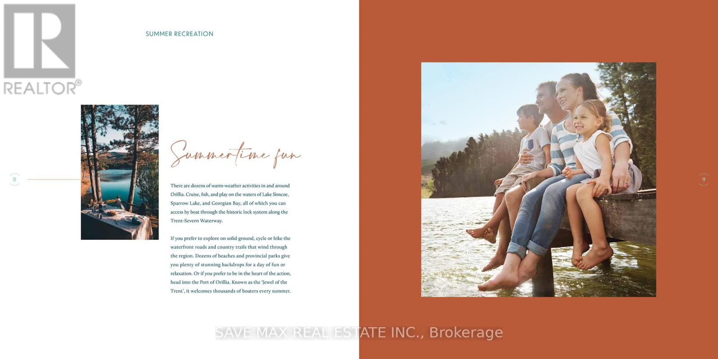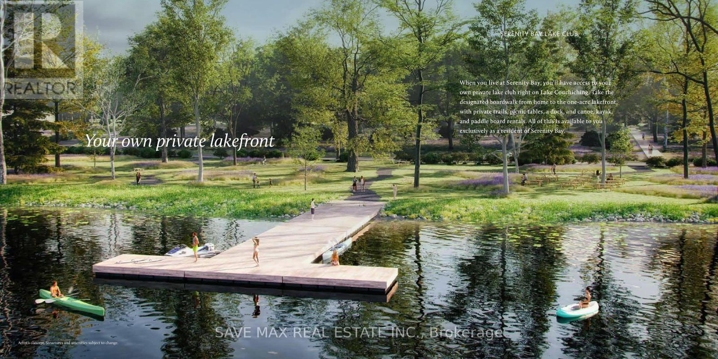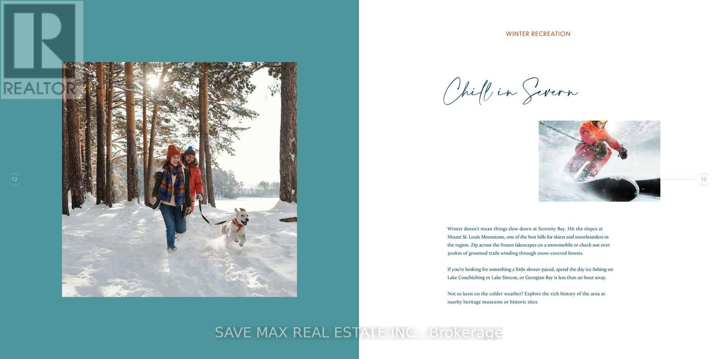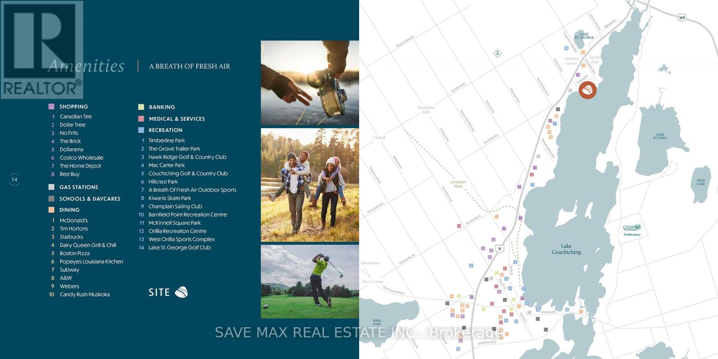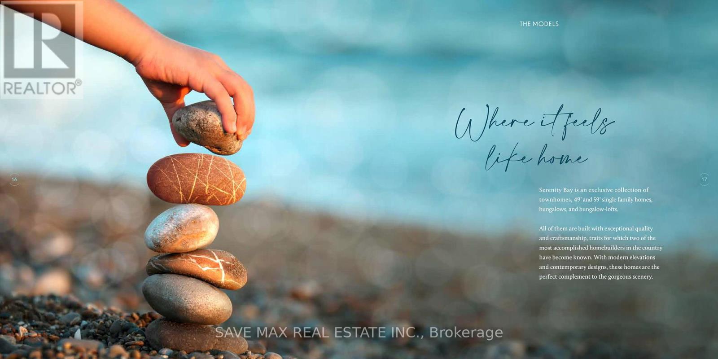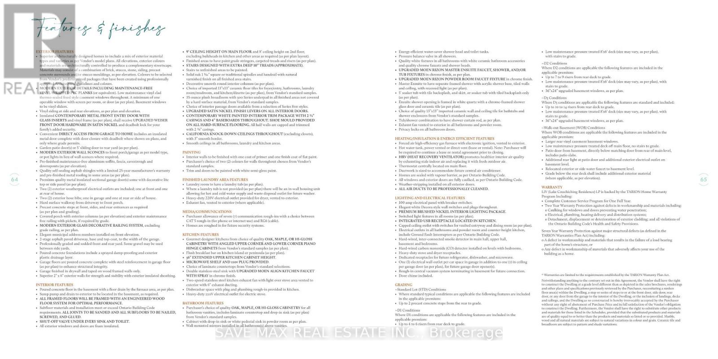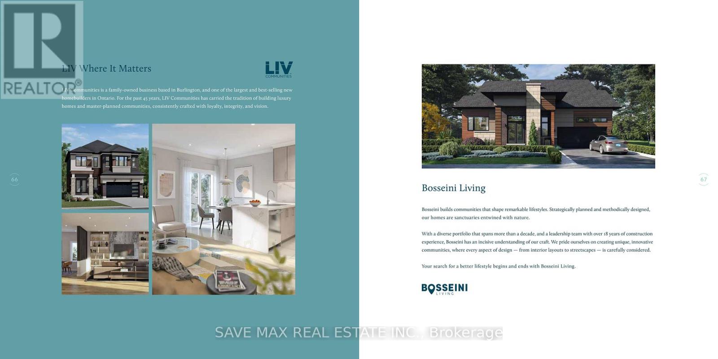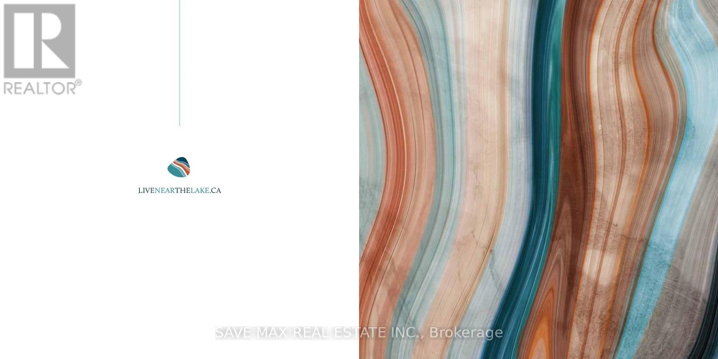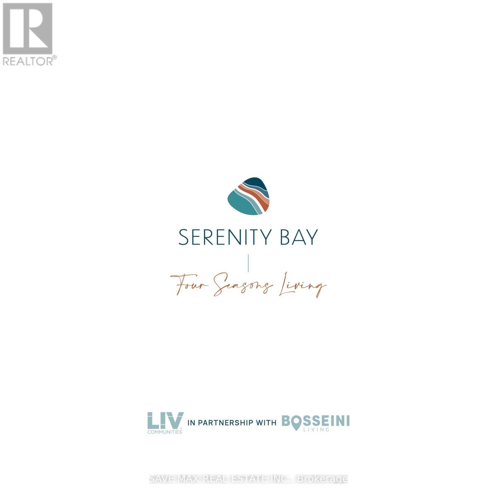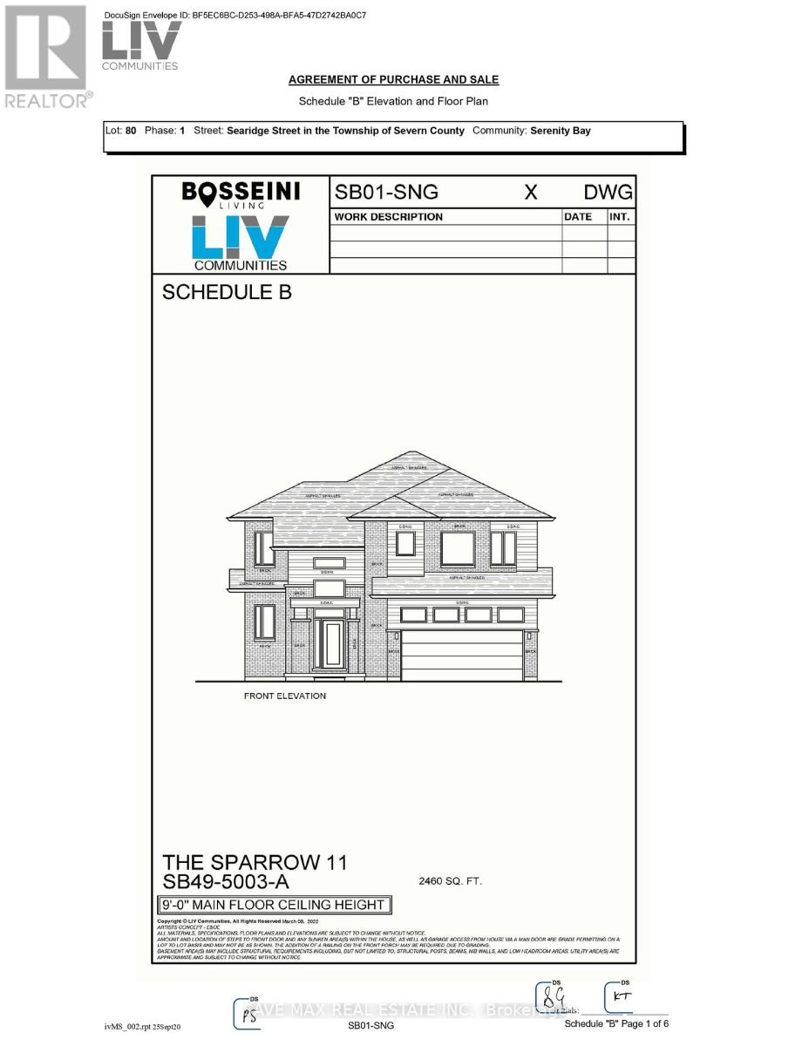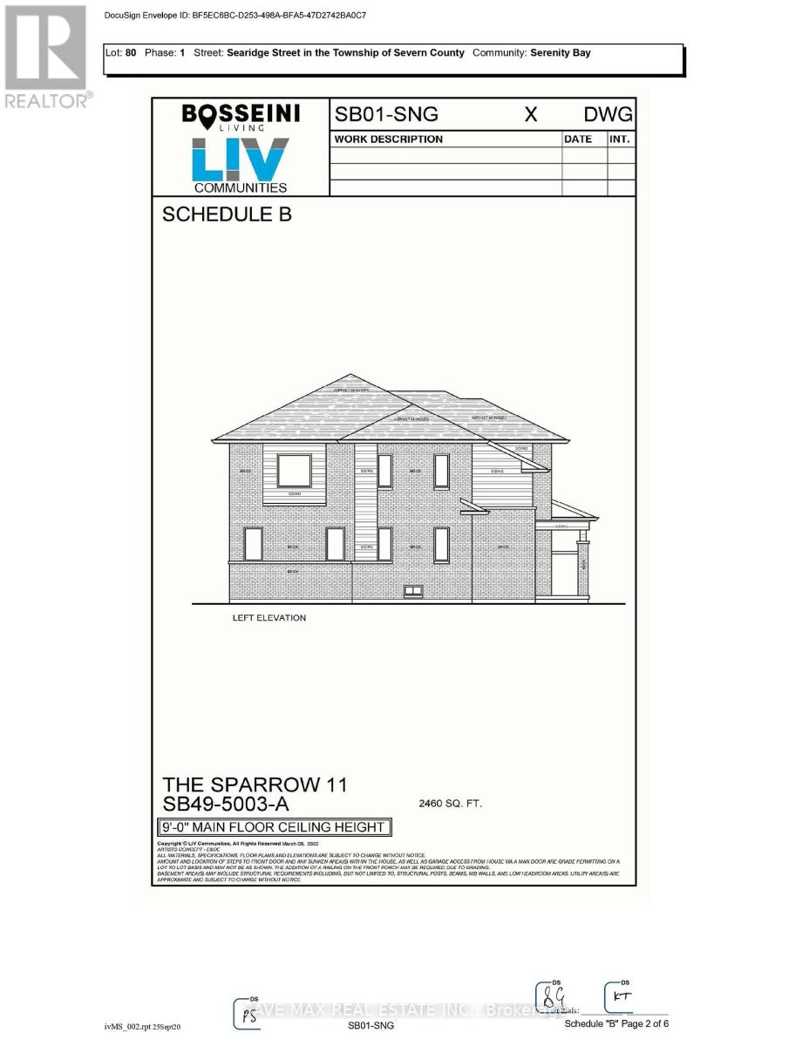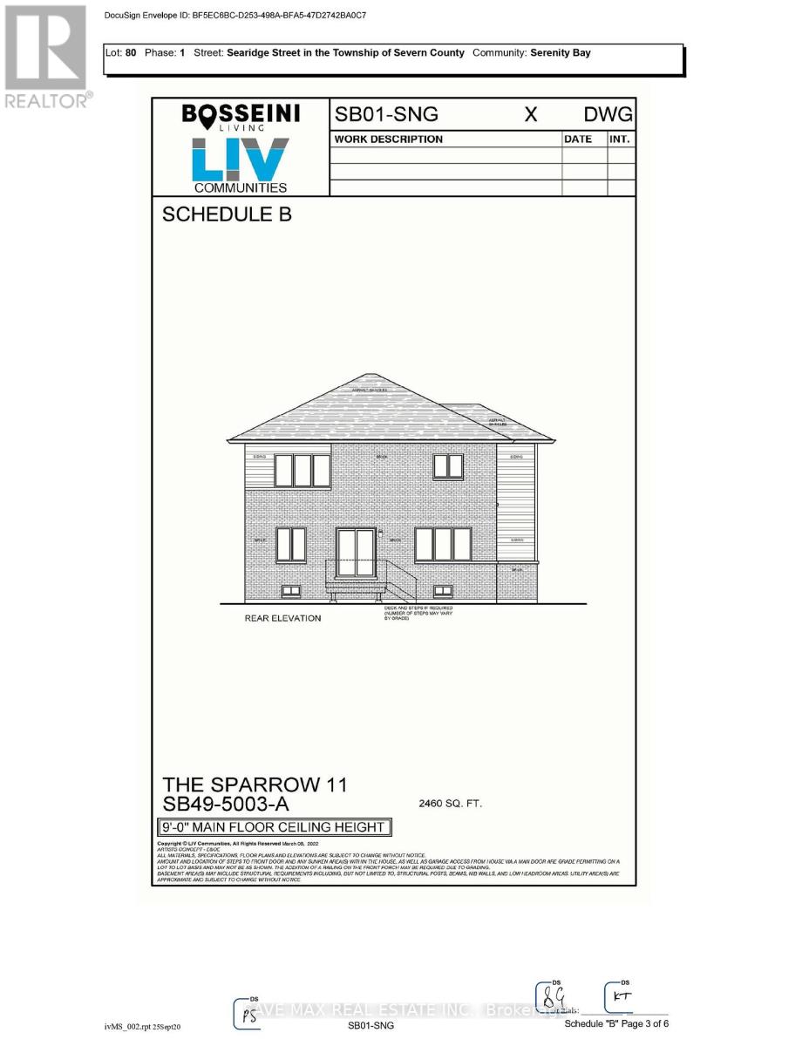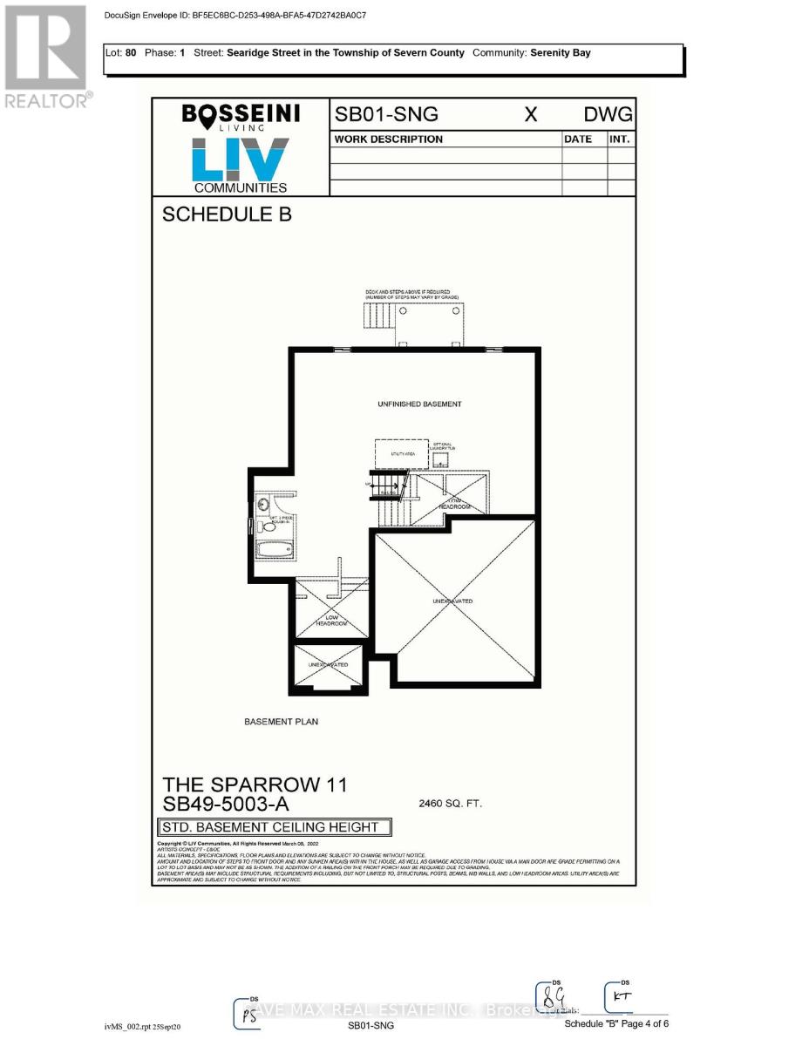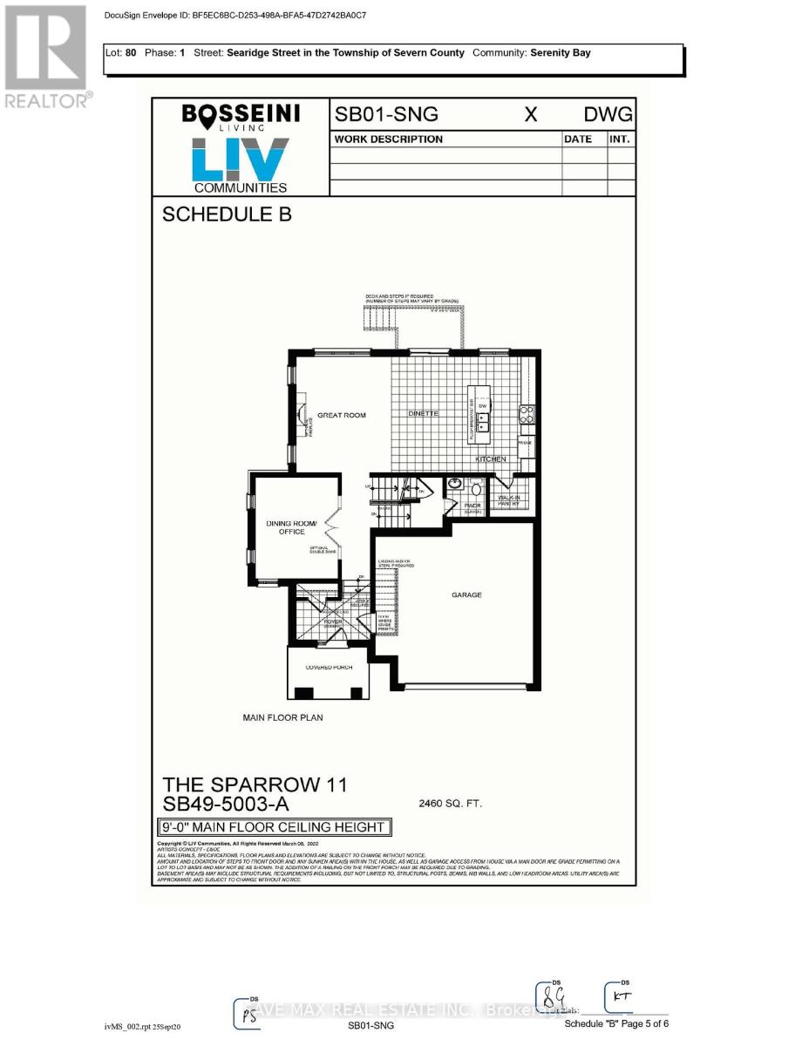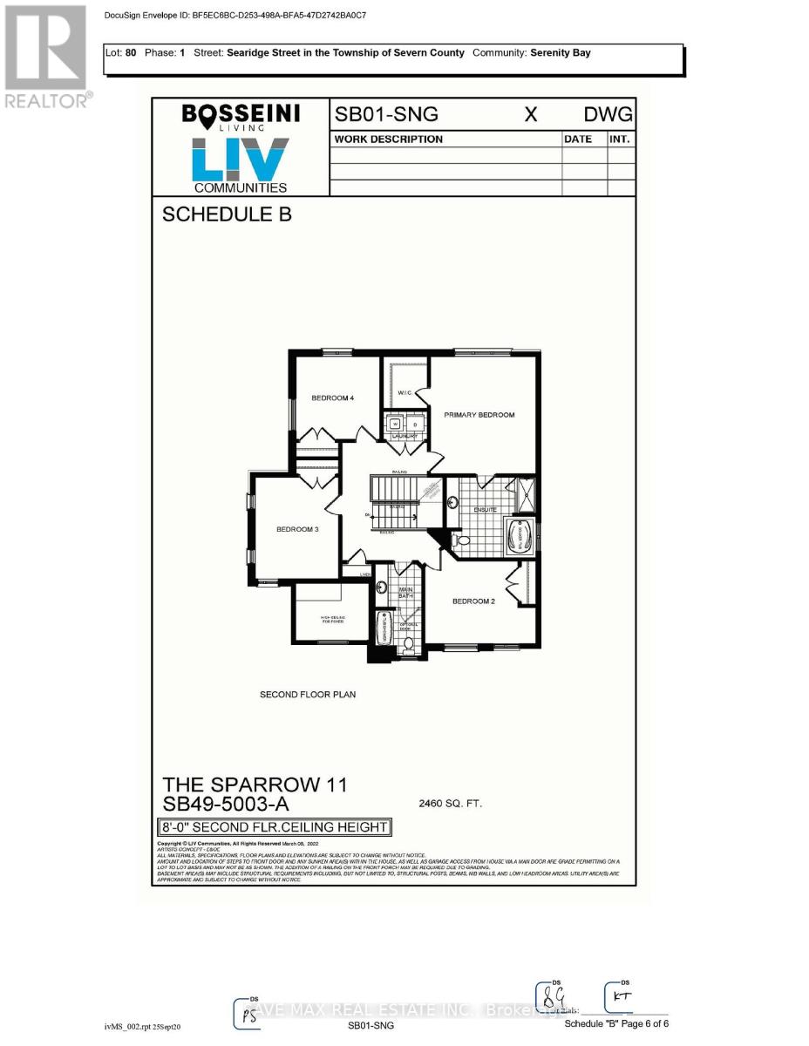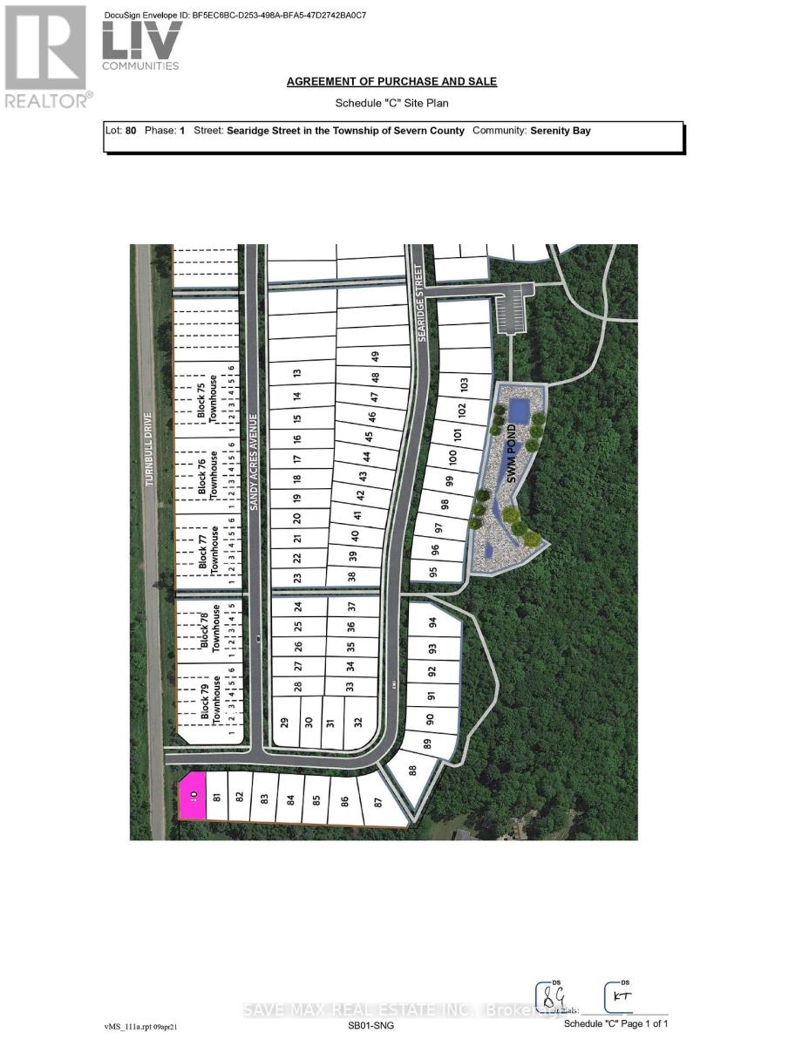4 Bedroom
3 Bathroom
Fireplace
Central Air Conditioning
Forced Air
Waterfront
$1,099,900
Deal Deal Deal Assignment of Detached CORNER Home Nestled in privacy w/greenspace & trail at back, Premium of 9'ceilngs, lavish finishes,& thoughtfully designed layout in the Town of Port Severn in the community of Serenity Bay. Set in the lush forest with private access via a boardwalk to Lake Couchiching, numerous community trails, and only minutes from Highway 11 and the amenities of Orillia, Serenity Bay is setting a new standard for four-season living. The SPARROW 11, model sits on a corner lot WALKING DISTANCE TO THE Lake Couchiching. A Closing is on May 15, 2024. This 2460 sq ft beauty boasts a Formal Living Room, a gourmet Kitchen, and an Open Concept Family Room with a gas fireplace. Upstairs, FOUR Bedrooms,2 Bathrooms with convenient upstairs laundry. With a 2-Car Garage and Parking for a total of Six Cars for your comfort. Enjoy Serenity Bay PARK MEMBERSHIP FOR LAKE CLUB & 4 HAWKRIDGE GOLF CLUB GOLF PASSES and the nearby Cunningham Bay Marsh Wetland for recreation. Don't Miss This !!!!! **** EXTRAS **** Irregular lot: 36+30 \" frontage x 93.1\" depth x 65.9\" back width x 125.11\" depth (id:50638)
Property Details
|
MLS® Number
|
S8203122 |
|
Property Type
|
Single Family |
|
Community Name
|
West Shore |
|
Amenities Near By
|
Beach, Marina, Park |
|
Features
|
Irregular Lot Size, Conservation/green Belt |
|
Parking Space Total
|
6 |
|
Water Front Type
|
Waterfront |
Building
|
Bathroom Total
|
3 |
|
Bedrooms Above Ground
|
4 |
|
Bedrooms Total
|
4 |
|
Basement Development
|
Unfinished |
|
Basement Type
|
N/a (unfinished) |
|
Construction Style Attachment
|
Detached |
|
Cooling Type
|
Central Air Conditioning |
|
Exterior Finish
|
Brick, Stone |
|
Fireplace Present
|
Yes |
|
Foundation Type
|
Concrete |
|
Heating Fuel
|
Natural Gas |
|
Heating Type
|
Forced Air |
|
Stories Total
|
2 |
|
Type
|
House |
|
Utility Water
|
Municipal Water |
Parking
Land
|
Acreage
|
No |
|
Land Amenities
|
Beach, Marina, Park |
|
Sewer
|
Sanitary Sewer |
|
Size Irregular
|
65.9 X 125.11 Ft ; Irregular Lot - See Extras |
|
Size Total Text
|
65.9 X 125.11 Ft ; Irregular Lot - See Extras|under 1/2 Acre |
Rooms
| Level |
Type |
Length |
Width |
Dimensions |
|
Second Level |
Primary Bedroom |
|
|
Measurements not available |
|
Second Level |
Bedroom 2 |
|
|
Measurements not available |
|
Second Level |
Bedroom 3 |
|
|
Measurements not available |
|
Second Level |
Bedroom 4 |
|
|
Measurements not available |
|
Second Level |
Laundry Room |
|
|
Measurements not available |
|
Main Level |
Office |
|
|
Measurements not available |
|
Main Level |
Family Room |
|
|
Measurements not available |
|
Main Level |
Dining Room |
|
|
Measurements not available |
|
Main Level |
Kitchen |
|
|
Measurements not available |
https://www.realtor.ca/real-estate/26705449/lot-80-1-searidge-street-severn-west-shore


