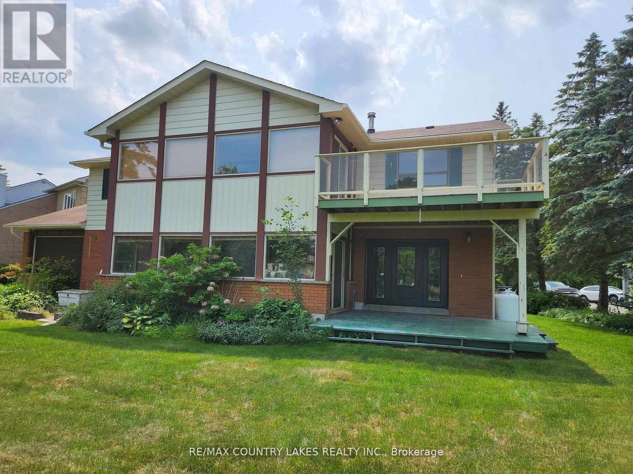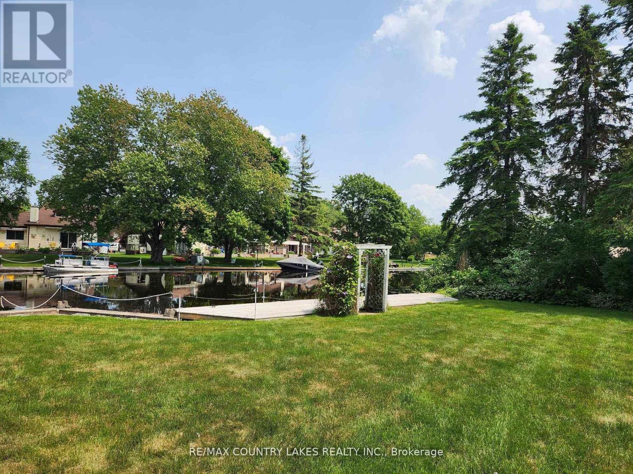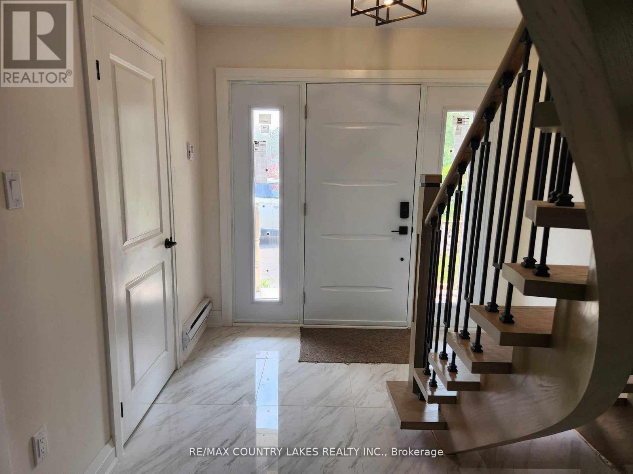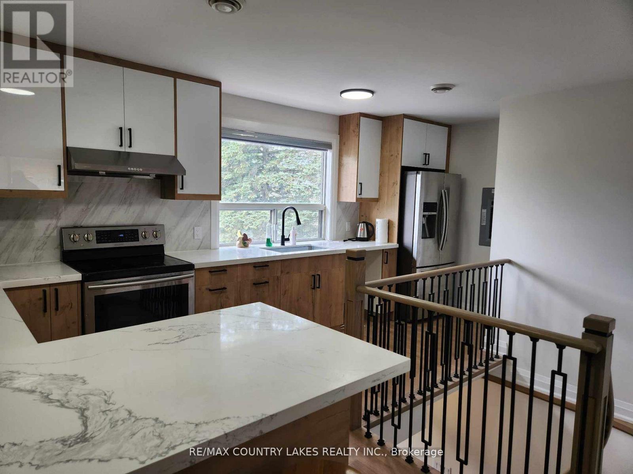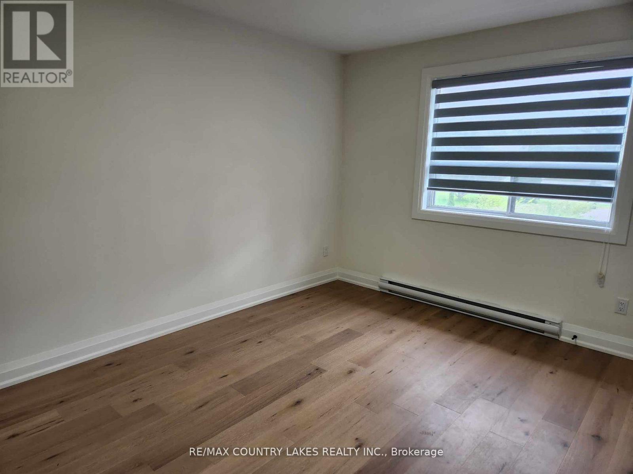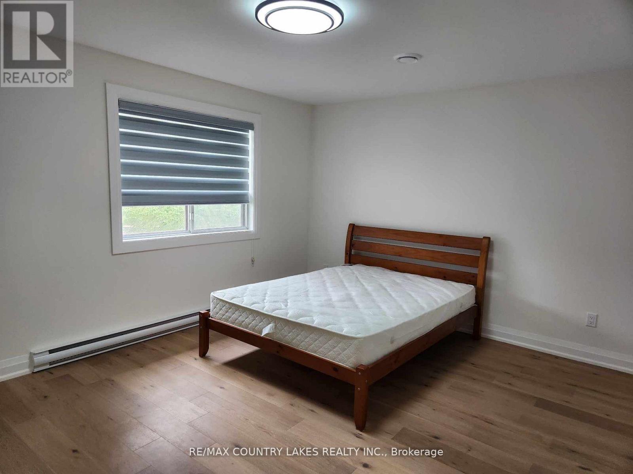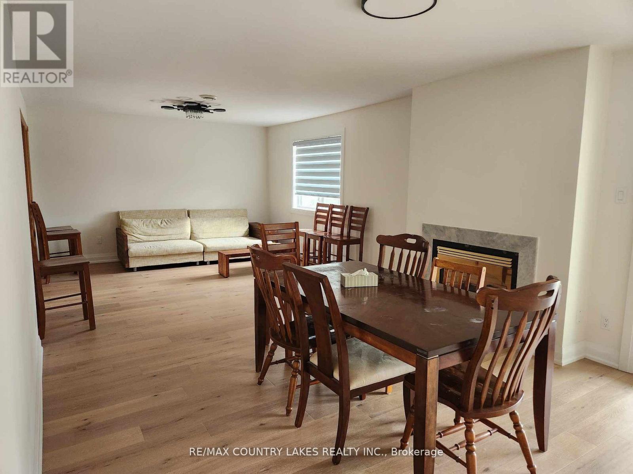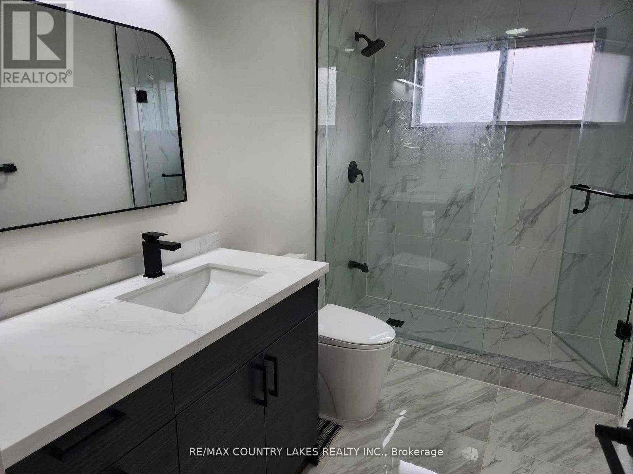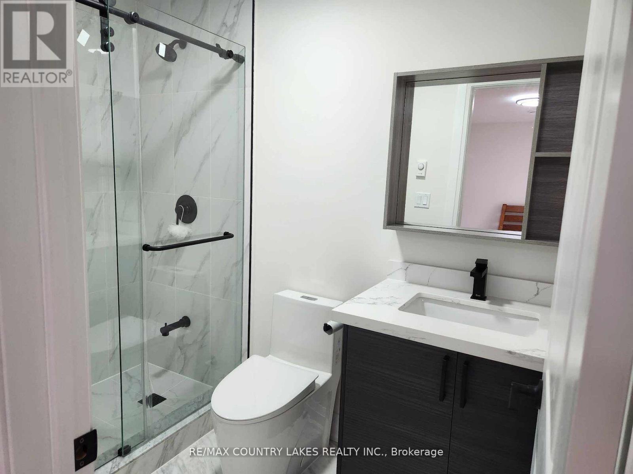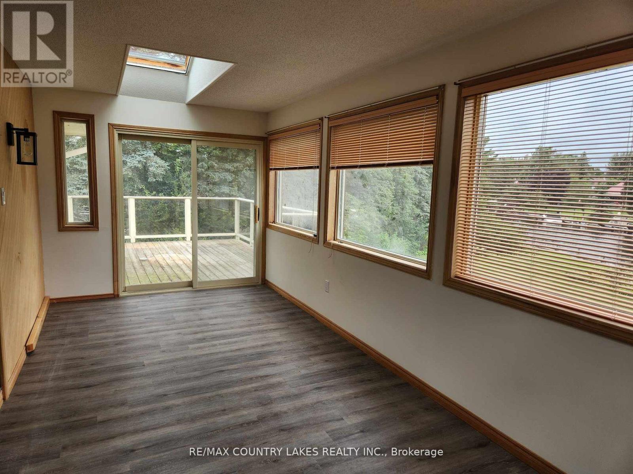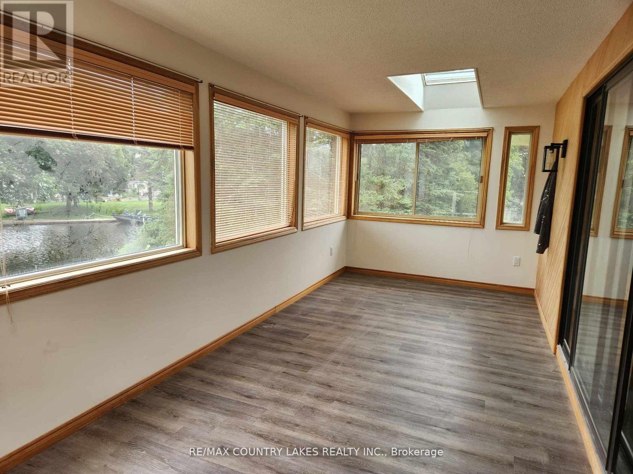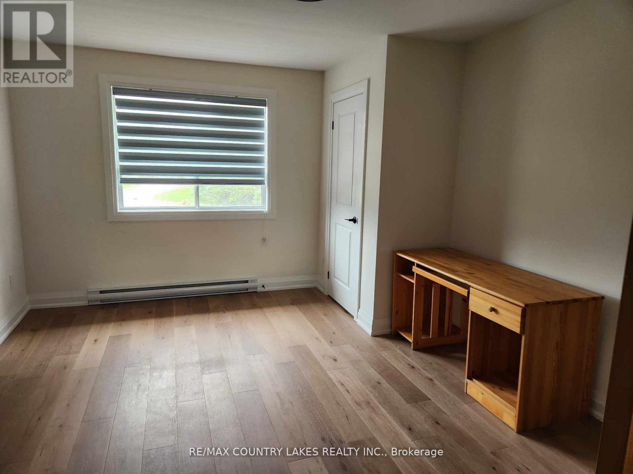3 Bedroom
2 Bathroom
Fireplace
Central Air Conditioning
Forced Air
Waterfront
$2,500 Monthly
Beautifully renovated upper 2+ bedroom, 2 full bath. Direct waterfront with a 3 season sunroom! Move in ready.Enjoy what LAGOON CITY, has to offer in all 4 seasons. Swimming, boating, fishing, ice fishing, walking trails, snowmobiling and so much more . Private beaches offer summer relaxation and fun! (id:50638)
Property Details
|
MLS® Number
|
S12115159 |
|
Property Type
|
Single Family |
|
Community Name
|
Rural Ramara |
|
Amenities Near By
|
Beach, Marina, Park |
|
Community Features
|
School Bus |
|
Easement
|
Unknown |
|
Parking Space Total
|
3 |
|
Structure
|
Deck |
|
View Type
|
Direct Water View |
|
Water Front Type
|
Waterfront |
Building
|
Bathroom Total
|
2 |
|
Bedrooms Above Ground
|
3 |
|
Bedrooms Total
|
3 |
|
Basement Type
|
Crawl Space |
|
Construction Style Attachment
|
Detached |
|
Cooling Type
|
Central Air Conditioning |
|
Exterior Finish
|
Brick |
|
Fireplace Present
|
Yes |
|
Foundation Type
|
Wood/piers |
|
Heating Fuel
|
Propane |
|
Heating Type
|
Forced Air |
|
Stories Total
|
2 |
|
Type
|
House |
|
Utility Water
|
Municipal Water |
Parking
Land
|
Access Type
|
Year-round Access, Private Docking |
|
Acreage
|
No |
|
Land Amenities
|
Beach, Marina, Park |
|
Sewer
|
Sanitary Sewer |
Rooms
| Level |
Type |
Length |
Width |
Dimensions |
|
Main Level |
Laundry Room |
1.5 m |
1.5 m |
1.5 m x 1.5 m |
|
Upper Level |
Kitchen |
4.27 m |
5.49 m |
4.27 m x 5.49 m |
|
Upper Level |
Living Room |
3.84 m |
9.25 m |
3.84 m x 9.25 m |
|
Upper Level |
Dining Room |
3.84 m |
9.25 m |
3.84 m x 9.25 m |
|
Upper Level |
Primary Bedroom |
3.76 m |
4.88 m |
3.76 m x 4.88 m |
|
Upper Level |
Bedroom 2 |
4.27 m |
3.05 m |
4.27 m x 3.05 m |
|
Upper Level |
Den |
3.61 m |
4.17 m |
3.61 m x 4.17 m |
|
Upper Level |
Sunroom |
2.62 m |
6.86 m |
2.62 m x 6.86 m |
Utilities
|
Cable
|
Available |
|
Sewer
|
Installed |
https://www.realtor.ca/real-estate/28240711/upper-104-turtle-path-ramara-rural-ramara


