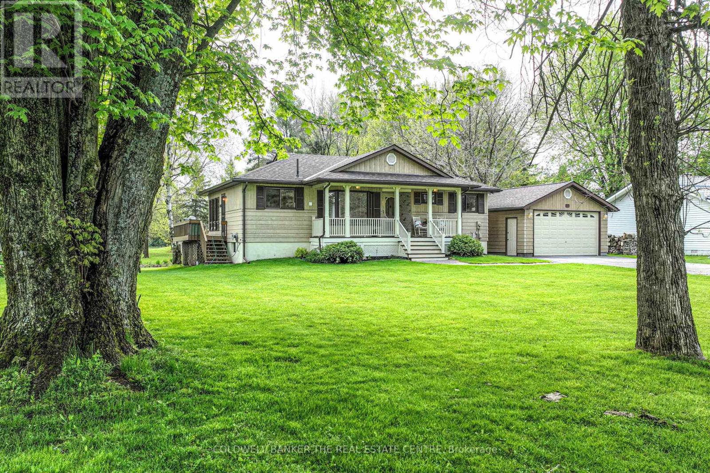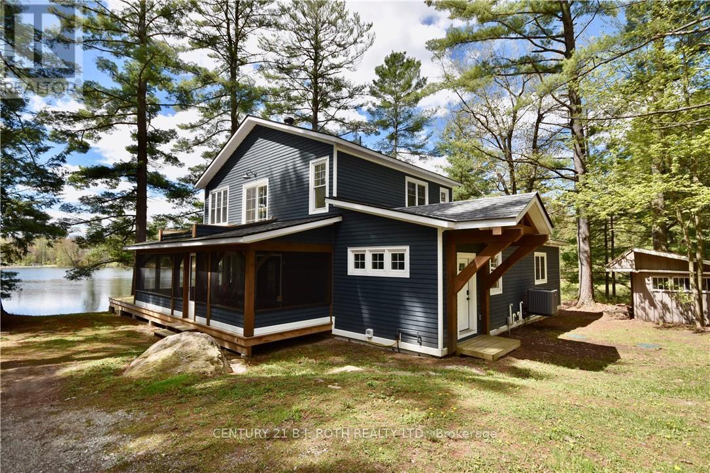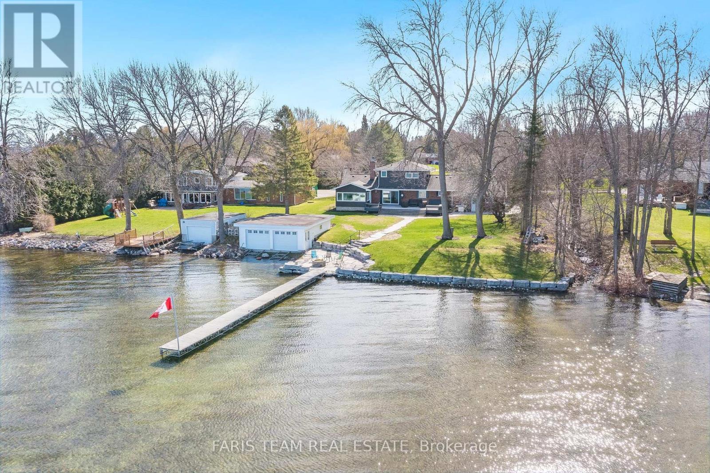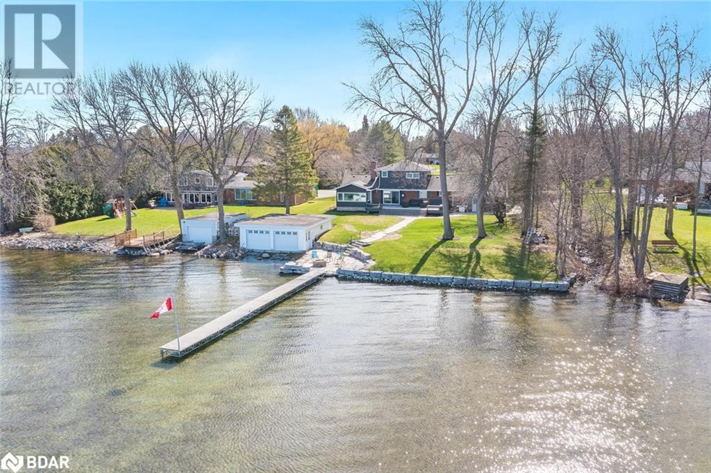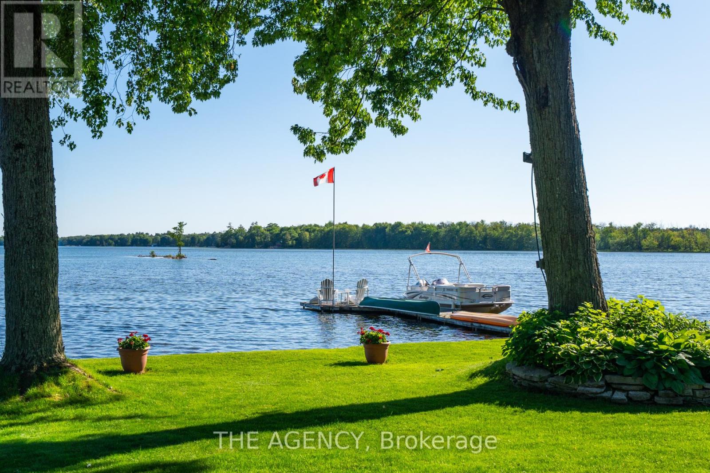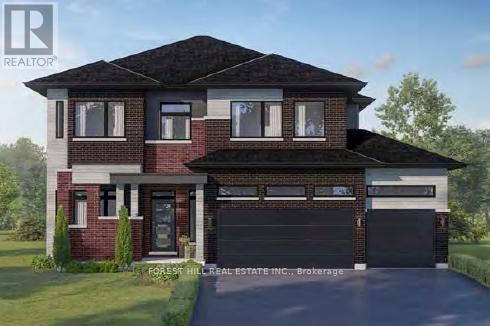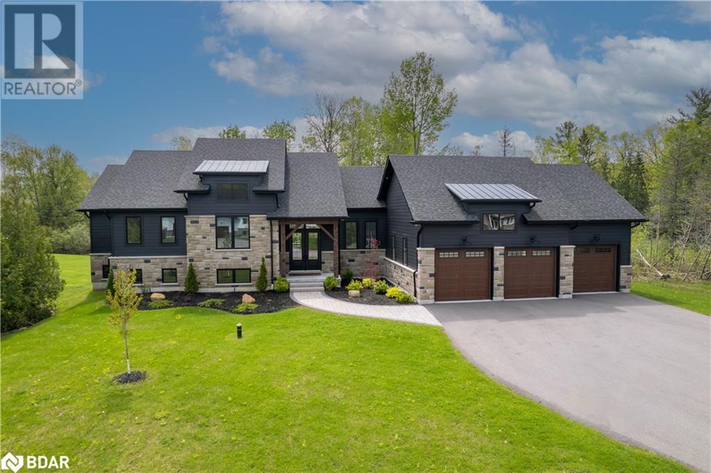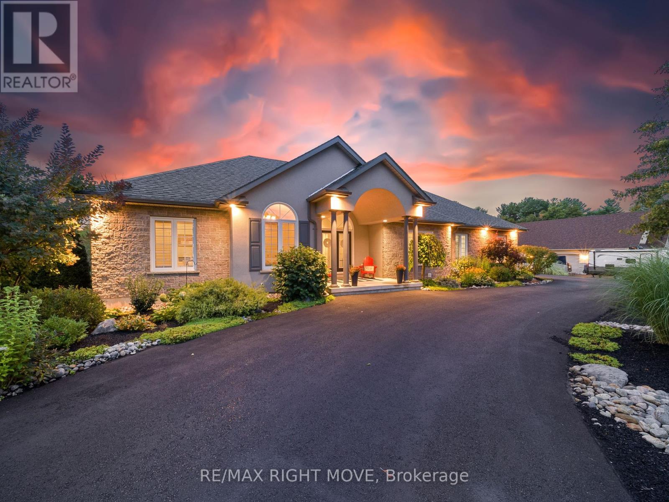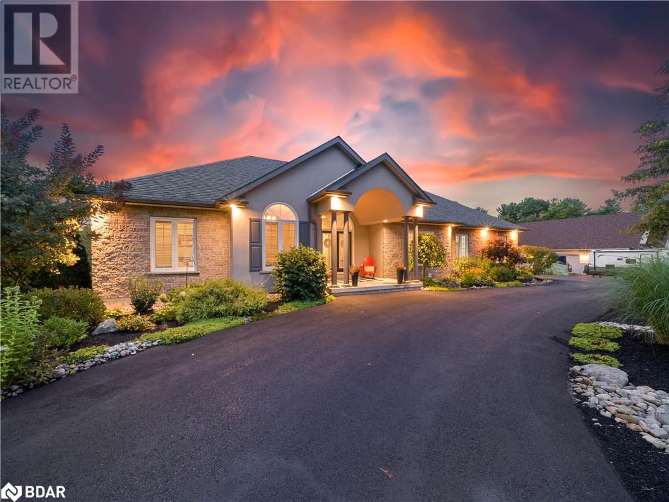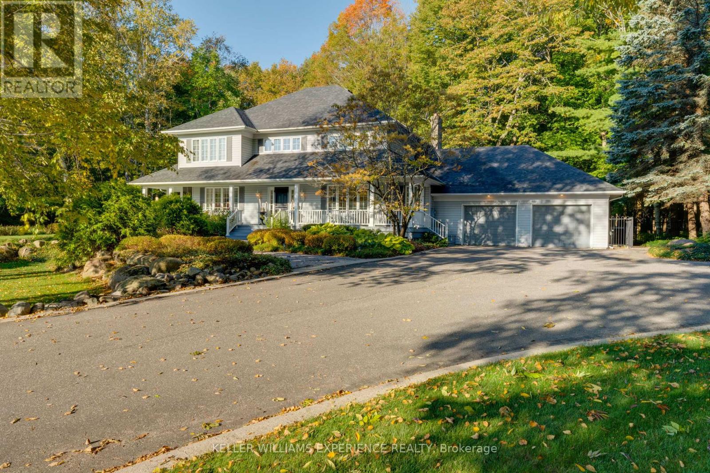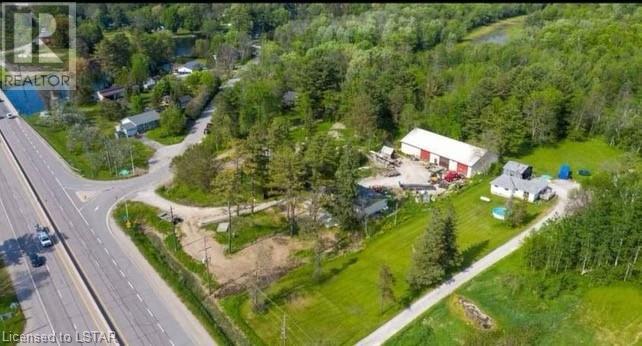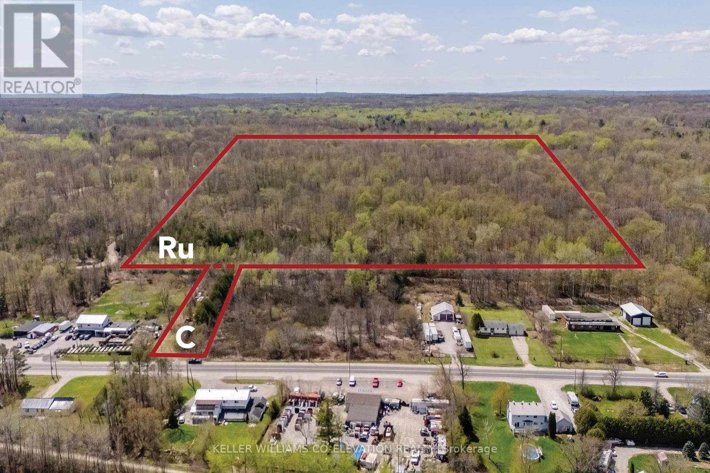3257 Shoreview Drive
Severn, Ontario
Live on the Canal with breathtaking views of lake Couchiching, the backyard canal, and the park with a private community beach. The A/C and Propane Fireplace were purchased in 2022, and the roof and furnace in 2018. The open concept begins in the Living room and Dining room, which extends to the Kitchen. The living room is very inviting with its cozy propane fireplace, full floor to ceiling windows that walk out to the expansive deck. The primary bedroom has a 3 pc en suite with a sunny skylight and his & her closets. The main bathroom offers a relaxing Jacuzzi soaker tub. A chair lift on the basement stairs can stay or go. The sunroom is surrounded by BC Red wood and triple pane windows for excellent insulation. In Sandcastle Estates, kids can catch the school bus easily. Conveniently located 5 minutes from the quaint town of Washago, 15 minutes from Orillia and Gravenhurst, and a little over an hour from the GTA, making it an ideal home base. **** EXTRAS **** Anything you want to negotiate (id:50638)
3344 Green River Drive
Severn, Ontario
GREEN RIVER OASIS - THIS NEWER BUILT CUSTOM 3 BEDROOM / 3 BATHROOM HOME SITS ON A PICTURESQUE MUSKOKA SETTING COMPLETE WITH GRANITE OUTCROPPINGS AND SOARING PINES - 1.2 ACRE SITE WITH OVER 500 FEET OF PRIVATE WATERFRONT - THE DWELLING IS SUBSTANTIALLY COMPLETED WITH OCCUPANCY PERMIT BEING GRANTED AND WAS CONSTRUCTED BY A WELL ESTABLISHED MUSKOKA CONTRACTOR AND AWAITS YOUR FINISHING TOUCHES OF FLOORING AND KITCHEN TO SUIT YOUR OWN PERSONAL TASTE - FEATURES INCLUDE CAPE COD WOOD SIDING, TIMBER FRAME SCREENED VERANDAH, EFFICIENT HEAT PUMP, CUSTOM MAPLE STAIRCASE WITH IRON BALUSTRADE, ON DEMAND WATER TANK, UPDATED SEPTIC SYSTEM, THERMO SEAL INSULATION SYSTEM, ANIG WINDOWS, ICF INSULATED FOUNDATION, CEDAR DECKING AND CUSTOM MILLWORK - OPEN CONCEPT FLOOR PLAN WITH PANORAMIC RIVER VIEWS FROM ALL VANTAGE POINTS - THERE IS AN EXISTING BUNKIE AT THE RIVER'S EDGE ALONG WITH A CARPORT WITH STUDIO LOFT ALONG WITH A SHARED TENNIS /PICKLEBALL COURT - THE PROPERTY IS SERVICED WITH RELIABLE ROGERS IGNITE HIGH SPEED INTERNET FOR REMOTE WORKING OPTIONS AND IS IN CLOSE PROXIMITY TO THE BUSTLING COMMUNITY OF WASHAGO AND CONVENIENT SHOPPING - THIS STUNNING PACKAGE IS AVAILABLE FOR IMMEDIATE OCCUPANCY AND YOU CAN BE IN AND READY TO ENJOY THE UPCOMING SUMMER SEASON! (id:50638)
2221 Thomson Crescent
Severn, Ontario
This gorgeous lakefront home has been lovingly cared for by generations. Exceptional curb appeal with a large circular drive, manicured grounds, and new stone pathways both front and back. Situated on the shores of Lake Couchiching with over 100 of waterfront surrounded by armor stone retaining walls, stone pathways, custom firepit and an oversized double boathouse with marine rails and two door openers. Oversized 24'x30' boathouse and large 68' dock with composite decking can be found at the waters edge as well. A party sized deck can be found just off the living room and sunroom. This home boasts both original and modern charm with original hardwood flooring, a double-sided gas fireplace and a 3-season sunroom surrounded by windows with an unobstructed view of the lake. Updates include the large kitchen with plenty of cupboard space, quartz countertops, as well as both baths have been updated. Plenty of space for the whole family with a main floor bedroom, office, full bath with laundry facilities, as well as 2 additional bedrooms and full bath on the upper level. Updated kitchen features plenty of cupboard space with pot draws, and a pantry along with Quartz counter tops. A good-sized window above the sink overlooks the lake for a great view doing dishes. A spacious separate dining room is a great space for hosting family gatherings. Main floor living room and family room share a double-sided gas fireplace. Additional features include a natural gas generator, gas BBQ hookup with BBQ included, central vac and accessories, Geothermal heating system with HEPA filter, 200-amp service, UV light, & Central Air Conditioning, Double car garage with man two garage door openers, man door to yard and inside entry to the home. Fabulous location within close proximity to Hwy 11, Orillia, shopping and much more. **** EXTRAS **** Additional inclusions: Microwave, Washer, Dryer. (id:50638)
2221 Thomson Crescent
Severn, Ontario
This gorgeous lakefront home has been lovingly cared for by generations. Exceptional curb appeal with a large circular drive, manicured grounds, and new stone pathways both front and back. Situated on the shores of Lake Couchiching with over 100 of waterfront surrounded by armor stone retaining walls, stone pathways, custom firepit and an oversized double boathouse with marine rails and two door openers. Oversized 24'x30' boathouse and large 68' dock with composite decking can be found at the waters edge as well. A party sized deck can be found just off the living room and sunroom. This home boasts both original and modern charm with original hardwood flooring, a double-sided gas fireplace and a 3-season sunroom surrounded by windows with an unobstructed view of the lake. Updates include the large kitchen with plenty of cupboard space, quartz countertops, as well as both baths have been updated. Plenty of space for the whole family with a main floor bedroom, office, full bath with laundry facilities, as well as 2 additional bedrooms and full bath on the upper level. Updated kitchen features plenty of cupboard space with pot draws, and a pantry along with Quartz counter tops. A good-sized window above the sink overlooks the lake for a great view doing dishes. A spacious separate dining room is a great space for hosting family gatherings. Main floor living room and family room share a double-sided gas fireplace. Additional features include a natural gas generator, gas BBQ hookup with BBQ included, central vac and accessories, Geothermal heating system with HEPA filter, 200-amp service, UV light, & Central Air Conditioning, Double car garage with man two garage door openers, man door to yard and inside entry to the home. Fabulous location within close proximity to Hwy 11, Orillia, shopping and much more. (id:50638)
3903 Treeline Drive
Severn, Ontario
Indulge in lakeside luxury with this 5-bed, 3-bath haven on the coveted Lake Couchiching. Revel in twospacious living rooms adorned with grand fireplaces, a captivating dining area, and a Muskoka room thatinvites nature inside with panoramic lake views. Designed with water views from every room, this propertyseamlessly blends elegance and comfort. The in-law suite adds versatility, while the large 2-car garageensures convenience. With a 70-foot aluminum dock and southwest exposure, relish all-day sun andmesmerizing sunsets. Whether a permanent residence or a cherished family cottage, this is an invitation tolakeside living at its finest. (id:50638)
Lot 98 - 3179 Searidge Street
Severn, Ontario
Indulge in luxury living in this exquisite assignment home nestled in the tranquil community of Serenity Bay, moments from Orillia. The coveted 'Cardinal 5, Elevation A' model sits on a spacious lot a short walk to Lake Couchiching. This custom built residence boasts high ceilings, a built in garage, a gourmet chef's kitchen equipped and a captivating great room . Upstairs boasts 4 bedrooms, 2 bathrooms and convenient upstairs laundry. Enjoy Serenity Bay Lake Club membership and the nearby Cunningham Bay Marsh Wetland for recreation. This lakeside haven awaits embrace luxury, comfort,and natural beauty. (id:50638)
2085 Birkshire Woods Lane
Severn, Ontario
Welcome to Bass Lake Woodlands! This custom built luxury home is what dreams are made of. Situated on a quiet dead-end street in one of the most sought-after neighbourhoods in Simcoe County, 2085 Birkshire Woods Lane truly has it all. This 2021 built-home belongs in a magazine and is perfect for families and those who love to entertain. The open-concept main floor has the wow-factor you've been looking for with breathtaking views of the serene treed backyard. The three large bedrooms are perfect for most families, and the 2000+ square feet of unfinished basement provides the opportunity to expand to suit your family's growing needs in the future! Competitively priced, this one won't last long. Book your showing today! (id:50638)
4174 Forestwood Drive
Severn, Ontario
Discover this exquisite custom-built bungalow in a coveted neighborhood minutes from Orillia, spanning 3900 sq. ft. It features an open concept layout with three bedrooms and two bathrooms. The upgraded kitchen boasts granite countertops, a large island, double ovens, and peninsula seating. A great room with built-in cabinetry and double-sided gas fireplace complements the all-season sunroom. Luxurious touches include crown moldings and 9-foot ceilings.The primary suite offers double walk-in closets, a gas fireplace, and a newly renovated ensuite with dual vanities, a soaker tub, a steam shower, heated floors, and a heated towel bar. The lower level features a family room with a projector, built-in sound system, dry bar, and gas fireplace. Additional amenities include an extra bedroom, full bathroom, laundry, ample storage, and a bonus room with separate entry. Outside, a maintenance-free deck and stone patio lead to 1.3 acres with a stream, fire pit, and fenced yard. Located near trails, a lake, and Hwy 11, this home is a true gem (id:50638)
4174 Forest Wood Drive
Severn, Ontario
Discover this exquisite custom-built bungalow in a coveted neighborhood minutes from Orillia, spanning 3900 sq. ft. It features an open concept layout with three bedrooms and two bathrooms. The upgraded kitchen boasts granite countertops, a large island, double ovens, and peninsula seating. A great room with built-in cabinetry and double-sided gas fireplace complements the all-season sunroom. Luxurious touches include crown moldings and 9-foot ceilings.The primary suite offers double walk-in closets, a gas fireplace, and a newly renovated ensuite with dual vanities, a soaker tub, a steam shower, heated floors, and a heated towel bar. The lower level features a family room with a projector, built-in sound system, dry bar, and gas fireplace. Additional amenities include an extra bedroom, full bathroom, laundry, ample storage, and a bonus room with separate entry. Outside, a maintenance-free deck and stone patio lead to 1.3 acres with a stream, fire pit, and fenced yard. Located near trails, a lake, and Hwy 11, this home is a true gem (id:50638)
1962 Carriage Court
Severn, Ontario
A home for those with discerning taste. A masterpiece of design that leaves no detail overlooked. This is 1962 Carriage Court. The soaring 2-story foyer, custom millwork, rich hardwood floors & grand staircase welcome you inside. The formal living room is bright & calming, with views of the picturesque estate lot this home sits on. The separate formal dining room is perfect for hosting holiday dinners. The thoughtfully designed kitchen showcases timeless elegance with a farmhouse feel. From the honed granite countertops & custom cabinetry to the Wolf-SubZero appliances & tongue-and-groove ceiling, even the most refined chef will be envious of this incredible space. Countless hidden features abound, like a warming drawer, spice rack, knife block & more. You wont be disappointed. The breakfast area leads to the private grounds, while the cozy family room with a gas log fireplace is ideal for gathering with those you love. A 2-pc bath & well-appointed laundry room with entry from outside complete this level. Upstairs, the spacious primary suite offers a jaw-dropping, spa-inspired ensuite bathroom with heated floors, a relaxing cast iron soaker tub, oversized separate custom shower, double vanity & walk-in closet with impressive storage solutions. Three additional inviting bedrooms & 4-pc bath also await, perfect for children or guests. The lower level features a spacious rec room & hobby space, along with another generously sized bedroom, 3-pc bath with heated floors & sauna. Set on almost 3 acres, the luxurious features of this home continue outside. Enjoy evenings on your screened porch, relaxing on the patio or swimming in the heated inground pool. Abundant parking & storage are available in the attached double garage & detached outbuilding with heated recreation space. Located in the coveted Marchmont school zone & a dream location for cycling enthusiasts with 100s of kms of quiet roads, the prestigious lifestyle youve been waiting for is here at 1962 Carriage Ct. **** EXTRAS **** Central Air Conditioning 2023, Pool Liner 2023, Pool Heater & Filter 2017, Pool Pump 2020, Furnace 2015, Roof 2012. (id:50638)
4683 Severn Street
Severn, Ontario
Uncover the potential of this strategic business location situated directly on Hwy 11 at the Severn Street exit, offering access and visibility ideal for a range of industrial and commercial uses. This property features a sizable 5,000 sq ft industrial building equipped with a 1,000 sq ft mezzanine, designed to accommodate businesses such as woodworking, automotive, welding, machine shops, and more. The industrial space boasts a 15-foot ceiling height and includes three 14’x14’ drive-in doors and a fully operational paint booth, perfect for metal painting and general construction ventures. Enhanced with propane heat and separate tanks, as well as robust 3-phase 600 volt, 200 amp power, this facility is ready to support high-power requirements. Additional outside storage racks and parking for up to 30 cars or for use as outdoor storage space add further value to this versatile property. Complementing the commercial capabilities is a 1,300 sq ft raised bungalow with a full basement and an attached 400 sq ft garage, offering comfortable living quarters directly on-site. This unique feature of owner occupancy allows for a seamless blend of living and working spaces, ideal for entrepreneurs looking to streamline operations. Whether looking to establish or expand a business in small manufacturing, storage, or warehousing, this property allows for flexibility with the option to segment the space into smaller portions, tailored to specific business needs. (id:50638)
12824 County Road 16
Severn, Ontario
Unique Commercial & Residential Acreage! This Property Boasts 66 Ft Of Commercial Frontage On County Rd 16 (A Continuation Of Hwy 12 Btwn Coldwater & Waubaushene), Includes A 0.48-Acre Commercial Lot Adjoining 41.26 Acres Of Rural Zoned, Treed Land W/ Matchedash Bay Views, & Backs Onto 959 Ft Of Hwy 400. The Commercial Lot Includes A Single-Level Building, Awaiting Your Revitalization. This Lot Presents An Exceptional Opportunity For Entrepreneurs, Adjacent To A Bustling Local Flower & Food Shop. Conveniently Close To The Trans Canada Trail & Georgian Bay Shores, Outdoor Recreational Opportunities Are Abundant. Enjoy Easy Access To Boating, Fishing, Beach Days, & Scenic Hikes. Modern Amenities & Conveniences Are Nearby, With Barrie's Cultural Attractions A 30 Minute Drive Away. Explore Orillia & Midland For Their Unique Charm & Amenities As Well. Whether For Business Or Retreat, This Property Offers Endless Possibilities Amidst Nature's Embrace, 90 Mins North Of The GTA. Do Not Walk The Property Without First Booking A Showing. (id:50638)

