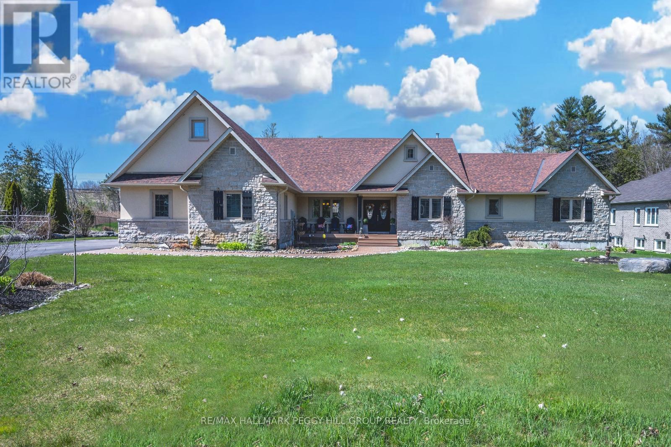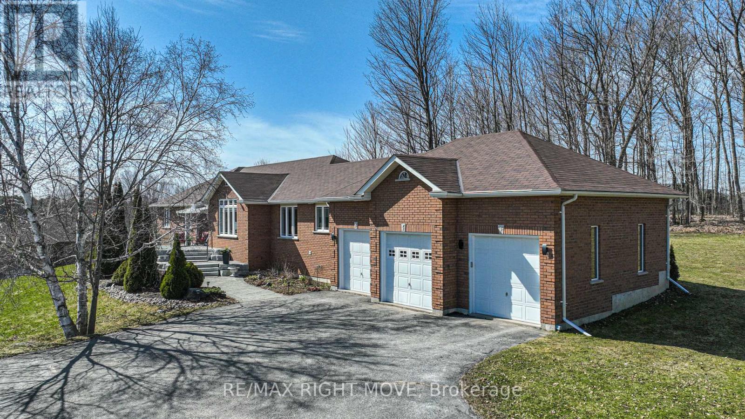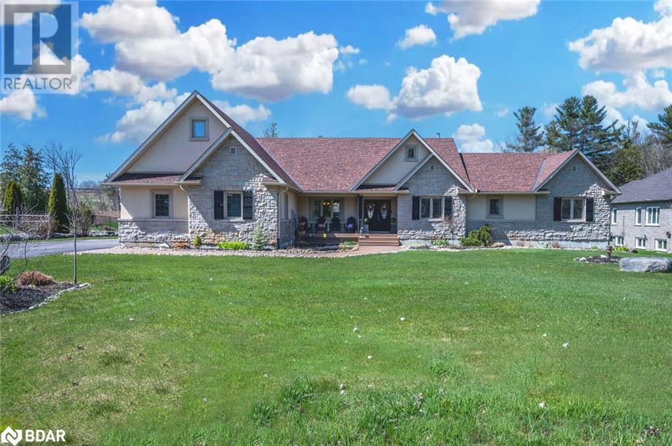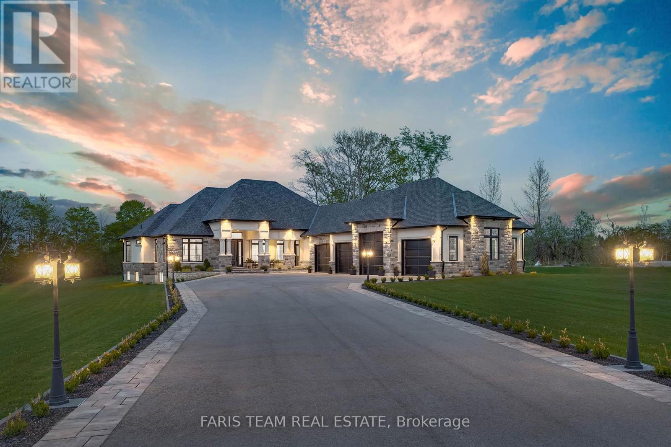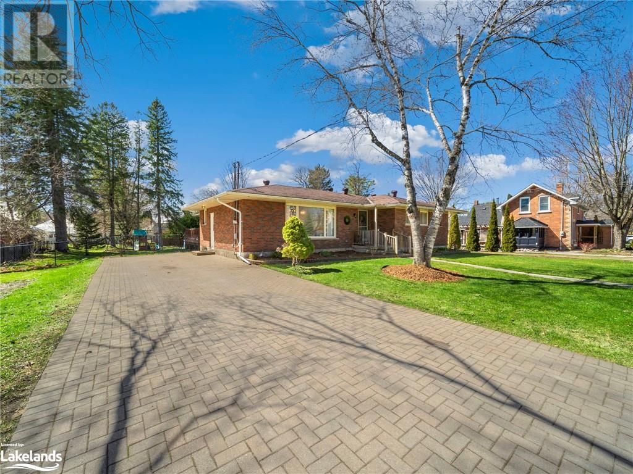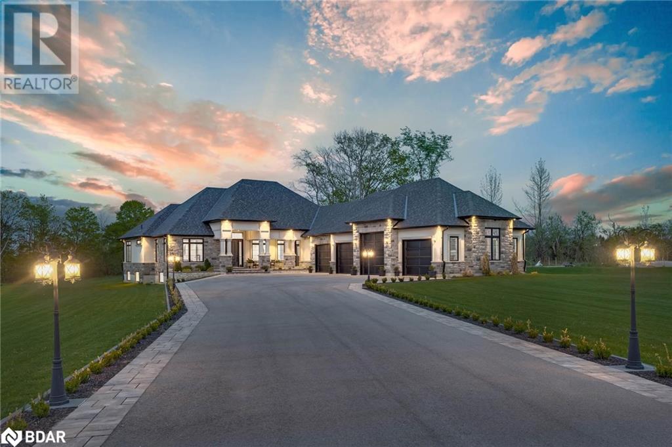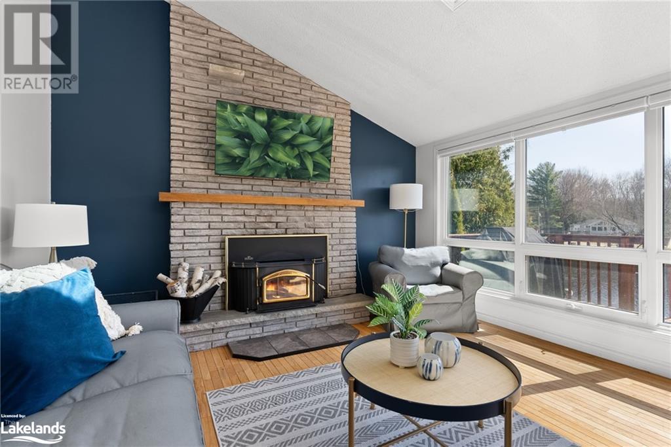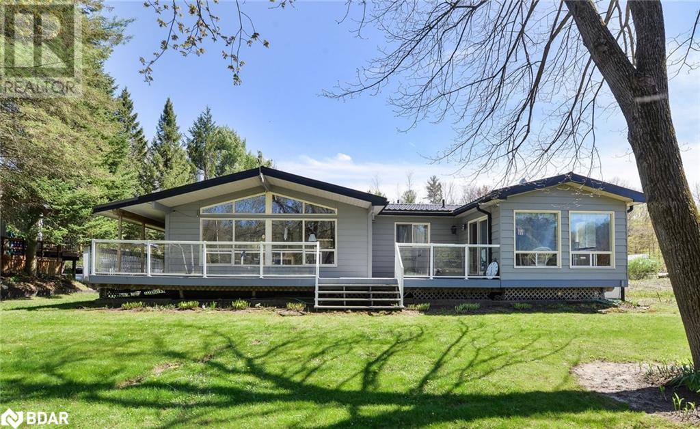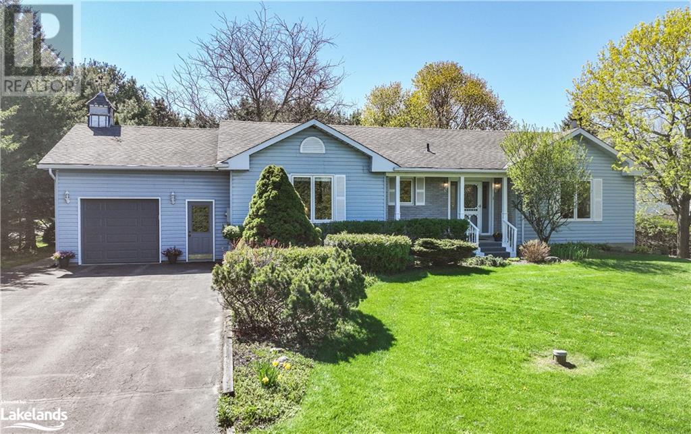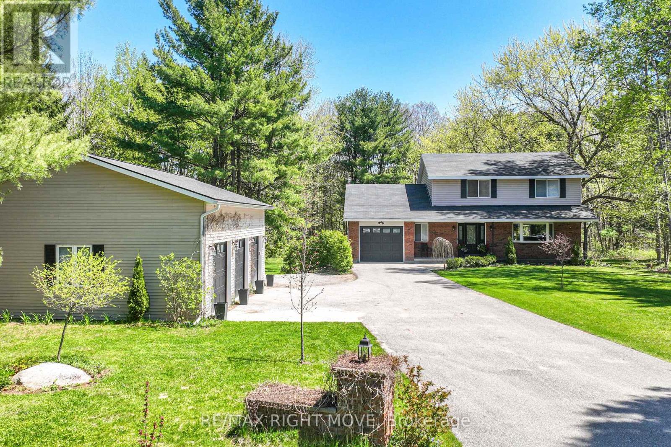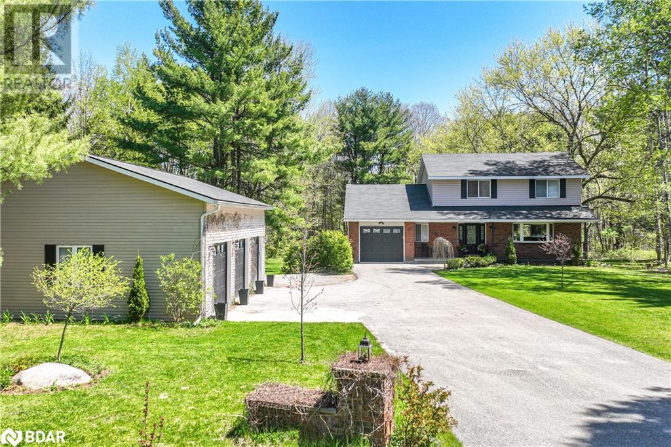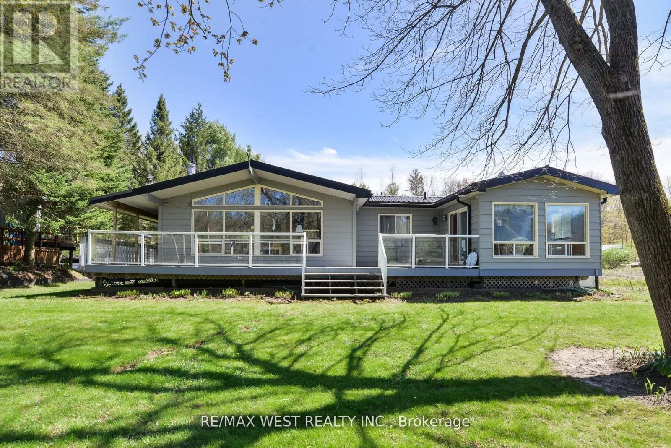4164 Forest Wood Dr
Severn, Ontario
EXQUISITE BUNGALOW ON 1.4 ACRES IN A COVETED ESTATE NEIGHBOURHOOD WITH A BACKYARD OASIS & INGROUND SALTWATER POOL! This remarkable property, nestled in a tranquil cul-de-sac within a sought-after estate neighbourhood just beyond the city limits, offers the epitome of peaceful living. With its prime location mere minutes from Highway 11, it provides swift access to nearby trails, golf courses, and Orillia's amenities. Conveniently positioned a stone's throw from Lake Couchiching, it grants easy public lake access. Set upon 1.4 sprawling acres, the property harmoniously blends open expanse with wooded charm, creating a serene oasis for relaxation and recreation. The yard features an expansive inground saltwater pool, a spacious deck, a hot tub, two fire pit areas, a pergola, two sheds, and an irrigation system. A triple-car garage positioned to the side and ample driveway parking accommodate up to 10 vehicles. Stunning curb appeal welcomes you home, leading to over 4,500 square feet of finished living space adorned with hardwood floors and tasteful finishes throughout. The chefs kitchen boasts ample cabinet space, two islands, stainless steel appliances, and pot lights. The primary bedroom oasis features a luxurious 5-piece ensuite, while two additional bedrooms share a jack-and-jill bathroom. The fully finished basement is an entertainers delight offering a bar area, theatre room, family room with a fireplace, full bathroom, and a fourth bedroom, providing versatility and comfort for all. Don't miss the opportunity to own this stunning #HomeToStay in a coveted location with your own backyard sanctuary! (id:50638)
1336 Hawk Ridge Cres
Severn, Ontario
This stunning 3-bedroom brick bungalow on a 1.6 acre lot in Orillia's Hawk Ridge Estates, offers luxurious living combined with amazing views! Step into elegance and comfort with a host of modern amenities. Renovated with care and precision, this home boasts a cozy gas fireplace, perfect for those chilly evenings, creating a warm ambiance throughout. The gourmet kitchen is a chef's paradise, featuring a large island ideal for entertaining guests or enjoying family meals. Prepare culinary delights with ease in this well-appointed space. Tasteful decor accents every corner, offering a blend of sophistication and comfort, creating an inviting atmosphere for you to relax and unwind. You'll appreciate the newly renovated ensuite bath in the primary bedroom with a luxurious soaker tub and heated floors, providing a spa-like experience every time you step in. This home is conveniently located close to all amenities, including shopping, dining, and entertainment options, you'll have everything you need right at your fingertips. Don't miss the opportunity to make this exquisite property your own and experience the ultimate in golf course living. Schedule your private viewing today and let your new chapter begin. (id:50638)
4164 Forest Wood Drive
Severn, Ontario
EXQUISITE BUNGALOW ON 1.4 ACRES IN A COVETED ESTATE NEIGHBOURHOOD WITH A BACKYARD OASIS & INGROUND SALTWATER POOL! This remarkable property, nestled in a tranquil cul-de-sac within a sought-after estate neighbourhood just beyond the city limits, offers the epitome of peaceful living. With its prime location mere minutes from Highway 11, it provides swift access to nearby trails, golf courses, and Orillia's amenities. Conveniently positioned a stone's throw from Lake Couchiching, it grants easy public lake access. Set upon 1.4 sprawling acres, the property harmoniously blends open expanse with wooded charm, creating a serene oasis for relaxation and recreation. The yard features an expansive inground saltwater pool, a spacious deck, a hot tub, two fire pit areas, a pergola, two sheds, and an irrigation system. A triple-car garage positioned to the side and ample driveway parking accommodate up to 10 vehicles. Stunning curb appeal welcomes you home, leading to over 4,500 square feet of finished living space adorned with hardwood floors and tasteful finishes throughout. The chef’s kitchen boasts ample cabinet space, two islands, stainless steel appliances, and pot lights. The primary bedroom oasis features a luxurious 5-piece ensuite, while two additional bedrooms share a jack-and-jill bathroom. The fully finished basement is an entertainer’s delight offering a bar area, theatre room, family room with a fireplace, full bathroom, and a fourth bedroom, providing versatility and comfort for all. Don't miss the opportunity to own this stunning #HomeToStay in a coveted location with your own backyard sanctuary! (id:50638)
4454 North Valley Lane
Severn, Ontario
Top 5 Reasons You Will Love This Home: 1) Sprawling six-bedroom, six-bathroom home nestled on 2.8 acres located between Orillia and Bass Lake 2) Impeccable gourmet kitchen with high-end Thor and Electrolux stainless-steel appliances including a six-burner double oven and grill with the added benefit of a pot filler 3) Incredible, fully finished lower level complete with a home theatre, a professionally installed wet bar, an extra-wide staircase and hallways, solid panel doors, a gas fireplace with floor-to-ceiling stonework, and direct access into the garage 4) Extra-wide paved driveway and an oversized four-car garage providing room for multiple vehicles and storage space 5) Beautiful, covered porch overlooking the property with an irrigation system already in place to service the front yard. 4,541 fin.sq.ft. Age 5. Visit our website for more detailed information. (id:50638)
8 Eplett Street
Severn, Ontario
Enjoy all the Town of Coldwater has to offer in this cute brick Bungalow in walking distance to town. This home has a bright and open main floor with large windows and hardwood floors. A beautiful new addition with Gas fireplace over looks the fenced back yard. 4 bedrooms and 3 bathrooms, this home has lots of room for a growing family or the perfect retirement home. The basement is partially finished and waiting for your finishing touch with bathroom, bedroom and separate entrance. For the handyman a detached garage and ample parking with 2 private driveways. Explore real country living with your own chicken coup. This home is cute as a button and waiting for its new family. (id:50638)
4454 North Valley Lane
Severn, Ontario
Top 5 Reasons You Will Love This Home: 1) Sprawling six-bedroom, six-bathroom home nestled on 2.8 acres located between Orillia and Bass Lake 2) Impeccable gourmet kitchen with high-end Thor and Electrolux stainless-steel appliances including a six-burner double oven and grill with the added benefit of a pot filler 3) Incredible, fully finished lower level complete with a home theatre, a professionally installed wet bar, an extra-wide staircase and hallways, solid panel doors, a gas fireplace with floor-to-ceiling stonework, and direct access into the garage 4) Extra-wide paved driveway and an oversized four-car garage providing room for multiple vehicles and storage space 5) Beautiful, covered porch overlooking the property with an irrigation system already in place to service the front yard. 4,541 fin.sq.ft. Age 5. Visit our website for more detailed information. (id:50638)
1815 Peninsula Point Road
Severn, Ontario
Welcome to 1815 Peninsula Point Road! Experience the epitome of waterfront living in this lovely home. Imagine starting your day with a serene lakeside view, sipping your morning coffee on the deck. Later, take a refreshing swim in the outdoor pool or enjoy leisurely boat rides along the Severn River. Gather around the firepit for cozy evenings with family and friends. This home boasts over 2400 sqft of living space, featuring recent upgrades such as a brand-new kitchen and fresh paint throughout. The main level showcases a charming wood-burning fireplace and abundant natural light streaming in through the windows. Step out onto the deck from the main living area and soak in the breathtaking waterfront vistas. The newly renovated kitchen is a chef's delight, offering ample space and modern stainless steel appliances. A spacious principal bedroom with an ensuite bath and a separate dining room complete the main floor layout, providing comfort and functionality. Descend to the lower level walkout, where you'll find a cozy family room with another fireplace, perfect for relaxing evenings. This level also offers convenient access to the pool and riverfront, making it ideal for entertaining guests. Additionally, two more bedrooms and a bathroom provide plenty of space for family or visitors. The attached double garage features a marine railway for easy boat storage and access. Located close to shopping, golf courses, and a casino, this property offers convenience and luxury in equal measure. Embrace the beauty of all four seasons with nearby snowmobiling and skiing in the winter, and a plethora of water activities to enjoy during the summer months. Whether you're seeking a year-round residence or a weekend retreat, this home offers unparalleled opportunities for relaxation and recreation. Don't miss out on the chance to make this waterfront oasis your own. Schedule a showing today and discover all that 1815 Peninsula Point Road has to offer! (id:50638)
4594 Trent Trail
Severn, Ontario
Picturesque Riverfront Living On The Trent Severn Waterway In Peaceful Washago! Large Custom-Built 3 Bed 2 Bath Bungalow with over 1600 Sq On A Oversized 80' x 235' Lot. Massive Wrap-Around Porch/Patio, Renovated Eat-In Kitchen. 4 Season Sunroom w/Panoramic Views of the Water. Massive Family Room w/Wood Stove & Separate Entrance. Large Family Room with Wood Fireplace + Unparalleled Views of the Waterfront. Private Yard w/Mature Trees & Dock. Boat Almost Anywhere from this High Demand Location. Trenquil Living w/Municipal Water, back up Generator + A Metal Rood w/Ice Shield! Vaulted Ceilings. Quiet Low Traffic Setting. Main Floor Laundry. Full sized partially Finished Basement ready for finishing. 8 Car Paved Driveway, Oversized Double Garage. Easy Hwy Access, 20 Min to Orillia, 90 Min to GTA. 14 Minutes to Gravehurst, Endless Potential. (id:50638)
1991 Avery Lane
Severn, Ontario
This beautifully custom built Bungalow, located in the prestigious Marchmont area, defines country living! This immaculate home, sits on a 105' X 300' lot - .72 acres. Double wide paved drive, with an over-sized, fully insulated garage and workshop. Pride of ownership is very evident as you stroll around the property enjoying the landscaped yard & perennial gardens. A custom built Storage shed and Carport, tops off some much appreciated bonus out-buildings. This well maintained home has seen several upgrades and renos including, newer washrooms, kitchen and dining rooms which are spacious and bright with modern decorating and current colour schemes. This is the heart of the home exuding a warm, comfortable vibe! The laundry room is conveniently located adjacent the kitchen, and offers a well organized Pantry for additional food storage. (SEE ATTACHED LIST for the many updates). Hardwood & large principals rooms are features you will enjoy. To top it off there is a large Rec-room (31' X 19') - exceptional for entertaining, or just kicking back for some Billiards or watching Saturday night Hockey, what a great feature! In the Bonus Room, you will find a Cold Room for additional food and beverage storage, Sump Pump, Furnace room, Electronic Air Filter, HRV (Heat Recovery Ventilator), plus clean, dry, well lit storage space. Don't miss out on your opportunity to visit this wonderful home, simply call today to book a personal tour! (id:50638)
4005 Martindale Cres
Severn, Ontario
Welcome to 4005 Martindale Crescent, nestled in the serene hamlet of Marchmont, Severn Ontario! This stunning property offers over 2000 sq feet of comfortable living space, perfect for your family's needs. Featuring 3 bedrooms and 3 bathrooms, including a luxurious ensuite in the primary bedroom The primary bedroom also boasts a generous walk-in closet that could easily be transformed into a 4th bedroom. Situated on over 1.7 acres of land, including a charming forested area in the backyard, this property provides a peaceful retreat from the hustle and bustle of everyday life. In addition to an attached single car garage, there's also a detached 28' x 36' 3-door garage. Inside, enjoy the warmth and elegance of renovated engineered hardwood flooring throughout the home, adding a touch of sophistication to every room. Step outside to discover your own personal oasis, complete with a hot tub and expansive deck, perfect for entertaining guests or simply unwinding in tranquility. **** EXTRAS **** Extensively updated since 2016, ensuring a move-in ready experience for the lucky new owners. Residents will enjoy easy access to a wealth of recreational activities, including golf, skiing, hiking, and more, making every day an adventure! (id:50638)
4005 Martindale Crescent
Severn, Ontario
Welcome to 4005 Martindale Crescent, your serene sanctuary nestled in the picturesque hamlet of Marchmont, Severn Ontario! Boasting over 2000 sq feet of meticulously designed living space, this home offers 3 bedrooms and 3 bathrooms, including a lavish ensuite in the primary bedroom. Additionally, the primary bedroom features a sprawling walk-in closet, providing ample storage or the potential to create a 4th bedroom to suit your needs. Set on a sprawling 1.7-acre property, with a tranquil forested area in the backyard, this residence offers the perfect blend of natural beauty and privacy. The property includes both an attached single car garage and a detached 28' x 36' 3-door garage, providing plenty of space for vehicles, equipment, and hobbies. Inside, you'll be greeted by the warmth of renovated engineered hardwood flooring throughout, seamlessly blending style and functionality. Step outside to your own personal oasis, complete with a rejuvenating hot tub and expansive deck, ideal for hosting gatherings or enjoying peaceful evenings under the stars. With extensive updates made since 2016, including modern amenities and finishes, this home offers a turnkey solution for discerning buyers. To see a list of updates, look up list of updates since 2016 under the documents/supplements section. Conveniently situated near Orillia, residents will appreciate easy access to a plethora of recreational activities, from golfing to skiing, ensuring there's always something exciting to explore. Don't miss your chance to experience the epitome of country living at 4005 Martindale Crescent. Schedule your viewing today and start envisioning your future in this remarkable property! (id:50638)
4594 Trent Tr
Severn, Ontario
Picturesque Riverfront Living On The Trent Severn Waterway In Peaceful Washago! Large Custom-Built 3 Bed, 2 Bath, Bungalow With Over 1600 Sq On A Oversized 80'x 235' Lot. Massive Wrap-Around Porch/patio. Renovated Eat-in Kitchen. 4 Season Sunroom W/Panoramic Views Of The Water. Massive Family Room W/Wood Stove & Separate Entrance. Large Family Room With Wood Fireplace + Unparalleled Views Of The Waterfront. Private Yard W/Mature Trees & Dock. Boat Almost Anywhere From This High Demand Location. Tranquil Living W/Municipal Water, Back Up Generator + A Metal Roof W/ice Shield! Vaulted Ceilings. Quiet Low Traffic Setting. Main Floor Laundry. Full Sized Partially Finished Basement Ready For Finishing. 8 Car Paved Driveway. Oversized Double Garage. Easy Hwy Access., 20 Min To Orillia, 90 Min To GTA 14 Minutes To Gravenhurst, Endless Potential. (id:50638)

