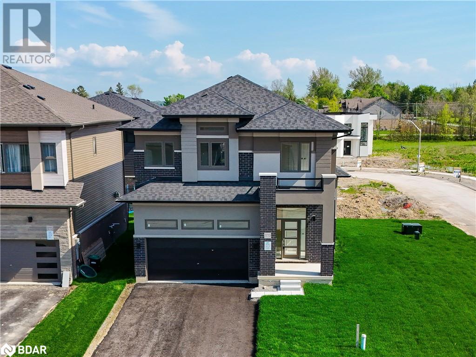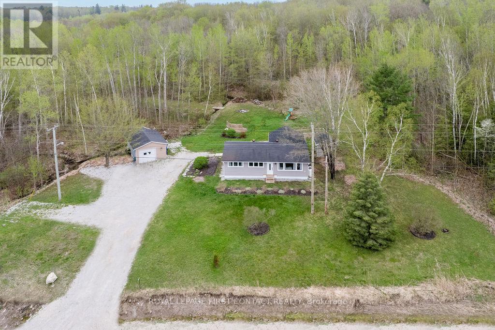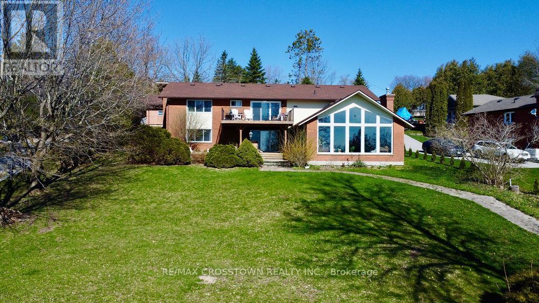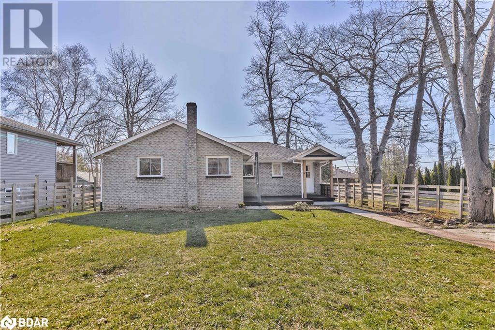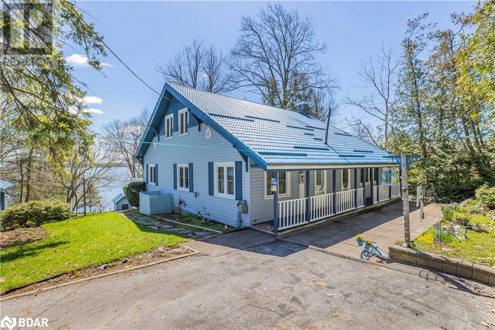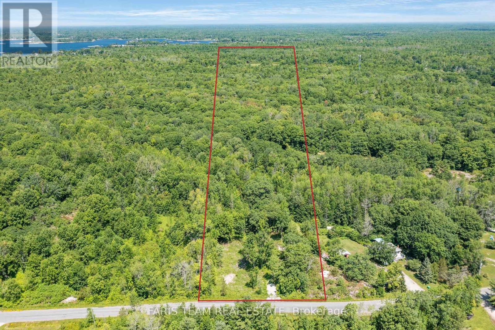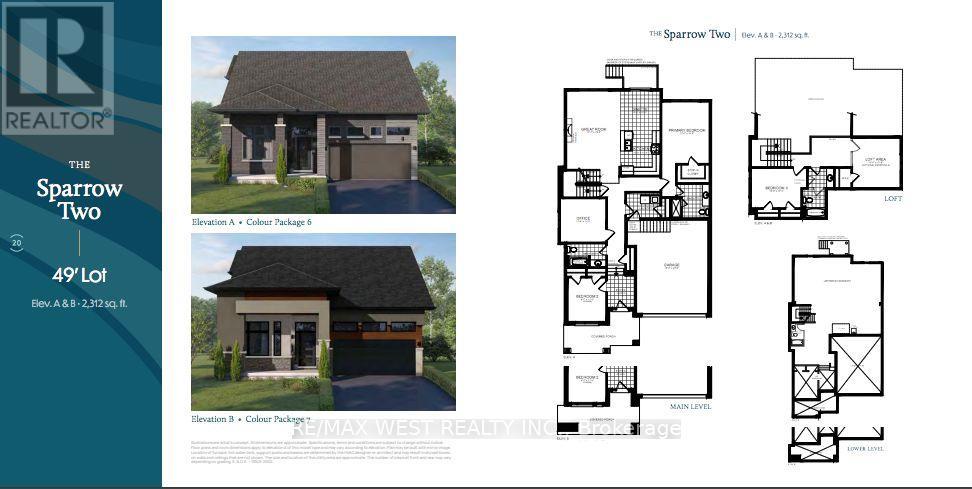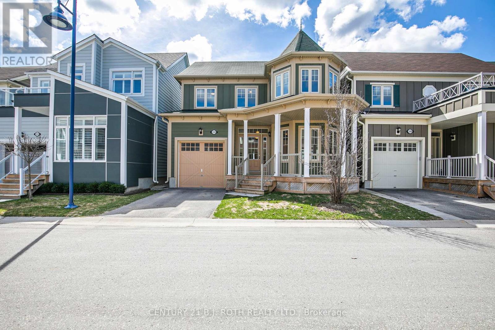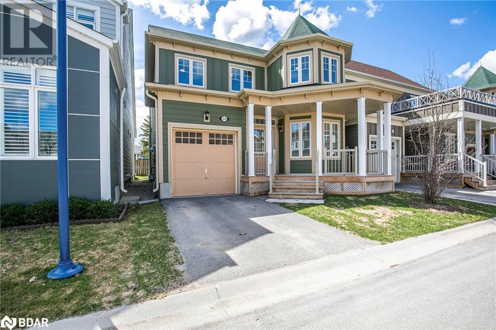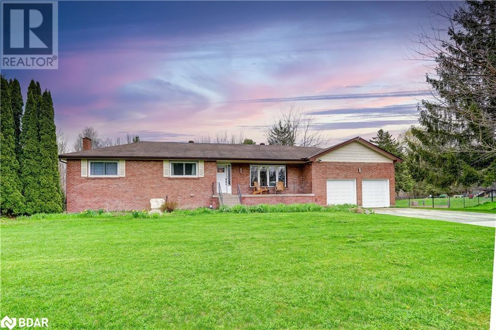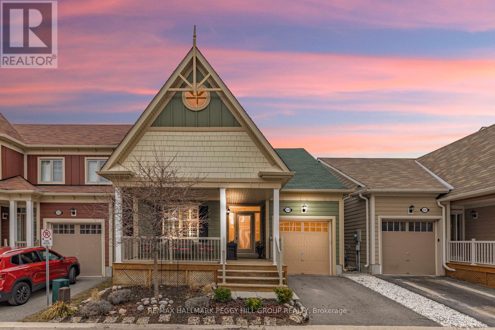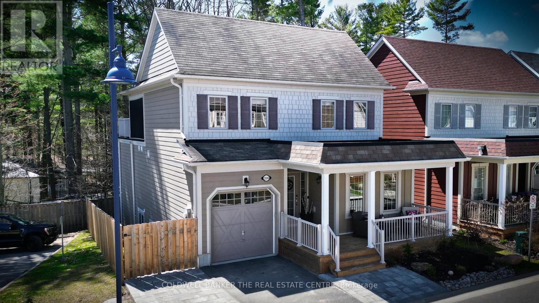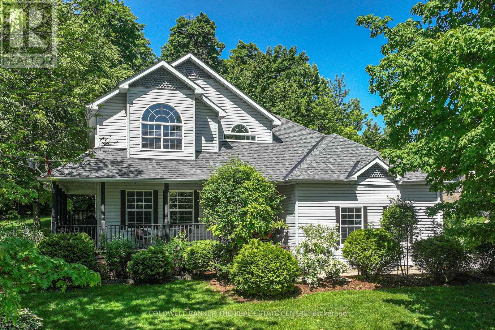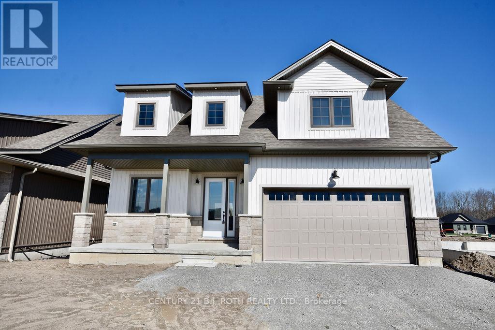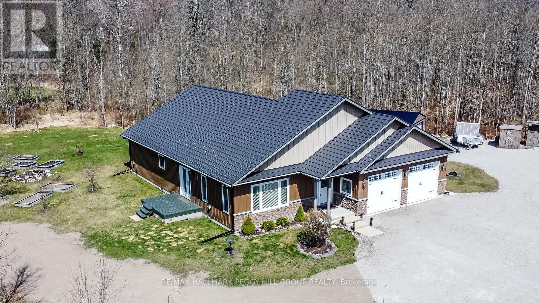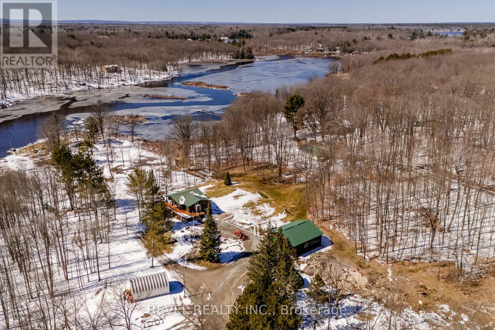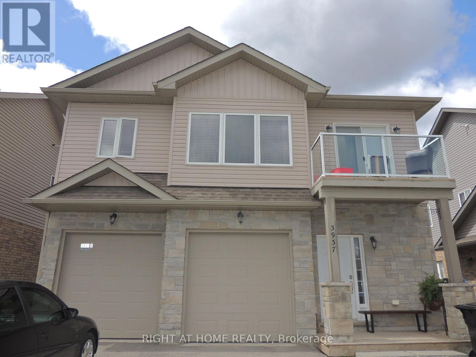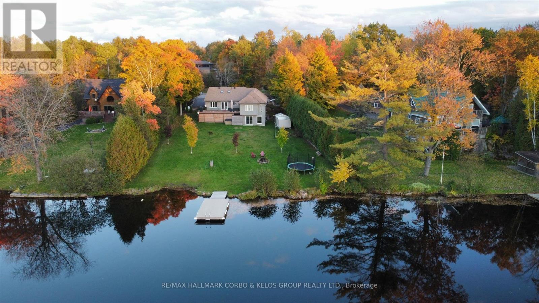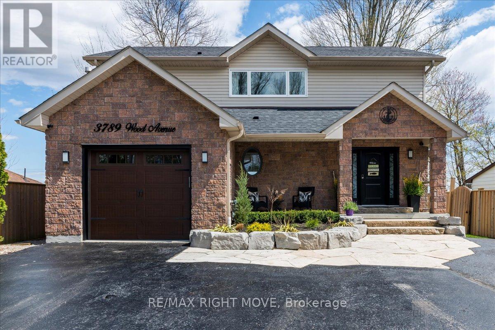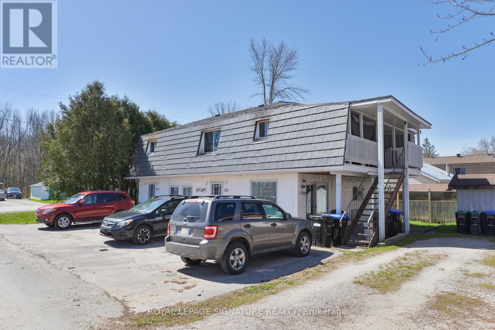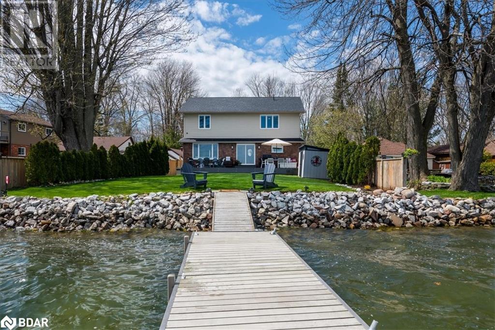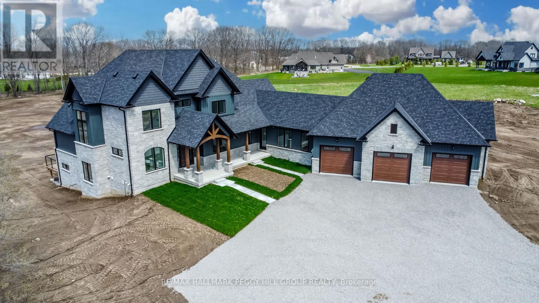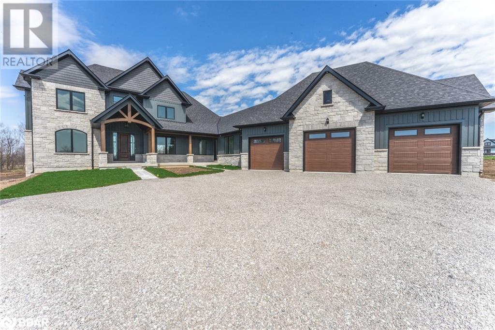3770 Sunbank Crescent
Severn, Ontario
Introducing Paradise by the Lake, the latest development by LIV Communities. Recently opened for occupancy, this custom-built contemporary home on the west side of Lake Couchiching boasts a range of impressive features and upgrades. The main level is designed with an open concept, encompassing a dining area, living room, and a well-lit kitchen with a central island. Moving to the second level, you'll find four bedrooms, including a spacious primary bedroom with dual closets and an ensuite bathroom. The basement is unfinished, providing an opportunity for personal customization. Situated on a corner lot, the property offers ample yard space and parking for four cars. The proposed Westshore Recreation Centre is conveniently located nearby, which includes a children's playground. Additionally, an unopened road allowance down Menoke Beach Rd leads to Lake Couchiching. Enjoy easy highway access to both north and southbound Highway 11, making it just over an hour's drive to the GTA, 7 minutes from Orillia, and 15 minutes to Muskoka. Don't miss out on this exceptional opportunity! (id:50638)
13064 County Road 16 Rd
Severn, Ontario
Situated just 5 minutes from Coldwater and under 20 minutes to Midland, this fully-updated family home is nestled on a 2.9 acre lot with mature trees, gardens, and a peaceful creek. Find modern finishes throughout each room, highlighted by pristine flooring, calming paint tones, and elegant light fixtures paired with plenty of pot lights. The remodeled kitchen boasts a full suite of striking black appliances, a subway tile backsplash, undermount stainless steel double sink, and a peninsula topped with a butcher block countertop. Just steps away, share meals in the dining room lit with a modern chandelier, and relax in the comfort of the living room next to the warmth of the fireplace. Modern updates continue throughout the three family bedrooms, as well as the beautifully-styled 4-piece main bathroom, complete with black fixtures and a deep soaker tub. Find daily convenience in the 2-piece bathroom, as well as the mudroom and spacious laundry room. Efficient warmth comes from the propane furnace or the recently installed propane fireplace. Take in nature from the sprawling property as you garden, enjoy the greenspace, and host gatherings throughout the summer. An oversized driveway leaves ample parking for guests, RV's and boats, while the detached garage is ready to be transformed into a workshop, home gym, or can be utilized for additional storage. The is the definition of a turn-key property. (id:50638)
1831 Woods Bay Rd
Severn, Ontario
Embrace spacious luxury in this waterfront sanctuary spanning over 3200 sq. ft. on 1.1 acres with 95 ft. of sandy shoreline. Enjoy year-round beauty enhanced by new windows offering breathtaking views from multiple walkouts. The main floor boasts open living areas, a deck accessible from the living room, and a kitchen equipped with granite countertops and high-end appliances - Dacor 6 burner gas stove with pot filler, oven, microwave, Liebherr Dual fridges. Both the master and 2nd bedroom feature en suites, while the lower level impresses with cathedral ceilings, a custom fireplace, and two walkouts to a patio. Complete with a games room, wet bar, exercise area, and vinyl plank flooring, this carpet free home also includes a gas fired boiler system, radiant heat in bathrooms, and two garages - a 2-car garage near the house and a spacious, insulated with hydro 3-car garage by the road, perfect for a workshop or office setup. Experience the perfect blend of comfort and elegance in this meticulously maintained waterfront gem! (id:50638)
2795 The Lane
Severn, Ontario
Welcome to The Lane! This home embodies the quintessential Cumberland Beach lifestyle. Nestled on a picturesque lot, this all-brick bungalow has been meticulously designed to offer breathtaking views of Lake Couchiching while providing a highly functional layout. From the moment you step inside, it's evident that this home has been lovingly maintained, with every detail thoughtfully considered. Recent updates throughout the home ensure it is the epitome of move-in readiness. The garage presents endless possibilities, whether you envision it as a spacious workshop with full hydro service or dream transforming it into your ideal space. The location is unparalleled - just a short stroll away, you can indulge in the stunning lake views or enjoy a refreshing summer swim. For those on the go, the proximity to Highway 11 makes commuting a breeze. The property has extensive garden beds. Dedicated gardeners will appreciate that with a bit of tweaking, the existing well on the property has the potential to take care of lawn watering needs. This home truly has it all and is an opportunity not to be missed. The home has enjoyed various updates over the years – various Window/Door replacements(2010-2024), Shed shingles(2010), Wooden decks front/back(2011), Furnace/AC(2011), Electrical panel(2011), Bay Window(2013), Fence(2014), Bathroom Redesign(2017), Full Basement Bathroom (2017), Kitchen Redesign(2021), Basement drywall ceiling(2021), New flooring throughout(2021), Gas Hot Water Tank(2021), Portico over the front door(2023), Architectural Shingles(2023) Added bonus, you have lake access just down the street! (id:50638)
1847 Woods Bay Road
Severn, Ontario
Welcome to 1847 Woods Bay Road (formerly Big Chief Rd.)—your ticket to forever-home bliss in Lake Couchiching's sought-after Woods Bay. Picture this: 108 feet of east-facing waterfront, complete with a soft bottom, a dreamy 100-foot dock, and even a dry boathouse. And that's just the beginning. Step into a home oozing with the charm of the early 1900s, perfectly framing stunning views of Lake Couchiching and Chief's Island. These chances don't come often, so why wait? Your dream home awaits! (id:50638)
88 Musky Bay Rd
Severn, Ontario
Top 5 Reasons You Will Love This Property: 1) Exceptional opportunity to build a dream home or cottage retreat on a serene lot surrounded by trees and a vast 6.57 acre lot 2) Added advantage of a partially cleared area, complete with a culvert and driveway already installed 3) Survey documentation readily accessible, with the option of enlisting a Tarion-registered builder to craft your new home 4) Escape from city life with only a short drive to Highway 400 access and several in-town amenities 5) Minutes to Georgian Bay and local marinas, perfect for boaters or water activity enthusiasts. Visit our website for more detailed information. (id:50638)
3164 Searidge St
Severn, Ontario
A Four-Season Home Community developed by Bosseini Living and designed by LIV Communities In the tranquil community of Serenity Bay, Beach is 2 min From Door Step, Find Yourself moments from Orillia , Casino Rama, Barrie And Muskoka Within 30 Minutes, Or Reach Toronto In Less Than One And Half Hours. Low maintenance pressure treated 8x6 deck (size may vary, as per plan). 9 CEILING HEIGHT ON MAIN FLOOR and 8 ceiling height on 2nd floor. Members of the Club will enjoy seasonal (late spring, summer and early fall) use and exclusive access to a private lake club on Lake Couchiching and enjoyment of the Park pursuant to a Club Membership Agreement. **** EXTRAS **** Light Fixtures, Gas Furnace, Central Air Conditioning. Unfinished basement features laundry and bathroom rough). 100 amp electrical panel. Tarion Warranty. Heat Recovery Ventilator. (id:50638)
#15 -3310 Summerhill Way
Severn, Ontario
Exclusive Waterfront Gated Community of WestShore Beach Club,(Year Around Permanent Living) (Only 100 Gated Homes share Privacy of 300' Sandy Beach on Lake Couchiching)/Detached Open Concept Bungaloft 4 Bedrm w 2.5Baths/(Built 2018)/Some Hardwood/Vaulted Ceilings/Granite countertops/All appliances/ Multiple walkouts/Features Upper lofted rear deck/Main floor primary bedroom w full ensuite/Main Floor Laundry/Gas Fireplace/Bonus 16 x 22 rec room/Short 5 minute walk inside Gated Community to Beach and facilities/The 305 Dollars monthly fee covers grass,snow,streets,beach and beach facilities including daytime dock.Just over 10 Minutes to Orillia amenities/Dont forget to check out drone air and walkthrough video as well as the floor plans/Vacant can close quick/View almost anytime/Enjoy the whole summer. **** EXTRAS **** Appliances (id:50638)
3310 Summerhill Way Way Unit# 15
Severn, Ontario
Exclusive Waterfront Gated Community of WestShore Beach Club,(Year Around Permanent Living) (Only 100 Gated Homes share Privacy of 300' Sandy Beach on Lake Couchiching)/Detached Open Concept Bungaloft 4 Bedrm w 2.5Baths/(Built 2018)/Some Hardwood/Vaulted Ceilings/Granite countertops/All appliances/ Multiple walkouts/Features Upper lofted rear deck/Main floor primary bedroom w full ensuite/Main Floor Laundry/Gas Fireplace/Bonus 16 x 22 rec room/Short 5 minute walk inside Gated Community to Beach and facilities/The 305 Dollars monthly fee covers grass,snow,streets,beach and beach facilities including daytime dock.Just over 10 Minutes to Orillia amenities/Don’t forget to check out drone air and walkthrough video as well as the floor plans/Vacant can close quick/View almost anytime/Enjoy the whole summer. (id:50638)
2248 Thomson Crescent
Severn, Ontario
This impressive all-brick bungalow is situated on a spacious 3/4-acre lot in a peaceful neighborhood. The main level features 2 bedrooms, including a Primary Bedroom with a walk-in closet equipped with built-ins and a 3pc ensuite. The walk-in closet could be converted back into a bedroom if desired. Additionally, there's a well-appointed 4pc bathroom on this level. The bright and open-concept kitchen boasts a stunning island, granite counters, and provides access to a spacious deck. Downstairs, you'll find a large rec room with a walkout to the patio, another bedroom, a bathroom, a den/workout area, a laundry room with garage access, and a cold room. Outside, the property offers a double paved driveway, a double car garage, stamped concrete pathways, a fully fenced private backyard, an above-ground pool, a shed, a patio, and charming gardens. The property is wired for a generator and area has minimal traffic, with just a short 5-minute drive to Orillia and a little over an hour's drive to the Greater Toronto Area (GTA). This is a must-see! (id:50638)
3319 Summerhill Way
Severn, Ontario
UPGRADED DETACHED HOME IN THE EXCLUSIVE GATED WATERFRONT COMMUNITY OF WEST SHORE BEACH CLUB! Welcome home to 3319 Summerhill Way in Severn. Step into your year-round lakeside retreat at West Shore Beach Club, which offers an exquisite fusion of sophistication and ease and is conveniently situated just an hour and a half away from the GTA. Embrace the beauty of this idyllic escape, boasting a 300-foot sandy shoreline on Lake Couchiching, perfect for those seeking tranquillity and natural splendour. Immerse yourself in outdoor activities with exclusive privileges to club facilities such as the clubhouse, dock, gazebo, and firepit, allowing you to fully embrace the outdoor lifestyle. The newly built (2018) detached home features a covered front porch, an upgraded interior with high ceilings, a modern kitchen with granite counters and stainless steel appliances, and an open dining and living area with a gas fireplace and patio door walkout to the deck. The main floor primary bedroom features a walkout to the deck and a spa-like ensuite. A second bedroom, guest bathroom, and laundry facilities complete the functional main floor. The partially finished lower level offers additional space for recreation or office use, along with a bonus room and bathroom. Outside, a composite deck with a gas BBQ hook-up provides a perfect spot for outdoor entertaining. This exquisite #HomeToStay offers a rare opportunity to embrace a lifestyle of effortless luxury and unparalleled tranquillity. (id:50638)
3324 Summerhill Way
Severn, Ontario
Welcome to your all-season retreat at Westshore Beach Club, a stunning blend of elegance and simplicity nestled just 1.5 hours north of the GTA. This picturesque retreat offers exclusive access to a 300-foot sandy beachfront on Lake Couchiching, where outdoor enthusiasts can revel in the pristine waters and serene surroundings. Indulge in the outdoor lifestyle with private access to club amenities, including the clubhouse, dock, gazebo, and firepit. Inside, the main floor welcomes you with a cozy gas fireplace and soaring vaulted ceilings, creating a warm and inviting atmosphere. The open-concept living and kitchen area, complemented by a separate dining room, provide the perfect space for gatherings. Retreat to the primary bedroom, complete with an ensuite and W/I closet, offering luxurious comfort and convenience. Additional main floor features include laundry facilities and a powder room for added convenience. Upstairs, a beautiful rear deck awaits, boasting both a retractable screened-in porch and an uncovered sun deck, where breathtaking beach views abound. Two bedrooms and a spacious washroom complete the second floor, providing ample accommodation for family and guests. Venture downstairs to the finished basement, where a bright family room, expansive recreation/games area, full bedroom, washroom, and bonus room await. Whether hosting gatherings or enjoying quiet relaxation, this versatile space offers endless possibilities. Outside, the fully fenced yard provides a safe haven for furry friends to roam and play amidst the natural beauty of the property. Don't miss the opportunity to make this exquisite home yours, where outdoor living meets effortless elegance. HOA fees $ 305.00/month and cover common area maintenance including beautiful community gardens, beach, dock and beach house, as well as lawn cutting and driveway and porch snow removal. **** EXTRAS **** Furniture, decor, and kayaks can be negotiated into the offer. Advanced gutter guards (new), Kayak storage included (id:50638)
4254 Forest Wood Dr
Severn, Ontario
Welcome to the highly coveted neighbourhood of Forest Wood Drive! Situated on a dead end road located just minutes from Orillia, hwy 11 and all amenities. This beautiful home boasts a large sprawling yard . Located within walking distance to Lake Couchiching and walking/biking trails that will take you downtown Orillia and beyond. Step onto the charming wrap-around porch and envision your summer evenings spent in pure relaxation, or entertaining guests amidst the inviting backdrop of the beautifully landscaped grounds. A hot tub beckons for evenings spent beneath the starlit sky. Inside, the home welcomes you with an effortless flow designed for both indoor/outdoor hosting. A formal sitting room and dining room create separation and ambiance, while the spacious eat-in kitchen, complete with an additional sitting area and a gas fireplace, serves as the heart of the home. Convenience is key with a main floor laundry and powder room, ensuring practicality without sacrificing style. The fully renovated basement provides another location for entertaining. Discover a stylishly appointed bathroom, a plush bedroom for guests or family, and an inviting entertaining room. For those seeking cinematic experiences, a separate theater room promises unforgettable movie nights in the comfort of home. With its seamless blend of indoor and outdoor living spaces, lovely amenities and thoughtful design this home is sure to check all of the boxes for your next home **** EXTRAS **** herb garden (id:50638)
48 Harold Ave
Severn, Ontario
WELCOME TO ""THE DERWENT"" BROUGHT TO YOU BY DENDOR FINE HOMES. A BEAUTIFUL SPACIOUS 3 BEDROOM BUNGALOFT SITUATED ON A LARGE 49X130 LOT. ENJOY 9FT CEILINGS THROUGHOUT THE MAIN FLOOR WITH LARGE OPEN CONCEPT KITCHEN/DINING, LUXURY VINYL FLOORING THROUGHOUT , ALL QUARTZ COUNTERS AND CUSTOM BUILD WOOD CABINETRY. MAIN FLOOR PRIMARY BEDROOM WITH ENSUITE. UPPER LEVEL COMPLETE WITH TWO SPACIOUS BEDROOMS, OVERSIZE BATHROOM AND READING NOOK. AND CABINET. HST INCLUDED!! (id:50638)
1524 Mount Stephen Rd
Severn, Ontario
STUNNING BUNGALOW ON A 1.5 ACRE CORNER LOT WITH A NEW DETACHED 14X32 GARAGE! Welcome to 1524 Mount Stephen Road. This newer home, built in 2016, is located just minutes from the charming town of Coldwater for daily essentials. Many upgrades include fresh paint, flooring, light fixtures & eavestroughs. A stylish kitchen with upgraded s/s appliances, c/tops, b/splash & crown moulding. The house also offers the potential for an in-law suite and ample storage in the massive crawl space. The exterior features a picturesque pond, meticulously maintained landscaping, and an extensive driveway. Additionally, a brand new detached 14 x 32 garage and six outbuildings with hydro provide plenty of room for vehicles, hobbies, and outdoor equipment. This #HomeToStay offers the opportunity to enjoy country living while still being conveniently close to amenities. (id:50638)
2514 Janes Lane
Severn, Ontario
Nestled along the picturesque Trent Severn Waterway, this sprawling 10-acre property offers a tranquil retreat with breathtaking waterfront views. A charming 3 bedroom log home welcomes you with a rustic ambiance providing a cozy sanctuary tucked into nature. A spacious double car detached and heated garage ensures ample space for vehicles and storage. Adding to that a quonset hut and garden shed also accompany this property leaving no toy without a home. Embrace the beauty of 300 plus feet of waterfront with docking coupled with the warmth of a log home retreat on this exceptional property. In addition to the charming amenities this property boasts an impressive array of tools and mechanical equipment, catering to a variety of needs and interests. From essential hand tools to specialized machinery, every task is made effortless on this expansive estate. Whether you're a hobbyist craftsman, an avid gardener, or a seasoned DIY enthusiast, you'll find everything you need to bring your projects to fruition. Ask us about the added list of items available to discuss. **** EXTRAS **** Further list of tools and mechanical equipment available for sale. (id:50638)
3937 Wood Ave
Severn, Ontario
Purpose Built Duplex in Couchiching Estates with a 1/26th deeded ownership of 108' water frontage on Lake Couchiching. Featuring 2 Legal Units both above ground. 1st unit: 4 bedroom home with 2nd level living area. Open concept Kitchen, Living room, dining room with Balcony to enjoy the views. Master bedroom has a large 4pc ensuite, walk in closet. 2 additional bedrooms with double closets, Laundry room and an additional 4 pc bathroom, 4th bedroom is on on the main floor perfect for Home office. Single car garage with inside entry and a 6' crawl space below for additional storage. The 2nd unit is a Main floor 1 bedroom unit, open concept kitchen living room with walk out to deck, 4 pc Bathroom, Laundry room. Single car garage with inside entry. Separate Meters. (id:50638)
7846 Birch Dr
Severn, Ontario
The Cottage You Were Looking For is Finally On The Market. Best Exposure, Right Where Green River Meets Black River, Unobstructed View. Enjoy Daily Sunset From Your Dining Table During Family Gatherings. Welcoming & Bright Foyer W Skylight, Expansive Great Room W Fireplace, Open Concept With Dining Area & Large Kitchen With Oversize Island, Walk Out To Recently Renovated Deck With Glass Railing. 2 Generous Size Bedrooms With Semi-Ensuite 4 Pcs Bath & Mud Room. Primary Bedroom Located On The West Side Of The House With Large Window Directly Facing The Water, Oversize Walking Closet & 5 Pcs Ensuite Bath. Separate Laundry Room, Exercise/Game Room On The Lower Floor With Direct Access To The Backyard & Hot Tub. Almost 100k Spent On New Driveway & Decks Around The House. Great Potential To Generate AirBnb Income. Tons Of Storage Space. Pick A Sunny Day & Come See It In Person & Enjoy The Free Sunset Show. You Don't Want To Miss This One (id:50638)
4261 Huronia Rd
Severn, Ontario
Welcome to 4261 Huronia Road, this stunning 3+2 bedroom, 2 bathroom gem is an ideal multi-family haven located close to Lake Simcoe and Orillia's walking trails. This home has undergone some serious updates over the last year including a new furnace, new AC, new tankless hot water and new front door (2022), along with new shingles, new windows, updated light fixtures, and fresh paint through out the main floor (2023). Boasting 3000+ sqft of living space, 2 kitchens, and level entry to the lower level, it's perfect for multi-generational living without the use of stairs or perfect for an income generating opportunity. Move-in ready, this residence offers comfort and convenience. Ideal location just outside of town backing onto green space, and only a quick drive to the lake while still maintaining easy access to all amenities and quick highway access. Move in, add your personal touches, and take advantage of this great opportunity! Book your private showing today. (id:50638)
3789 Wood Ave
Severn, Ontario
Luxury waterfront living awaits in this 4 bedroom, 4 bathroom, 2-storey on Lake Couchiching! Nestled in the sought-after neighbourhood of Westshore in Severn, this meticulously renovated home boasts 50 feet of coveted waterfront on Lake Couchiching's western shores. With ample natural light flooding the open-concept living areas, every detail shines, from the newly appointed kitchen with top-of-the-line appliances and peninsula bar to the serene primary bedroom featuring a luxurious 4-piece ensuite and upper level laundry. Enjoy panoramic lake views from every bedroom, and entertain in style in the spacious rec room on the lower level, complete with a cozy, electric fireplace. Step outside to the expansive backyard oasis, featuring a 35 x 16 ft large composite deck and 40 ft private dock perfect for entertaining guests or simply soaking in the breathtaking views. This spectacular property is located along the Trent Severn Waterway and has deep water that can easily accomodate a 34 ft cruiser. With easy access to Hwy 11, and only minutes to Orillia & Washago, this is more than a home, it's a lifestyle of unparalleled beauty and convenience. Welcome to your lakeside paradise! (id:50638)
2 John St
Severn, Ontario
Coldwater investment opportunity. Note that the adjacent 5 plex is also for sale. Nice investment package. 4 x 1 bedrooms, Some units have been renovated. Hot water Gas Heat- System has had major work done on it and is very efficient. Metal Roof. Storage shed with space for each tenant. Water softener included. Located across from Coldwater Public School. **** EXTRAS **** Rents are inclusive with a monthly total of $3747. Rental Income $ 44, 964. Net income $31, 207. Total operating expenses $13,757. (id:50638)
3789 Wood Avenue
Severn, Ontario
Luxury waterfront living awaits in this 4 bedroom, 4 bathroom, 2-storey on Lake Couchiching! Nestled in the sought-after neighbourhood of Westshore in Severn, this meticulously renovated home boasts 50 feet of coveted waterfront on Lake Couchiching's western shores. With ample natural light flooding the open-concept living areas, every detail shines, from the newly appointed kitchen with top-of-the-line appliances and peninsula bar to the serene primary bedroom featuring a luxurious 4-piece ensuite and upper level laundry. Enjoy panoramic lake views from every bedroom, and entertain in style in the spacious rec room on the lower level, complete with a cozy, electric fireplace. Step outside to the expansive backyard oasis, featuring a 35 x 16 ft large composite deck and 40 ft private dock perfect for entertaining guests or simply soaking in the breathtaking views. This spectacular property is located along the Trent Severn Waterway and has deep water that can easily accomodate a 34 ft cruiser. With easy access to Hwy 11, and only minutes to Orillia & Washago, this is more than a home, it's a lifestyle of unparalleled beauty and convenience. Welcome to your lakeside paradise! (id:50638)
1679 Windemere Lane
Severn, Ontario
EXPERIENCE REDEFINED LUXURY LIVING AT THIS NEWLY BUILT ESTATE HOME! Welcome to 1679 Windemere Lane. This executive home is on just under two acres of pristine property in an exclusive enclave. A haven of opulence and sophistication, no expense has been spared in its meticulous design. Enjoy proximity to Bass Lake and surrounding recreational areas, with West Ridge Place just a 5-minute drive for everyday essentials. The 4,991 sqft above-grade home exudes grandeur, featuring an oversized triple garage with a drive-through bay to the backyard. The unspoiled basement offers the potential for additional living space with two walkouts! The heart of the home is its fully upgraded kitchen, a culinary masterpiece with a large island, floating shelves, striking black and gold accents and a hook-up for an oversized gas range and wine fridge. A three-way access butlers pantry with a wet bar and space for a beverage cooler ensures all your culinary needs are met. The partially covered deck, accessible from the kitchen walkout, is an entertainer's dream, with glass railings framing panoramic views. The family room, with a soaring vaulted ceiling and an elegant fireplace, invites gatherings in a light-filled space with floor-to-ceiling windows. The thoughtfully designed mudroom with heated floors adds functionality, boasting an oversized closet, dog wash station, and easy yard and garage access. The primary suite is a sanctuary with a spacious walk-in closet and a spa-like ensuite with elegant heated floors featuring an oversized walk-in shower. A second main-floor bedroom caters to extended family or guests with two additional bedrooms and a 4pc bath on the upper floor. (id:50638)
1679 Windemere Lane
Severn, Ontario
EXPERIENCE REDEFINED LUXURY LIVING AT THIS NEWLY BUILT ESTATE HOME! Welcome to 1679 Windemere Lane. This executive home is on just under two acres of pristine property in an exclusive enclave. A haven of opulence and sophistication, no expense has been spared in its meticulous design. Enjoy proximity to Bass Lake and surrounding recreational areas, with West Ridge Place just a 5-minute drive for everyday essentials. The 4,991 sqft above-grade home exudes grandeur, featuring an oversized triple garage with a drive-through bay to the backyard. The unspoiled basement offers the potential for additional living space with two walkouts! The heart of the home is its fully upgraded kitchen, a culinary masterpiece with a large island, floating shelves, striking black and gold accents and a hook-up for an oversized gas range and wine fridge. A three-way access butler’s pantry with a wet bar and space for a beverage cooler ensures all your culinary needs are met. The partially covered deck, accessible from the kitchen walkout, is an entertainer's dream, with glass railings framing panoramic views. The family room, with a soaring vaulted ceiling and an elegant fireplace, invites gatherings in a light-filled space with floor-to-ceiling windows. The thoughtfully designed mudroom with heated floors adds functionality, boasting an oversized closet, dog wash station, and easy yard and garage access. The primary suite is a sanctuary with a spacious walk-in closet and a spa-like ensuite with elegant heated floors featuring an oversized walk-in shower. A second main-floor bedroom caters to extended family or guests with two additional bedrooms and a 4pc bath on the upper floor. (id:50638)

