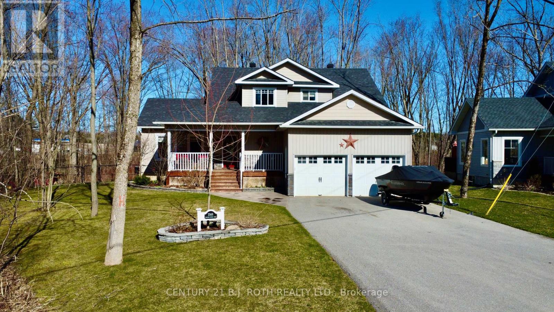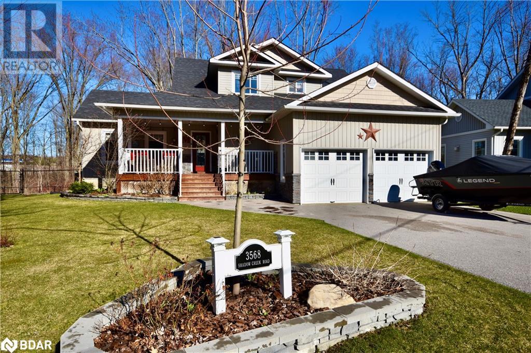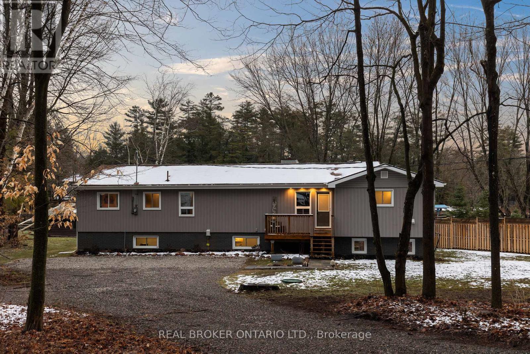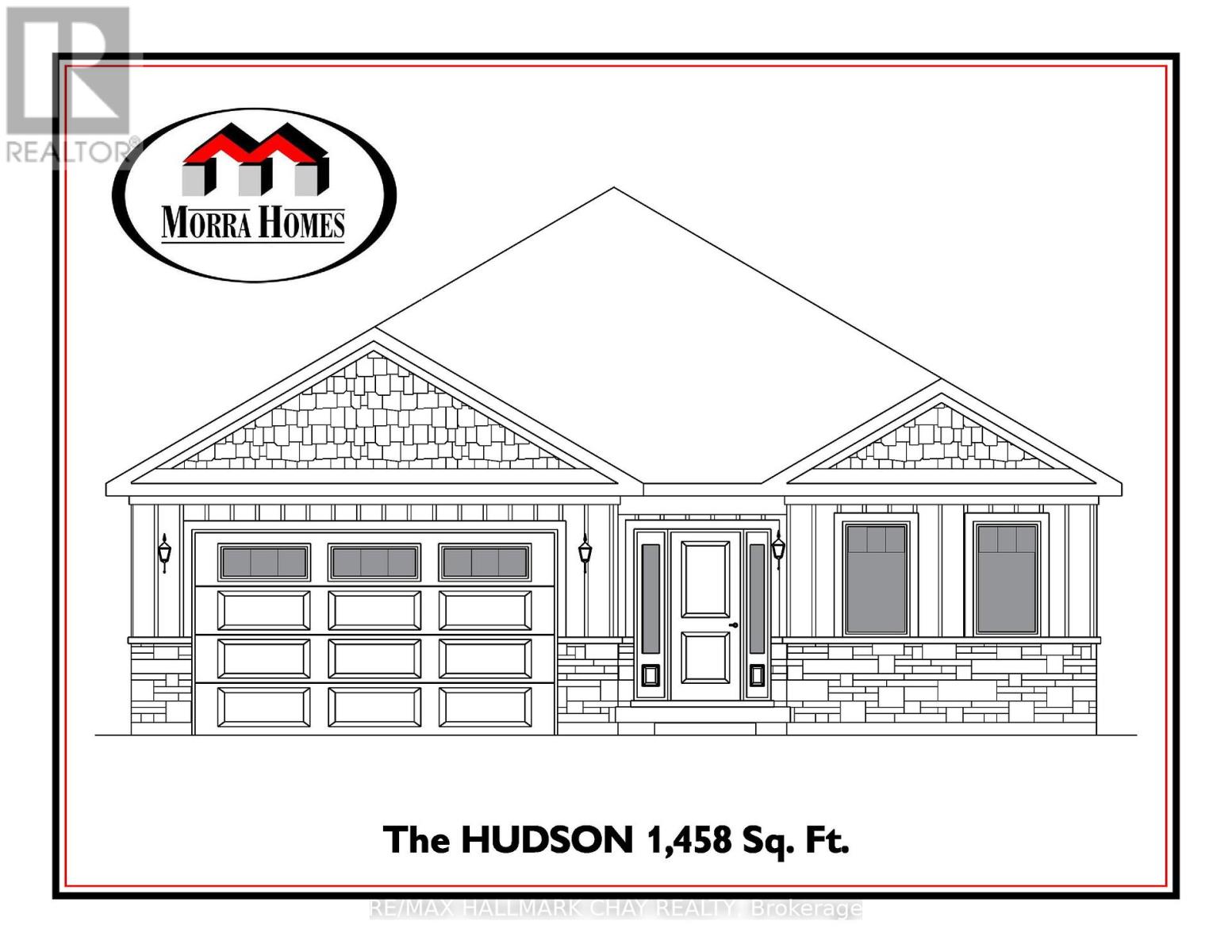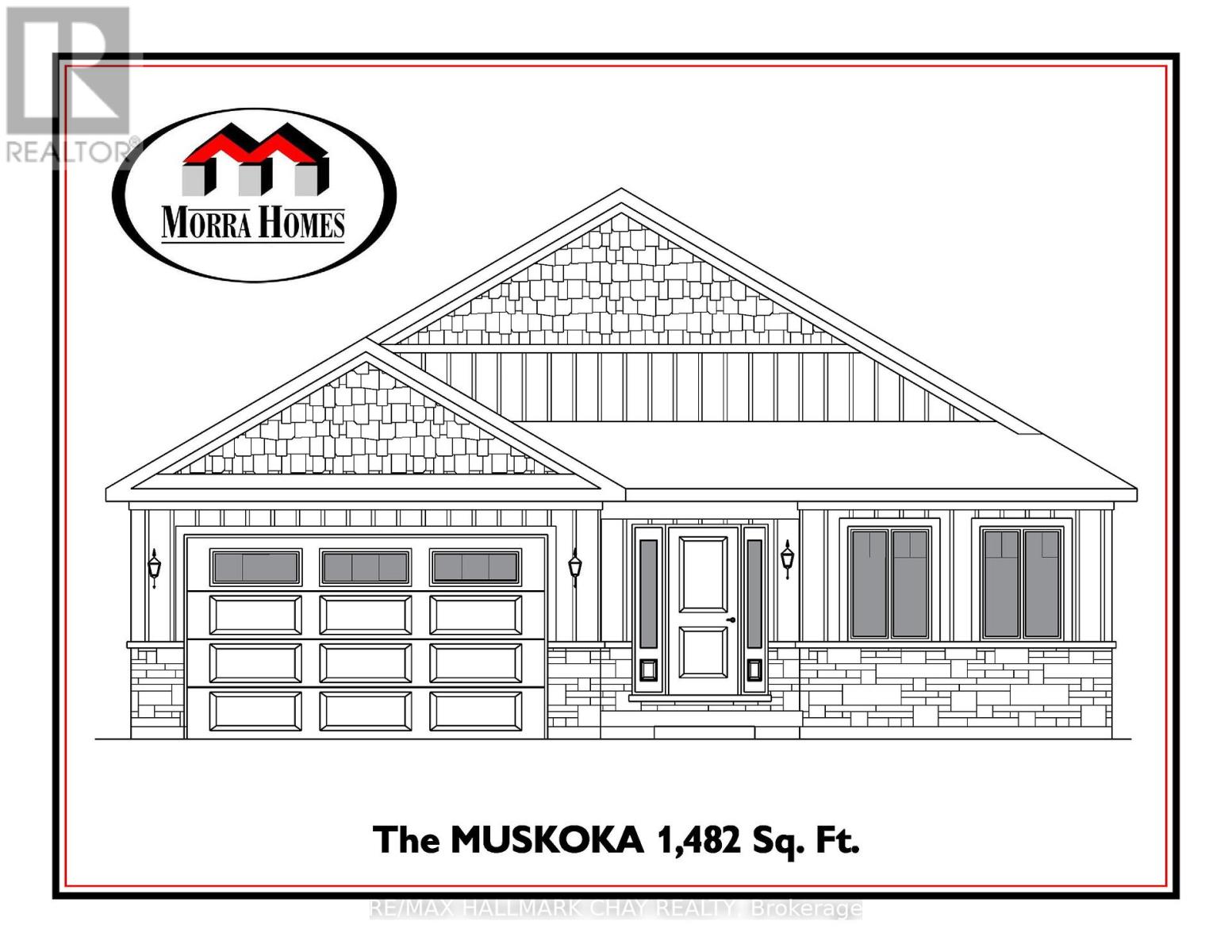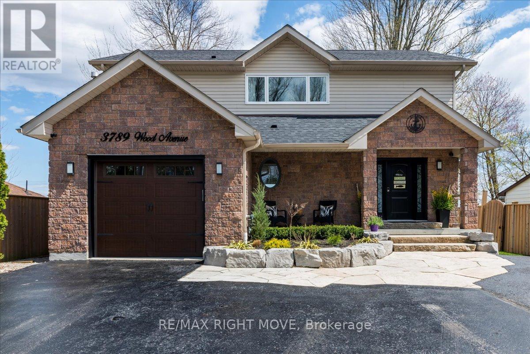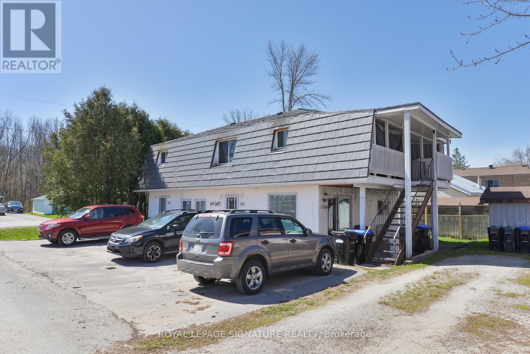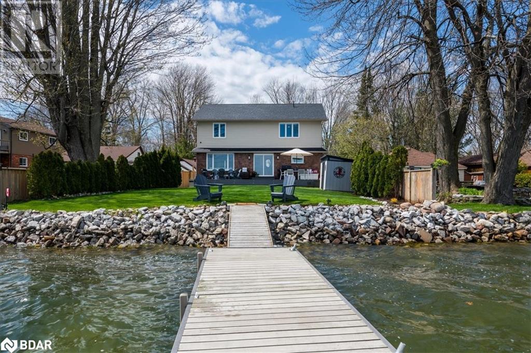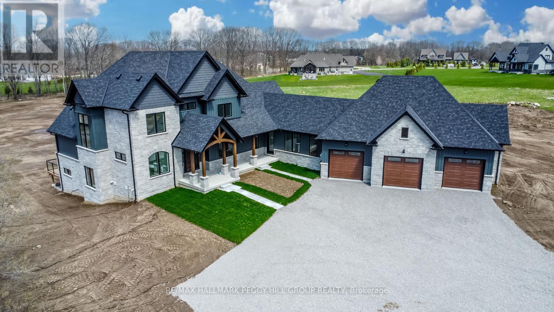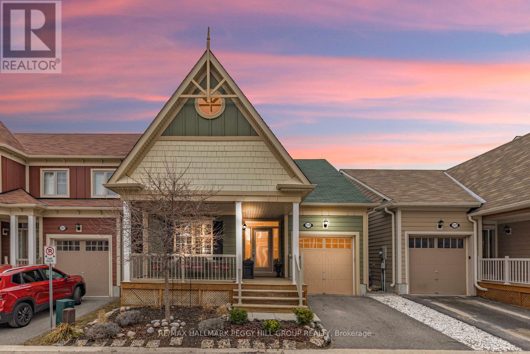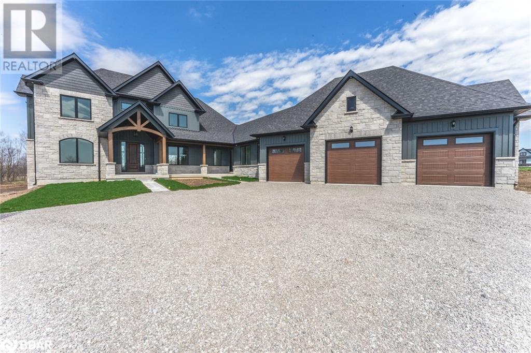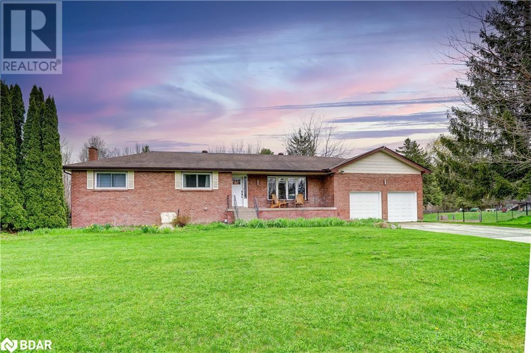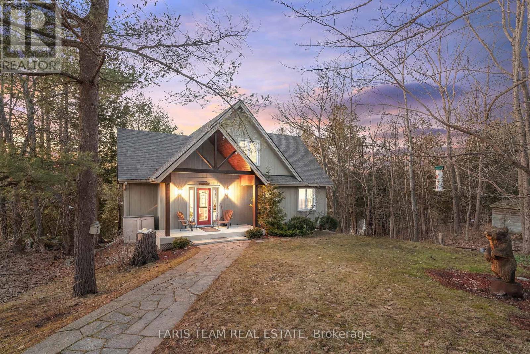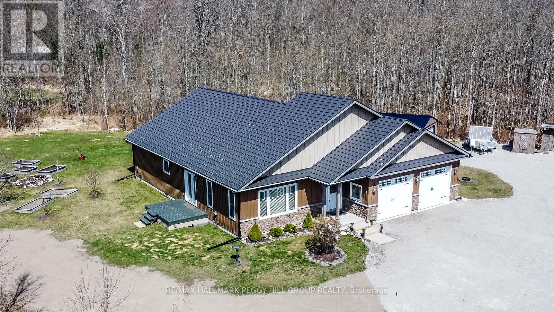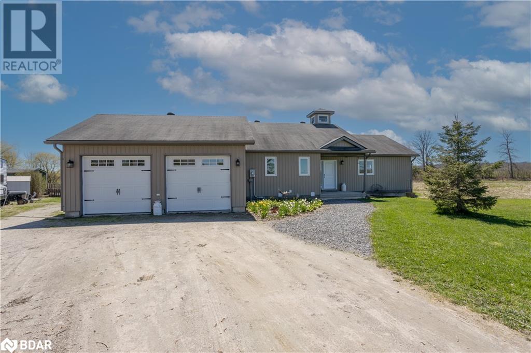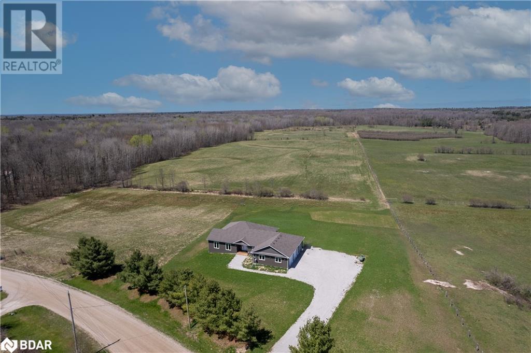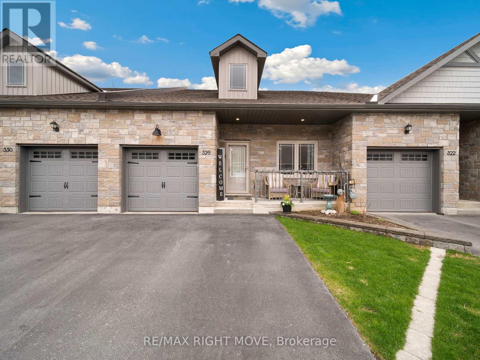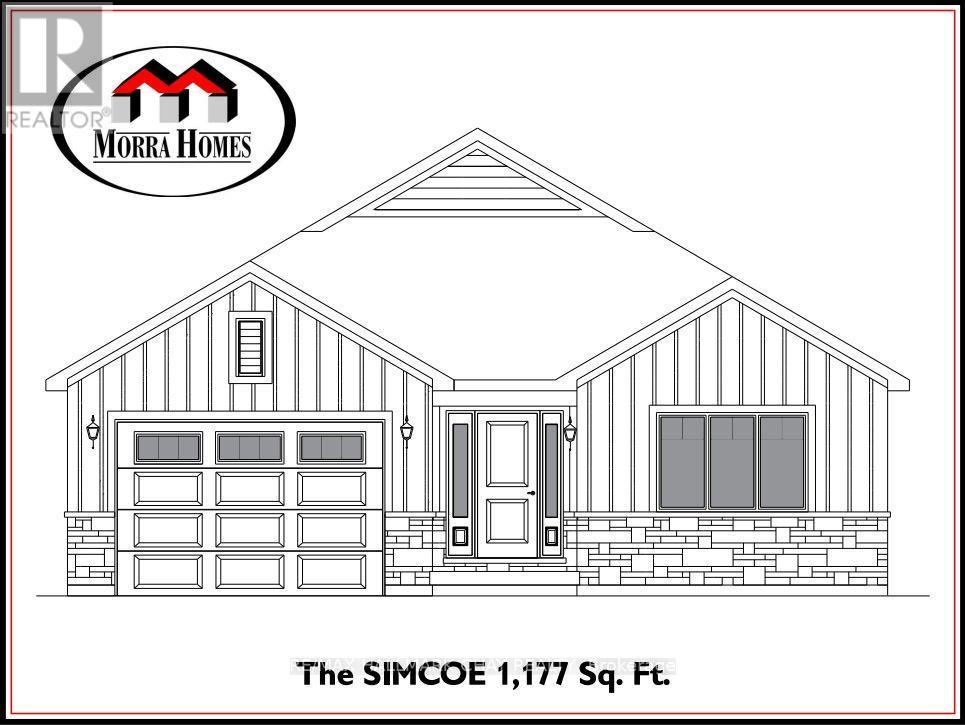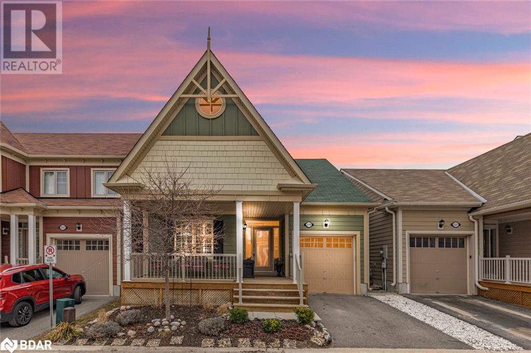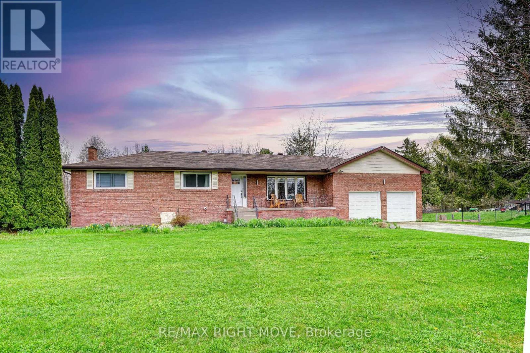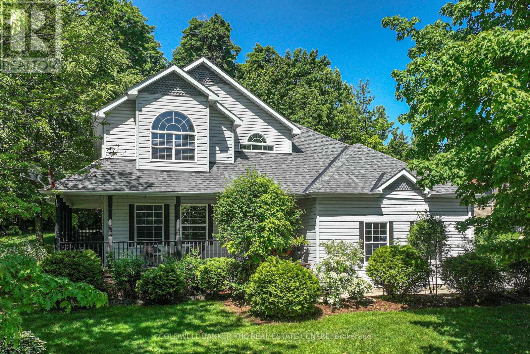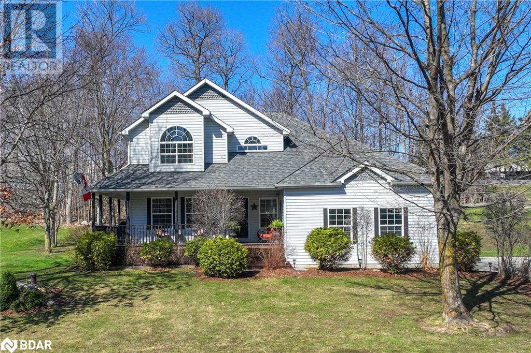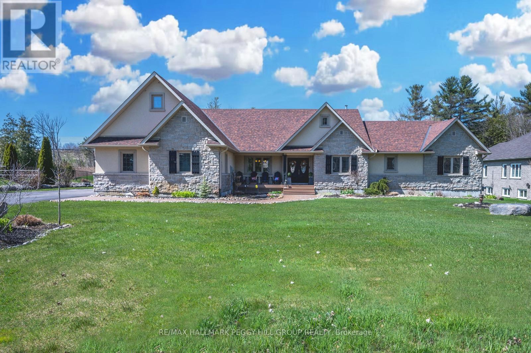3568 Shadow Creek Rd
Severn, Ontario
Welcome to 3568 Shadow Creek Road! Step into this beautiful home boasting an open concept layout, featuring 4 bedrooms, 2.5 bathrooms & an abundance of privacy! Backing onto EP land, steps to the lake & easy hwy access, this home offers the perfect blend of tranquility & convenience!The main flr is designed for both functionality & style w a spacious living rm complete with built-in surround sound & a custom gas fireplace for cozy evenings! The country kitchen is a chef's dream, equipped w a central island, quartz countertops & high-end appliances. Walk out to the entertainer's deck complete w a gas BBQ hookup. The primary suite on the main flr boasts a walk-in closet, recently updated ensuite & private deck! Additional highlights include main flr laundry & custom built-in closets w lighting throughout. Upstairs, discover 3 generous bedrooms, 1 featuring a sizable walk-in closet & another w custom-built desk & cabinetry. A 4-piece main bath & bonus reading nook complete the second flr.Inside entry from the garage to the bright unfinished lower level presents many opportunities incl a self contained inlaw suite, w large above-grade windows. Outside, the oversized treed lot boasts professional landscaping, fenced area perfect for pets & charming fire pit area w a stone fire pit.With an oversized driveway & 2-car garage, parking is never an issue. Enjoy the convenience of municipal water & sewage in this upscale community, w easy access to both Hwy 11 south & north bound, great for commuters. A public boat launch, beach & park are just min away, while popular amenities like Starbucks & Tim Hortons are within walking distance.Additional features include reverse osmosis, water softener & chlorine/sediment filter for quality water. Recent upgrades incl a hot water tank (owned 2023), black SS Kitchenaid appliances (2017), stamped concrete (2018), custom closets (2017), central vac (2018), & custom blinds in the kit & primary suite. Book an appointment today! (id:50638)
3568 Shadow Creek Road Road
Severn, Ontario
Welcome to 3568 Shadow Creek Road! Step into this beautiful home boasting an open concept layout, featuring 4 bedrooms, 2.5 bathrooms & an abundance of privacy! Backing onto EP land, steps to the lake & easy hwy access, this home offers the perfect blend of tranquility & convenience! The main flr is designed for both functionality & style w a spacious living rm complete w built-in surround sound & a custom gas fireplace for cozy evenings! The country kitchen is a chef's dream, equipped w a central island, quartz countertops & high-end appliances. Walk out to the entertainer's deck complete w a gas BBQ hookup. The primary suite on the main flr boasts a walk-in closet, recently updated ensuite & private deck! Additional highlights include main flr laundry & custom built-in closets w lighting throughout. Upstairs, discover 3 generous bedrooms, 1 featuring a sizable walk-in closet & another w custom-built desk & cabinetry. A 4-piece main bath & bonus reading nook complete the second flr. Inside entry from the garage to the bright unfinished lower level presents many opportunities including a self contained inlaw suite, w large above-grade windows. Outside, the oversized treed lot boasts professional landscaping, fenced area perfect for pets & charming fire pit area w a stone fire pit. With an oversized driveway & 2-car garage, parking is never an issue. Enjoy the convenience of municipal water & sewage in this upscale community, w easy access to both Hwy 11 south & north bound, great for commuters. A public boat launch, beach & park are just min away, while popular amenities like Starbucks & Tim Hortons are within walking distance. Additional features incl reverse osmosis, water softener & chlorine/sediment filter for quality water. Recent upgrades include a hot water tank (owned 2023), black SS Kitchenaid appliances (2017), stamped concrete (2018), custom closets (2017), central vac (2018), & custom blinds in the kitchen & primary suite. Book an appointment today (id:50638)
1893 Mcleod Dr
Severn, Ontario
WELCOME TO YOUR DREAM HOME ON THE SEVERN RIVER! THIS FULLY RENOVATED BEAUTY FEATURES 4 BEDS, 2 BATHS, AND AN EPIC INTERIOR DESIGN THAT WILL TAKE YOUR BREATH AWAY. STUNNING FEATURES INCLUDE:QUARTZ COUNTERTOPS AND CUSTOM CABINETRY THROUGHOUT FOR A TOUCH OF LUXURY, PLENTY OF STORAGE SPACE FOR ALL YOUR TOYS, A BOAT HOUSE WITH WET SLIP THAT IS PERFECT FOR WATER ENTHUSIASTS, A LARGE GYM IN THE FULLY FINISHED BASEMENT, A SPACIOUS .96 ACRE LOT ON THE SCENIC SEVERN RIVER WITH 148 FEET OF WATERFRONT AND 2744 SQ FT OF LIVING SPACE TO ENJOY WITH FAMILY AND FRIENDS. THIS HOME IS HEATED WITH A PROPANE FORCED AIR FURNACE AND HAS A LARGE DECK FOR ENTERTAINING AND WATCHING THE RIVER FLOW BY. THERE IS ALSO A NEWLY BUILT 16'X10' SHED FOR ALL OF YOUR MAINTENANCE NEEDS. DON'T MISS OUT ON THIS INCREDIBLE OPPORTUNITY TO OWN A PIECE OF PARADISE. (id:50638)
Lot 64 Harold Ave
Severn, Ontario
Introducing The HUDSON Model, 1,458 Sq. Ft. Of Functional Living Space 3 Bedrooms, 2 Baths & Main Floor Laundry. Enjoy A Quartz Countertop & Upgraded Cabinetry In Your New Kitchen, Luxury Vinyl Flooring Throughout, Modern Smooth Ceilings, The Convenience Of One-Piece Acrylic Tubs & Showers, Along With The Comfort Of An Air Conditioner. This IS The Peace Of Mind Of Brand New Construction! Live In Coldwater, Only 25 Minutes to Barrie, Orillia & Midland. Built By Morra Homes, A New Home Builder With Over 30 Years Experience & An Established Reputation For Quality, Value & Service. (id:50638)
Lot 61 Harold Ave
Severn, Ontario
Introducing The MUSKOKA Model, 1482 SQ. Ft. Of Functional Living Space With Spacious Open Kitchen, Dining & Living Areas, 3 Bedrooms, 2 Bath, Plus Main Floor Laundry. Enjoy Quartz Countertops, Upgraded Cabinetry & Island In Your New Kitchen, Luxury Vinyl Throughout, Modern Smooth Ceilings, The Convenience of One-Piece Acrylic Tubs & Showers, Along With The Comfort OF An Air Conditioner. This Is The Peace Of Mind Of Brand New Construction! Live in Coldwater. Only 25 Minutes To Barrie, Orillia & Midland. Built By Morra Homes, A New Home Builder With Over 30 Years Experience & An Established Reputation For Quality, Value & Service (id:50638)
3789 Wood Ave
Severn, Ontario
Luxury waterfront living awaits in this 4 bedroom, 4 bathroom, 2-storey on Lake Couchiching! Nestled in the sought-after neighbourhood of Westshore in Severn, this meticulously renovated home boasts 50 feet of coveted waterfront on Lake Couchiching's western shores. With ample natural light flooding the open-concept living areas, every detail shines, from the newly appointed kitchen with top-of-the-line appliances and peninsula bar to the serene primary bedroom featuring a luxurious 4-piece ensuite and upper level laundry. Enjoy panoramic lake views from every bedroom, and entertain in style in the spacious rec room on the lower level, complete with a cozy, electric fireplace. Step outside to the expansive backyard oasis, featuring a 35 x 16 ft large composite deck and 40 ft private dock perfect for entertaining guests or simply soaking in the breathtaking views. This spectacular property is located along the Trent Severn Waterway and has deep water that can easily accomodate a 34 ft cruiser. With easy access to Hwy 11, and only minutes to Orillia & Washago, this is more than a home, it's a lifestyle of unparalleled beauty and convenience. Welcome to your lakeside paradise! (id:50638)
2 John St
Severn, Ontario
Coldwater investment opportunity. Note that the adjacent 5 plex is also for sale. Nice investment package. 4 x 1 bedrooms, Some units have been renovated. Hot water Gas Heat- System has had major work done on it and is very efficient. Metal Roof. Storage shed with space for each tenant. Water softener included. Located across from Coldwater Public School. **** EXTRAS **** Rents are inclusive with a monthly total of $3747. Rental Income $ 44, 964. Net income $31, 207. Total operating expenses $13,757. (id:50638)
3789 Wood Avenue
Severn, Ontario
Luxury waterfront living awaits in this 4 bedroom, 4 bathroom, 2-storey on Lake Couchiching! Nestled in the sought-after neighbourhood of Westshore in Severn, this meticulously renovated home boasts 50 feet of coveted waterfront on Lake Couchiching's western shores. With ample natural light flooding the open-concept living areas, every detail shines, from the newly appointed kitchen with top-of-the-line appliances and peninsula bar to the serene primary bedroom featuring a luxurious 4-piece ensuite and upper level laundry. Enjoy panoramic lake views from every bedroom, and entertain in style in the spacious rec room on the lower level, complete with a cozy, electric fireplace. Step outside to the expansive backyard oasis, featuring a 35 x 16 ft large composite deck and 40 ft private dock perfect for entertaining guests or simply soaking in the breathtaking views. This spectacular property is located along the Trent Severn Waterway and has deep water that can easily accomodate a 34 ft cruiser. With easy access to Hwy 11, and only minutes to Orillia & Washago, this is more than a home, it's a lifestyle of unparalleled beauty and convenience. Welcome to your lakeside paradise! (id:50638)
1679 Windemere Lane
Severn, Ontario
EXPERIENCE REDEFINED LUXURY LIVING AT THIS NEWLY BUILT ESTATE HOME! Welcome to 1679 Windemere Lane. This executive home is on just under two acres of pristine property in an exclusive enclave. A haven of opulence and sophistication, no expense has been spared in its meticulous design. Enjoy proximity to Bass Lake and surrounding recreational areas, with West Ridge Place just a 5-minute drive for everyday essentials. The 4,991 sqft above-grade home exudes grandeur, featuring an oversized triple garage with a drive-through bay to the backyard. The unspoiled basement offers the potential for additional living space with two walkouts! The heart of the home is its fully upgraded kitchen, a culinary masterpiece with a large island, floating shelves, striking black and gold accents and a hook-up for an oversized gas range and wine fridge. A three-way access butlers pantry with a wet bar and space for a beverage cooler ensures all your culinary needs are met. The partially covered deck, accessible from the kitchen walkout, is an entertainer's dream, with glass railings framing panoramic views. The family room, with a soaring vaulted ceiling and an elegant fireplace, invites gatherings in a light-filled space with floor-to-ceiling windows. The thoughtfully designed mudroom with heated floors adds functionality, boasting an oversized closet, dog wash station, and easy yard and garage access. The primary suite is a sanctuary with a spacious walk-in closet and a spa-like ensuite with elegant heated floors featuring an oversized walk-in shower. A second main-floor bedroom caters to extended family or guests with two additional bedrooms and a 4pc bath on the upper floor. (id:50638)
3319 Summerhill Way
Severn, Ontario
UPGRADED DETACHED HOME IN THE EXCLUSIVE GATED WATERFRONT COMMUNITY OF WEST SHORE BEACH CLUB! Welcome home to 3319 Summerhill Way in Severn. Step into your year-round lakeside retreat at West Shore Beach Club, which offers an exquisite fusion of sophistication and ease and is conveniently situated just an hour and a half away from the GTA. Embrace the beauty of this idyllic escape, boasting a 300-foot sandy shoreline on Lake Couchiching, perfect for those seeking tranquillity and natural splendour. Immerse yourself in outdoor activities with exclusive privileges to club facilities such as the clubhouse, dock, gazebo, and firepit, allowing you to fully embrace the outdoor lifestyle. The newly built (2018) detached home features a covered front porch, an upgraded interior with high ceilings, a modern kitchen with granite counters and stainless steel appliances, and an open dining and living area with a gas fireplace and patio door walkout to the deck. The main floor primary bedroom features a walkout to the deck and a spa-like ensuite. A second bedroom, guest bathroom, and laundry facilities complete the functional main floor. The partially finished lower level offers additional space for recreation or office use, along with a bonus room and bathroom. Outside, a composite deck with a gas BBQ hook-up provides a perfect spot for outdoor entertaining. This exquisite #HomeToStay offers a rare opportunity to embrace a lifestyle of effortless luxury and unparalleled tranquillity. (id:50638)
1679 Windemere Lane
Severn, Ontario
EXPERIENCE REDEFINED LUXURY LIVING AT THIS NEWLY BUILT ESTATE HOME! Welcome to 1679 Windemere Lane. This executive home is on just under two acres of pristine property in an exclusive enclave. A haven of opulence and sophistication, no expense has been spared in its meticulous design. Enjoy proximity to Bass Lake and surrounding recreational areas, with West Ridge Place just a 5-minute drive for everyday essentials. The 4,991 sqft above-grade home exudes grandeur, featuring an oversized triple garage with a drive-through bay to the backyard. The unspoiled basement offers the potential for additional living space with two walkouts! The heart of the home is its fully upgraded kitchen, a culinary masterpiece with a large island, floating shelves, striking black and gold accents and a hook-up for an oversized gas range and wine fridge. A three-way access butler’s pantry with a wet bar and space for a beverage cooler ensures all your culinary needs are met. The partially covered deck, accessible from the kitchen walkout, is an entertainer's dream, with glass railings framing panoramic views. The family room, with a soaring vaulted ceiling and an elegant fireplace, invites gatherings in a light-filled space with floor-to-ceiling windows. The thoughtfully designed mudroom with heated floors adds functionality, boasting an oversized closet, dog wash station, and easy yard and garage access. The primary suite is a sanctuary with a spacious walk-in closet and a spa-like ensuite with elegant heated floors featuring an oversized walk-in shower. A second main-floor bedroom caters to extended family or guests with two additional bedrooms and a 4pc bath on the upper floor. (id:50638)
2248 Thomson Crescent
Severn, Ontario
This impressive all-brick bungalow is situated on a spacious 3/4-acre lot in a peaceful neighborhood. The main level features 2 bedrooms, including a Primary Bedroom with a walk-in closet equipped with built-ins and a 3pc ensuite. The walk-in closet could be converted back into a bedroom if desired. Additionally, there's a well-appointed 4pc bathroom on this level. The bright and open-concept kitchen boasts a stunning island, granite counters, and provides access to a spacious deck. Downstairs, you'll find a large rec room with a walkout to the patio, another bedroom, a bathroom, a den/workout area, a laundry room with garage access, and a cold room. Outside, the property offers a double paved driveway, a double car garage, stamped concrete pathways, a fully fenced private backyard, an above-ground pool, a shed, a patio, and charming gardens. The property is wired for a generator and enjoys minimal traffic, with just a short 5-minute drive to Orillia and a little over an hour's drive to the Greater Toronto Area (GTA). This is a must-see! (id:50638)
4261 Huronia Rd
Severn, Ontario
Welcome to 4261 Huronia Road, this stunning 3+2 bedroom, 2 bathroom gem is an ideal multi-family haven located close to Lake Simcoe and Orillia's walking trails. This home has undergone some serious updates over the last year including a new furnace, new AC, new tankless hot water and new front door (2022), along with new shingles, new windows, updated light fixtures, and fresh paint through out the main floor (2023). Boasting 3000+ sqft of living space, 2 kitchens, and level entry to the lower level, it's perfect for multi-generational living without the use of stairs or perfect for an income generating opportunity. Move-in ready, this residence offers comfort and convenience. Ideal location just outside of town backing onto green space, and only a quick drive to the lake while still maintaining easy access to all amenities and quick highway access. Move in, add your personal touches, and take advantage of this great opportunity! Book your private showing today. (id:50638)
1005 Laidlaw Ave
Severn, Ontario
Top 5 Reasons You Will Love This Home: 1) Immerse yourself in the best of both worlds by embracing the seamless blend of charm and comfort in this picturesque home 2) Step into stunning craftsmanship with this custom-built home, from the allure of a granite stone finished fireplace, chef's kitchen, and a Muskoka room, while windows frame breathtaking waterfront views 3) Nestled along the scenic Severn River, this idyllic haven grants access to 20 km of pristine waterways, inviting residents to indulge in aquatic activities, all made accessible by a maintenance-free dock 4) Impeccable landscaping boasting exposed granite, towering white pines, and a two-tiered deck accommodating a hot tub for soaking in the mesmerizing waterfront 5) Enhancing the allure of this property is a detached garage, complete with a finished loft, while being ideally situated near essential amenities, this southern Muskoka gem is on the border of Simcoe County, offering quick access for trips to Toronto. (id:50638)
1524 Mount Stephen Rd
Severn, Ontario
STUNNING BUNGALOW ON A 1.5 ACRE CORNER LOT WITH A NEW DETACHED 14X32 GARAGE! Welcome to 1524 Mount Stephen Road. This newer home, built in 2016, is located just minutes from the charming town of Coldwater for daily essentials. Many upgrades include fresh paint, flooring, light fixtures & eavestroughs. A stylish kitchen with upgraded s/s appliances, c/tops, b/splash & crown moulding. The house also offers the potential for an in-law suite and ample storage in the massive crawl space. The exterior features a picturesque pond, meticulously maintained landscaping, and an extensive driveway. Additionally, a brand new detached 14 x 32 garage and six outbuildings with hydro provide plenty of room for vehicles, hobbies, and outdoor equipment. This #HomeToStay offers the opportunity to enjoy country living while still being conveniently close to amenities. (id:50638)
1155 Jermey Road
Severn, Ontario
Country living at it's absolute best! Welcome home to 1155 Jermey Road. This custom built home is situated on over 1.5 acres with your very own pond, gardens and those country views you've been dreaming of. Located on an incredibly quiet road with farmland for miles, you'd never know you're just minutes from the heart of Orillia. Once you step inside, you'll immediately know you've found the one. With cathedral ceilings, a functional cupola and a wood burning fireplace you'll really be able to love where you live! If all of this wasn't enough, this home is also located in one of the most sought-after school districts (Marchmont/OSS) in Simcoe County! (id:50638)
1180 Jermey Road
Severn, Ontario
Could this be your dream home? This stunning custom built home is just 2 years old and has been built on a spectacular 1.6 acre lot with environmentally friendly clover-grass and panoramic views that will take your breath away. This meticulously cared for home has been thoughtfully designed with an unparalleled attention to detail. Featuring an oversized triple car garage with in-floor heating, and a basement that's ready for another living space or your dream hang-out area. This home is perfect for someone looking for that rural feel, without being too far from town. As if that wasn't enough, it's also located in the ultra-desirable Marchmont/OSS school district! (id:50638)
326 Lucy Lane
Severn, Ontario
Welcome to this exceptional bungalow retreat in Orillia's North Lake community. This 2155sqft (total) 2 bedroom + bonus room, 3 bathroom home offers luxurious living with unique features such as a walkout basement backing onto the forest, combined living room and dining area flooded with natural light, leading to the upper deck with breathtaking views. The contemporary kitchen boasts waterfall quartz countertops, a reverse osmosis water system, and updated appliances. The large primary bedroom overlooks the forest and includes a walk-in closet and ensuite bathroom. The fully finished basement offers versatility with a spacious family and recreation room, bonus room, and a bar area complete with a newly constructed Napoleon electrical fireplace. Recent upgrades, including upgraded electrical to 200amp, new interior doors, custom pantry pullouts, 3 pec bathroom, and water closet, new wider sliding door in basement. ensure modern comfort and convenience. ample visitor parking, and steps to the millennium trail system for scenic walks to downtown and the Water Front. this meticulously cared-for home awaits a new owner! (id:50638)
Lot 33 Harold Ave
Severn, Ontario
Introducing The SIMCOE Model, 1177 SQ. Ft. Of Functional Living Space With Spacious Open Kitchen, Dining & Living Areas, 2 Bedrooms, 2 Bath, Plus Main Floor Laundry. Enjoy Quartz Countertops, Upgraded Cabinetry & Island In Your New Kitchen, Luxury Vinyl Throughout, Modern Smooth Ceilings, The Convenience of One-Piece Acrylic Tubs & Showers, Along With The Comfort OF An Air Conditioner. This Is The Peace Of Mind Of Brand New Construction! Live in Coldwater. Only 25 Minutes To Barrie, Orillia & Midland. Built By Morra Homes, A New Home Builder With Over 30 Years Experience & An Established Reputation For Quality, Value & Service (id:50638)
3319 Summerhill Way
Severn, Ontario
UPGRADED DETACHED HOME IN THE EXCLUSIVE GATED WATERFRONT COMMUNITY OF WEST SHORE BEACH CLUB! Welcome home to 3319 Summerhill Way in Severn. Step into your year-round lakeside retreat at West Shore Beach Club, which offers an exquisite fusion of sophistication and ease and is conveniently situated just an hour and a half away from the GTA. Embrace the beauty of this idyllic escape, boasting a 300-foot sandy shoreline on Lake Couchiching, perfect for those seeking tranquillity and natural splendour. Immerse yourself in outdoor activities with exclusive privileges to club facilities such as the clubhouse, dock, gazebo, and firepit, allowing you to fully embrace the outdoor lifestyle. The newly built (2018) detached home features a covered front porch, an upgraded interior with high ceilings, a modern kitchen with granite counters and stainless steel appliances, and an open dining and living area with a gas fireplace and patio door walkout to the deck. The main floor primary bedroom features a walkout to the deck and a spa-like ensuite. A second bedroom, guest bathroom, and laundry facilities complete the functional main floor. The partially finished lower level offers additional space for recreation or office use, along with a bonus room and bathroom. Outside, a composite deck with a gas BBQ hook-up provides a perfect spot for outdoor entertaining. This exquisite #HomeToStay offers a rare opportunity to embrace a lifestyle of effortless luxury and unparalleled tranquillity. (id:50638)
2248 Thomson Cres
Severn, Ontario
This impressive all-brick bungalow is situated on a spacious 3/4-acre lot in a peaceful neighborhood. The main level features 2 bedrooms, including a Primary Bedroom with a walk-in closet equipped with built-ins and a 3pc ensuite. The walk-in closet could be converted back into a bedroom if desired. Additionally, there's a well-appointed 4pc bathroom on this level. The bright and open-concept kitchen boasts a stunning island, granite counters, and provides access to a spacious deck. Downstairs, you'll find a large rec room with a walkout to the patio, another bedroom, a bathroom, a den/workout area, a laundry room with garage access, and a cold room. Outside, the property offers a double paved driveway, a double car garage, stamped concrete pathways, a fully fenced private backyard, an above-ground pool, a shed, a patio, and charming gardens. The property is wired for a generator and enjoys minimal traffic, with just a short 5-minute drive to Orillia and a little over an hour's drive to the Greater Toronto Area (GTA). This is a must-see! (id:50638)
4254 Forest Wood Dr
Severn, Ontario
Welcome to the highly coveted neighbourhood of Forest Wood Drive! Situated on a dead end road located just minutes from Orillia, hwy 11 and all amenities. This beautiful home boasts a large sprawling yard . Located within walking distance to Lake Couchiching and walking/biking trails that will take you downtown Orillia and beyond. Step onto the charming wrap-around porch and envision your summer evenings spent in pure relaxation, or entertaining guests amidst the inviting backdrop of the beautifully landscaped grounds. A hot tub beckons for evenings spent beneath the starlit sky. Inside, the home welcomes you with an effortless flow designed for both indoor/outdoor hosting. A formal sitting room and dining room create separation and ambiance, while the spacious eat-in kitchen, complete with an additional sitting area and a gas fireplace, serves as the heart of the home. Convenience is key with a main floor laundry and powder room, ensuring practicality without sacrificing style. The fully renovated basement provides another location for entertaining. Discover a stylishly appointed bathroom, a plush bedroom for guests or family, and an inviting entertaining room. For those seeking cinematic experiences, a separate theater room promises unforgettable movie nights in the comfort of home. With its seamless blend of indoor and outdoor living spaces, lovely amenities and thoughtful design this home is sure to check all of the boxes for your next home **** EXTRAS **** herb garden (id:50638)
4254 Forest Wood Drive
Severn, Ontario
Welcome to the highly coveted neighbourhood of Forest Wood Drive! Situated on a dead end road located just minutes from Orillia, hwy 11 and all amenities. This beautiful home boasts a large sprawling yard . Located within walking distance to Lake Couchiching and walking/biking trails that will take you downtown Orillia and beyond. Step onto the charming wrap-around porch and envision your summer evenings spent in pure relaxation, or entertaining guests amidst the inviting backdrop of the beautifully landscaped grounds. A hot tub beckons for evenings spent beneath the starlit sky. Inside, the home welcomes you with an effortless flow designed for both indoor/outdoor hosting. A formal sitting room and dining room create separation and ambiance, while the spacious eat-in kitchen, complete with an additional sitting area and a gas fireplace, serves as the heart of the home. Convenience is key with a main floor laundry and powder room, ensuring practicality without sacrificing style. The fully renovated basement provides another location for entertaining. Discover a stylishly appointed bathroom, a plush bedroom for guests or family, and an inviting entertaining room. For those seeking cinematic experiences, a separate theater room promises unforgettable movie nights in the comfort of home. With its seamless blend of indoor and outdoor living spaces, lovely amenities and thoughtful design this home is sure to check all of the boxes for your next home (id:50638)
4164 Forest Wood Dr
Severn, Ontario
EXQUISITE BUNGALOW ON 1.4 ACRES IN A COVETED ESTATE NEIGHBOURHOOD WITH A BACKYARD OASIS & INGROUND SALTWATER POOL! This remarkable property, nestled in a tranquil cul-de-sac within a sought-after estate neighbourhood just beyond the city limits, offers the epitome of peaceful living. With its prime location mere minutes from Highway 11, it provides swift access to nearby trails, golf courses, and Orillia's amenities. Conveniently positioned a stone's throw from Lake Couchiching, it grants easy public lake access. Set upon 1.4 sprawling acres, the property harmoniously blends open expanse with wooded charm, creating a serene oasis for relaxation and recreation. The yard features an expansive inground saltwater pool, a spacious deck, a hot tub, two fire pit areas, a pergola, two sheds, and an irrigation system. A triple-car garage positioned to the side and ample driveway parking accommodate up to 10 vehicles. Stunning curb appeal welcomes you home, leading to over 4,500 square feet of finished living space adorned with hardwood floors and tasteful finishes throughout. The chefs kitchen boasts ample cabinet space, two islands, stainless steel appliances, and pot lights. The primary bedroom oasis features a luxurious 5-piece ensuite, while two additional bedrooms share a jack-and-jill bathroom. The fully finished basement is an entertainers delight offering a bar area, theatre room, family room with a fireplace, full bathroom, and a fourth bedroom, providing versatility and comfort for all. Don't miss the opportunity to own this stunning #HomeToStay in a coveted location with your own backyard sanctuary! (id:50638)

